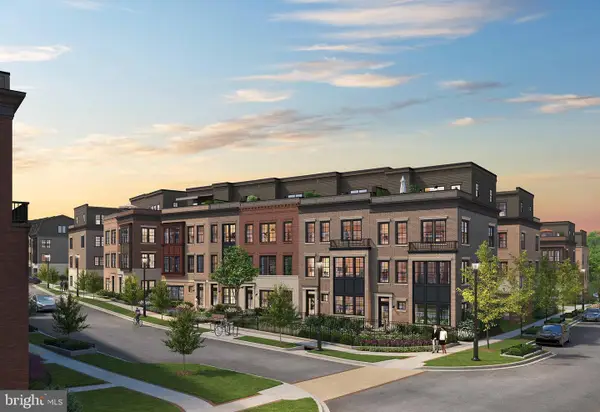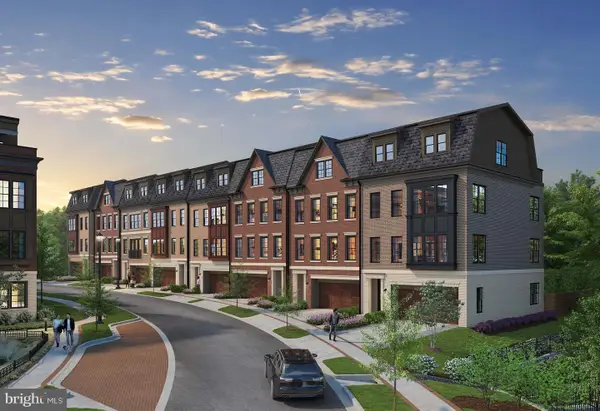3202 Edgewood Rd, Kensington, MD 20895
Local realty services provided by:Better Homes and Gardens Real Estate Premier
Upcoming open houses
- Sat, Feb 2801:00 pm - 03:00 pm
- Sun, Mar 0102:00 pm - 04:00 pm
Listed by: karen williams ringo
Office: compass
MLS#:MDMC2217102
Source:BRIGHTMLS
Price summary
- Price:$1,385,000
- Price per sq. ft.:$427.87
About this home
A Reimagined, Expanded True Green Home Designed for Wellness, Sustainability, and Modern Living!
Symbi Homes does it again at 3202 Edgewood Road with another exceptional green renovation. Known for transforming homes into health-conscious, energy-efficient living spaces, this reimagined Mid-Century Modern blends thoughtful design, high-performance building, and flexible modern living.
The home offers 5 bedrooms, 3 bathrooms, and just under 3,300 square feet of finished living space, including a detached studio. The transformation thoughtfully blends preserved architectural elements with extensive modern upgrades, including a new roof, systems, appliances, and finishes throughout. Every space has been carefully redesigned to support beauty, functionality, and well-being.
From the moment you arrive, the home’s curb appeal makes a statement. Clean modern lines, a welcoming front porch, and the striking exterior of Energy Star aluminum-clad wood windows paired with TimberHue wood-look lap siding by James Hardie define its modern aesthetic. This home is only the second in the nation to feature durable TimberHue ahead of its Spring 2026 release, shown here in Weathered Oak for an authentic wood-inspired finish that complements the home’s Mid-Century character.
When you enter the home, you’re welcomed into a versatile front living space that can serve as a greeting area, dining room, or comfortable sitting room. From there, your eyes are immediately drawn to the striking three-level rear addition, where soaring ceilings and expansive windows flood the kitchen and family room with natural light, creating an open and airy atmosphere.
Anchored by a chef’s kitchen with a full island and bar seating, this space becomes the true heart of the home — ideal for both everyday living and entertaining. Just off the kitchen, step onto the spacious side balcony, offering a seamless extension of the indoor living area and a perfect place to enjoy morning coffee or evening gatherings.
This level also features 2 bedrooms and a full bath, along with a thoughtfully designed mud room that supports everyday organization and functionality.
Upstairs, the newly added primary suite isn’t just a bedroom — it’s a private retreat. The space features soaring ceilings highlighted by a beautiful exposed wood beam spanning across the room, along with a spa-like bath, a private balcony, a large walk-in closet, and a small attached bonus room that can be used as an office or cozy sitting area. It is truly your own personal haven.
The lower level, with its own entrance, includes 2 bedrooms, a full bath, kitchenette, recreation room, and laundry, creating an ideal space for guests, multigenerational living, or potential rental income.
A detached backyard studio adds even more flexibility, whether used as a gym, home office, or creative studio, all while offering privacy just steps from the main home.
This home showcases Symbi Homes’ signature approach to health and sustainability, featuring:
All-new high-efficiency heat pump HVAC and water heating
PV-ready infrastructure for future solar and EV charging
Upgraded smart electric panel with energy monitoring
Beyond-code insulation and air sealing
Green-certified, sustainable materials
Intuitive smart home automation
This home will also be certified Zero Energy Ready by the U.S. Department of Energy — a rare achievement reached by fewer than 1% of new homes and remodeling projects each year.
Nestled in the Homewood neighborhood of Kensington, a quiet, tree-lined community known for its walkability and charm, this home offers effortless access to parks, playgrounds, and the Saturday farmers market. Enjoy dinner at The Dish & Dram or a slice at Continental Pizza, along with other beloved local restaurants. The Kensington MARC Station is also within walking distance, offering an easy commute to Washington, D.C., and beyond.
This is more than a renovation — it’s a reimagined way to live.
Contact an agent
Home facts
- Year built:1952
- Listing ID #:MDMC2217102
- Added:155 day(s) ago
- Updated:February 26, 2026 at 06:45 AM
Rooms and interior
- Bedrooms:5
- Total bathrooms:3
- Full bathrooms:3
- Living area:3,237 sq. ft.
Heating and cooling
- Cooling:Central A/C, Ductless/Mini-Split, Energy Star Cooling System, Heat Pump(s), Programmable Thermostat, Whole House Supply Ventilation
- Heating:Electric, Energy Star Heating System, Heat Pump - Electric BackUp
Structure and exterior
- Roof:Architectural Shingle
- Year built:1952
- Building area:3,237 sq. ft.
- Lot area:0.16 Acres
Schools
- High school:ALBERT EINSTEIN
- Middle school:NEWPORT MILL
- Elementary school:OAKLAND TERRACE
Utilities
- Water:Public
- Sewer:Public Sewer
Finances and disclosures
- Price:$1,385,000
- Price per sq. ft.:$427.87
- Tax amount:$5,286 (2024)
New listings near 3202 Edgewood Rd
- New
 $199,999Active2 beds 1 baths865 sq. ft.
$199,999Active2 beds 1 baths865 sq. ft.3355 University Blvd W #108, KENSINGTON, MD 20895
MLS# MDMC2215966Listed by: COMPASS  $1,396,815Active4 beds 5 baths2,875 sq. ft.
$1,396,815Active4 beds 5 baths2,875 sq. ft.5031 Dulcet Dr #ellington 36, KENSINGTON, MD 20895
MLS# MDMC2212618Listed by: EYA MARKETING, LLC- Open Sat, 12 to 4pmNew
 $1,399,848Active4 beds 5 baths2,345 sq. ft.
$1,399,848Active4 beds 5 baths2,345 sq. ft.5031 Dulcet Dr #coltrane 76, KENSINGTON, MD 20895
MLS# MDMC2218422Listed by: EYA MARKETING, LLC - New
 $1,199,900Active4 beds 3 baths2,345 sq. ft.
$1,199,900Active4 beds 3 baths2,345 sq. ft.5031 Dulcet Dr #coltrane 85, KENSINGTON, MD 20895
MLS# MDMC2218436Listed by: EYA MARKETING, LLC  $1,659,900Active4 beds 3 baths3,470 sq. ft.
$1,659,900Active4 beds 3 baths3,470 sq. ft.5031 Dulcet Dr #navarro 46, KENSINGTON, MD 20895
MLS# MDMC2212620Listed by: EYA MARKETING, LLC- Coming SoonOpen Sat, 1 to 3pm
 $2,299,000Coming Soon5 beds 5 baths
$2,299,000Coming Soon5 beds 5 baths4506 Westbrook Ln, KENSINGTON, MD 20895
MLS# MDMC2218176Listed by: TTR SOTHEBY'S INTERNATIONAL REALTY - New
 $888,000Active3 beds 4 baths2,460 sq. ft.
$888,000Active3 beds 4 baths2,460 sq. ft.3511 Decatur Ave, KENSINGTON, MD 20895
MLS# MDMC2218090Listed by: REAL BROKER, LLC  $2,300,000Pending6 beds 5 baths6,100 sq. ft.
$2,300,000Pending6 beds 5 baths6,100 sq. ft.4212 Dresden St, KENSINGTON, MD 20895
MLS# MDMC2216288Listed by: LONG & FOSTER REAL ESTATE, INC. $1,200,000Pending5 beds 4 baths4,515 sq. ft.
$1,200,000Pending5 beds 4 baths4,515 sq. ft.2817 Jutland Rd, KENSINGTON, MD 20895
MLS# MDMC2217782Listed by: LONG & FOSTER REAL ESTATE, INC. $1,350,000Pending3 beds 3 baths2,808 sq. ft.
$1,350,000Pending3 beds 3 baths2,808 sq. ft.10107 Thornwood Rd, KENSINGTON, MD 20895
MLS# MDMC2217808Listed by: COMPASS

