3303 Fayette Rd, Kensington, MD 20895
Local realty services provided by:Better Homes and Gardens Real Estate Premier
Listed by: ian kehoe
Office: realty advantage of maryland llc.
MLS#:MDMC2207750
Source:BRIGHTMLS
Price summary
- Price:$685,000
- Price per sq. ft.:$449.48
About this home
Tucked away on a quiet dead-end street walking distance to historic Kensington, this beautifully updated single-family home is full of charm and thoughtful updates. With 3 bedrooms and 2 full baths, it offers a bright, welcoming layout that feels both cozy and contemporary. The main level features an adorable front foyer, open living and dining areas filled with natural light, along with a recently refreshed kitchen boasting quartz countertops, stainless steel appliances, and lovingly restored original cabinetry. Two comfortable bedrooms and a full bath complete this level. Upstairs, the sun-filled loft offers wonderful flexibility, perfect as a bedroom, home office, or creative space. The lower level includes a cozy family room, a home office or guest space, another full bath, and extra storage. Step outside to enjoy the large deck overlooking a private, fenced, backyard—an ideal spot for morning coffee, weekend barbecues, or quiet evenings under the trees. Just a short stroll to the shops, restaurants, parks, and farmers market in downtown Kensington, this home checks all the boxes. Move right in and enjoy all that this special neighborhood has to offer!
Contact an agent
Home facts
- Year built:1948
- Listing ID #:MDMC2207750
- Added:48 day(s) ago
- Updated:December 30, 2025 at 02:43 PM
Rooms and interior
- Bedrooms:3
- Total bathrooms:2
- Full bathrooms:2
- Living area:1,524 sq. ft.
Heating and cooling
- Cooling:Central A/C, Ductless/Mini-Split
- Heating:Forced Air, Natural Gas
Structure and exterior
- Year built:1948
- Building area:1,524 sq. ft.
- Lot area:0.12 Acres
Schools
- High school:ALBERT EINSTEIN
- Middle school:NEWPORT MILL
- Elementary school:OAKLAND TERRACE
Utilities
- Water:Public
- Sewer:Public Sewer
Finances and disclosures
- Price:$685,000
- Price per sq. ft.:$449.48
New listings near 3303 Fayette Rd
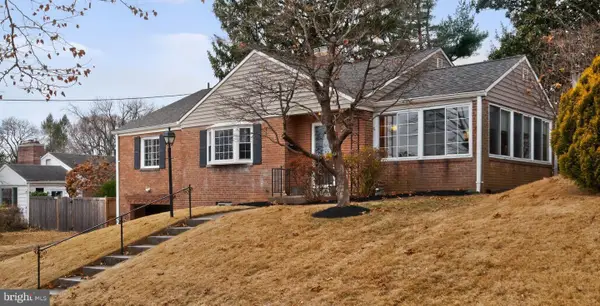 $975,000Active4 beds 4 baths2,977 sq. ft.
$975,000Active4 beds 4 baths2,977 sq. ft.4503 Woodfield Rd, KENSINGTON, MD 20895
MLS# MDMC2210962Listed by: JPAR PREFERRED PROPERTIES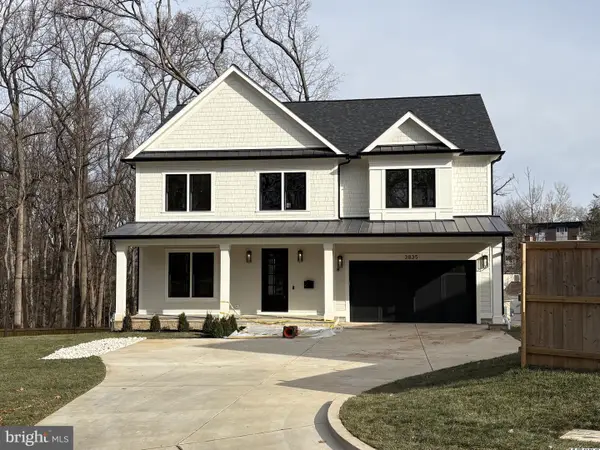 $1,695,000Active5 beds 5 baths4,624 sq. ft.
$1,695,000Active5 beds 5 baths4,624 sq. ft.3835 Lawrence Ave, KENSINGTON, MD 20895
MLS# MDMC2210284Listed by: RE/MAX REALTY SERVICES- Coming Soon
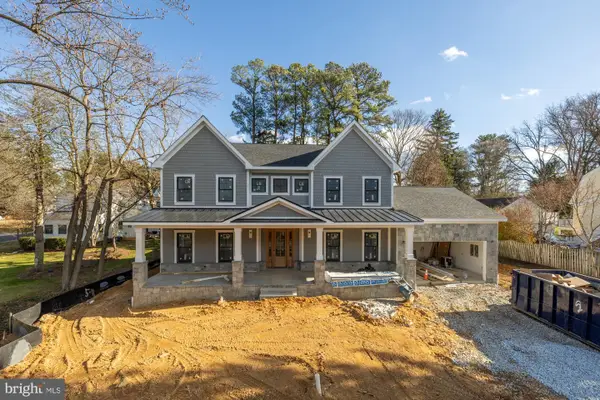 $2,595,000Coming Soon6 beds 6 baths
$2,595,000Coming Soon6 beds 6 baths10105 Summit Avenue, KENSINGTON, MD 20895
MLS# MDMC2210964Listed by: COMPASS  $1,135,000Active4 beds 3 baths3,100 sq. ft.
$1,135,000Active4 beds 3 baths3,100 sq. ft.10305 Armory Ave, KENSINGTON, MD 20895
MLS# MDMC2210680Listed by: REALTY ADVANTAGE OF MARYLAND LLC $1,200,000Pending6 beds 3 baths2,003 sq. ft.
$1,200,000Pending6 beds 3 baths2,003 sq. ft.4229 Franklin St, KENSINGTON, MD 20895
MLS# MDMC2207594Listed by: COMPASS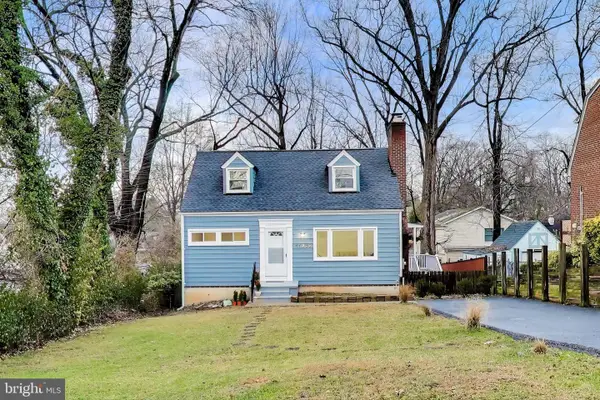 $649,900Active4 beds 2 baths1,080 sq. ft.
$649,900Active4 beds 2 baths1,080 sq. ft.11209 Midvale Rd, KENSINGTON, MD 20895
MLS# MDMC2209884Listed by: RE/MAX REALTY SERVICES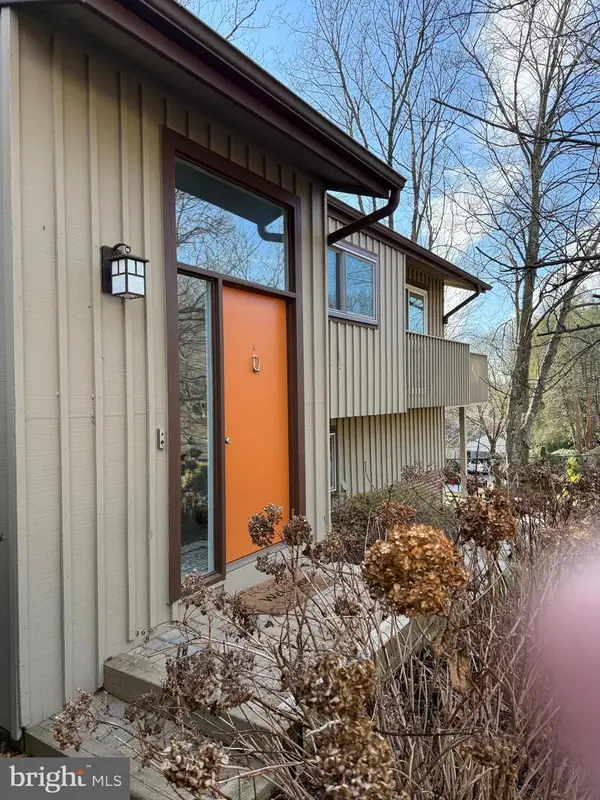 $975,000Pending4 beds 2 baths2,395 sq. ft.
$975,000Pending4 beds 2 baths2,395 sq. ft.9803 Hill St, KENSINGTON, MD 20895
MLS# MDMC2209598Listed by: SAMSON PROPERTIES $670,000Active3 beds 2 baths1,235 sq. ft.
$670,000Active3 beds 2 baths1,235 sq. ft.10802 Stella Ct, KENSINGTON, MD 20895
MLS# MDMC2209148Listed by: COLDWELL BANKER REALTY $289,900Active2 beds 2 baths1,569 sq. ft.
$289,900Active2 beds 2 baths1,569 sq. ft.3333 University Blvd W #1008, KENSINGTON, MD 20895
MLS# MDMC2208176Listed by: KELLER WILLIAMS FLAGSHIP $1,899,000Active5 beds 6 baths4,845 sq. ft.
$1,899,000Active5 beds 6 baths4,845 sq. ft.11013 Stillwater Ave, KENSINGTON, MD 20895
MLS# MDMC2203980Listed by: RLAH @PROPERTIES
