3603 Plyers Mill Rd, Kensington, MD 20895
Local realty services provided by:Better Homes and Gardens Real Estate GSA Realty
3603 Plyers Mill Rd,Kensington, MD 20895
$675,000
- 5 Beds
- 3 Baths
- 1,800 sq. ft.
- Single family
- Active
Listed by: joseph luis guzman jr., jose l guzman
Office: united real estate
MLS#:MDMC2200446
Source:BRIGHTMLS
Price summary
- Price:$675,000
- Price per sq. ft.:$375
About this home
Welcome to 3603 Plyers Mill Road, a beautifully maintained 5-bedroom, 3-bath Cape Cod offering approximately 2,000 sq ft of living space plus two finished basement rooms. Inside you’ll find a thoughtful layout with one bedroom and a full bath on the main level, two bedrooms and a full bath upstairs, and two additional bedrooms plus a full bath downstairs. This charming home also features a cozy wood-burning fireplace, solar panels for energy efficiency, and recent upgrades including a newer furnace and water heater. Enjoy the inviting front porch, spacious rear deck, and a gravel driveway that accommodates up to four vehicles.
Perfectly located in the heart of Kensington, this home is just minutes from the MARC station for easy commuting, Rock Creek trails for outdoor recreation, and Kensington’s vibrant shops, cafés, and weekly farmers market. Highly rated schools, neighborhood parks such as St. Paul Park, and a variety of community events all contribute to the area’s small-town charm with big-city convenience. With its ideal setting and move-in ready condition, this home offers the best of Kensington living.
Contact an agent
Home facts
- Year built:1954
- Listing ID #:MDMC2200446
- Added:103 day(s) ago
- Updated:December 30, 2025 at 02:43 PM
Rooms and interior
- Bedrooms:5
- Total bathrooms:3
- Full bathrooms:3
- Living area:1,800 sq. ft.
Heating and cooling
- Cooling:Central A/C
- Heating:Forced Air, Natural Gas
Structure and exterior
- Roof:Shingle
- Year built:1954
- Building area:1,800 sq. ft.
- Lot area:0.1 Acres
Utilities
- Water:Public
- Sewer:Public Sewer
Finances and disclosures
- Price:$675,000
- Price per sq. ft.:$375
- Tax amount:$5,253 (2024)
New listings near 3603 Plyers Mill Rd
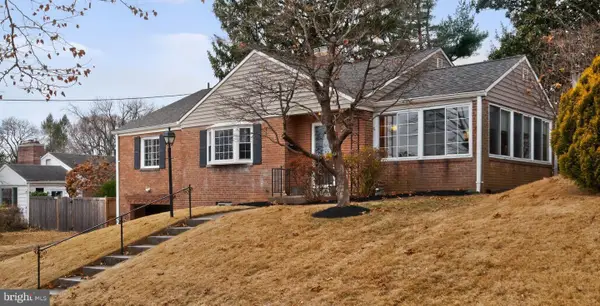 $975,000Active4 beds 4 baths2,977 sq. ft.
$975,000Active4 beds 4 baths2,977 sq. ft.4503 Woodfield Rd, KENSINGTON, MD 20895
MLS# MDMC2210962Listed by: JPAR PREFERRED PROPERTIES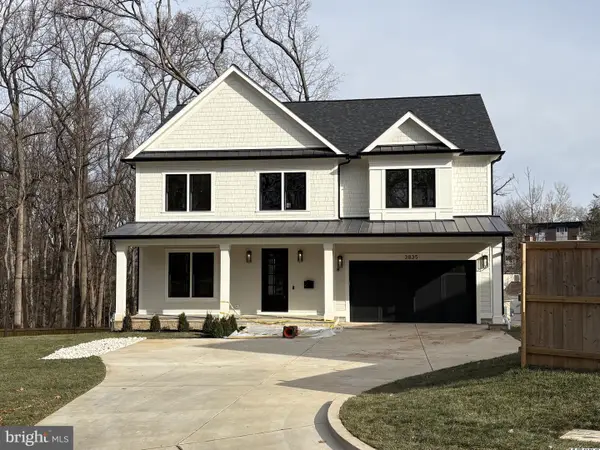 $1,695,000Active5 beds 5 baths4,624 sq. ft.
$1,695,000Active5 beds 5 baths4,624 sq. ft.3835 Lawrence Ave, KENSINGTON, MD 20895
MLS# MDMC2210284Listed by: RE/MAX REALTY SERVICES- Coming Soon
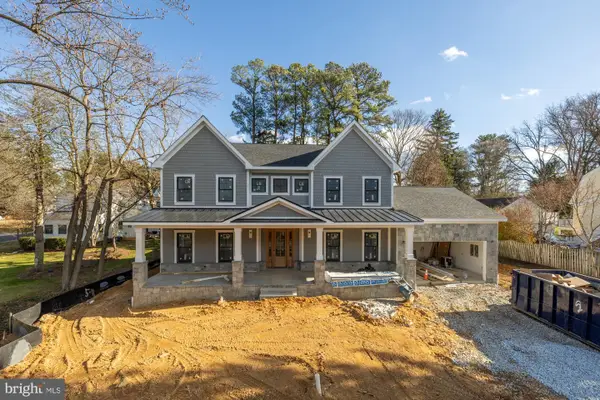 $2,595,000Coming Soon6 beds 6 baths
$2,595,000Coming Soon6 beds 6 baths10105 Summit Avenue, KENSINGTON, MD 20895
MLS# MDMC2210964Listed by: COMPASS  $1,135,000Active4 beds 3 baths3,100 sq. ft.
$1,135,000Active4 beds 3 baths3,100 sq. ft.10305 Armory Ave, KENSINGTON, MD 20895
MLS# MDMC2210680Listed by: REALTY ADVANTAGE OF MARYLAND LLC $1,200,000Pending6 beds 3 baths2,003 sq. ft.
$1,200,000Pending6 beds 3 baths2,003 sq. ft.4229 Franklin St, KENSINGTON, MD 20895
MLS# MDMC2207594Listed by: COMPASS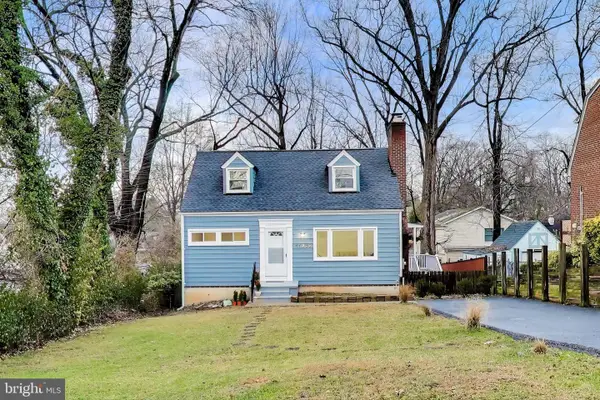 $649,900Active4 beds 2 baths1,080 sq. ft.
$649,900Active4 beds 2 baths1,080 sq. ft.11209 Midvale Rd, KENSINGTON, MD 20895
MLS# MDMC2209884Listed by: RE/MAX REALTY SERVICES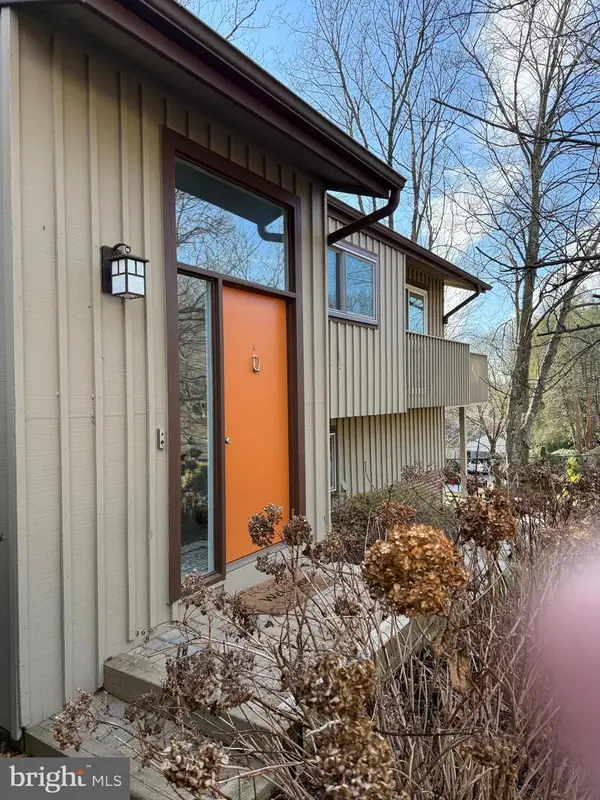 $975,000Pending4 beds 2 baths2,395 sq. ft.
$975,000Pending4 beds 2 baths2,395 sq. ft.9803 Hill St, KENSINGTON, MD 20895
MLS# MDMC2209598Listed by: SAMSON PROPERTIES $670,000Active3 beds 2 baths1,235 sq. ft.
$670,000Active3 beds 2 baths1,235 sq. ft.10802 Stella Ct, KENSINGTON, MD 20895
MLS# MDMC2209148Listed by: COLDWELL BANKER REALTY $289,900Active2 beds 2 baths1,569 sq. ft.
$289,900Active2 beds 2 baths1,569 sq. ft.3333 University Blvd W #1008, KENSINGTON, MD 20895
MLS# MDMC2208176Listed by: KELLER WILLIAMS FLAGSHIP $1,899,000Active5 beds 6 baths4,845 sq. ft.
$1,899,000Active5 beds 6 baths4,845 sq. ft.11013 Stillwater Ave, KENSINGTON, MD 20895
MLS# MDMC2203980Listed by: RLAH @PROPERTIES
