3905 Halsey St, Kensington, MD 20895
Local realty services provided by:Better Homes and Gardens Real Estate Valley Partners
3905 Halsey St,Kensington, MD 20895
$1,200,000
- 4 Beds
- 4 Baths
- - sq. ft.
- Single family
- Sold
Listed by: lindsay c clark, brian d. van wye
Office: compass
MLS#:MDMC2185132
Source:BRIGHTMLS
Sorry, we are unable to map this address
Price summary
- Price:$1,200,000
About this home
This newly built home blends thoughtful design, high-end finishes, and exceptional craftsmanship for modern living at its finest. With high ceilings, white oak hardwood floors, and abundant natural light, every space feels open, airy, and inviting.
Step through the front door into a spacious foyer filled with natural light from a striking stairway window. Just off the foyer is a conveniently located powder room, perfectly positioned for guests. Owners will appreciate the side entrance directly off the driveway a functional mudroom serves as the ideal drop zone for coats, shoes, and everyday essentials, and offers easy access to the kitchen for bringing in groceries.
At the heart of the home is a chef’s kitchen featuring white shaker cabinetry, quartz countertops, and GE Café appliances, including a gas range with an optional setup for an electric stove. The kitchen opens to a great room with an electric fireplace, creating a warm, cohesive space for cooking, entertaining, and relaxing. Oversized doors lead to a rear patio and flat backyard, offering seamless indoor-outdoor living. The dining room, adjacent yet distinct, flows naturally for both formal and casual gatherings. A main-level office with a full bath provides versatility—ideal as a guest suite or bedroom.
Upstairs, discover three spacious bedrooms, including a luxurious primary suite with a walk-in closet with custom shelving and a spa-inspired bathroom featuring a double vanity, walk-in shower, soaking tub area, and private water closet. A well-appointed hall bath and second-level laundry room add everyday convenience, along with abundant closet space for linens and storage. All closets feature custom shelving.
The finished third level offers incredible flexibility — perfect for a playroom, guest suite, or home gym.
Outside, enjoy a flat, landscaped yard with patio and ample off-street parking. The exterior is finished with durable fiber cement siding for timeless appeal.
Located in the heart of Kensington, this home offers the best of small-town charm and urban accessibility. Enjoy nearby restaurants, cafés, art galleries, and boutiques, or explore Rock Creek Park’s trails and outdoor recreation. Commuters will appreciate easy access to the Marc Train and Red Line Metro at Wheaton and Forest Glen. Such an exceptional home in such a desirable location—you won’t want to miss this one!
Contact an agent
Home facts
- Year built:1953
- Listing ID #:MDMC2185132
- Added:53 day(s) ago
- Updated:December 30, 2025 at 05:05 PM
Rooms and interior
- Bedrooms:4
- Total bathrooms:4
- Full bathrooms:3
- Half bathrooms:1
Heating and cooling
- Cooling:Central A/C, Ductless/Mini-Split
- Heating:Electric, Forced Air, Natural Gas
Structure and exterior
- Roof:Shingle
- Year built:1953
Schools
- High school:ALBERT EINSTEIN
- Elementary school:ROCK VIEW
Utilities
- Water:Public
- Sewer:Public Sewer
Finances and disclosures
- Price:$1,200,000
- Tax amount:$5,063 (2024)
New listings near 3905 Halsey St
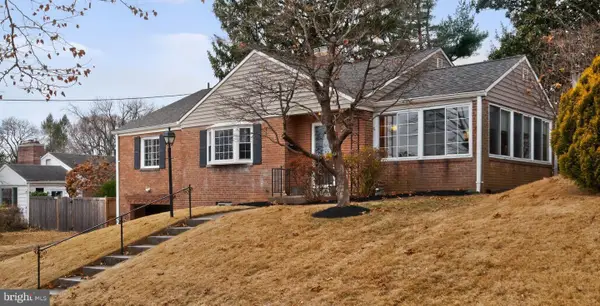 $975,000Active4 beds 4 baths2,977 sq. ft.
$975,000Active4 beds 4 baths2,977 sq. ft.4503 Woodfield Rd, KENSINGTON, MD 20895
MLS# MDMC2210962Listed by: JPAR PREFERRED PROPERTIES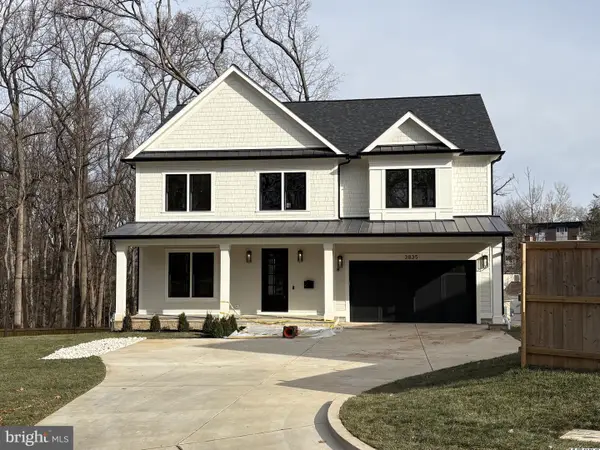 $1,695,000Active5 beds 5 baths5,153 sq. ft.
$1,695,000Active5 beds 5 baths5,153 sq. ft.3835 Lawrence Ave, KENSINGTON, MD 20895
MLS# MDMC2210284Listed by: RE/MAX REALTY SERVICES- Coming Soon
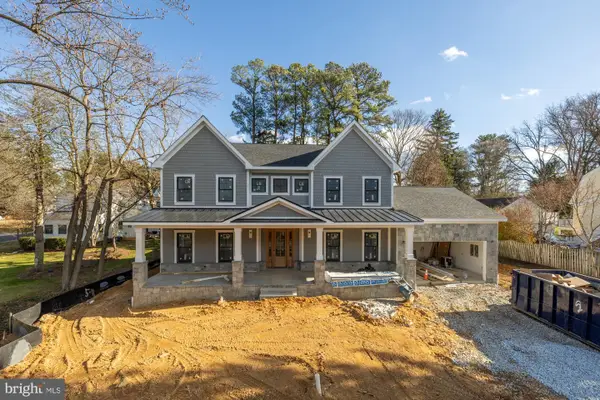 $2,595,000Coming Soon6 beds 6 baths
$2,595,000Coming Soon6 beds 6 baths10105 Summit Avenue, KENSINGTON, MD 20895
MLS# MDMC2210964Listed by: COMPASS  $1,135,000Active4 beds 3 baths3,100 sq. ft.
$1,135,000Active4 beds 3 baths3,100 sq. ft.10305 Armory Ave, KENSINGTON, MD 20895
MLS# MDMC2210680Listed by: REALTY ADVANTAGE OF MARYLAND LLC $1,200,000Pending6 beds 3 baths2,003 sq. ft.
$1,200,000Pending6 beds 3 baths2,003 sq. ft.4229 Franklin St, KENSINGTON, MD 20895
MLS# MDMC2207594Listed by: COMPASS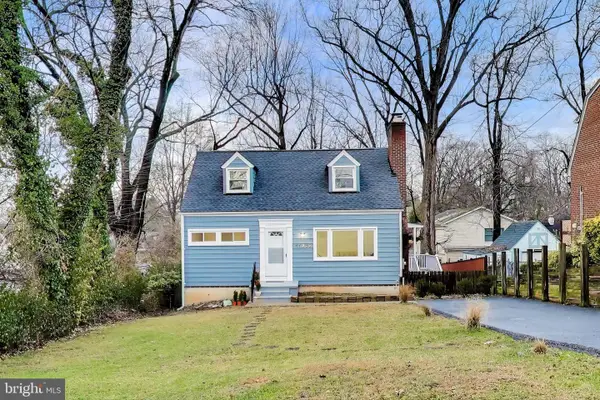 $649,900Active4 beds 2 baths1,080 sq. ft.
$649,900Active4 beds 2 baths1,080 sq. ft.11209 Midvale Rd, KENSINGTON, MD 20895
MLS# MDMC2209884Listed by: RE/MAX REALTY SERVICES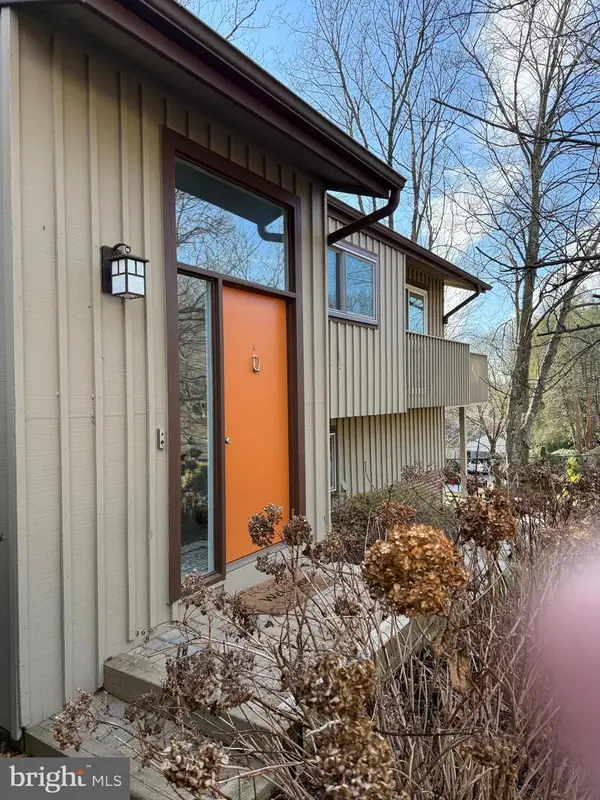 $975,000Pending4 beds 2 baths2,395 sq. ft.
$975,000Pending4 beds 2 baths2,395 sq. ft.9803 Hill St, KENSINGTON, MD 20895
MLS# MDMC2209598Listed by: SAMSON PROPERTIES $670,000Active3 beds 2 baths1,235 sq. ft.
$670,000Active3 beds 2 baths1,235 sq. ft.10802 Stella Ct, KENSINGTON, MD 20895
MLS# MDMC2209148Listed by: COLDWELL BANKER REALTY $289,900Active2 beds 2 baths1,569 sq. ft.
$289,900Active2 beds 2 baths1,569 sq. ft.3333 University Blvd W #1008, KENSINGTON, MD 20895
MLS# MDMC2208176Listed by: KELLER WILLIAMS FLAGSHIP $1,899,000Active5 beds 6 baths4,845 sq. ft.
$1,899,000Active5 beds 6 baths4,845 sq. ft.11013 Stillwater Ave, KENSINGTON, MD 20895
MLS# MDMC2203980Listed by: RLAH @PROPERTIES
