4000 Dresden St, Kensington, MD 20895
Local realty services provided by:Better Homes and Gardens Real Estate Cassidon Realty
4000 Dresden St,Kensington, MD 20895
$1,099,900
- 5 Beds
- 3 Baths
- 2,537 sq. ft.
- Single family
- Active
Upcoming open houses
- Sun, Jan 1101:00 pm - 04:00 pm
Listed by: jonathan t burton, aaron jeweler
Office: compass
MLS#:MDMC2202870
Source:BRIGHTMLS
Price summary
- Price:$1,099,900
- Price per sq. ft.:$433.54
About this home
A Rare Opportunity on One of Chevy Chase View's Most Coveted Streets
Welcome to 4000 Dresden Street—the opportunity the market has been waiting for. Nestled in the heart of the prestigious Chevy Chase View subdivision of Kensington, Dresden Street is known for its deep, wide lots and classic architectural charm. This exceptional property sits proudly atop a gentle hill on one of the neighborhood’s most desirable blocks.
Built in 1929, this unique home combines the timeless character of a Cape Cod with the spaciousness and layout of a Center Hall Colonial. From the moment you enter the gracious foyer, you’ll notice the soaring ceiling height and a sense of scale rarely found in homes of this era. A formal living room with a wood-burning fireplace sits to the left, while to the right is an expansive, banquet-sized dining room—perfect for entertaining.
The home was thoughtfully expanded to include a generous eat-in kitchen and an adjoining family room, both flooded with natural light from a wall of windows that frame breathtaking views of the 20,000-square-foot lot. On the main level, you'll also find a private primary suite complete with a walk-in closet, full bathroom, and dedicated home office.
Upstairs offers four spacious bedrooms and a full hall bathroom, providing ample room for family and guests. The lower level, while unfinished, includes a laundry area, workshop, and walkout access to a garage and large carport, offering flexible space and additional parking.
This is a home for the buyer with vision—a blank canvas ready to be transformed into a generational masterpiece in one of Bethesda Magazine’s "10 Great Streets to Live On."
Contact an agent
Home facts
- Year built:1929
- Listing ID #:MDMC2202870
- Added:208 day(s) ago
- Updated:January 11, 2026 at 02:43 PM
Rooms and interior
- Bedrooms:5
- Total bathrooms:3
- Full bathrooms:2
- Half bathrooms:1
- Living area:2,537 sq. ft.
Heating and cooling
- Cooling:Central A/C
- Heating:Natural Gas, Radiator
Structure and exterior
- Year built:1929
- Building area:2,537 sq. ft.
- Lot area:0.46 Acres
Utilities
- Water:Public
- Sewer:Public Sewer
Finances and disclosures
- Price:$1,099,900
- Price per sq. ft.:$433.54
- Tax amount:$10,900 (2024)
New listings near 4000 Dresden St
- New
 $225,000Active2 beds 1 baths1,185 sq. ft.
$225,000Active2 beds 1 baths1,185 sq. ft.3333 University Blvd W #409, KENSINGTON, MD 20895
MLS# MDMC2212754Listed by: MARSH REALTY - New
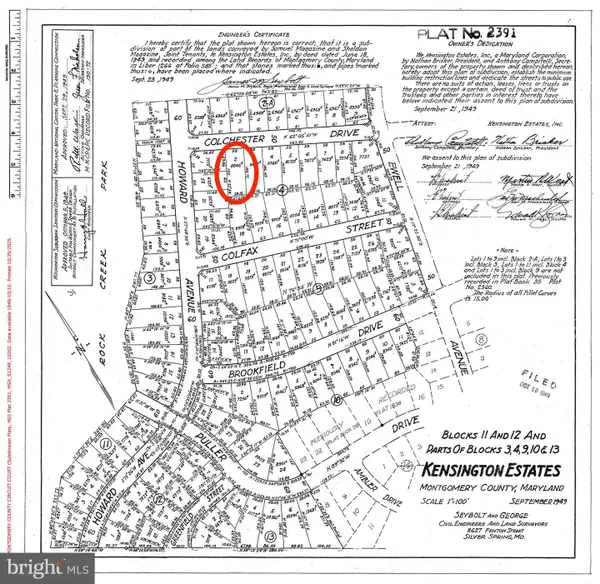 $1,200,000Active5 beds 5 baths
$1,200,000Active5 beds 5 baths4414 Colchester Dr, KENSINGTON, MD 20895
MLS# MDMC2206190Listed by: REALTY ADVANTAGE OF MARYLAND LLC - New
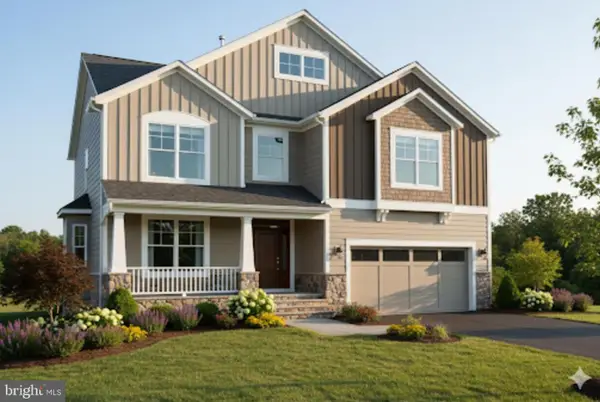 $2,150,000Active5 beds 5 baths
$2,150,000Active5 beds 5 baths4414 Colchester Dr, KENSINGTON, MD 20895
MLS# MDMC2206204Listed by: REALTY ADVANTAGE OF MARYLAND LLC - Open Sun, 12 to 4pmNew
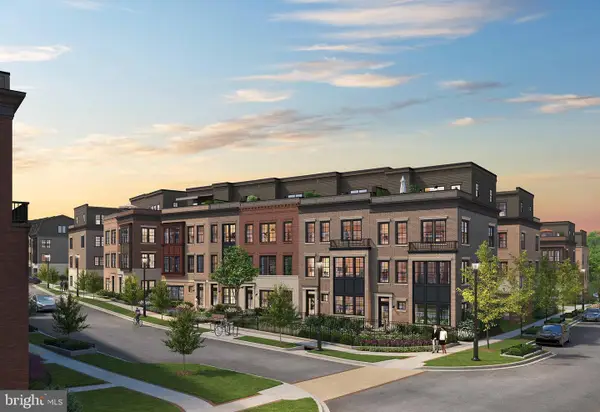 $1,396,815Active4 beds 5 baths3,470 sq. ft.
$1,396,815Active4 beds 5 baths3,470 sq. ft.4910 Strathmore Ave #homesite 36, KENSINGTON, MD 20895
MLS# MDMC2212618Listed by: EYA MARKETING, LLC - New
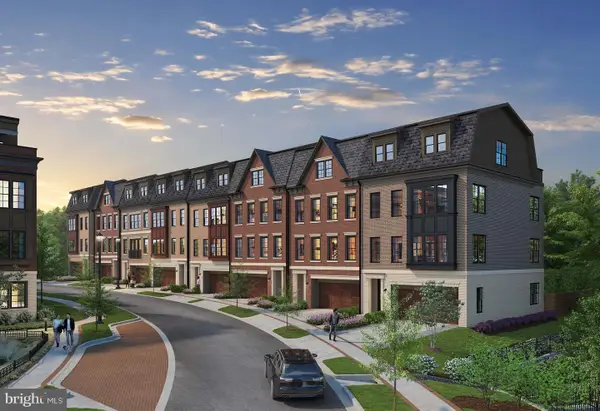 $1,649,900Active4 beds 3 baths3,470 sq. ft.
$1,649,900Active4 beds 3 baths3,470 sq. ft.4910 Strathmore Ave #navarro 49, KENSINGTON, MD 20895
MLS# MDMC2212620Listed by: EYA MARKETING, LLC - Open Sun, 2 to 4pm
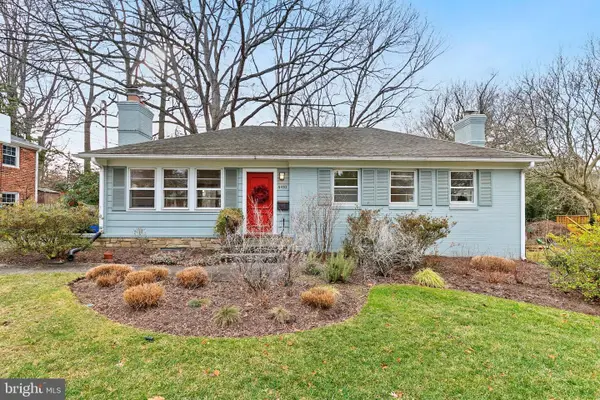 $799,900Pending3 beds 3 baths1,996 sq. ft.
$799,900Pending3 beds 3 baths1,996 sq. ft.4410 Saul Rd, KENSINGTON, MD 20895
MLS# MDMC2211880Listed by: REDFIN CORP 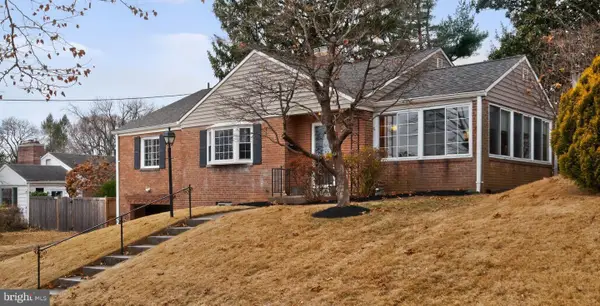 $950,000Active4 beds 4 baths2,977 sq. ft.
$950,000Active4 beds 4 baths2,977 sq. ft.4503 Woodfield Rd, KENSINGTON, MD 20895
MLS# MDMC2210962Listed by: JPAR PREFERRED PROPERTIES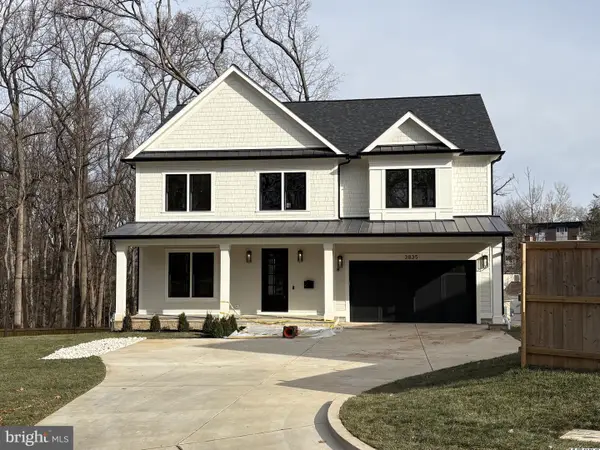 $1,695,000Active5 beds 5 baths5,153 sq. ft.
$1,695,000Active5 beds 5 baths5,153 sq. ft.3835 Lawrence Ave, KENSINGTON, MD 20895
MLS# MDMC2210284Listed by: RE/MAX REALTY SERVICES- Coming Soon
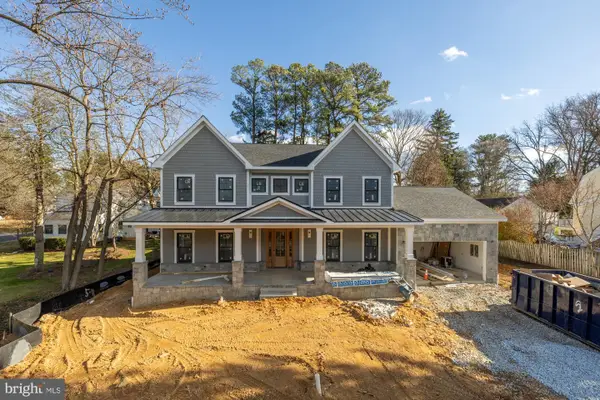 $2,595,000Coming Soon6 beds 6 baths
$2,595,000Coming Soon6 beds 6 baths10105 Summit Avenue, KENSINGTON, MD 20895
MLS# MDMC2210964Listed by: COMPASS 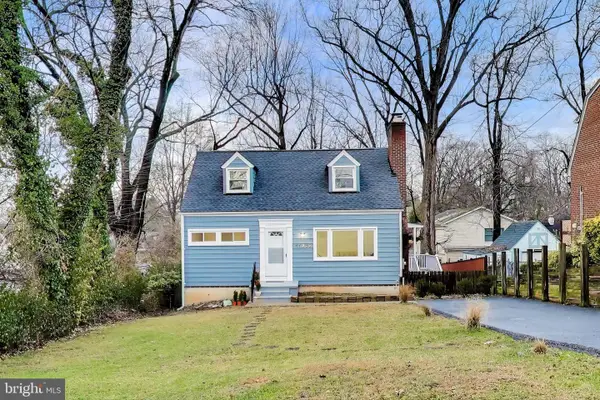 $649,900Active4 beds 2 baths1,080 sq. ft.
$649,900Active4 beds 2 baths1,080 sq. ft.11209 Midvale Rd, KENSINGTON, MD 20895
MLS# MDMC2209884Listed by: RE/MAX REALTY SERVICES
