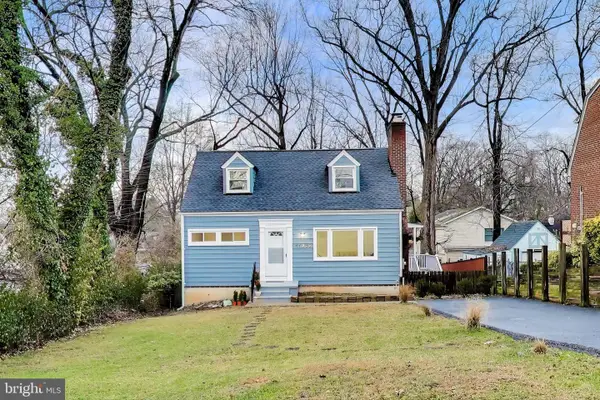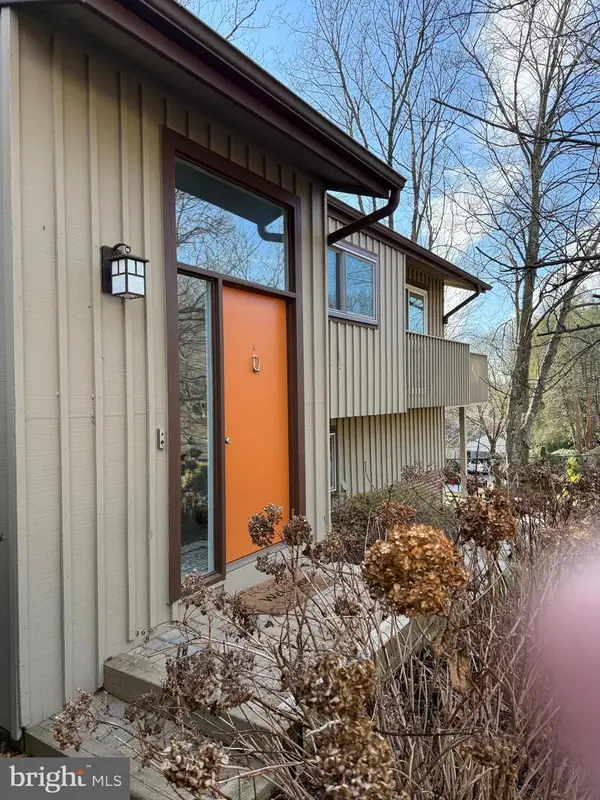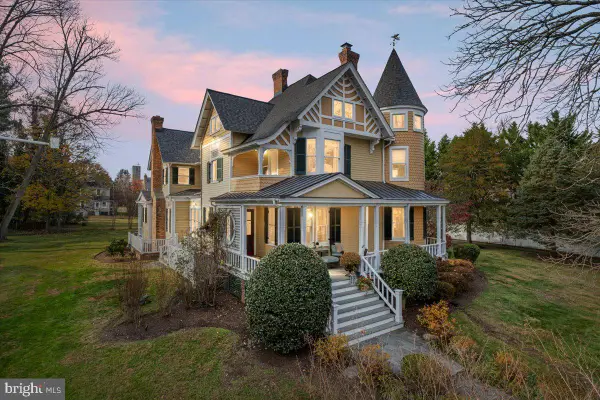5006 Flanders Ave, Kensington, MD 20895
Local realty services provided by:Better Homes and Gardens Real Estate Valley Partners
5006 Flanders Ave,Kensington, MD 20895
$875,000
- 3 Beds
- 2 Baths
- 2,004 sq. ft.
- Single family
- Active
Listed by: cara pearlman
Office: compass
MLS#:MDMC2190362
Source:BRIGHTMLS
Price summary
- Price:$875,000
- Price per sq. ft.:$436.63
About this home
Presenting 5006 Flanders Avenue, a mid-century jewel reimagined with timeless elegance and modern refinement, set within the coveted Garrett Park Estates. From the moment you enter, sunlight pours across lustrous hardwood floors, illuminating a gracious living room where a classic wood-burning fireplace create an atmosphere of warmth and sophistication. The kitchen—anchored by new quartz countertops,subway tile, and stainless steel appliance—blends function and beauty. A four-season sunroom with floor-to-ceiling windows offers an ever-changing tableau of the landscaped grounds, equally suited to morning coffee or evening gatherings. Three well sized bedrooms and an updated full bath round out the main floor.
The fully finished lower level, completed in 2024, is a study in versatility and design, introducing a space that could be used as a fourth bedroom bedroom, spa-inspired bath, an additional living room, a dedicated gym, and a refined office space. At its heart, a full wet bar with quartz countertops serves as both a statement piece and an entertainer’s dream, complimented by a second GE refrigerator and a custom Elfa closet in the den. Outdoors, curated gardens frame a flagstone patio with ample room for living and dining, as well as a charming potting shed, creating a fully fenced private sanctuary that balances elegance with ease, along with plenty of off street parking.
Unbeatable location between the Grosvenor and White Flint Metro stations, and mere minutes from I-495, I-270, NIH, Walter Reed, and the cultural allure of Strathmore Hall, this residence offers not just a home, but a lifestyle—where architectural character, thoughtful upgrades, and impeccable location converge in perfect harmony.
Other important information:
Kitchen counter, backsplash and cabinet painting 2025
Main floor bathroom refresh 2025
AC 2023
Architectural Asphault Roof 2014
Generator
Public record reflects total square footage of 2,194.
All measurements are approximate. Property details and square footage should be independently verified, and not used for property valuation.
Contact an agent
Home facts
- Year built:1955
- Listing ID #:MDMC2190362
- Added:58 day(s) ago
- Updated:December 13, 2025 at 02:48 PM
Rooms and interior
- Bedrooms:3
- Total bathrooms:2
- Full bathrooms:2
- Living area:2,004 sq. ft.
Heating and cooling
- Cooling:Ceiling Fan(s), Central A/C, Ductless/Mini-Split
- Heating:Forced Air, Natural Gas
Structure and exterior
- Roof:Asphalt, Shingle
- Year built:1955
- Building area:2,004 sq. ft.
- Lot area:0.14 Acres
Schools
- High school:WALTER JOHNSON
- Middle school:TILDEN
- Elementary school:GARRETT PARK
Utilities
- Water:Public
- Sewer:Public Sewer
Finances and disclosures
- Price:$875,000
- Price per sq. ft.:$436.63
- Tax amount:$8,979 (2024)
New listings near 5006 Flanders Ave
- New
 $1,135,000Active4 beds 3 baths3,100 sq. ft.
$1,135,000Active4 beds 3 baths3,100 sq. ft.10305 Armory Ave, KENSINGTON, MD 20895
MLS# MDMC2210680Listed by: REALTY ADVANTAGE OF MARYLAND LLC  $1,200,000Pending6 beds 3 baths2,003 sq. ft.
$1,200,000Pending6 beds 3 baths2,003 sq. ft.4229 Franklin St, KENSINGTON, MD 20895
MLS# MDMC2207594Listed by: COMPASS- New
 $649,900Active4 beds 2 baths1,080 sq. ft.
$649,900Active4 beds 2 baths1,080 sq. ft.11209 Midvale Rd, KENSINGTON, MD 20895
MLS# MDMC2209884Listed by: RE/MAX REALTY SERVICES  $975,000Pending4 beds 2 baths2,395 sq. ft.
$975,000Pending4 beds 2 baths2,395 sq. ft.9803 Hill St, KENSINGTON, MD 20895
MLS# MDMC2209598Listed by: SAMSON PROPERTIES $670,000Active3 beds 2 baths1,235 sq. ft.
$670,000Active3 beds 2 baths1,235 sq. ft.10802 Stella Ct, KENSINGTON, MD 20895
MLS# MDMC2209148Listed by: COLDWELL BANKER REALTY $289,900Active2 beds 2 baths1,569 sq. ft.
$289,900Active2 beds 2 baths1,569 sq. ft.3333 University Blvd W #1008, KENSINGTON, MD 20895
MLS# MDMC2208176Listed by: KELLER WILLIAMS FLAGSHIP $1,899,000Active5 beds 6 baths4,845 sq. ft.
$1,899,000Active5 beds 6 baths4,845 sq. ft.11013 Stillwater Ave, KENSINGTON, MD 20895
MLS# MDMC2203980Listed by: RLAH @PROPERTIES $625,000Pending3 beds 2 baths1,212 sq. ft.
$625,000Pending3 beds 2 baths1,212 sq. ft.3010 Fayette Rd, KENSINGTON, MD 20895
MLS# MDMC2206706Listed by: COMPASS $749,000Pending3 beds 1 baths1,176 sq. ft.
$749,000Pending3 beds 1 baths1,176 sq. ft.3419 Wake Dr, KENSINGTON, MD 20895
MLS# MDMC2208384Listed by: LONG & FOSTER REAL ESTATE, INC.- Open Sat, 1 to 3pm
 $2,995,000Active6 beds 6 baths5,784 sq. ft.
$2,995,000Active6 beds 6 baths5,784 sq. ft.10400 Montgomery Ave, KENSINGTON, MD 20895
MLS# MDMC2208242Listed by: KELLER WILLIAMS CAPITAL PROPERTIES
