5201 Bangor Dr, Kensington, MD 20895
Local realty services provided by:Better Homes and Gardens Real Estate Murphy & Co.
5201 Bangor Dr,Kensington, MD 20895
$1,899,000
- 5 Beds
- 5 Baths
- 4,567 sq. ft.
- Single family
- Pending
Listed by: jeremy e lichtenstein
Office: re/max realty services
MLS#:MDMC2161900
Source:BRIGHTMLS
Price summary
- Price:$1,899,000
- Price per sq. ft.:$415.81
About this home
Stunning new home built by award-winning Douglas Construction Group (Best Green Builder-Bethesda) 5 Bedrooms, 4.5 baths and over 4,500 finished square feet of living space. All the modern details from high ceilings, hardwood floors, custom fixtures and recessed lighting. The main level features an open floor plan including a sun filled family room with built-ins, elegant living room, banquet sized formal dining room, private den/office, gourmet chef's kitchen with center island, breakfast area, large walk-in pantry, butler's pantry with beverage refrigerator, mudroom with bench and cubbies and a powder room. The upper level includes a relaxing primary suite with dual walk-in closets and a luxurious spa bath with a frameless, glass enclosed shower, soaking tub and two separate vanities. Also included on the upper level are 3 additional generously sized bedrooms, 2 additional bathrooms, an inviting Family/Homework-Study area and a large laundry room. Finished Lower Level with a 5th bedroom, 4th full bathroom, spacious recreation room, exercise room, storage room and dry bar and beverage refrigerator. Trex deck overlooking rear yard and two car garage. This gorgeous brand-new home boasts all the details and Green features you have come to expect from a finely crafted Douglas Construction Group home! In the Walter Johnson High School District! October Delivery.
Contact an agent
Home facts
- Year built:2025
- Listing ID #:MDMC2161900
- Added:394 day(s) ago
- Updated:February 11, 2026 at 08:32 AM
Rooms and interior
- Bedrooms:5
- Total bathrooms:5
- Full bathrooms:4
- Half bathrooms:1
- Living area:4,567 sq. ft.
Heating and cooling
- Cooling:Central A/C
- Heating:Forced Air, Natural Gas
Structure and exterior
- Roof:Asphalt, Shingle
- Year built:2025
- Building area:4,567 sq. ft.
- Lot area:0.18 Acres
Schools
- High school:WALTER JOHNSON
- Middle school:TILDEN
- Elementary school:GARRETT PARK
Utilities
- Water:Public
- Sewer:Public Sewer
Finances and disclosures
- Price:$1,899,000
- Price per sq. ft.:$415.81
- Tax amount:$23,381 (2025)
New listings near 5201 Bangor Dr
- Coming Soon
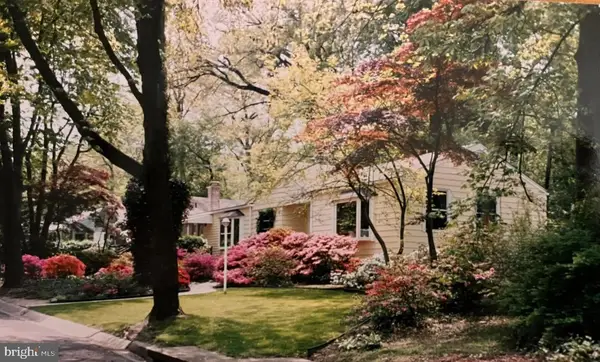 $560,000Coming Soon3 beds 1 baths
$560,000Coming Soon3 beds 1 baths10710 Bentley Ln, KENSINGTON, MD 20895
MLS# MDMC2216524Listed by: TAYLOR PROPERTIES - Open Sat, 1 to 3pmNew
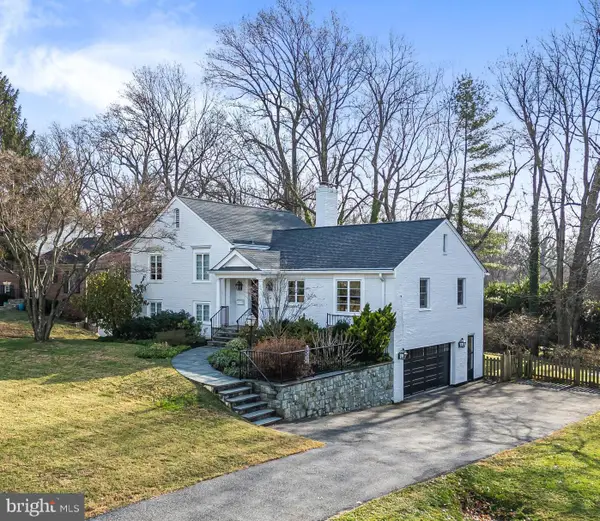 $1,200,000Active4 beds 3 baths2,194 sq. ft.
$1,200,000Active4 beds 3 baths2,194 sq. ft.4200 Saul Rd, KENSINGTON, MD 20895
MLS# MDMC2215800Listed by: LONG & FOSTER REAL ESTATE, INC. - New
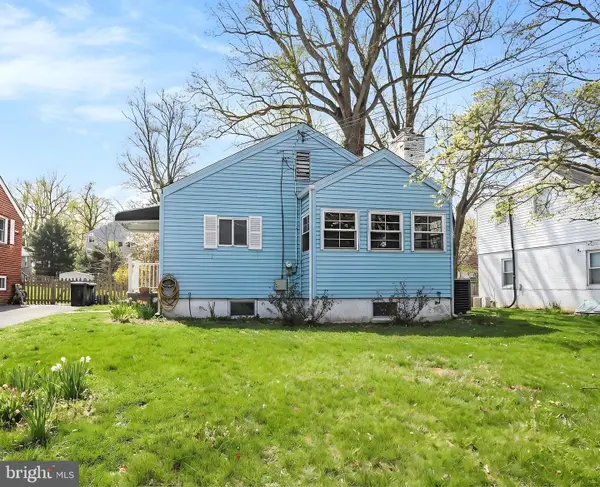 $475,000Active3 beds 2 baths1,220 sq. ft.
$475,000Active3 beds 2 baths1,220 sq. ft.3310 University Blvd W, KENSINGTON, MD 20895
MLS# MDMC2216154Listed by: COMPASS - Open Sat, 10am to 3pmNew
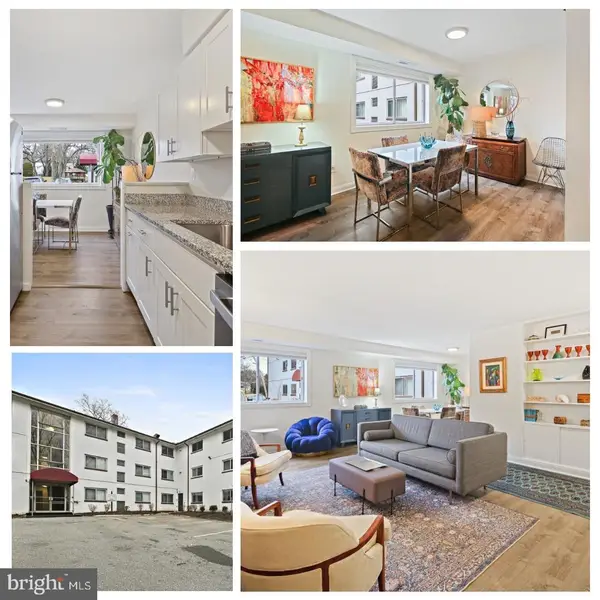 $279,000Active3 beds 2 baths1,220 sq. ft.
$279,000Active3 beds 2 baths1,220 sq. ft.3355 University Blvd W #2, KENSINGTON, MD 20895
MLS# MDMC2215804Listed by: KELLER WILLIAMS CAPITAL PROPERTIES 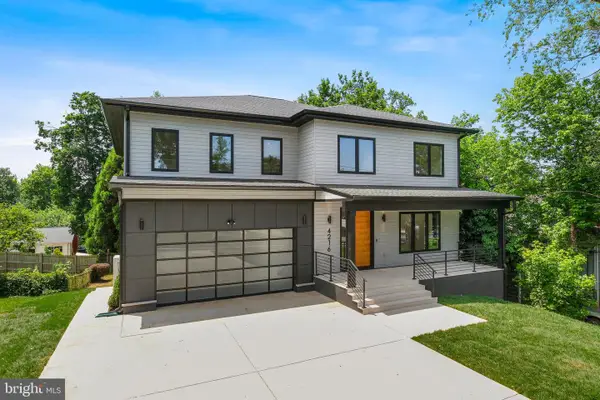 $1,689,000Pending7 beds 5 baths5,472 sq. ft.
$1,689,000Pending7 beds 5 baths5,472 sq. ft.4216 Knowles Ave, KENSINGTON, MD 20895
MLS# MDMC2215544Listed by: THE AGENCY DC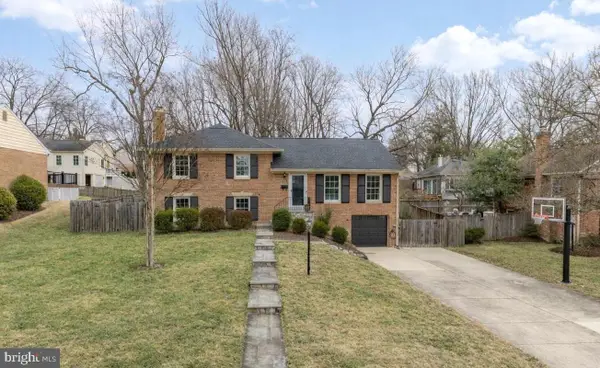 $1,249,000Pending4 beds 3 baths2,288 sq. ft.
$1,249,000Pending4 beds 3 baths2,288 sq. ft.9615 Byeforde Rd, KENSINGTON, MD 20895
MLS# MDMC2215590Listed by: COMPASS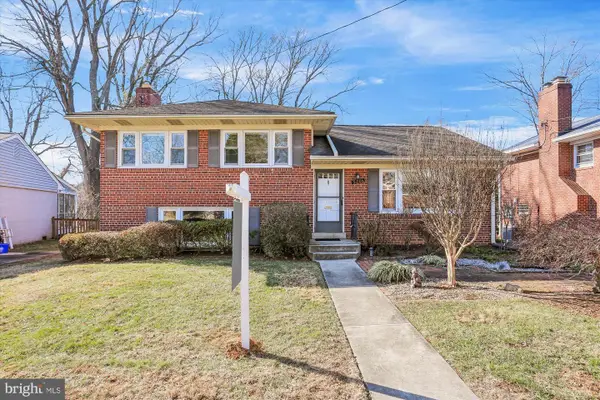 $824,900Pending3 beds 3 baths1,599 sq. ft.
$824,900Pending3 beds 3 baths1,599 sq. ft.5206 Gretchen St, KENSINGTON, MD 20895
MLS# MDMC2212532Listed by: RLAH @PROPERTIES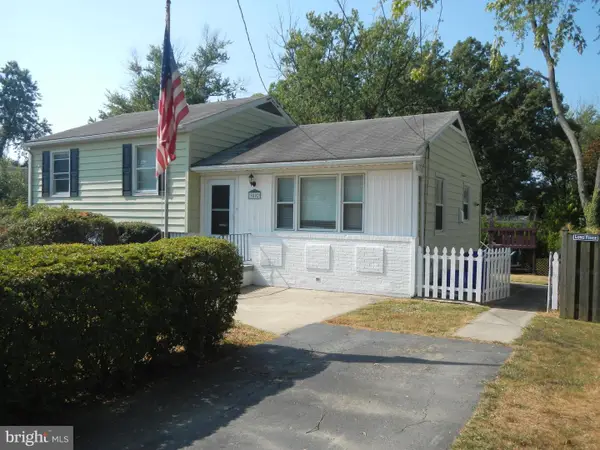 $584,000Pending3 beds 2 baths1,630 sq. ft.
$584,000Pending3 beds 2 baths1,630 sq. ft.3802 Denfeld Ave, KENSINGTON, MD 20895
MLS# MDMC2215430Listed by: BLUE HORIZON PROPERTY MGMT., INC.- Open Sat, 2 to 4pm
 $1,250,000Active5 beds 6 baths3,780 sq. ft.
$1,250,000Active5 beds 6 baths3,780 sq. ft.3925 Decatur Ave, KENSINGTON, MD 20895
MLS# MDMC2214950Listed by: CORCORAN MCENEARNEY  $886,000Pending4 beds 4 baths3,477 sq. ft.
$886,000Pending4 beds 4 baths3,477 sq. ft.11106 Orleans Way, KENSINGTON, MD 20895
MLS# MDMC2214544Listed by: CENTURY 21 REDWOOD REALTY

