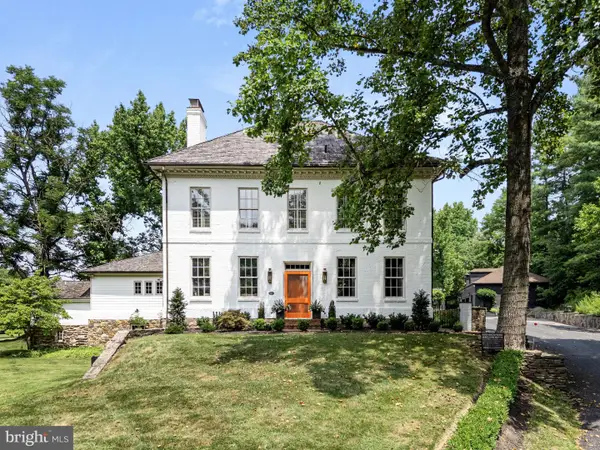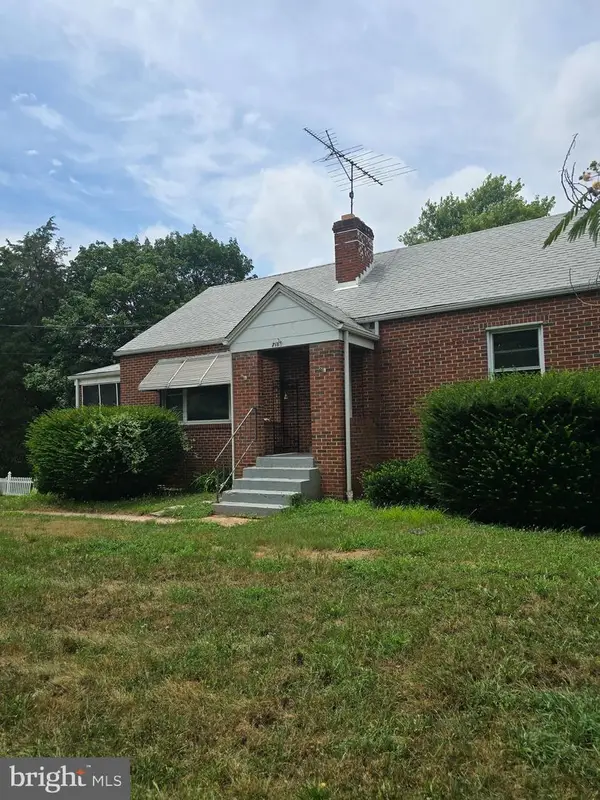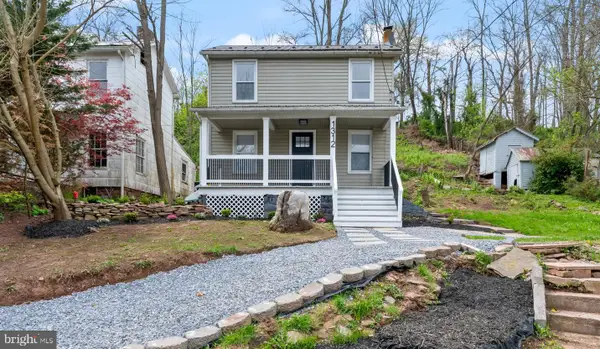11032-a Rocky Ridge Rd, Keymar, MD 21757
Local realty services provided by:Better Homes and Gardens Real Estate GSA Realty
Listed by:maureen m nichols
Office:re/max realty plus
MLS#:MDFR2070862
Source:BRIGHTMLS
Price summary
- Price:$489,900
- Price per sq. ft.:$304.29
About this home
Make this beautiful property your weekend getaway, your primary residence, your place to unwind or work! UNIQUE! Gorgeous 7 Acre Private Lot featuring a darling remodeled Log Home, a 1-Bay Oversized Detached (24'x36') Garage/Shop with an Upper Level Studio/Office (appx 800sf) and a 2-Bay Detached (44'x30'x12'H) Metal Outbuilding. Main house features an adorable Cypress & Chinked Log Exterior & a Tin Roof with an awesome covered paver-patio that wraps around one side of the house. Remodeled Country-style Kitchen with attached Island, Soapstone Counters & Farm Sink, Breakfast Nook, Formal Living/Dining and a Family Room. Full Bath on Main Level. Upper Level featured 3 bedrooms - but current owner turned 1 of the bedrooms into a HUGE walk-in closet (which still has the door to hall) - use as a closet, nursery, sitting room or 3rd bedroom! 1/2 Bath on upper level and Laundry Closet off hall. Garage/Shop features a Studio on Upper Level with Kitchenette, Full Bath, Laundry, and a Half Bath off shop area in the Garage. Metal Outbuilding features two 12' doors with opener and additional storage space with a stone /gravel floor. Old Smoke House & Shed! Down the lane there is a nice flat area for a future outbuilding/barn, storing landscape materials, etc. Peaceful and scenic view of the property from the porch or the upper level balcony off primary bedroom which offers many opportunities - livestock, playgrounds & more! Possible potential to subdivide (current owner never investigated this.) You really must see this one in person to really absorb all the characteristics the whole property has to offer.
Contact an agent
Home facts
- Year built:1925
- Listing ID #:MDFR2070862
- Added:5 day(s) ago
- Updated:September 29, 2025 at 07:35 AM
Rooms and interior
- Bedrooms:2
- Total bathrooms:2
- Full bathrooms:1
- Half bathrooms:1
- Living area:1,610 sq. ft.
Heating and cooling
- Cooling:Ductless/Mini-Split, Window Unit(s)
- Heating:Baseboard - Electric, Electric, Wood, Wood Burn Stove
Structure and exterior
- Roof:Metal
- Year built:1925
- Building area:1,610 sq. ft.
- Lot area:7.03 Acres
Schools
- High school:WALKERSVILLE
- Middle school:WALKERSVILLE
- Elementary school:NEW MIDWAY/WOODSBORO
Utilities
- Water:Well
- Sewer:On Site Septic
Finances and disclosures
- Price:$489,900
- Price per sq. ft.:$304.29
- Tax amount:$3,772 (2024)
New listings near 11032-a Rocky Ridge Rd
- New
 $495,000Active5 beds 3 baths1,856 sq. ft.
$495,000Active5 beds 3 baths1,856 sq. ft.11320 Baker Rd, KEYMAR, MD 21757
MLS# MDFR2070050Listed by: SAMSON PROPERTIES  $350,000Pending3 beds 2 baths1,344 sq. ft.
$350,000Pending3 beds 2 baths1,344 sq. ft.6040 Keysville Rd, KEYMAR, MD 21757
MLS# MDCR2029900Listed by: BROOK-OWEN REAL ESTATE $159,000Pending2 beds 1 baths1,428 sq. ft.
$159,000Pending2 beds 1 baths1,428 sq. ft.1981 Keysville Rd S, KEYMAR, MD 21757
MLS# MDCR2029898Listed by: BERKSHIRE HATHAWAY HOMESERVICES HOMESALE REALTY $2,200,000Pending4 beds 4 baths6,227 sq. ft.
$2,200,000Pending4 beds 4 baths6,227 sq. ft.11210 Cash Smith Rd, KEYMAR, MD 21757
MLS# MDFR2066652Listed by: HUNT COUNTRY SOTHEBY'S INTERNATIONAL REALTY $125,000Active2 Acres
$125,000Active2 AcresBaumgardner Rd S, KEYMAR, MD 21757
MLS# MDCR2029124Listed by: LONG & FOSTER REAL ESTATE, INC. $450,000Pending4 beds 1 baths2,304 sq. ft.
$450,000Pending4 beds 1 baths2,304 sq. ft.2209 Keysville Frederick Co Rd, KEYMAR, MD 21757
MLS# MDCR2029092Listed by: CAVALRY REALTY LLC $199,000Pending4 beds 2 baths1,638 sq. ft.
$199,000Pending4 beds 2 baths1,638 sq. ft.718 Francis Scott Key Hwy, KEYMAR, MD 21757
MLS# MDCR2028982Listed by: EXPRESS AUCTION SERVICES, INC. $1,699,000Active3 beds 2 baths1,700 sq. ft.
$1,699,000Active3 beds 2 baths1,700 sq. ft.11802b Renner Rd, KEYMAR, MD 21757
MLS# MDFR2064762Listed by: JORGE A. ZEA $345,000Active3 beds 2 baths1,320 sq. ft.
$345,000Active3 beds 2 baths1,320 sq. ft.1312 Bruceville Rd, KEYMAR, MD 21757
MLS# MDCR2027046Listed by: HYATT & COMPANY REAL ESTATE LLC
