10034 Gunridge Cir, KINGSVILLE, MD 21087
Local realty services provided by:Better Homes and Gardens Real Estate GSA Realty
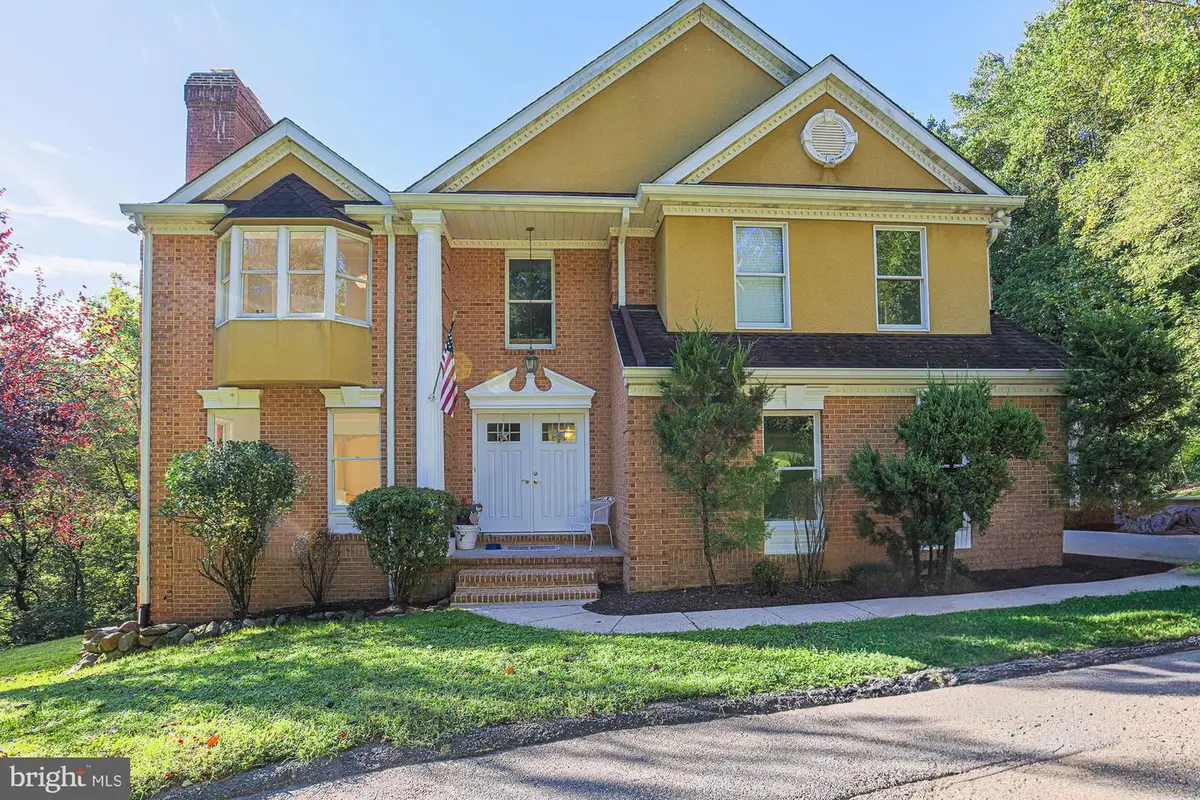
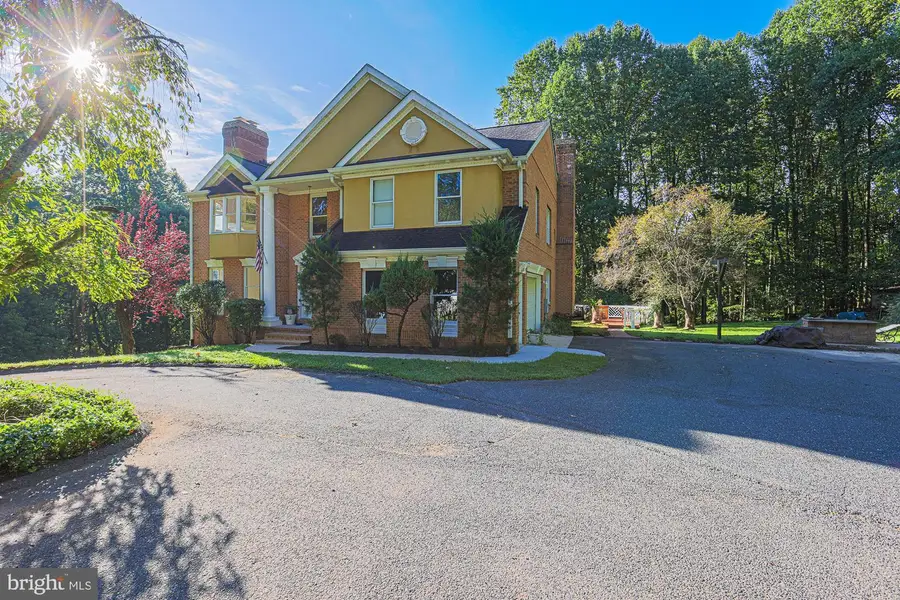

10034 Gunridge Cir,KINGSVILLE, MD 21087
$715,000
- 5 Beds
- 4 Baths
- 3,721 sq. ft.
- Single family
- Active
Listed by:david j augustyniak
Office:cummings & co. realtors
MLS#:MDBC2127386
Source:BRIGHTMLS
Price summary
- Price:$715,000
- Price per sq. ft.:$192.15
About this home
ORIGINAL OWNER/BUILDER. BEAUTIFUL SPACIOUS 5 BEDROOMS 3.5 BATHS ALL CUSTOM BRICK COLONIAL. SECLUDED 2+ ACRES ON PRIVATE LANE W/HIKING TRAILS! OVERLOOKING GUNPOWDER STATE PARK & STREAM, WITH A LARGE TWO-TIERED DECK. LOWER LEVEL HAS A CUSTOM BRICK YEAR-ROUND FIREPIT FOR COOKING OR BONFIRES. CIRCLE DRIVEWAY IN FRONT OF DOUBLE FRONT DOOR ENTRY TO AN OPEN 18' FOYER. EXPANSIVE 30X12 EAT IN KITCHEN W/ISLAND AND BREAKFAST BAR, ALL GRANITE COUNTERS, STAINLESS STEEL APPLIANCES, LARGE WALK-IN PANTRY W/SEPARATE FREEZER. FORMAL DINING ROOM W/NATURAL OAK FLOORS. NEW CARPET THROUGHOUT. FAMILY ROOM IS OFF THE KITCHEN WITH ANOTHER WOOD BURNING FIREPLACE W/ 18' BRICK FACING AND SLIDERS W/TRANSOM WINDOW. PRIMARY SUITE/WING INCLUDES A WOOD BURNING FIREPLACE CATHEDRAL CEILINGS, WALK IN CLOSET W/CATHEDRAL CEILING AS WELL FOR EXTENDED STORAGE AND LAUNDRY CHUTE. HUGE BATHROOM W/ 2 PERSON CORNER JETTED SOAKING TUB W/ WINDOWS ON ALL SIDES, SEP SHOWER AND DUAL VANITIES. SEPARATE SITTING ROOM AND WALK OUT 3RD FLOOR BALCONY. THERE'S ANOTHER ROOM OFF THE GARAGE/WOULD BE GREAT FOR AN OFFICE OR ANOTHER BEDROOM. PARTIALLY FINISHED WALK OUT BASEMENT WITH A BEDROOM, LG WALK-IN CLOSET AND A FULL BATH W/ JACK & JILL DOORS. CONVENIENTLY LOCATED NEAR 695, 95
Contact an agent
Home facts
- Year built:1992
- Listing Id #:MDBC2127386
- Added:343 day(s) ago
- Updated:August 15, 2025 at 01:53 PM
Rooms and interior
- Bedrooms:5
- Total bathrooms:4
- Full bathrooms:3
- Half bathrooms:1
- Living area:3,721 sq. ft.
Heating and cooling
- Cooling:Ceiling Fan(s), Central A/C
- Heating:Forced Air, Oil
Structure and exterior
- Year built:1992
- Building area:3,721 sq. ft.
- Lot area:2.02 Acres
Utilities
- Water:Well
- Sewer:On Site Septic
Finances and disclosures
- Price:$715,000
- Price per sq. ft.:$192.15
- Tax amount:$6,779 (2024)
New listings near 10034 Gunridge Cir
- Coming Soon
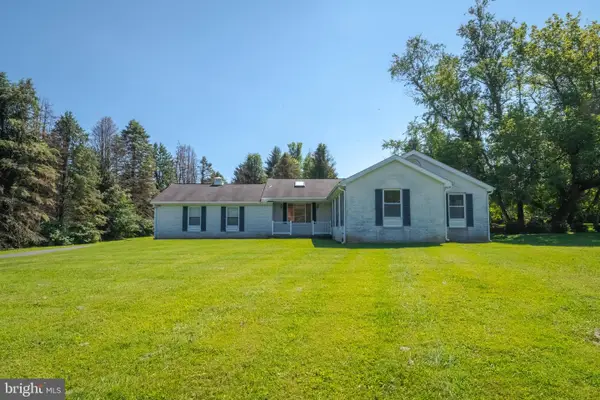 $570,000Coming Soon3 beds 3 baths
$570,000Coming Soon3 beds 3 baths7399 New Cut Rd, KINGSVILLE, MD 21087
MLS# MDBC2136708Listed by: LONG & FOSTER REAL ESTATE, INC. - Open Sat, 12 to 2pmNew
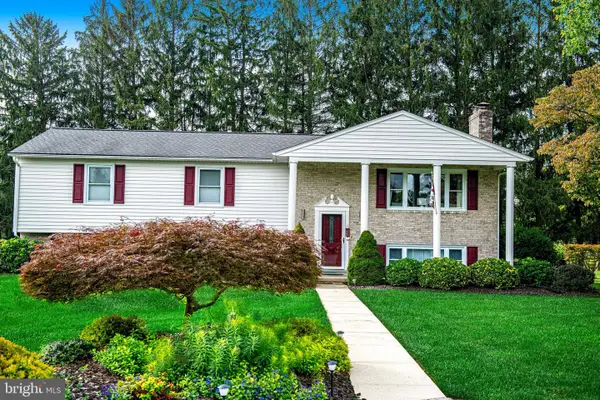 $579,000Active4 beds 3 baths2,304 sq. ft.
$579,000Active4 beds 3 baths2,304 sq. ft.708 Pleasant Hills Cir, KINGSVILLE, MD 21087
MLS# MDHR2046300Listed by: BERKSHIRE HATHAWAY HOMESERVICES PENFED REALTY - New
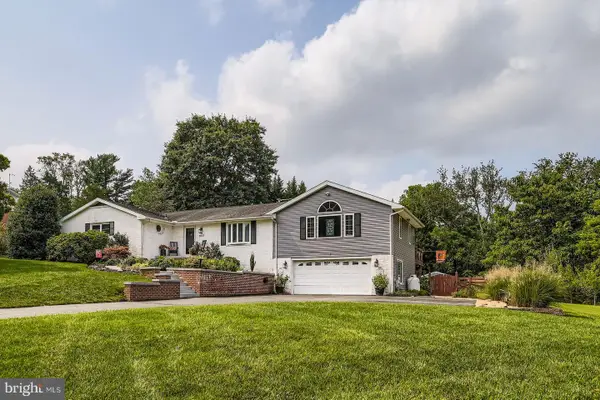 $650,000Active3 beds 2 baths2,928 sq. ft.
$650,000Active3 beds 2 baths2,928 sq. ft.6537 Mt Vista Rd, KINGSVILLE, MD 21087
MLS# MDBC2136630Listed by: EXP REALTY, LLC  $285,000Pending4 beds 3 baths
$285,000Pending4 beds 3 baths12109 Cecilia Ct, KINGSVILLE, MD 21087
MLS# MDBC2136670Listed by: THE PINNACLE REAL ESTATE CO. $799,900Active4 beds 2 baths2,660 sq. ft.
$799,900Active4 beds 2 baths2,660 sq. ft.10631 Jones Rd, KINGSVILLE, MD 21087
MLS# MDBC2135518Listed by: CUMMINGS & CO. REALTORS- Open Sat, 11am to 1pm
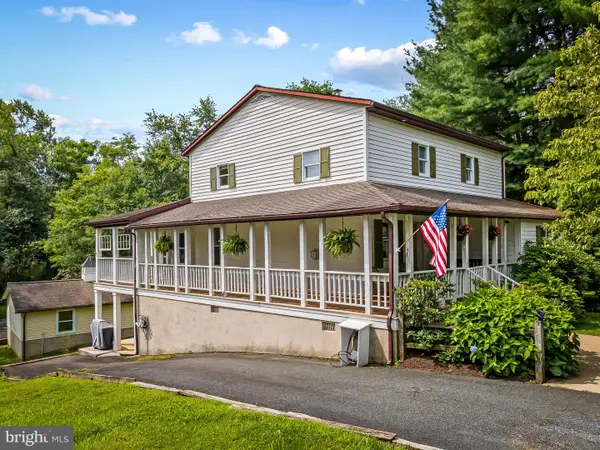 $545,000Active6 beds 4 baths1,980 sq. ft.
$545,000Active6 beds 4 baths1,980 sq. ft.11901 Woodberry Pl, KINGSVILLE, MD 21087
MLS# MDBC2134600Listed by: KELLER WILLIAMS GATEWAY LLC 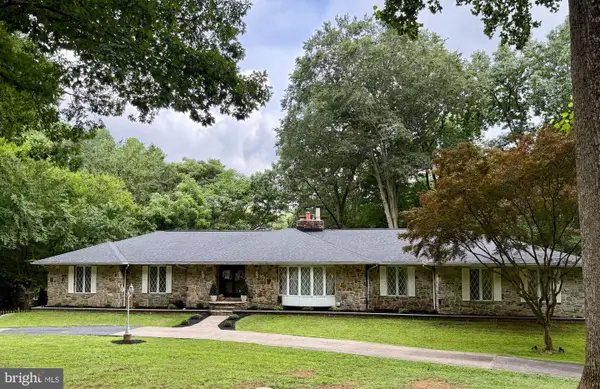 $1,579,000Active4 beds 4 baths6,084 sq. ft.
$1,579,000Active4 beds 4 baths6,084 sq. ft.11603 Mohr Rd, KINGSVILLE, MD 21087
MLS# MDBC2134310Listed by: RE/MAX COMPONENTS- Coming Soon
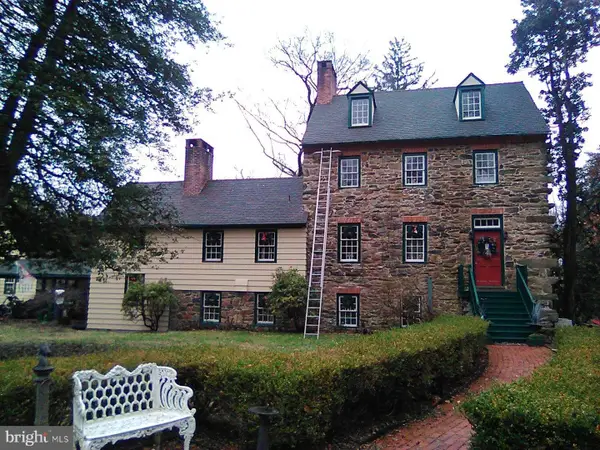 $1,200,000Coming Soon4 beds 4 baths
$1,200,000Coming Soon4 beds 4 baths7404 Mount Vista Rd, KINGSVILLE, MD 21087
MLS# MDBC2133940Listed by: ADVANCE REALTY, INC. 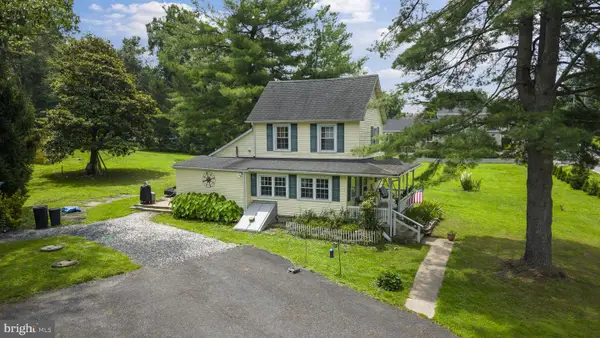 $315,000Active2 beds 1 baths1,360 sq. ft.
$315,000Active2 beds 1 baths1,360 sq. ft.12625 Harford Rd, KINGSVILLE, MD 21087
MLS# MDBC2133926Listed by: CUMMINGS & CO REALTORS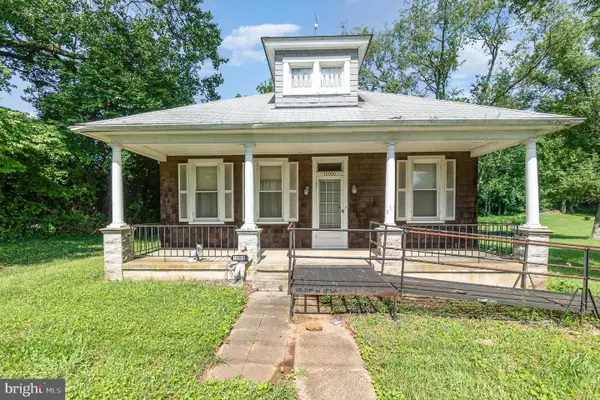 $499,000Active2 beds 1 baths1,134 sq. ft.
$499,000Active2 beds 1 baths1,134 sq. ft.12000 Belair Rd, KINGSVILLE, MD 21087
MLS# MDBC2132608Listed by: KELLER WILLIAMS GATEWAY LLC
