7015 Ruxford Dr, KINGSVILLE, MD 21087
Local realty services provided by:Better Homes and Gardens Real Estate Premier
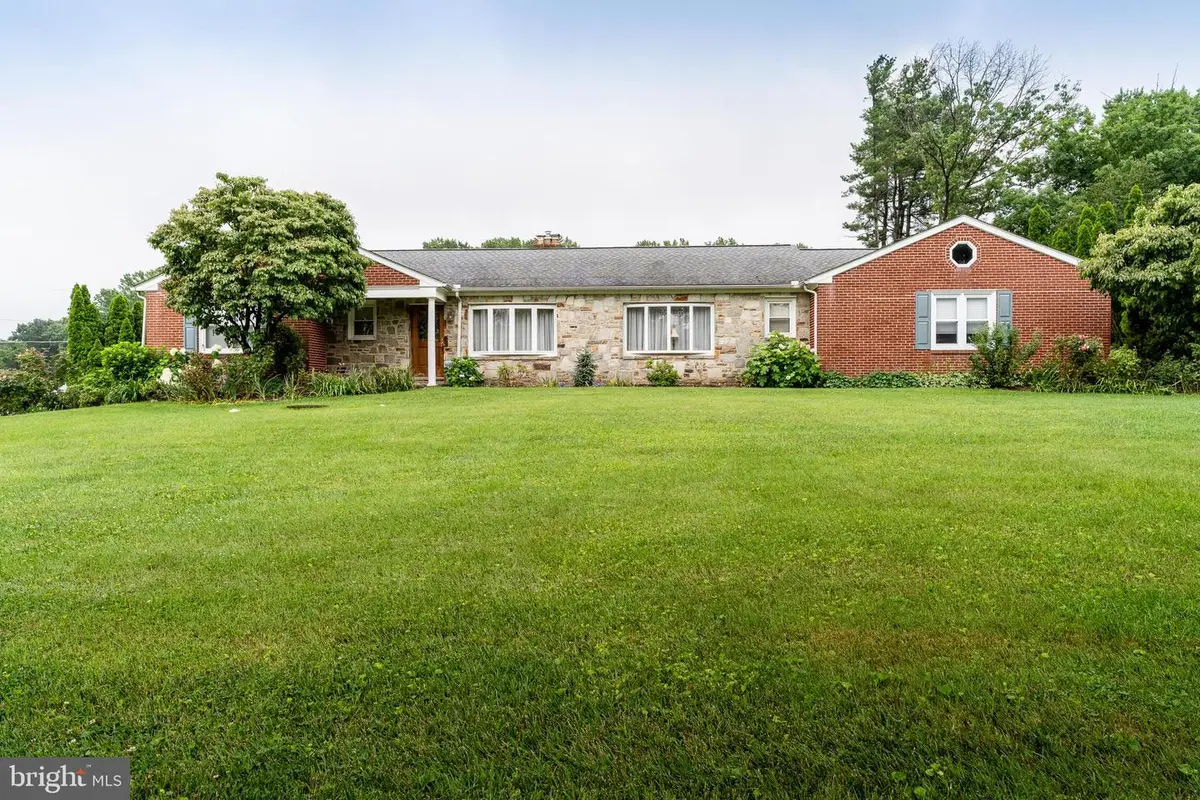
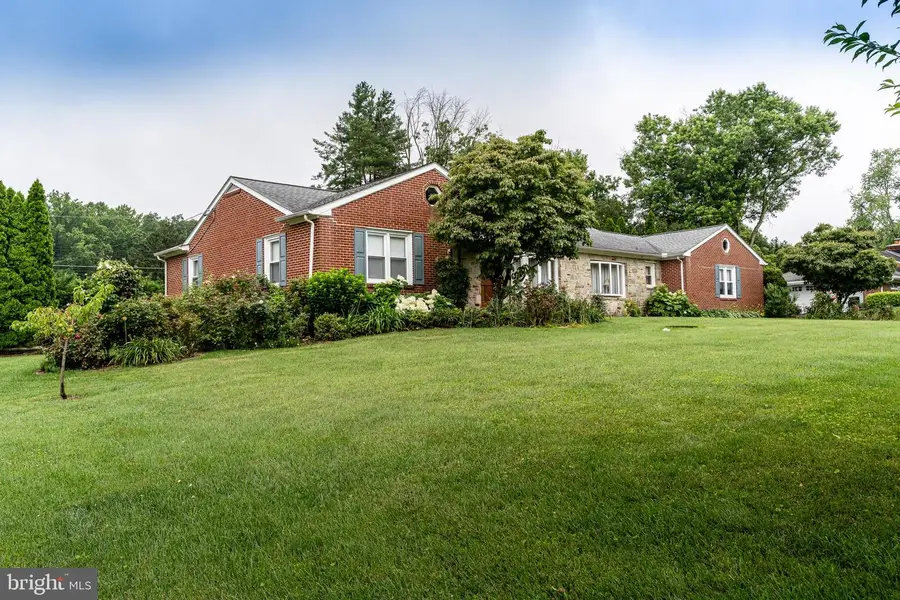
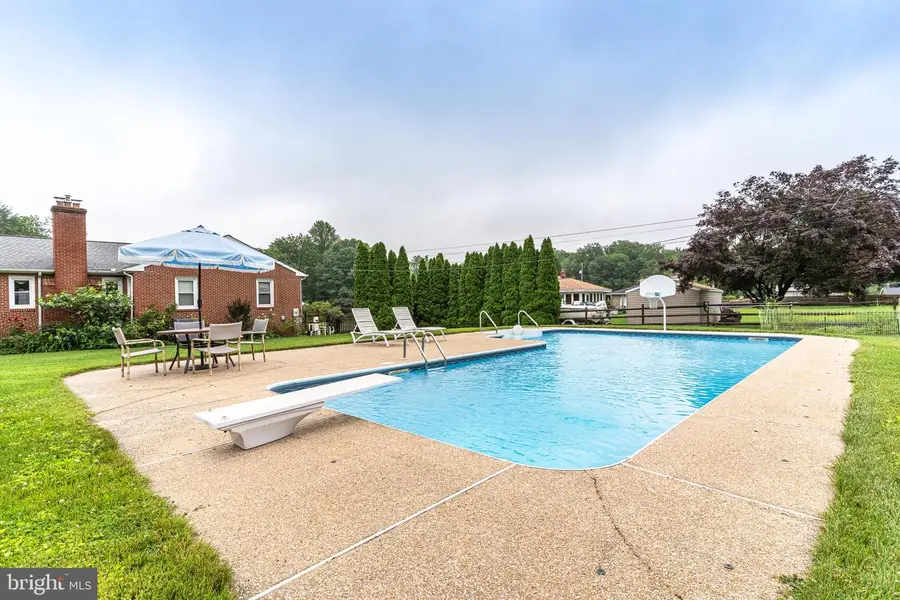
Listed by:judith carolyn sibol
Office:iron valley real estate charm city
MLS#:MDBC2131490
Source:BRIGHTMLS
Price summary
- Price:$628,000
- Price per sq. ft.:$211.8
About this home
Best and Final Offers Due Tuesday, 7/15 at Noon
Beautiful Rare Find Rancher in Kingsville’s Kings Country. Meticulously landscaped Brick/Stone home features 3 bedrooms and 2.5 baths with many extras. Custom Sunroom boasts open air skylights and windows all around overlooking a large fully fenced-in backyard with Gazebo (2024), lighted inground pool (filter 2023) and plenty of yard space for hosting a family gathering or special event. The spacious kitchen overlooks the backyard with energy efficient appliances and eat in area. Off the Kitchen you will find tons of storage with a walk-up attic and extra-large pantry. Gleaming hardwood floors, crown molding and chair molding throughout the rest of the main living area. Built-in entertainment center in the living room with a granite top. Extra wide hallway leads to the bright and spacious bedrooms. An abundance of natural light throughout. Bathrooms have custom ceramic tile and bidets. The fully finished lower level hosts a bonus room, bar for entertaining, full bathroom, laundry room (washer 2025), storage space, and cedar closet. Two car garage off the paved driveway has plenty of extra storage. Additional space in the backyard shed as well. Privacy is key in this development with no through street. The Gunpowder State Park borders the development for long, peaceful walks on the trails. Quiet community close to an abundance of shopping and restaurants in every direction . Schedule your showing now!
Contact an agent
Home facts
- Year built:1954
- Listing Id #:MDBC2131490
- Added:47 day(s) ago
- Updated:August 15, 2025 at 07:30 AM
Rooms and interior
- Bedrooms:3
- Total bathrooms:3
- Full bathrooms:2
- Half bathrooms:1
- Living area:2,965 sq. ft.
Heating and cooling
- Cooling:Attic Fan, Ceiling Fan(s), Central A/C
- Heating:Heat Pump - Oil BackUp, Oil, Wood
Structure and exterior
- Roof:Architectural Shingle
- Year built:1954
- Building area:2,965 sq. ft.
- Lot area:0.67 Acres
Utilities
- Water:Well
- Sewer:Private Septic Tank
Finances and disclosures
- Price:$628,000
- Price per sq. ft.:$211.8
- Tax amount:$4,980 (2024)
New listings near 7015 Ruxford Dr
- Coming Soon
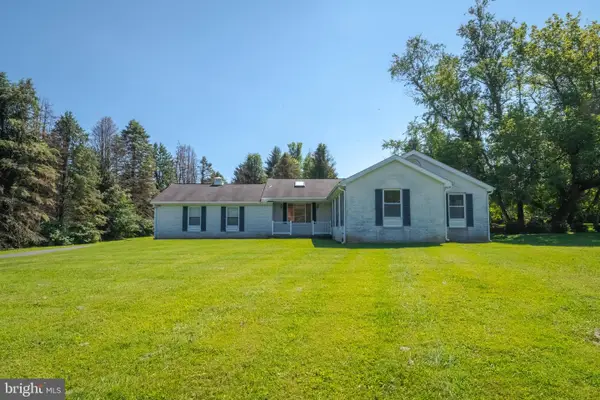 $570,000Coming Soon3 beds 3 baths
$570,000Coming Soon3 beds 3 baths7399 New Cut Rd, KINGSVILLE, MD 21087
MLS# MDBC2136708Listed by: LONG & FOSTER REAL ESTATE, INC. - Open Sat, 12 to 2pmNew
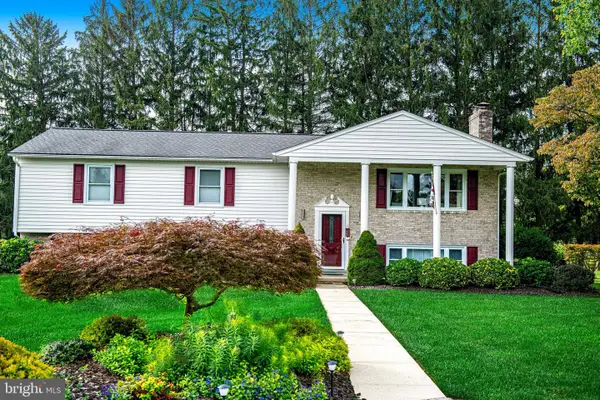 $579,000Active4 beds 3 baths2,304 sq. ft.
$579,000Active4 beds 3 baths2,304 sq. ft.708 Pleasant Hills Cir, KINGSVILLE, MD 21087
MLS# MDHR2046300Listed by: BERKSHIRE HATHAWAY HOMESERVICES PENFED REALTY - New
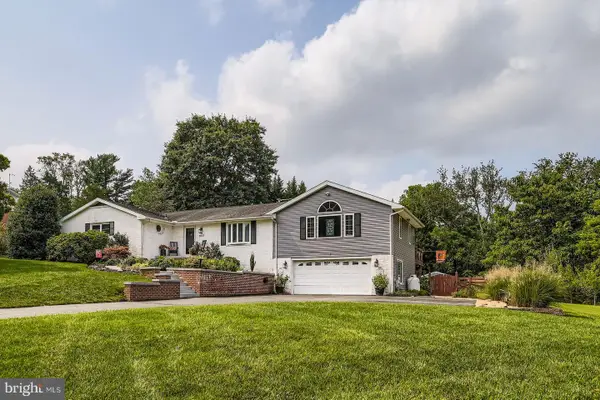 $650,000Active3 beds 2 baths2,928 sq. ft.
$650,000Active3 beds 2 baths2,928 sq. ft.6537 Mt Vista Rd, KINGSVILLE, MD 21087
MLS# MDBC2136630Listed by: EXP REALTY, LLC  $285,000Pending4 beds 3 baths
$285,000Pending4 beds 3 baths12109 Cecilia Ct, KINGSVILLE, MD 21087
MLS# MDBC2136670Listed by: THE PINNACLE REAL ESTATE CO. $799,900Active4 beds 2 baths2,660 sq. ft.
$799,900Active4 beds 2 baths2,660 sq. ft.10631 Jones Rd, KINGSVILLE, MD 21087
MLS# MDBC2135518Listed by: CUMMINGS & CO. REALTORS- Open Sat, 11am to 1pm
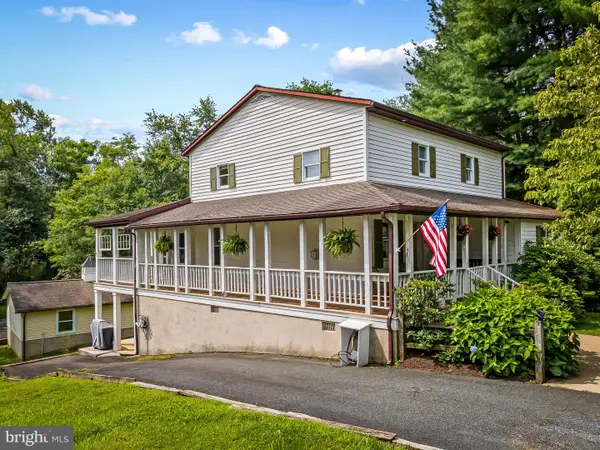 $545,000Active6 beds 4 baths1,980 sq. ft.
$545,000Active6 beds 4 baths1,980 sq. ft.11901 Woodberry Pl, KINGSVILLE, MD 21087
MLS# MDBC2134600Listed by: KELLER WILLIAMS GATEWAY LLC 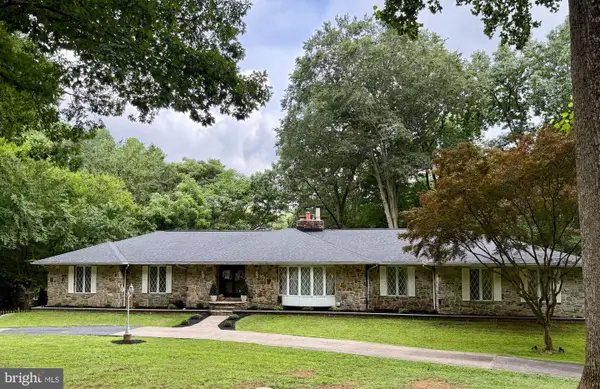 $1,579,000Active4 beds 4 baths6,084 sq. ft.
$1,579,000Active4 beds 4 baths6,084 sq. ft.11603 Mohr Rd, KINGSVILLE, MD 21087
MLS# MDBC2134310Listed by: RE/MAX COMPONENTS- Coming Soon
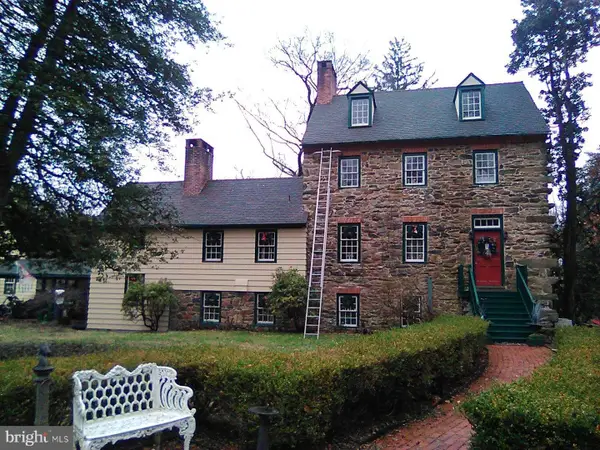 $1,200,000Coming Soon4 beds 4 baths
$1,200,000Coming Soon4 beds 4 baths7404 Mount Vista Rd, KINGSVILLE, MD 21087
MLS# MDBC2133940Listed by: ADVANCE REALTY, INC. 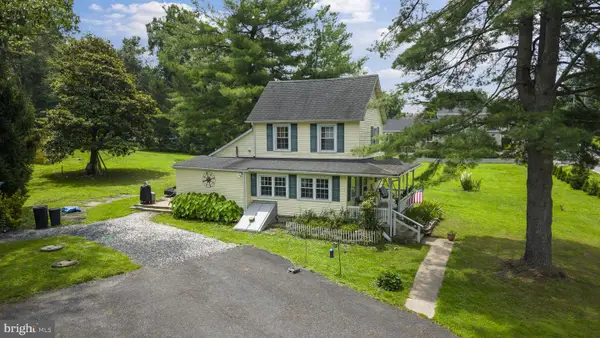 $315,000Active2 beds 1 baths1,360 sq. ft.
$315,000Active2 beds 1 baths1,360 sq. ft.12625 Harford Rd, KINGSVILLE, MD 21087
MLS# MDBC2133926Listed by: CUMMINGS & CO REALTORS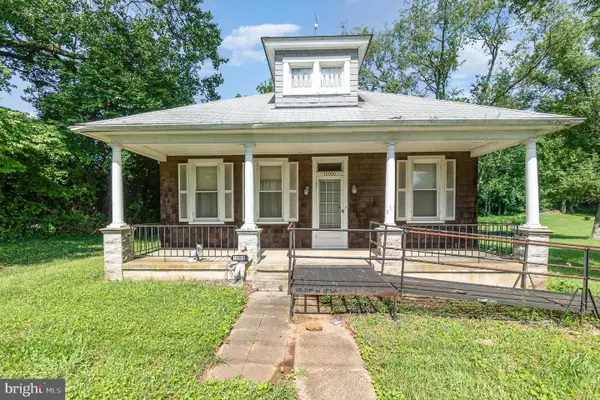 $499,000Active2 beds 1 baths1,134 sq. ft.
$499,000Active2 beds 1 baths1,134 sq. ft.12000 Belair Rd, KINGSVILLE, MD 21087
MLS# MDBC2132608Listed by: KELLER WILLIAMS GATEWAY LLC
