1020 Chaff Way, La Plata, MD 20646
Local realty services provided by:Better Homes and Gardens Real Estate Valley Partners
1020 Chaff Way,La Plata, MD 20646
$592,000
- 5 Beds
- 3 Baths
- 2,936 sq. ft.
- Single family
- Pending
Listed by: michael c coughlan
Office: re/max one
MLS#:MDCH2050688
Source:BRIGHTMLS
Price summary
- Price:$592,000
- Price per sq. ft.:$201.63
- Monthly HOA dues:$25
About this home
This beautiful corner lot is where you will find this traditional colonial in the heart of La Plata. This 5 bedroom 3 bath house offers a first floor bedroom and full bath. Upon entering the 2 story foyer you will notice gleaming real hardwood floors, tons of natural light, and fresh paint. The formal dining room and living room flank both sides of the foyer. The first floor bedroom and bathroom are on the backside of the first floor. The family room offer recessed lighting, oversized windows and open concept to the kitchen. The kitchen offers ample cabinetry, black appliances and center island with pendant lighting. The kitchen table space offers room for dining and leads out to the deck and gazebo if dining outside is what you prefer. The first floor mud room and laundry with cabinets round out the kitchen leading to the 2 car garage. Upstairs offer 4 bedroom and 2 full baths. The entire home has been painted, bathrooms glazed and all new carpet upstairs on the bedroom level. The owners bedroom is huge in size and offers 2 walk in closets. The owners bath offers a stand up shower with new glass doors, a corner soaking tub, separate water closet and dual vanity's. The basement is a full unfinished foot print with exterior walk up stair well. The back yard offers an oversized wood deck, and screened in gazebo for those evenings on the deck. In the rear corner of the yard is a storage shed for all your outdoor needs. Run don't walk to this incredible offer here in Agricopia!!
Contact an agent
Home facts
- Year built:2003
- Listing ID #:MDCH2050688
- Added:292 day(s) ago
- Updated:February 11, 2026 at 08:32 AM
Rooms and interior
- Bedrooms:5
- Total bathrooms:3
- Full bathrooms:3
- Living area:2,936 sq. ft.
Heating and cooling
- Cooling:Ceiling Fan(s), Central A/C
- Heating:Electric, Heat Pump(s)
Structure and exterior
- Roof:Architectural Shingle
- Year built:2003
- Building area:2,936 sq. ft.
- Lot area:0.29 Acres
Utilities
- Water:Public
- Sewer:Public Sewer
Finances and disclosures
- Price:$592,000
- Price per sq. ft.:$201.63
- Tax amount:$6,720 (2024)
New listings near 1020 Chaff Way
- New
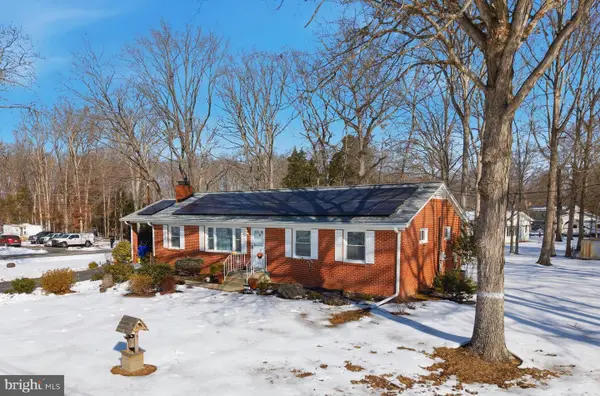 $425,000Active4 beds 2 baths2,131 sq. ft.
$425,000Active4 beds 2 baths2,131 sq. ft.5197 Colebrook Dr, LA PLATA, MD 20646
MLS# MDCH2051342Listed by: EXP REALTY, LLC - New
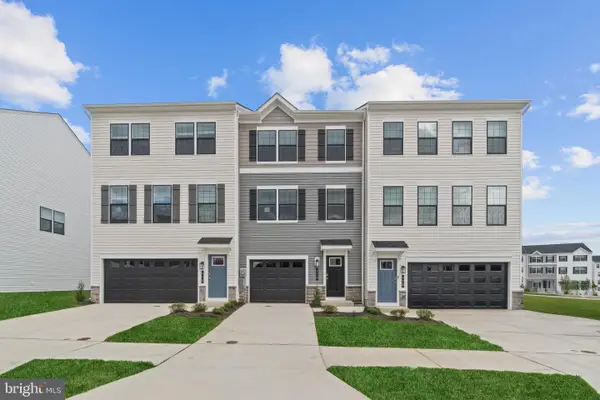 $419,990Active4 beds 4 baths1,889 sq. ft.
$419,990Active4 beds 4 baths1,889 sq. ft.228 Soft Rush Ln, LA PLATA, MD 20646
MLS# MDCH2051390Listed by: D.R. HORTON REALTY OF VIRGINIA, LLC - New
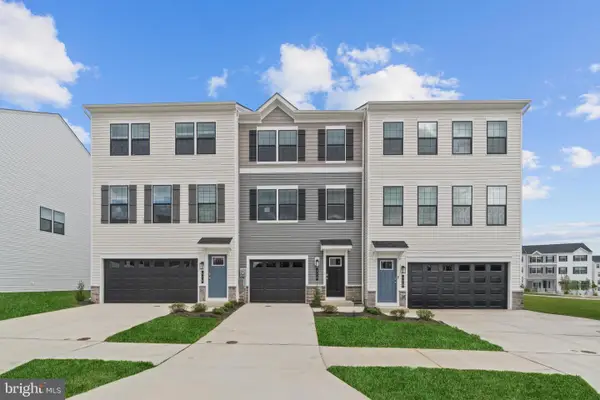 $420,390Active4 beds 4 baths1,889 sq. ft.
$420,390Active4 beds 4 baths1,889 sq. ft.230 Soft Rush Ln, LA PLATA, MD 20646
MLS# MDCH2051392Listed by: D.R. HORTON REALTY OF VIRGINIA, LLC - New
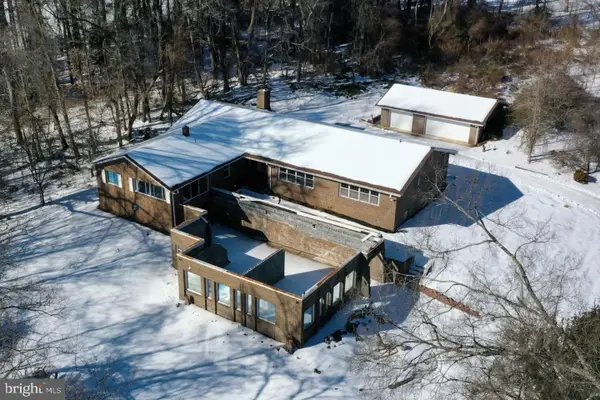 $570,000Active4 beds 3 baths3,518 sq. ft.
$570,000Active4 beds 3 baths3,518 sq. ft.8802 Port Tobacco Road, LA PLATA, MD 20646
MLS# MDCH2051256Listed by: COASTAL LIFE REALTY GROUP LLC - New
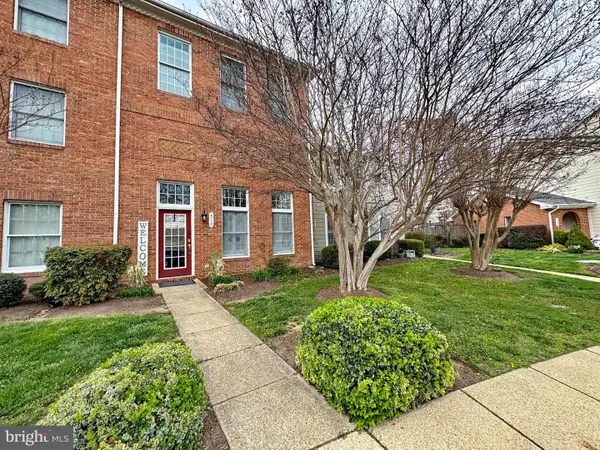 $405,000Active3 beds 4 baths2,520 sq. ft.
$405,000Active3 beds 4 baths2,520 sq. ft.510 Quince Ct, LA PLATA, MD 20646
MLS# MDCH2051350Listed by: RE/MAX ONE - New
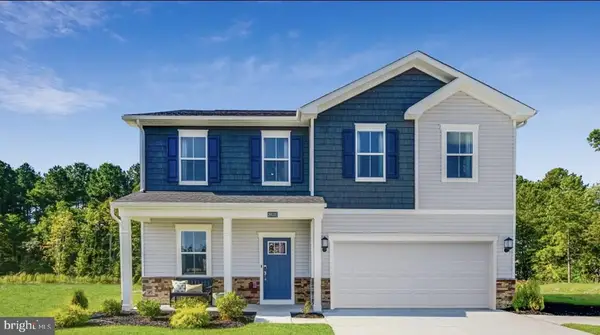 $536,790Active6 beds 4 baths
$536,790Active6 beds 4 baths5820 Calypso Ct, LA PLATA, MD 20646
MLS# MDCH2051344Listed by: KELLER WILLIAMS PREFERRED PROPERTIES - New
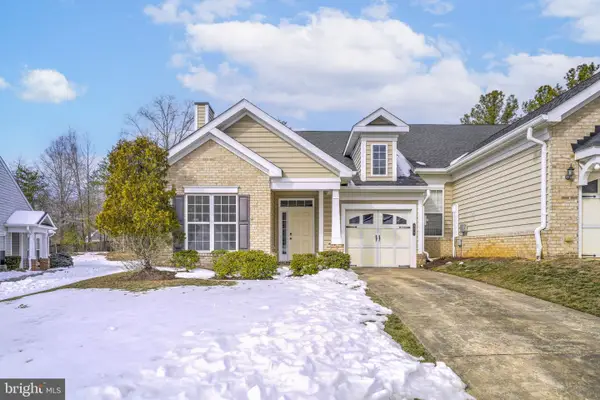 $369,500Active2 beds 2 baths1,479 sq. ft.
$369,500Active2 beds 2 baths1,479 sq. ft.270 Williamsburg Cir, LA PLATA, MD 20646
MLS# MDCH2051166Listed by: CENTURY 21 NEW MILLENNIUM - Coming SoonOpen Sat, 12 to 4pm
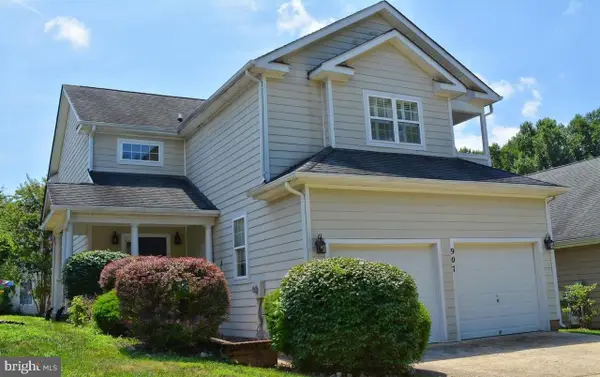 $500,000Coming Soon4 beds 3 baths
$500,000Coming Soon4 beds 3 baths907 Hickory Cir, LA PLATA, MD 20646
MLS# MDCH2051220Listed by: NEXTHOME PRIME PROPERTIES - New
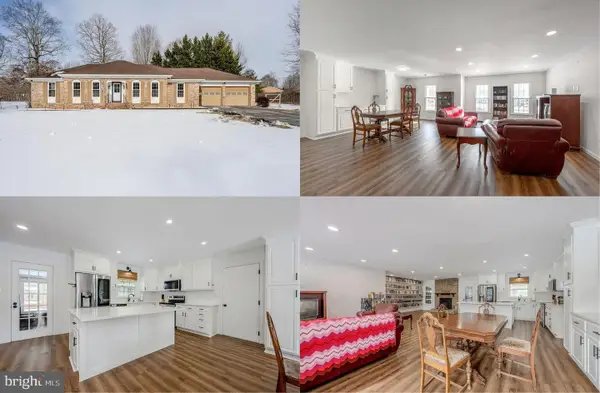 $465,000Active3 beds 2 baths1,644 sq. ft.
$465,000Active3 beds 2 baths1,644 sq. ft.6655 Horseshoe Dr, LA PLATA, MD 20646
MLS# MDCH2051272Listed by: KELLER WILLIAMS REALTY - Open Sun, 11am to 1pmNew
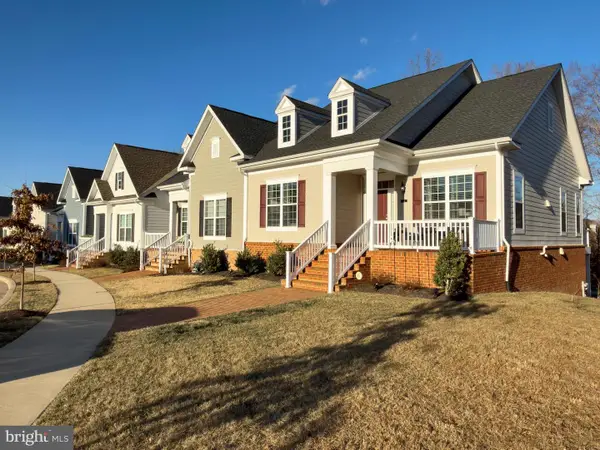 $475,000Active3 beds 3 baths2,506 sq. ft.
$475,000Active3 beds 3 baths2,506 sq. ft.84 Jockey Dr, LA PLATA, MD 20646
MLS# MDCH2050748Listed by: RE/MAX ONE

