112 Oriole Ln, La Plata, MD 20646
Local realty services provided by:Better Homes and Gardens Real Estate Murphy & Co.
112 Oriole Ln,La Plata, MD 20646
$545,000
- 4 Beds
- 3 Baths
- 2,240 sq. ft.
- Single family
- Active
Upcoming open houses
- Sat, Oct 1110:00 am - 12:00 pm
Listed by:tracy vasquez
Office:redfin corp
MLS#:MDCH2047920
Source:BRIGHTMLS
Price summary
- Price:$545,000
- Price per sq. ft.:$243.3
About this home
Welcome to this beautifully maintained two-level home offering comfort, charm, and modern updates. The inviting main level features gleaming wood floors, a cozy brick fireplace, a half bath, and a stylish kitchen with granite countertops, stainless steel appliances, and a central island for gathering. Upstairs, you’ll find four spacious bedrooms and two full baths, including a primary suite with a built-in vanity. Outside, enjoy a large front porch (new 2022), a fenced backyard with a deck, play area, above-ground pool, and TWO storage sheds. Recent improvements include driveway resealed (2024), garage doors (2025), encapsulated crawlspace with dehumidifier and sump pump (2025), and a backyard French drain (2025). The kitchen was renovated in 2019, roof replaced in 2017, and HVAC replaced in 2016. The insulated and powered shed adds extra space for hobbies or work. Additional perks include an attached garage, excellent schools, and a transferable termite warranty through Mike’s Pest Control. This home perfectly balances classic comfort with thoughtful upgrades inside and out.
Contact an agent
Home facts
- Year built:1987
- Listing ID #:MDCH2047920
- Added:4 day(s) ago
- Updated:October 07, 2025 at 04:35 AM
Rooms and interior
- Bedrooms:4
- Total bathrooms:3
- Full bathrooms:2
- Half bathrooms:1
- Living area:2,240 sq. ft.
Heating and cooling
- Cooling:Attic Fan, Ceiling Fan(s), Central A/C
- Heating:Electric, Heat Pump(s)
Structure and exterior
- Year built:1987
- Building area:2,240 sq. ft.
- Lot area:0.42 Acres
Schools
- High school:M J MCDONOUGH
Utilities
- Water:Public
- Sewer:Public Sewer
Finances and disclosures
- Price:$545,000
- Price per sq. ft.:$243.3
- Tax amount:$6,045 (2025)
New listings near 112 Oriole Ln
- Coming Soon
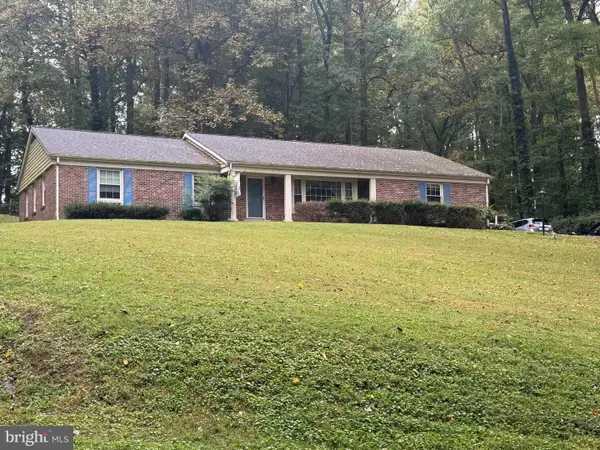 $395,000Coming Soon3 beds 3 baths
$395,000Coming Soon3 beds 3 baths6250 Sleepy Hollow Rd, LA PLATA, MD 20646
MLS# MDCH2047980Listed by: CENTURY 21 NEW MILLENNIUM - New
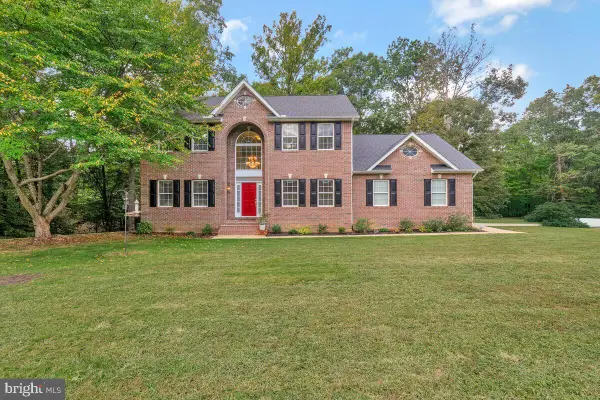 $709,000Active4 beds 3 baths5,140 sq. ft.
$709,000Active4 beds 3 baths5,140 sq. ft.8285 Hudson Dr, LA PLATA, MD 20646
MLS# MDCH2047958Listed by: VETERANS USA REALTY - Coming Soon
 $265,000Coming Soon3 beds 1 baths
$265,000Coming Soon3 beds 1 baths455 Patuxent Ct, LA PLATA, MD 20646
MLS# MDCH2047942Listed by: CENTURY 21 NEW MILLENNIUM - New
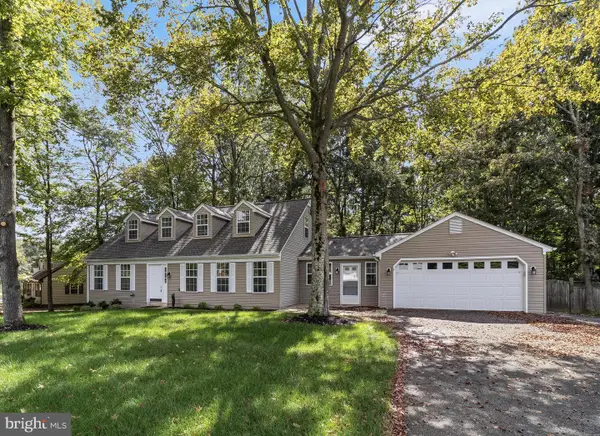 $489,900Active4 beds 2 baths2,010 sq. ft.
$489,900Active4 beds 2 baths2,010 sq. ft.1319 Redwood Cir, LA PLATA, MD 20646
MLS# MDCH2047722Listed by: RE/MAX ONE - Coming Soon
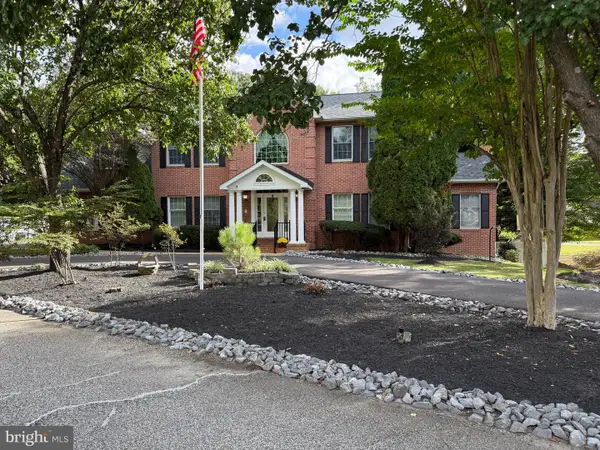 $575,000Coming Soon4 beds 3 baths
$575,000Coming Soon4 beds 3 baths8069 Alexander Pl, LA PLATA, MD 20646
MLS# MDCH2047930Listed by: KELLER WILLIAMS PREFERRED PROPERTIES - New
 $480,000Active3 beds 3 baths2,044 sq. ft.
$480,000Active3 beds 3 baths2,044 sq. ft.6975 Rose Ln, LA PLATA, MD 20646
MLS# MDCH2047744Listed by: REDFIN CORP - New
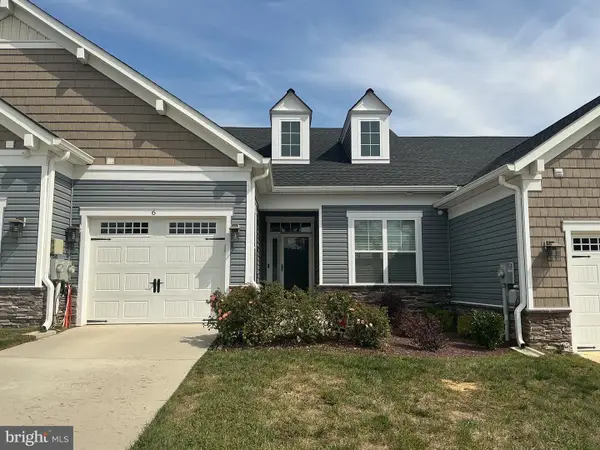 $425,000Active2 beds 2 baths1,549 sq. ft.
$425,000Active2 beds 2 baths1,549 sq. ft.6 Gramby Ct, LA PLATA, MD 20646
MLS# MDCH2047916Listed by: FAIRFAX REALTY PREMIER - New
 $450,000Active3 beds 2 baths1,712 sq. ft.
$450,000Active3 beds 2 baths1,712 sq. ft.7575 Dolly Dr, LA PLATA, MD 20646
MLS# MDCH2047808Listed by: CENTURY 21 NEW MILLENNIUM - New
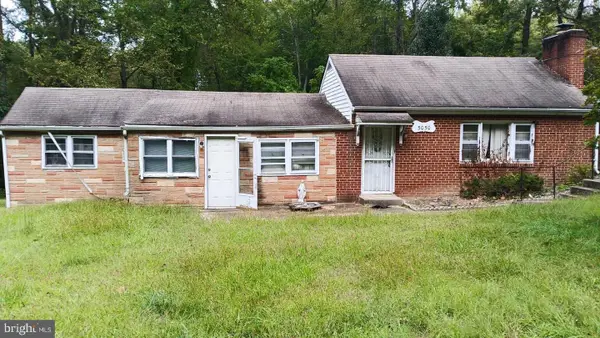 $249,900Active3 beds 2 baths1,632 sq. ft.
$249,900Active3 beds 2 baths1,632 sq. ft.5050 Hawthorne Rd, LA PLATA, MD 20646
MLS# MDCH2047628Listed by: BERKSHIRE HATHAWAY HOMESERVICES PENFED REALTY
