136 Hawthorne Greene Cir, La Plata, MD 20646
Local realty services provided by:Better Homes and Gardens Real Estate Maturo
Listed by: mary j chambers
Office: jpar real estate professionals
MLS#:MDCH2048362
Source:BRIGHTMLS
Price summary
- Price:$525,000
- Price per sq. ft.:$177.3
- Monthly HOA dues:$186
About this home
Meticulously maintained FORMER MODEL HOME in the sought-after 55+ community of Hawthorne Greene in La Plata, MD! This spacious home features 3,722 sq ft including the finished basement and a two car garage. This incredible 2-bedroom, 3 full bathroom home offers timeless elegance displayed with spotless wood flooring, extensive crown molding, custom window treatments, and a thoughtful open design throughout. A separate office provides the perfect workspace, while the open concept living room and dining room areas flow seamlessly into the kitchen and family room. The stunning kitchen does not disappoint with upgraded gorgeous cabinets, a large island, granite countertops, and stainless-steel appliances. Step outside to enjoy the private concrete patio, ideal for relaxing or entertaining. The massive, finished basement is a true showstopper that is complete with a custom bar, a wine cellar/closet, media room, and a large room with shelving and ensuite full bathroom that provides endless possibilities for a possible 3rd bedroom/guest suite (non-standard window), home gym, craft room, second office PLUS a huge storage room. For peace of mind the updates include: New HVAC (2017), New roof (2018), New garbage disposal & microwave (2023), New exterior paint & caulking (2025), and a Brand-New garage door & Brand-New automatic garage door opener (2025). Enjoy all the benefits of 55+ living with access to a beautiful clubhouse, an exterior sparkling pool, and a variety of social activities that make it easy to connect with neighbors and friends. Low-maintenance living means more time to focus on what you love, whether that’s entertaining, traveling, or simply relaxing at home. Schedule your showing TODAY before this AMAZING home it is gone!
Contact an agent
Home facts
- Year built:2004
- Listing ID #:MDCH2048362
- Added:49 day(s) ago
- Updated:December 31, 2025 at 08:57 AM
Rooms and interior
- Bedrooms:2
- Total bathrooms:3
- Full bathrooms:3
- Living area:2,961 sq. ft.
Heating and cooling
- Cooling:Central A/C
- Heating:Electric, Heat Pump(s)
Structure and exterior
- Year built:2004
- Building area:2,961 sq. ft.
- Lot area:0.2 Acres
Schools
- High school:MAURICE J. MCDONOUGH
- Middle school:MILTON M. SOMERS
- Elementary school:DR. JAMES CRAIK
Utilities
- Water:Public
- Sewer:Public Sewer
Finances and disclosures
- Price:$525,000
- Price per sq. ft.:$177.3
- Tax amount:$6,864 (2024)
New listings near 136 Hawthorne Greene Cir
- New
 $419,000Active4 beds 3 baths2,368 sq. ft.
$419,000Active4 beds 3 baths2,368 sq. ft.51 Steeplechase Dr, LA PLATA, MD 20646
MLS# MDCH2050154Listed by: FAIRFAX REALTY PREMIER - New
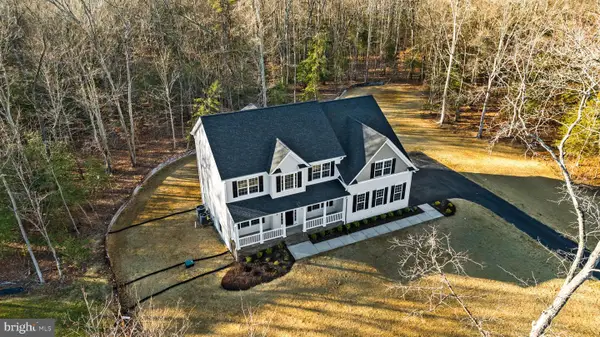 $699,900Active4 beds 3 baths4,349 sq. ft.
$699,900Active4 beds 3 baths4,349 sq. ft.12300 Calverts Run Court, LA PLATA, MD 20646
MLS# MDCH2050124Listed by: RE/MAX ONE - New
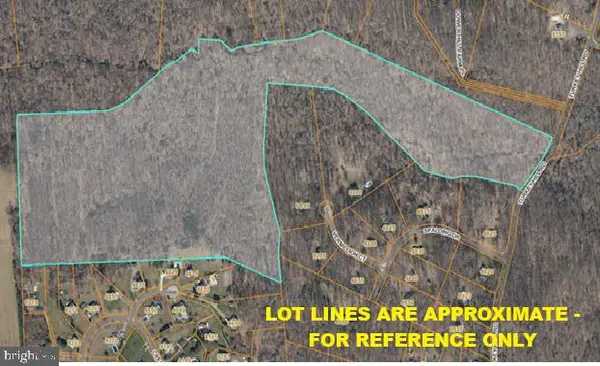 $650,000Active66.74 Acres
$650,000Active66.74 AcresTurkey Hill Rd, LA PLATA, MD 20646
MLS# MDCH2050096Listed by: HOOPER & ASSOCIATES 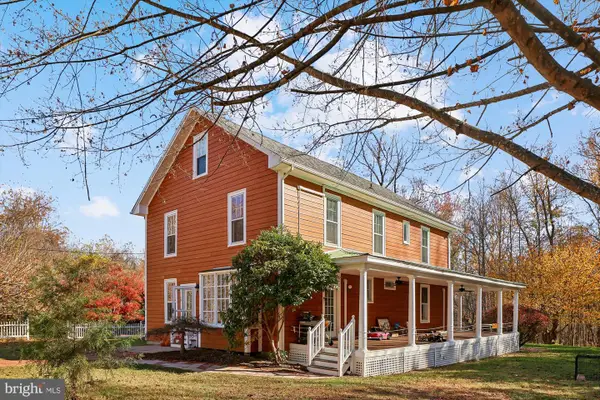 $674,900Active4 beds 3 baths3,375 sq. ft.
$674,900Active4 beds 3 baths3,375 sq. ft.19 Walnut Hill Rd, LA PLATA, MD 20646
MLS# MDCH2049942Listed by: REALTY NAVIGATOR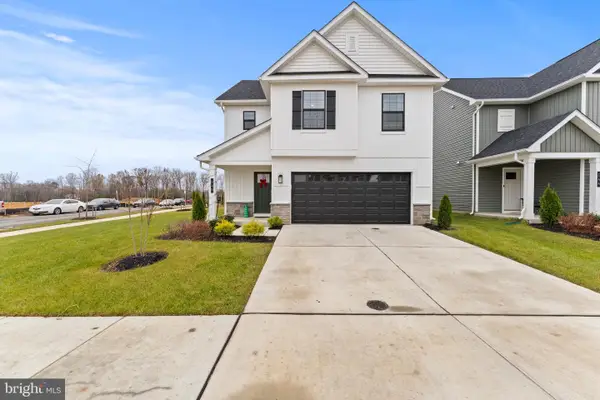 $524,900Active3 beds 3 baths1,942 sq. ft.
$524,900Active3 beds 3 baths1,942 sq. ft.140 Wood Walk Ave, LA PLATA, MD 20646
MLS# MDCH2049886Listed by: DOUGLAS REALTY LLC $479,000Active4 beds 3 baths2,313 sq. ft.
$479,000Active4 beds 3 baths2,313 sq. ft.8680 Cooksey Rd, LA PLATA, MD 20646
MLS# MDCH2049686Listed by: KW METRO CENTER $649,900Active7 beds 4 baths2,940 sq. ft.
$649,900Active7 beds 4 baths2,940 sq. ft.6095 Manor Ln, LA PLATA, MD 20646
MLS# MDCH2049752Listed by: RE/MAX ONE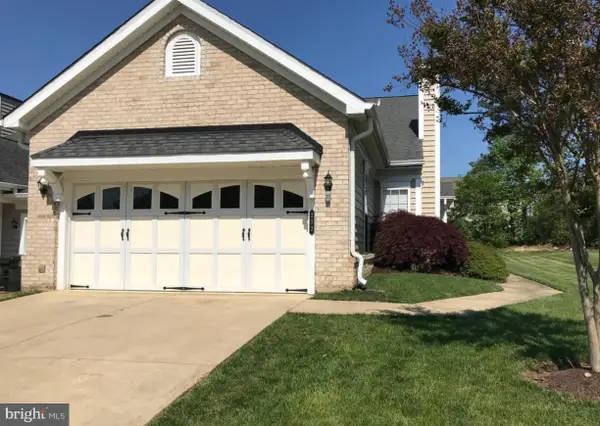 $375,000Pending2 beds 2 baths1,670 sq. ft.
$375,000Pending2 beds 2 baths1,670 sq. ft.272 Williamsburg Cir, LA PLATA, MD 20646
MLS# MDCH2049714Listed by: RE/MAX UNITED REAL ESTATE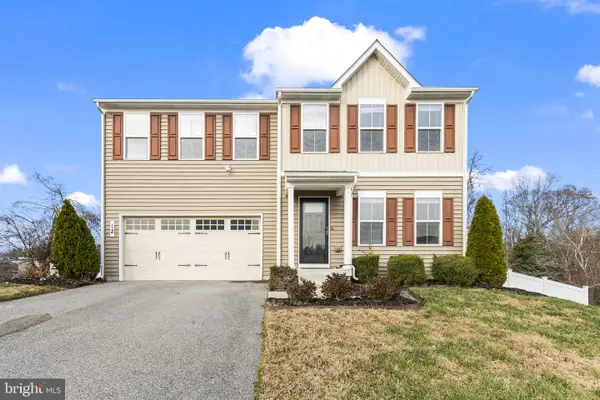 $485,000Active4 beds 3 baths1,920 sq. ft.
$485,000Active4 beds 3 baths1,920 sq. ft.12 Willow Woods Dr, LA PLATA, MD 20646
MLS# MDCH2049480Listed by: RE/MAX REALTY GROUP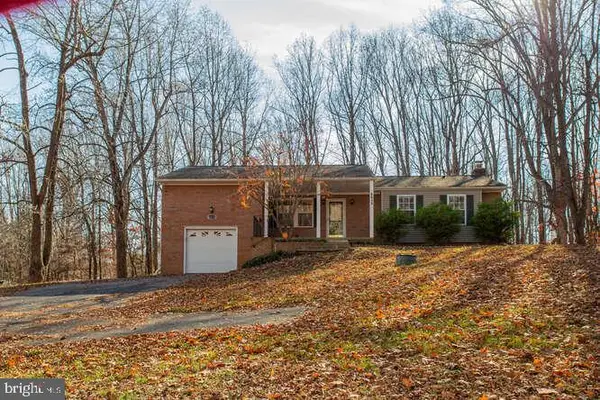 $479,000Active4 beds 3 baths2,616 sq. ft.
$479,000Active4 beds 3 baths2,616 sq. ft.8610 Turkey Hill Rd, LA PLATA, MD 20646
MLS# MDCH2049606Listed by: CENTURY 21 NEW MILLENNIUM
