3109 Alfalfa Circle, La Plata, MD 20646
Local realty services provided by:Better Homes and Gardens Real Estate Maturo
3109 Alfalfa Circle,La Plata, MD 20646
$625,000
- 3 Beds
- 2 Baths
- 2,400 sq. ft.
- Single family
- Pending
Listed by: michael c coughlan
Office: re/max one
MLS#:MDCH2036738
Source:BRIGHTMLS
Price summary
- Price:$625,000
- Price per sq. ft.:$260.42
- Monthly HOA dues:$25
About this home
New Construction TO BE BUILT!!! This home can be ready early January 2026 if contracted early October. This Rambler style home features 2 levels of upscale, in-town living with lots of upgrades and the ability to finish the walk out basement. The main living area offers large open concept floor plan with luxury plank vinyl flooring. A separate dining area greets you as you enter the home with chandelier lighting and a view of the front porch. As you enter further the gourmet kitchen offers granite counters, large island with stool seating, stainless steel appliances and pendant lighting. The kitchen even has room for table seating. The cathedral ceiling and large picturesque windows give an abundance of light to the main room. On one side of the house you will find 2 bedrooms generous in size and with ample closet space. These rooms are shared by a hallway bath offering tile walls, ceramic flooring and vanity with storage. On the other side of the house the primary suite with recessed lighting, luxury bath and large walk in closet. The primary bath offers a large tile see thru shower, soaking tub and dual vanity with cultured marble tops. There is a mud / laundry room leading from the 2 car garage with cabinetry and counter top space. There is an option to complete the basement with a large rec room, additional den and bath and unfinished storage but it must be done during the original construction. The exterior of the home is a combination of siding and brick and the front porch is warm and inviting with recessed lighting. The builder offers a 2-10 builder warranty to all new clients upon completion of the home. Special incentives or credits may be applied when using the builders preferred lender and title company. Photos are of a previous home built in Agricopia and then staged.
Contact an agent
Home facts
- Year built:2025
- Listing ID #:MDCH2036738
- Added:504 day(s) ago
- Updated:February 13, 2026 at 04:39 PM
Rooms and interior
- Bedrooms:3
- Total bathrooms:2
- Full bathrooms:2
- Flooring:Carpet, Ceramic Tile, Luxury Vinyl Plank
- Kitchen Description:Built-In Microwave, Carpet, Combination Kitchen/Living, Dishwasher, Disposal, Exhaust Fan, Kitchen - Gourmet, Kitchen - Island, Oven/Range - Electric, Recessed Lighting, Refrigerator, Stainless Steel Appliances
- Bedroom Description:Carpet, Walk In Closet(s)
- Basement:Yes
- Basement Description:Connecting Stairway, Daylight, Drainage System, Interior Access, Outside Entrance, Partial, Poured Concrete, Sump Pump, Walkout Stairs
- Living area:2,400 sq. ft.
Heating and cooling
- Cooling:Ceiling Fan(s), Central A/C
- Heating:Electric, Forced Air, Heat Pump(s)
Structure and exterior
- Roof:Architectural Shingle
- Year built:2025
- Building area:2,400 sq. ft.
- Lot area:0.46 Acres
- Lot Features:Backs to Trees
- Architectural Style:Ranch/Rambler
- Construction Materials:Blown-In Insulation, CPVC/PVC, Concrete, Stick Built, Vinyl Siding
- Exterior Features:Exterior Lighting, Sidewalks, Street Lights
- Foundation Description:Concrete Perimeter
- Levels:2 Stories
Utilities
- Water:Public
- Sewer:Public Sewer
Finances and disclosures
- Price:$625,000
- Price per sq. ft.:$260.42
- Tax amount:$1 (2024)
Features and amenities
- Laundry features:Has Laundry
- Amenities:200+ Amp Service, Cable TV Available, Carbon Monoxide Detector(s), Carpet, Ceiling Fan(s), Double Hung Windows, Double Pane Windows, Electric Available, Fire Detection System, Insulated Windows, Main Entrance Lock, Phone Available, Recessed Lighting, Smoke Detector, Underground Utilities
New listings near 3109 Alfalfa Circle
- Coming Soon
 $485,000Coming Soon4 beds 4 baths
$485,000Coming Soon4 beds 4 baths3116 Alfalfa Cir, LA PLATA, MD 20646
MLS# MDCH2051186Listed by: RE/MAX ONE - New
 $1,750Active1 beds -- baths10,874 sq. ft.
$1,750Active1 beds -- baths10,874 sq. ft.303 Charles St, LA PLATA, MD 20646
MLS# MDCH2051756Listed by: HOOPER & ASSOCIATES - New
 $535,000Active4 beds 3 baths2,352 sq. ft.
$535,000Active4 beds 3 baths2,352 sq. ft.528 Clarks Run Rd, LA PLATA, MD 20646
MLS# MDCH2051364Listed by: RE/MAX ONE - Open Sat, 12 to 2pmNew
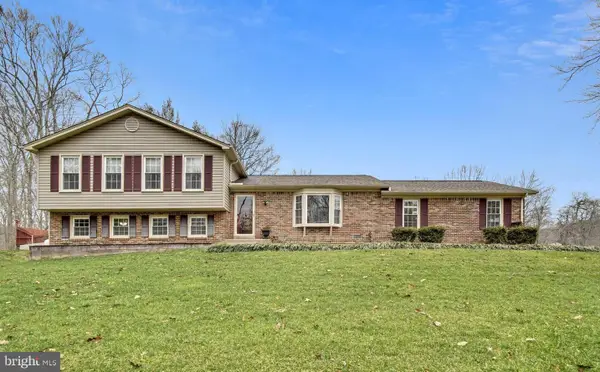 $500,000Active4 beds 2 baths2,317 sq. ft.
$500,000Active4 beds 2 baths2,317 sq. ft.9230 Mimosa Dr, LA PLATA, MD 20646
MLS# MDCH2051702Listed by: PEARSON SMITH REALTY, LLC  $410,000Pending3 beds 3 baths1,976 sq. ft.
$410,000Pending3 beds 3 baths1,976 sq. ft.113 Morris Dr, LA PLATA, MD 20646
MLS# MDCH2051598Listed by: FIVE STAR REAL ESTATE- New
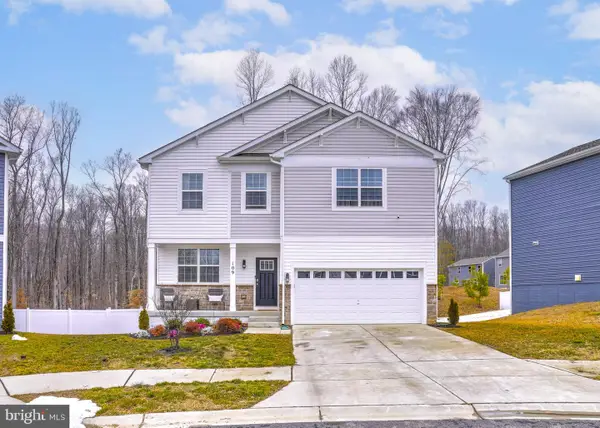 $592,500Active4 beds 3 baths2,340 sq. ft.
$592,500Active4 beds 3 baths2,340 sq. ft.109 Shallow Brook Way, LA PLATA, MD 20646
MLS# MDCH2051588Listed by: FIVE STAR REAL ESTATE - New
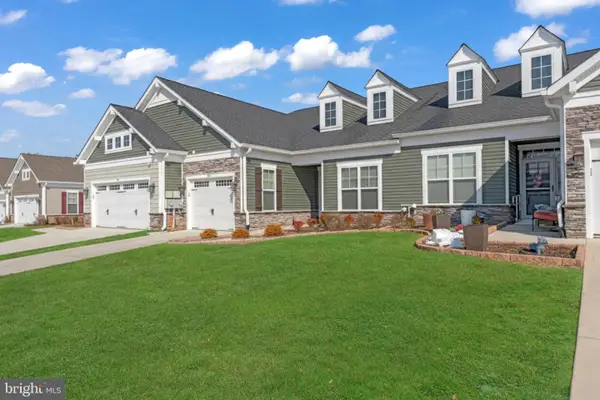 $387,000Active2 beds 2 baths1,485 sq. ft.
$387,000Active2 beds 2 baths1,485 sq. ft.56 Camden Cir, LA PLATA, MD 20646
MLS# MDCH2050006Listed by: KELLER WILLIAMS PREFERRED PROPERTIES - Open Thu, 1 to 6pmNew
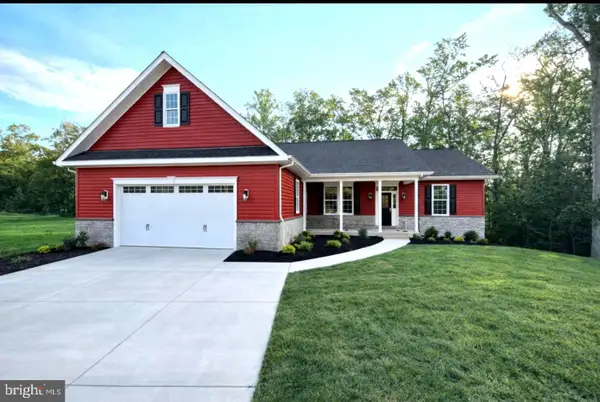 $589,000Active3 beds 2 baths3,964 sq. ft.
$589,000Active3 beds 2 baths3,964 sq. ft.3109 Alfalfa Circle, LA PLATA, MD 20646
MLS# MDCH2051482Listed by: RE/MAX ONE - Coming Soon
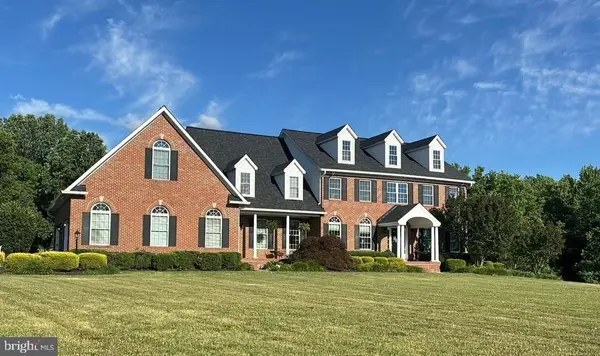 $1,200,000Coming Soon5 beds 6 baths
$1,200,000Coming Soon5 beds 6 baths8715 Hill Spring Dr, LA PLATA, MD 20646
MLS# MDCH2051622Listed by: REDFIN CORP - Coming Soon
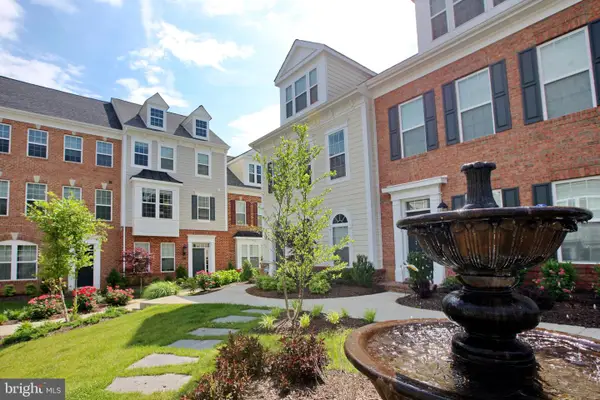 $405,000Coming Soon3 beds 4 baths
$405,000Coming Soon3 beds 4 baths49 Derby Dr, LA PLATA, MD 20646
MLS# MDCH2051346Listed by: RE/MAX ONE

