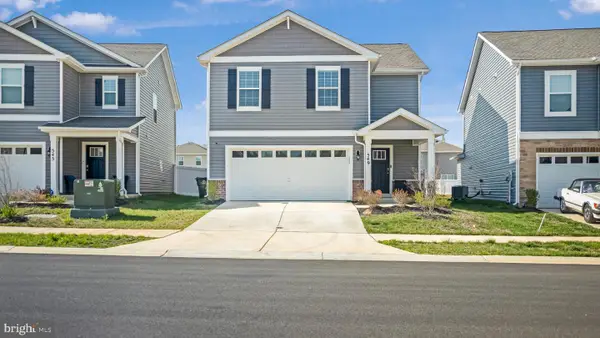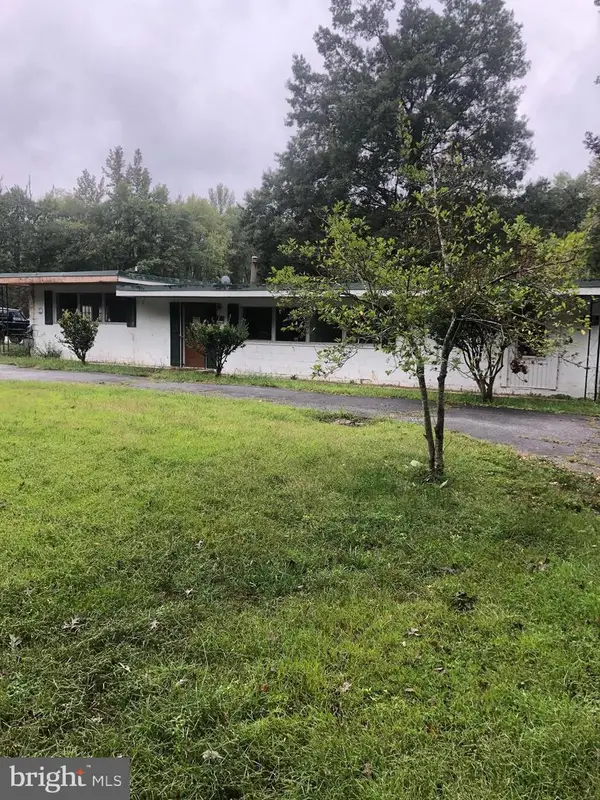48 Derby Dr, La Plata, MD 20646
Local realty services provided by:Better Homes and Gardens Real Estate Community Realty
48 Derby Dr,La Plata, MD 20646
$469,500
- 4 Beds
- 3 Baths
- 2,332 sq. ft.
- Townhouse
- Pending
Upcoming open houses
- Sun, Oct 0511:00 am - 02:00 pm
Listed by:sandra foraci
Office:re/max one
MLS#:MDCH2047468
Source:BRIGHTMLS
Price summary
- Price:$469,500
- Price per sq. ft.:$201.33
- Monthly HOA dues:$150
About this home
This four-bedroom, three-full-bath Augusta Villa end-unit is located in the highly sought-after Villages of Steeplechase — a community with resort style amenities. Perfect for buyers who want the ease of one-level living with the bonus of a fully finished basement. Impeccably maintained and filled with thoughtful upgrades a buyer will LOVE.
Step inside to soaring 9-foot ceilings, crown moldings, and solid hardwood floors flowing through the main living areas. The open layout and designer lighting create a home that feels both stylish and inviting.
The kitchen is a chef’s dream with black stainless Whirlpool appliances, a gas range, granite counters, a custom tile backsplash, custom maple cabinetry, and an island with bar seating — all open to the light-filled great room with a cozy gas fireplace, Wescott mantle, and slate surround. Custom blinds and elegant window treatments complete the look (and convey with the home.)
The main-level primary suite is a true retreat, featuring a spacious bedroom, generous walk-in closet, and a private en suite with custom maple cabinetry, dual vanities, upgraded 12x12 tile, a walk-in shower, and a frameless glass shower door.
The main level also includes an elegant dining area, built-in bar/wine storage, a second bedroom, a full hall bath with upgraded tile and a tub/shower combo, linen closets, and a convenient laundry area with energy star appliances.
Head downstairs to the fully finished basement, upgraded with Mohawk Portico carpeting and premium padding in superb condition. Here you’ll find endless possibilities — a generous recreation room, two additional bedrooms with large closets, and a third full bath with a tub/shower combination and upgraded tile.
Exterior highlights include a fully covered front porch with brick paver flooring, refreshed landscaping, a fenced backyard with a professionally installed pet door, and a composite deck that is both covered and fully screened — the perfect spot to relax or entertain.
Front and rear patio furniture conveys, along with the kitchen coffee maker, garage refrigerator and storage shelving in the garage. Routine service includes HVAC by Southern Pride 2x/yr, and pest control by BugMike every other month. Exterior powerwashing, Radon testing (both completed Sept 2025.)
Steeplechase prides itself in offering “Low-Maintenance Living,” affording homeowners an opportunity to relax and unwind… “making time for more fun!” Enjoy the community pool on hot summer days, stay active at the fitness center, or host gatherings at the residence club. Enjoy leisurely strolls along the tree-lined streets with sidewalks or explore the wooded walking trail at the edge of the community. Front yards have sprinkler systems, lawns are mowed and mulched, and shrubs are trimmed to ensure that your outdoor spaces are well cared for.
Don't miss the opportunity to make this exceptional home yours. It’s priced to sell and has been meticulously maintained, ready for its new owners.
Contact an agent
Home facts
- Year built:2018
- Listing ID #:MDCH2047468
- Added:3 day(s) ago
- Updated:September 30, 2025 at 03:39 AM
Rooms and interior
- Bedrooms:4
- Total bathrooms:3
- Full bathrooms:3
- Living area:2,332 sq. ft.
Heating and cooling
- Cooling:Central A/C
- Heating:Heat Pump - Electric BackUp, Propane - Metered
Structure and exterior
- Roof:Architectural Shingle
- Year built:2018
- Building area:2,332 sq. ft.
- Lot area:0.05 Acres
Schools
- High school:MAURICE J. MCDONOUGH
- Middle school:MILTON M. SOMERS
- Elementary school:WALTER J. MITCHELL
Utilities
- Water:Public
- Sewer:Public Sewer
Finances and disclosures
- Price:$469,500
- Price per sq. ft.:$201.33
- Tax amount:$6,504 (2024)
New listings near 48 Derby Dr
- Coming Soon
 $589,900Coming Soon5 beds 5 baths
$589,900Coming Soon5 beds 5 baths310 Spruce St, LA PLATA, MD 20646
MLS# MDCH2047692Listed by: COLDWELL BANKER REALTY - New
 $449,990Active4 beds 3 baths2,028 sq. ft.
$449,990Active4 beds 3 baths2,028 sq. ft.549 Fawn Meadow Ln, LA PLATA, MD 20646
MLS# MDCH2047398Listed by: SAMSON PROPERTIES - New
 $299,000Active3 beds 1 baths1,248 sq. ft.
$299,000Active3 beds 1 baths1,248 sq. ft.7868 Bethany Ln, LA PLATA, MD 20646
MLS# MDCH2047644Listed by: CENTURY 21 NEW MILLENNIUM - Coming Soon
 $575,000Coming Soon4 beds 3 baths
$575,000Coming Soon4 beds 3 baths1061 Wales Dr, LA PLATA, MD 20646
MLS# MDCH2047518Listed by: RE/MAX REALTY GROUP - Coming Soon
 $485,000Coming Soon3 beds 2 baths
$485,000Coming Soon3 beds 2 baths905 Hickory Cir, LA PLATA, MD 20646
MLS# MDCH2047582Listed by: THE HOME TEAM REALTY GROUP, LLC - New
 $299,900Active6 beds 3 baths1,992 sq. ft.
$299,900Active6 beds 3 baths1,992 sq. ft.6705 Bumpy Oak Rd, LA PLATA, MD 20646
MLS# MDCH2047614Listed by: FAIRFAX REALTY SELECT - New
 $579,000Active4 beds 3 baths2,574 sq. ft.
$579,000Active4 beds 3 baths2,574 sq. ft.11501 Rest Dr, LA PLATA, MD 20646
MLS# MDCH2047604Listed by: CENTURY 21 NEW MILLENNIUM - New
 $669,900Active4 beds 4 baths4,929 sq. ft.
$669,900Active4 beds 4 baths4,929 sq. ft.9555 Hawksbury Pl, LA PLATA, MD 20646
MLS# MDCH2047600Listed by: CENTURY 21 NEW MILLENNIUM - Coming Soon
 $535,000Coming Soon4 beds 3 baths
$535,000Coming Soon4 beds 3 baths110 Quail Ct, LA PLATA, MD 20646
MLS# MDCH2047562Listed by: CENTURY 21 NEW MILLENNIUM
