5160 Miller Hill Rd, La Plata, MD 20646
Local realty services provided by:Better Homes and Gardens Real Estate Community Realty
5160 Miller Hill Rd,La Plata, MD 20646
$365,000
- 3 Beds
- 3 Baths
- 1,331 sq. ft.
- Single family
- Active
Listed by: leah davis
Office: real broker, llc.
MLS#:MDCH2049044
Source:BRIGHTMLS
Price summary
- Price:$365,000
- Price per sq. ft.:$274.23
About this home
Discover your private retreat just minutes from downtown La Plata, MD. Sits on a spacious .5 acre lot, this property features a robust detached shed/4 car garage perfect for use as a workshop, hobby space, business storage, or creative studio. The expansive yard provides plenty of space to entertain, garden, or simply enjoy the peaceful surroundings .What truly makes this property stand out is its potential for growth. With the proper approvals and building permits through the Town of La Plata Planning Department or Charles County’s Department of Planning & Growth Management, you can explore a variety of options—whether adding square footage, expanding living areas, or constructing an additional garage or accessory structure. The zoning and permitting process allows for accessory buildings, additions, decks, and similar improvements once approved, giving buyers flexibility to make the space their own. Buy today, move in, and envision what’s next—whether that’s customizing your forever home, expanding for multigenerational living, or enhancing the property’s value for future investment. The shed is ready, the land offers room to grow, and the opportunity is yours to design. There is a 20 Year Warranty on the garage roof and is transferable to new owner. Don’t miss this unique chance to own a versatile property that offers comfort today and potential for tomorrow. Schedule your showing and see what’s possible.
Contact an agent
Home facts
- Year built:1944
- Listing ID #:MDCH2049044
- Added:50 day(s) ago
- Updated:December 31, 2025 at 02:48 PM
Rooms and interior
- Bedrooms:3
- Total bathrooms:3
- Full bathrooms:3
- Living area:1,331 sq. ft.
Heating and cooling
- Cooling:Central A/C
- Heating:Central, Electric
Structure and exterior
- Year built:1944
- Building area:1,331 sq. ft.
- Lot area:0.52 Acres
Schools
- High school:HENRY E. LACKEY
- Middle school:GENERAL SMALLWOOD
- Elementary school:GALE-BAILEY
Utilities
- Water:Well
- Sewer:Holding Tank
Finances and disclosures
- Price:$365,000
- Price per sq. ft.:$274.23
- Tax amount:$3,087 (2025)
New listings near 5160 Miller Hill Rd
- New
 $419,000Active4 beds 3 baths2,368 sq. ft.
$419,000Active4 beds 3 baths2,368 sq. ft.51 Steeplechase Dr, LA PLATA, MD 20646
MLS# MDCH2050154Listed by: FAIRFAX REALTY PREMIER - New
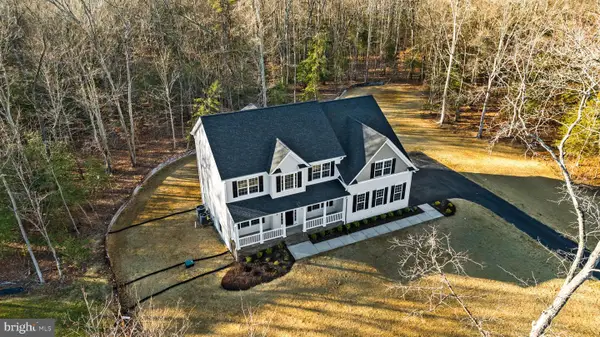 $699,900Active4 beds 3 baths4,349 sq. ft.
$699,900Active4 beds 3 baths4,349 sq. ft.12300 Calverts Run Court, LA PLATA, MD 20646
MLS# MDCH2050124Listed by: RE/MAX ONE - New
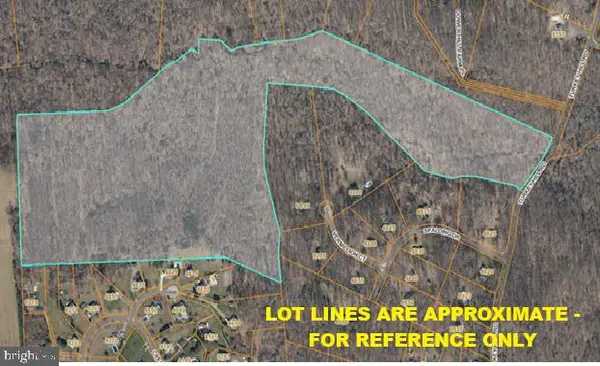 $650,000Active66.74 Acres
$650,000Active66.74 AcresTurkey Hill Rd, LA PLATA, MD 20646
MLS# MDCH2050096Listed by: HOOPER & ASSOCIATES 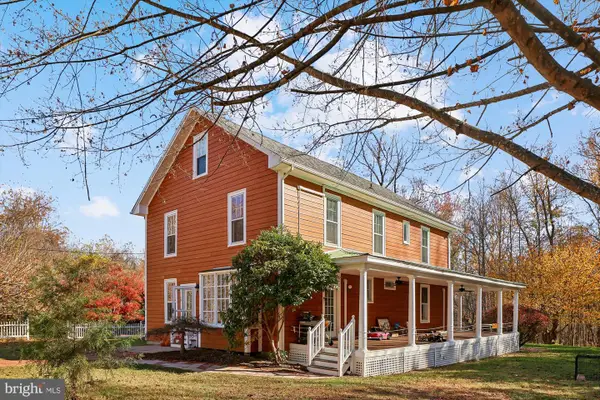 $674,900Active4 beds 3 baths3,375 sq. ft.
$674,900Active4 beds 3 baths3,375 sq. ft.19 Walnut Hill Rd, LA PLATA, MD 20646
MLS# MDCH2049942Listed by: REALTY NAVIGATOR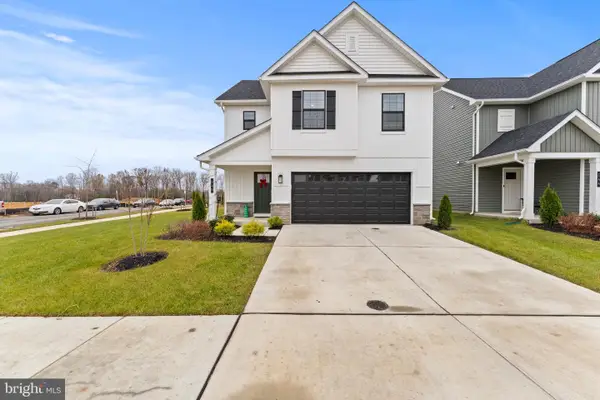 $524,900Active3 beds 3 baths1,942 sq. ft.
$524,900Active3 beds 3 baths1,942 sq. ft.140 Wood Walk Ave, LA PLATA, MD 20646
MLS# MDCH2049886Listed by: DOUGLAS REALTY LLC $479,000Active4 beds 3 baths2,313 sq. ft.
$479,000Active4 beds 3 baths2,313 sq. ft.8680 Cooksey Rd, LA PLATA, MD 20646
MLS# MDCH2049686Listed by: KW METRO CENTER $649,900Active7 beds 4 baths2,940 sq. ft.
$649,900Active7 beds 4 baths2,940 sq. ft.6095 Manor Ln, LA PLATA, MD 20646
MLS# MDCH2049752Listed by: RE/MAX ONE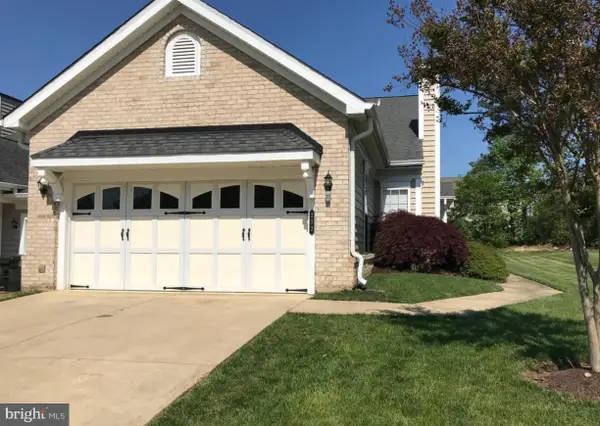 $375,000Pending2 beds 2 baths1,670 sq. ft.
$375,000Pending2 beds 2 baths1,670 sq. ft.272 Williamsburg Cir, LA PLATA, MD 20646
MLS# MDCH2049714Listed by: RE/MAX UNITED REAL ESTATE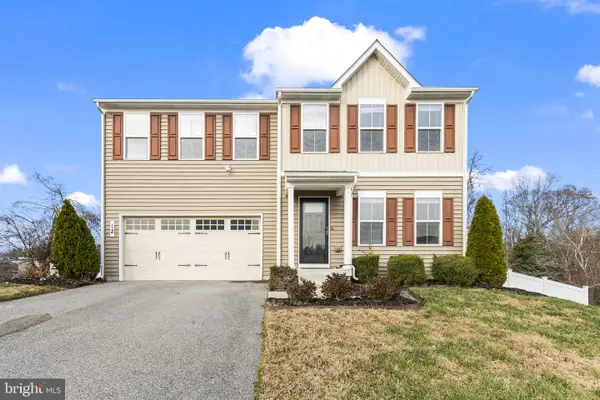 $485,000Active4 beds 3 baths1,920 sq. ft.
$485,000Active4 beds 3 baths1,920 sq. ft.12 Willow Woods Dr, LA PLATA, MD 20646
MLS# MDCH2049480Listed by: RE/MAX REALTY GROUP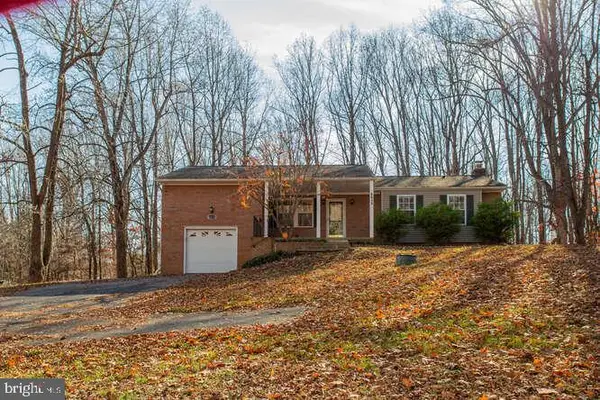 $479,000Active4 beds 3 baths2,616 sq. ft.
$479,000Active4 beds 3 baths2,616 sq. ft.8610 Turkey Hill Rd, LA PLATA, MD 20646
MLS# MDCH2049606Listed by: CENTURY 21 NEW MILLENNIUM
