633 Hoot Owl Ln, La Plata, MD 20646
Local realty services provided by:Better Homes and Gardens Real Estate Cassidon Realty
633 Hoot Owl Ln,La Plata, MD 20646
$589,990
- 5 Beds
- 3 Baths
- 2,821 sq. ft.
- Single family
- Pending
Listed by: justin k wood
Office: d.r. horton realty of virginia, llc.
MLS#:MDCH2049232
Source:BRIGHTMLS
Price summary
- Price:$589,990
- Price per sq. ft.:$209.14
- Monthly HOA dues:$165
About this home
IMMEDAITE DELIVERY! The Hayden floorplan offers a spacious layout with five bedrooms and three full bathrooms, providing ample space for comfortable living. One of the standout features of this floorplan is the spacious bedroom located on the main level, offering convenience and privacy for guests or extended family members.
Additionally, the open kitchen layout in the Hayden floorplan is perfect for those who enjoy cooking and entertaining, creating a welcoming space for family gatherings and social events. The finished basement rec room adds versatility to the home, providing extra space for relaxation or recreation.
Lastly, the two-car front entry garage ensures convenience and security for homeowners, offering ample parking space and storage options.
Overall, the Hayden floorplan in the Pinegrove community combines functionality, comfort, and style to create a truly exceptional living experience
Contact an agent
Home facts
- Year built:2026
- Listing ID #:MDCH2049232
- Added:89 day(s) ago
- Updated:February 11, 2026 at 08:32 AM
Rooms and interior
- Bedrooms:5
- Total bathrooms:3
- Full bathrooms:3
- Living area:2,821 sq. ft.
Heating and cooling
- Cooling:Central A/C
- Heating:Electric, Forced Air
Structure and exterior
- Roof:Asphalt
- Year built:2026
- Building area:2,821 sq. ft.
- Lot area:0.12 Acres
Schools
- High school:LA PLATA
- Middle school:MILTON M SOMERS
- Elementary school:MARY H MATULA
Utilities
- Water:Public
- Sewer:Public Septic
Finances and disclosures
- Price:$589,990
- Price per sq. ft.:$209.14
New listings near 633 Hoot Owl Ln
- New
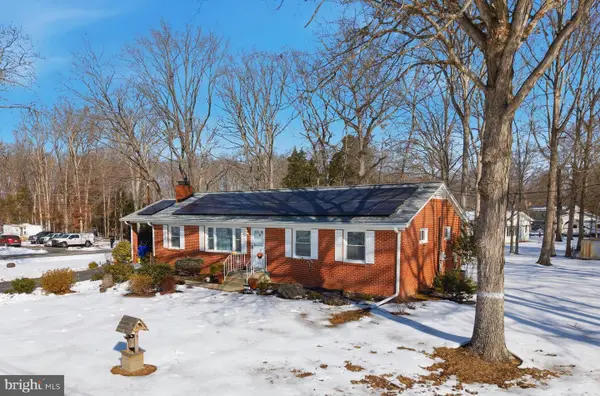 $425,000Active4 beds 2 baths2,131 sq. ft.
$425,000Active4 beds 2 baths2,131 sq. ft.5197 Colebrook Dr, LA PLATA, MD 20646
MLS# MDCH2051342Listed by: EXP REALTY, LLC - New
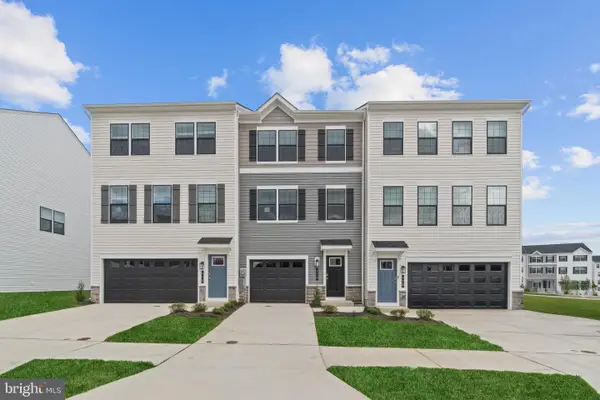 $419,990Active4 beds 4 baths1,889 sq. ft.
$419,990Active4 beds 4 baths1,889 sq. ft.228 Soft Rush Ln, LA PLATA, MD 20646
MLS# MDCH2051390Listed by: D.R. HORTON REALTY OF VIRGINIA, LLC - New
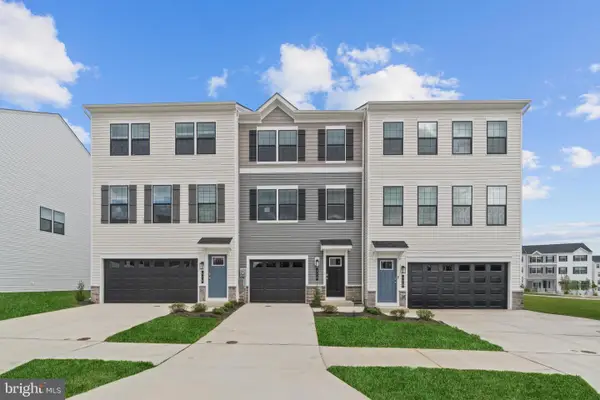 $420,390Active4 beds 4 baths1,889 sq. ft.
$420,390Active4 beds 4 baths1,889 sq. ft.230 Soft Rush Ln, LA PLATA, MD 20646
MLS# MDCH2051392Listed by: D.R. HORTON REALTY OF VIRGINIA, LLC - New
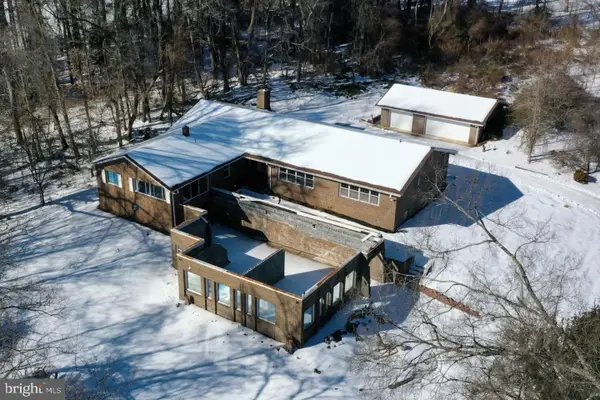 $570,000Active4 beds 3 baths3,518 sq. ft.
$570,000Active4 beds 3 baths3,518 sq. ft.8802 Port Tobacco Road, LA PLATA, MD 20646
MLS# MDCH2051256Listed by: COASTAL LIFE REALTY GROUP LLC - New
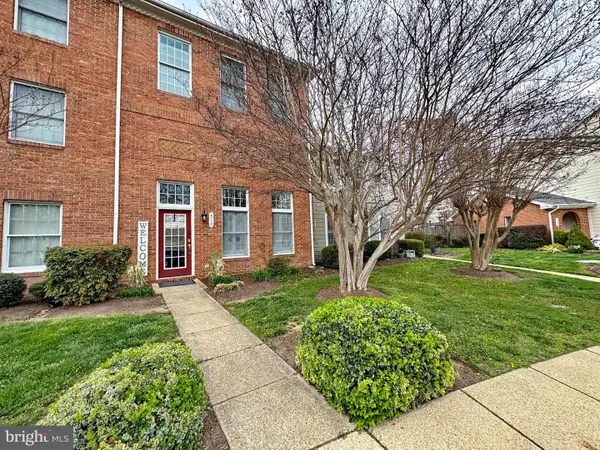 $405,000Active3 beds 4 baths2,520 sq. ft.
$405,000Active3 beds 4 baths2,520 sq. ft.510 Quince Ct, LA PLATA, MD 20646
MLS# MDCH2051350Listed by: RE/MAX ONE - New
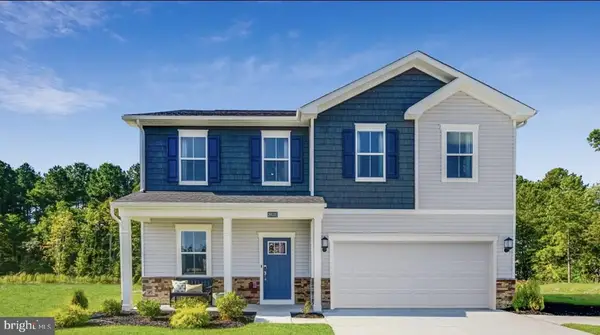 $536,790Active6 beds 4 baths
$536,790Active6 beds 4 baths5820 Calypso Ct, LA PLATA, MD 20646
MLS# MDCH2051344Listed by: KELLER WILLIAMS PREFERRED PROPERTIES - New
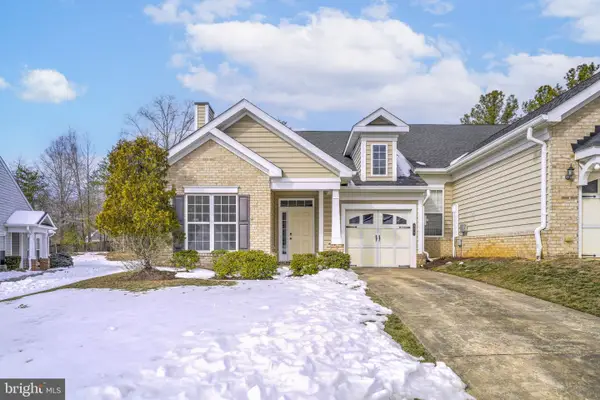 $369,500Active2 beds 2 baths1,479 sq. ft.
$369,500Active2 beds 2 baths1,479 sq. ft.270 Williamsburg Cir, LA PLATA, MD 20646
MLS# MDCH2051166Listed by: CENTURY 21 NEW MILLENNIUM - Coming SoonOpen Sat, 12 to 4pm
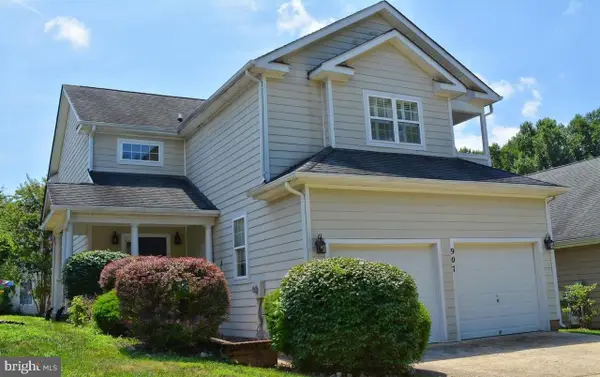 $500,000Coming Soon4 beds 3 baths
$500,000Coming Soon4 beds 3 baths907 Hickory Cir, LA PLATA, MD 20646
MLS# MDCH2051220Listed by: NEXTHOME PRIME PROPERTIES - New
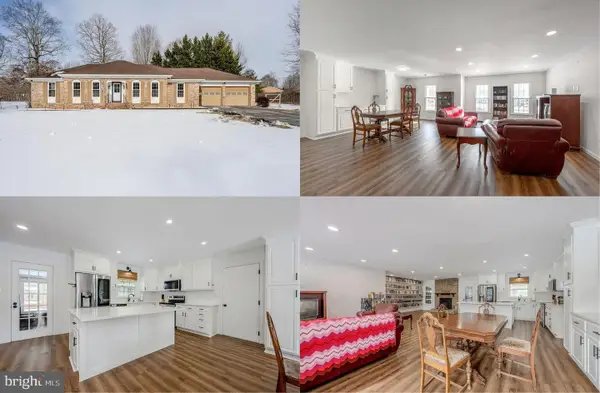 $465,000Active3 beds 2 baths1,644 sq. ft.
$465,000Active3 beds 2 baths1,644 sq. ft.6655 Horseshoe Dr, LA PLATA, MD 20646
MLS# MDCH2051272Listed by: KELLER WILLIAMS REALTY - Open Sun, 11am to 1pmNew
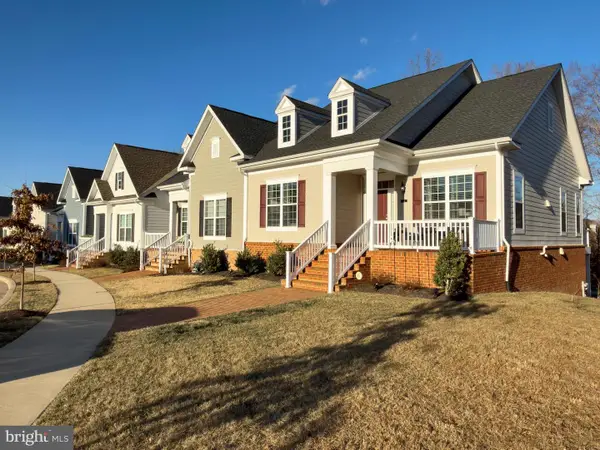 $475,000Active3 beds 3 baths2,506 sq. ft.
$475,000Active3 beds 3 baths2,506 sq. ft.84 Jockey Dr, LA PLATA, MD 20646
MLS# MDCH2050748Listed by: RE/MAX ONE

