6580 Horseshoe Dr, LA PLATA, MD 20646
Local realty services provided by:Better Homes and Gardens Real Estate Murphy & Co.
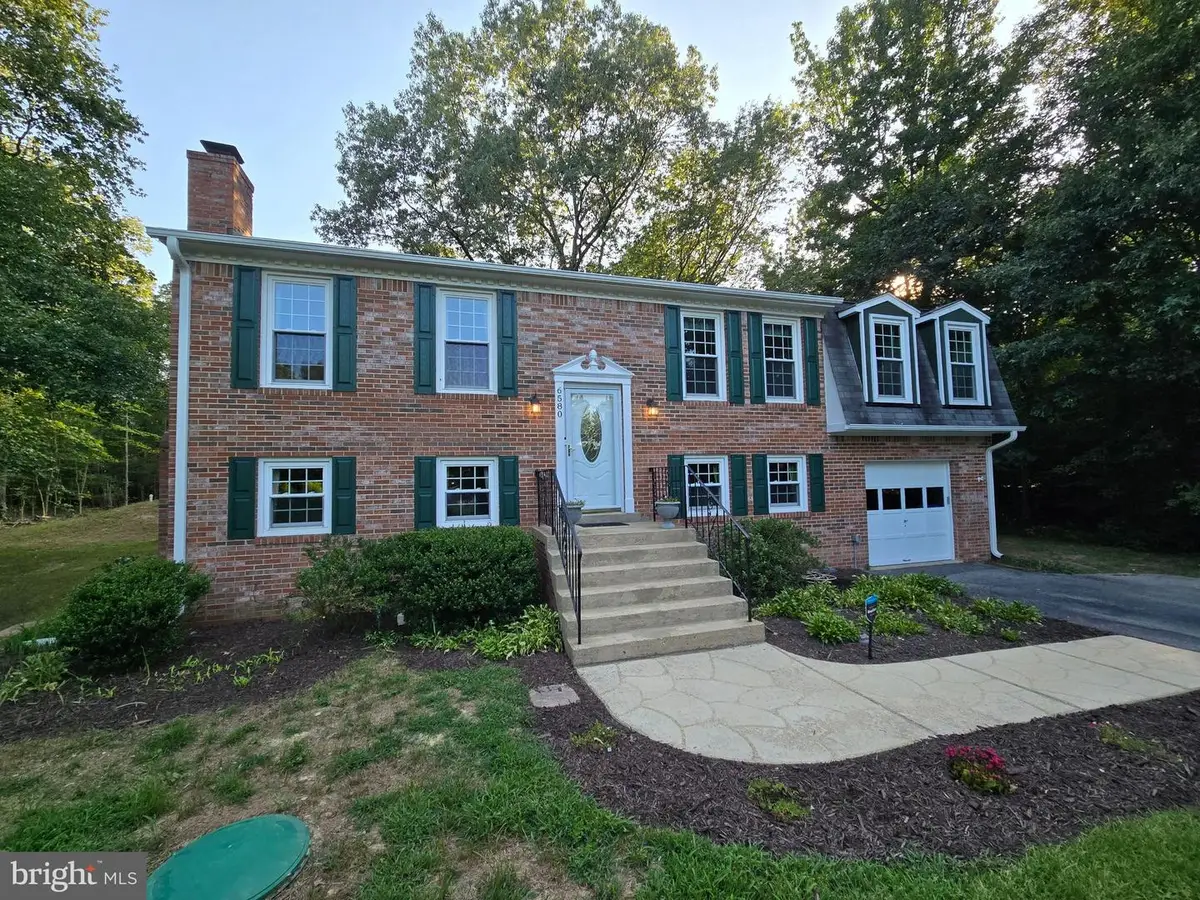
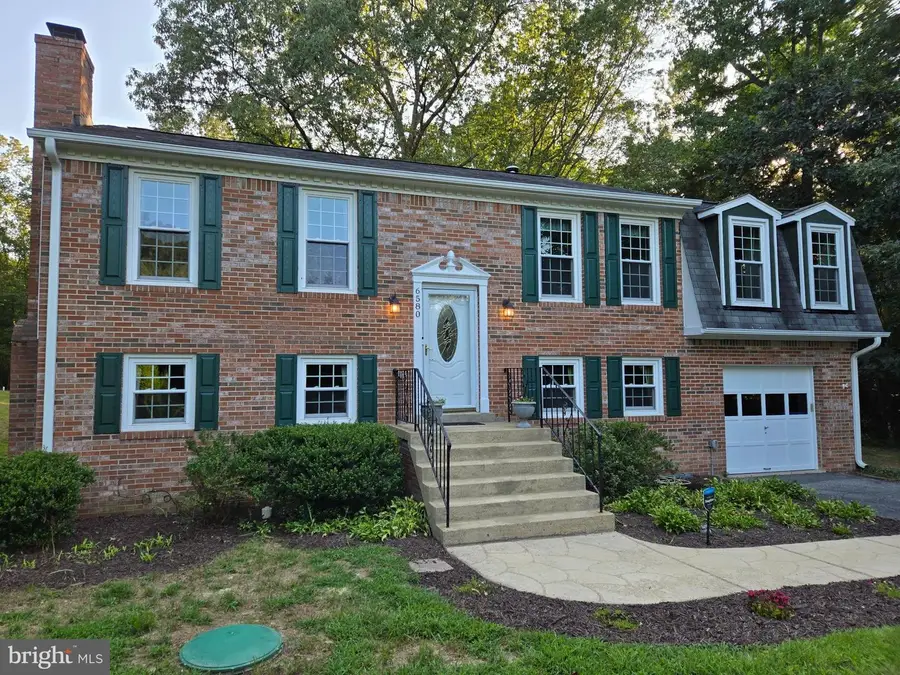
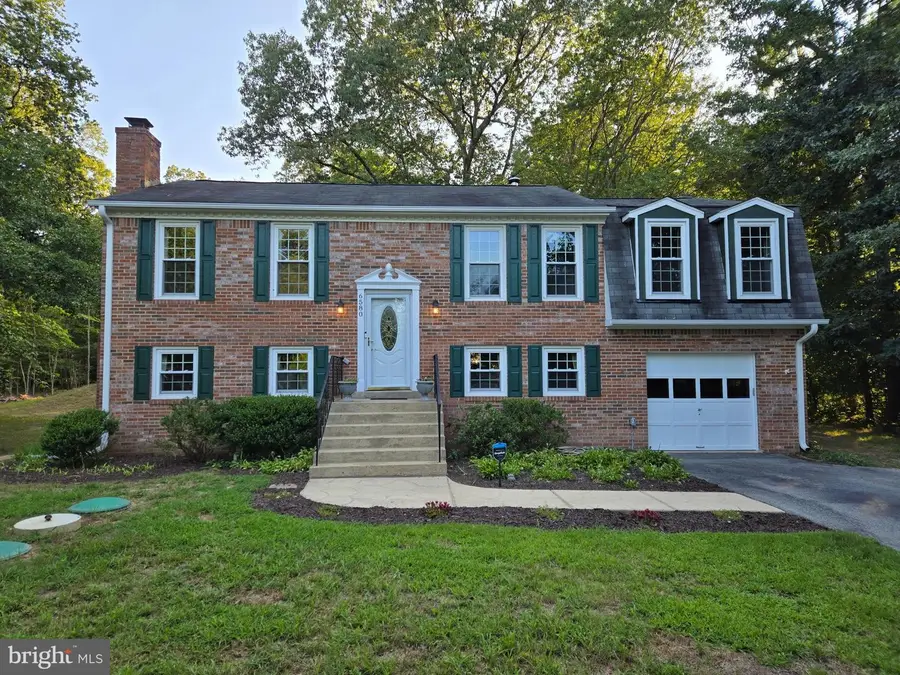
Listed by:helen mattingly mattingly wernecke
Office:berkshire hathaway homeservices penfed realty
MLS#:MDCH2044674
Source:BRIGHTMLS
Price summary
- Price:$450,000
- Price per sq. ft.:$200.53
About this home
Tucked at the end of a peaceful cul-de-sac, this charming 4-bedroom, 3-bathroom home offers comfort, privacy, and convenience—all on just under an acre. Lovingly maintained and updated, this split-level residence is framed by mature landscaping and backs to serene forest views, creating a tranquil retreat just minutes from town conveniences.
Step inside to find hardwood flooring through much of the upper level, with a spacious living room that flows into a formal dining area featuring chair railing, crown molding, wainscoting, and access to the rear deck. The kitchen includes wood cabinetry, laminate countertops, a pantry, and built-in appliances. A cozy eat-in area overlooks the backyard.
The upper level includes a large primary bedroom with a private, attached bathroom. The primary bathroom has tile flooring and a separate shower. The primary bedroom has dual closets (walk-in + reach-in). The upper level also has two additional nicely sized bedrooms and a full hall bath with tiled tub/shower combo and glass sliders.
In the lower level you'll find a generous recreation room with a propane fireplace and sliding door to the lower concrete patio, a fourth bedroom, a third full bathroom, and a utility/laundry room with garage access, mechanicals, and a utility sink.
Additional highlights include welcoming front porch; paved driveway, 1-car front-load garage, and ample parking; screened porch under the rear deck; amish-built shed and John Deere riding lawnmower (conveys!); Ring doorbell & SimpliSafe system included; owned oil tank (backup heat or primary—your choice); leased propane tank for fireplace (AeroEnergy); Comcast & Verizon Fios availability; and, programmable thermostat. This home has generous outdoor space and a layout ideal for multi-generational living or flexible home office setups. A solid, well-cared-for home in a quiet, established neighborhood—don’t miss this opportunity!
Contact an agent
Home facts
- Year built:1979
- Listing Id #:MDCH2044674
- Added:25 day(s) ago
- Updated:August 19, 2025 at 07:27 AM
Rooms and interior
- Bedrooms:4
- Total bathrooms:3
- Full bathrooms:3
- Living area:2,244 sq. ft.
Heating and cooling
- Cooling:Ceiling Fan(s), Central A/C, Heat Pump(s)
- Heating:Central, Electric, Heat Pump - Oil BackUp, Natural Gas, Oil
Structure and exterior
- Roof:Composite, Shingle
- Year built:1979
- Building area:2,244 sq. ft.
- Lot area:0.9 Acres
Utilities
- Water:Public
- Sewer:Mound System, Nitrogen Removal System, Private Septic Tank
Finances and disclosures
- Price:$450,000
- Price per sq. ft.:$200.53
- Tax amount:$4,400 (2024)
New listings near 6580 Horseshoe Dr
- Coming Soon
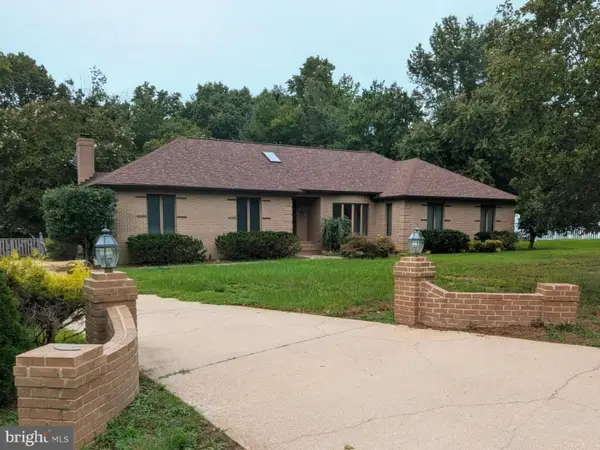 $535,000Coming Soon3 beds 3 baths
$535,000Coming Soon3 beds 3 baths212 Morgans Ridge Ct, LA PLATA, MD 20646
MLS# MDCH2046196Listed by: COASTAL LIFE REALTY GROUP LLC - Coming Soon
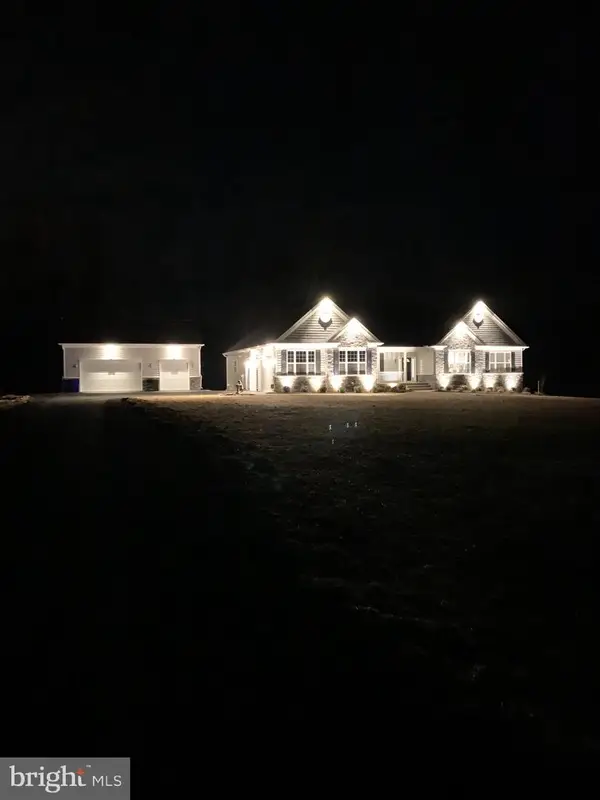 $974,900Coming Soon4 beds 4 baths
$974,900Coming Soon4 beds 4 baths12214 Calverts Run Ct, LA PLATA, MD 20646
MLS# MDCH2046238Listed by: RE/MAX ONE - New
 $575,000Active5 beds 3 baths2,428 sq. ft.
$575,000Active5 beds 3 baths2,428 sq. ft.8580 Crain Hwy, LA PLATA, MD 20646
MLS# MDCH2046214Listed by: NEXTHOME LEADERS - Coming Soon
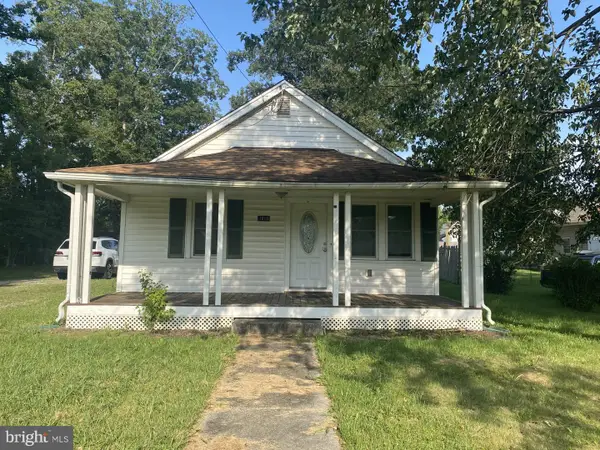 $215,000Coming Soon2 beds 1 baths
$215,000Coming Soon2 beds 1 baths1010 Washington Ave, LA PLATA, MD 20646
MLS# MDCH2046118Listed by: CENTURY 21 NEW MILLENNIUM - New
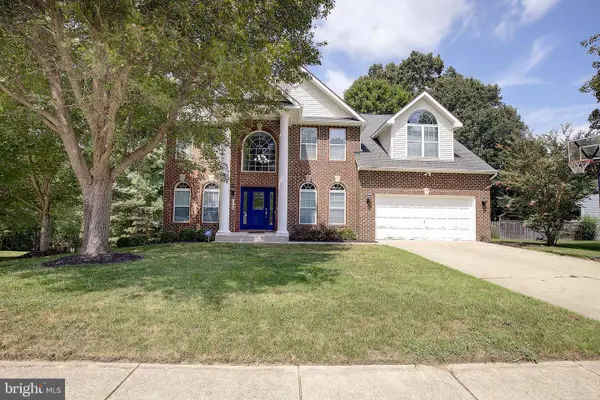 $619,900Active4 beds 4 baths3,754 sq. ft.
$619,900Active4 beds 4 baths3,754 sq. ft.1309 Leicester Dr, LA PLATA, MD 20646
MLS# MDCH2046182Listed by: BENNETT REALTY SOLUTIONS - Open Sat, 12 to 3pm
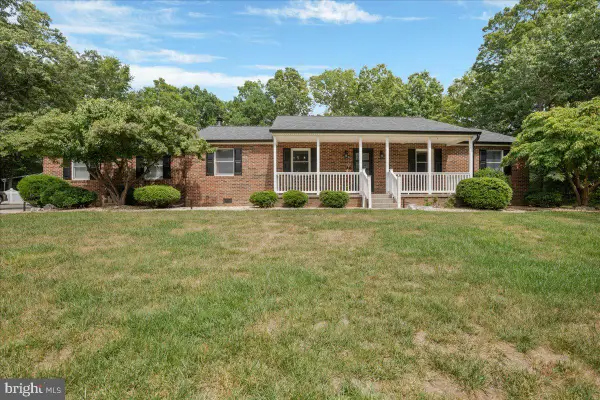 $585,000Pending3 beds 2 baths2,048 sq. ft.
$585,000Pending3 beds 2 baths2,048 sq. ft.11840 Knollcrest Ln, LA PLATA, MD 20646
MLS# MDCH2044260Listed by: RE/MAX REALTY GROUP - New
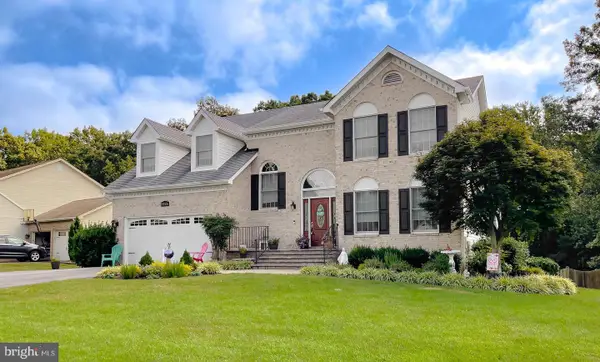 $679,950Active4 beds 4 baths3,812 sq. ft.
$679,950Active4 beds 4 baths3,812 sq. ft.1026 Wiltshire Dr, LA PLATA, MD 20646
MLS# MDCH2046126Listed by: CENTURY 21 NEW MILLENNIUM - New
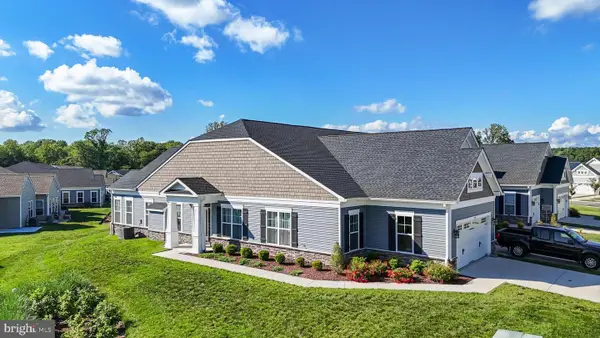 $399,900Active2 beds 2 baths1,595 sq. ft.
$399,900Active2 beds 2 baths1,595 sq. ft.72 Camden Cir, LA PLATA, MD 20646
MLS# MDCH2046120Listed by: RE/MAX ONE - New
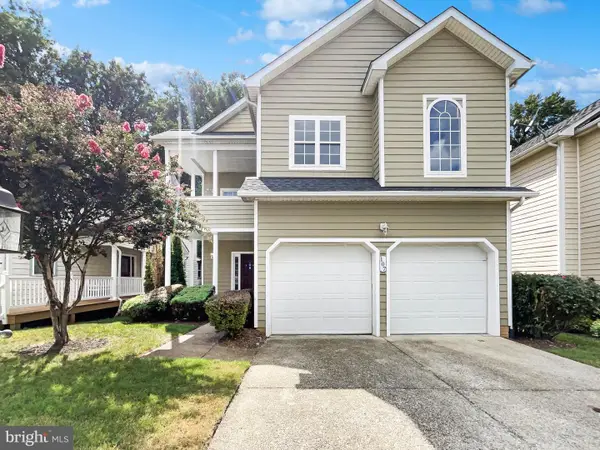 $620,000Active4 beds 4 baths4,657 sq. ft.
$620,000Active4 beds 4 baths4,657 sq. ft.107 Burning Bush Pl, LA PLATA, MD 20646
MLS# MDCH2046096Listed by: OPEN DOOR BROKERAGE, LLC - Coming SoonOpen Sun, 12 to 2pm
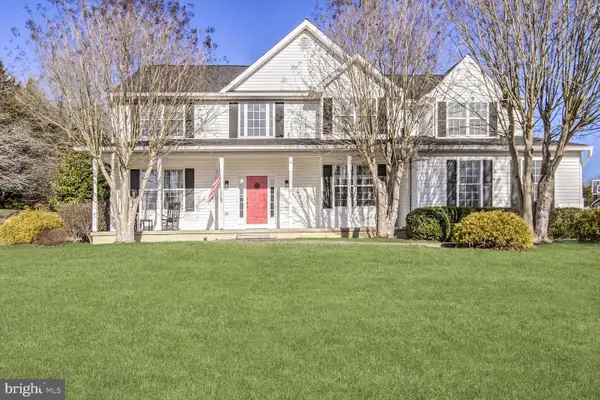 $814,900Coming Soon5 beds 6 baths
$814,900Coming Soon5 beds 6 baths9193 Crescent Ln, LA PLATA, MD 20646
MLS# MDCH2045768Listed by: RLAH @PROPERTIES
