9071 Darley Dr, La Plata, MD 20646
Local realty services provided by:Better Homes and Gardens Real Estate Community Realty
9071 Darley Dr,La Plata, MD 20646
$419,900
- 3 Beds
- 3 Baths
- 2,388 sq. ft.
- Single family
- Pending
Listed by: christy m gartland
Office: century 21 new millennium
MLS#:MDCH2043442
Source:BRIGHTMLS
Price summary
- Price:$419,900
- Price per sq. ft.:$175.84
About this home
Welcome to this beautiful all-brick rambler offering nearly 1,900 square feet of comfortable living space on the main level, plus a partially finished basement—perfectly situated just outside the town limits of
La Plata on a spacious 1+ acre lot. The main level features an inviting layout with a large open foyer, 3 generously sized bedrooms, 2 full bathrooms, a formal living room with a cozy wood-burning fireplace, a formal dining room, kitchen with breakfast nook, and a large family room ideal for gatherings. Downstairs, the partially finished basement offers a large recreation area with a woodburning fireplace, a huge separate laundry room, a half bath and additional space that can be customized to suit your needs—whether it's a home office, gym, or extra storage. Step outside to enjoy the outdoors on the expansive deck or the massive rear patio—perfect for entertaining or simply relaxing while taking in the surrounding nature. Conveniently located just minutes from shopping, dining, and schools, this home combines peaceful living with easy access to all amenities. Don’t miss this opportunity to own a well-maintained home with space, charm, and a fantastic location! Home is being sold "as-is".
Contact an agent
Home facts
- Year built:1958
- Listing ID #:MDCH2043442
- Added:257 day(s) ago
- Updated:November 01, 2025 at 07:28 AM
Rooms and interior
- Bedrooms:3
- Total bathrooms:3
- Full bathrooms:2
- Half bathrooms:1
- Living area:2,388 sq. ft.
Heating and cooling
- Cooling:Ceiling Fan(s), Central A/C
- Heating:Electric, Forced Air, Oil
Structure and exterior
- Roof:Architectural Shingle
- Year built:1958
- Building area:2,388 sq. ft.
- Lot area:1.19 Acres
Utilities
- Water:Private, Well
- Sewer:On Site Septic
Finances and disclosures
- Price:$419,900
- Price per sq. ft.:$175.84
- Tax amount:$4,102 (2024)
New listings near 9071 Darley Dr
- New
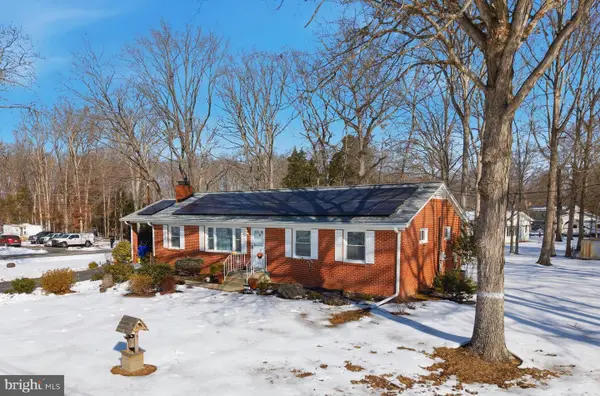 $425,000Active4 beds 2 baths2,131 sq. ft.
$425,000Active4 beds 2 baths2,131 sq. ft.5197 Colebrook Dr, LA PLATA, MD 20646
MLS# MDCH2051342Listed by: EXP REALTY, LLC - New
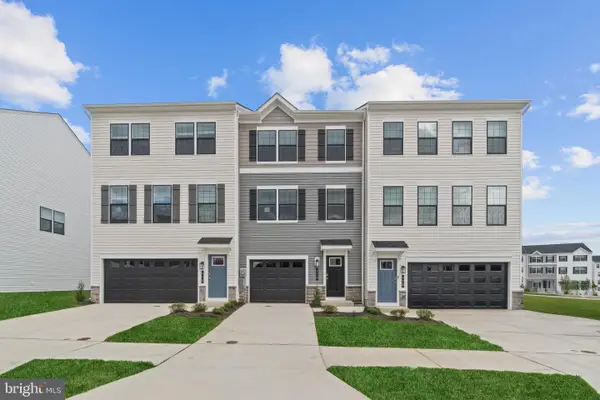 $419,990Active4 beds 4 baths1,889 sq. ft.
$419,990Active4 beds 4 baths1,889 sq. ft.228 Soft Rush Ln, LA PLATA, MD 20646
MLS# MDCH2051390Listed by: D.R. HORTON REALTY OF VIRGINIA, LLC - New
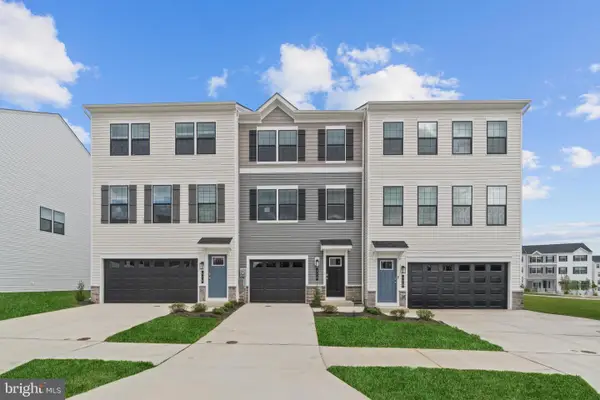 $420,390Active4 beds 4 baths1,889 sq. ft.
$420,390Active4 beds 4 baths1,889 sq. ft.230 Soft Rush Ln, LA PLATA, MD 20646
MLS# MDCH2051392Listed by: D.R. HORTON REALTY OF VIRGINIA, LLC - New
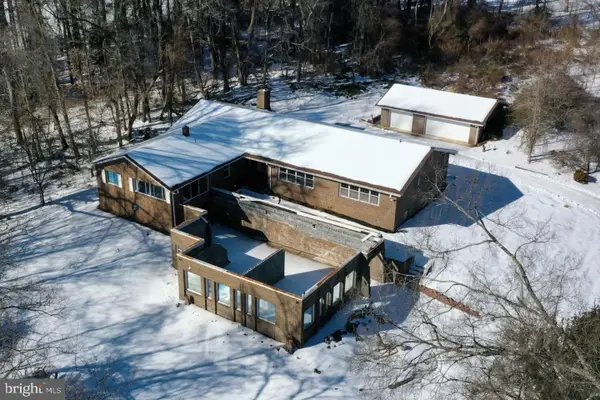 $570,000Active4 beds 3 baths3,518 sq. ft.
$570,000Active4 beds 3 baths3,518 sq. ft.8802 Port Tobacco Road, LA PLATA, MD 20646
MLS# MDCH2051256Listed by: COASTAL LIFE REALTY GROUP LLC - New
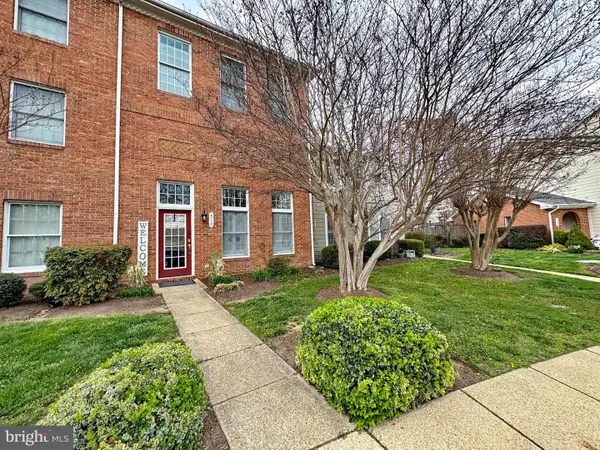 $405,000Active3 beds 4 baths2,520 sq. ft.
$405,000Active3 beds 4 baths2,520 sq. ft.510 Quince Ct, LA PLATA, MD 20646
MLS# MDCH2051350Listed by: RE/MAX ONE - New
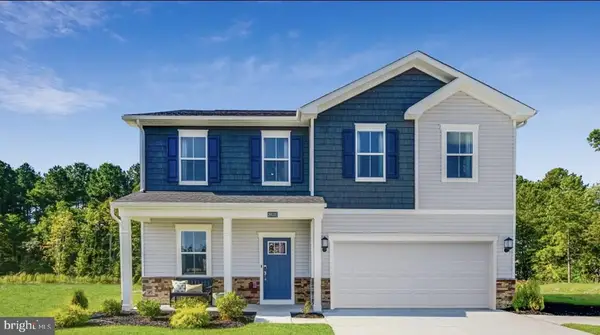 $536,790Active6 beds 4 baths
$536,790Active6 beds 4 baths5820 Calypso Ct, LA PLATA, MD 20646
MLS# MDCH2051344Listed by: KELLER WILLIAMS PREFERRED PROPERTIES - New
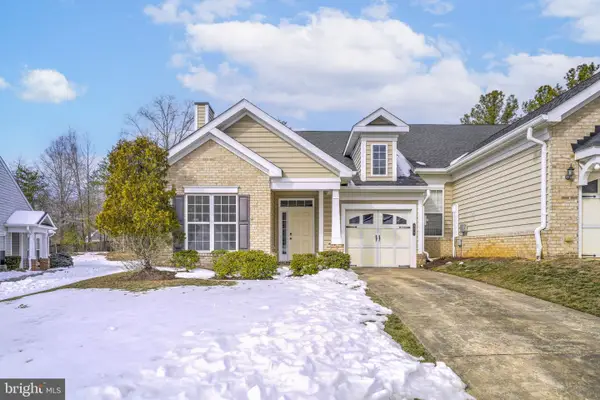 $369,500Active2 beds 2 baths1,479 sq. ft.
$369,500Active2 beds 2 baths1,479 sq. ft.270 Williamsburg Cir, LA PLATA, MD 20646
MLS# MDCH2051166Listed by: CENTURY 21 NEW MILLENNIUM - Coming SoonOpen Sat, 12 to 4pm
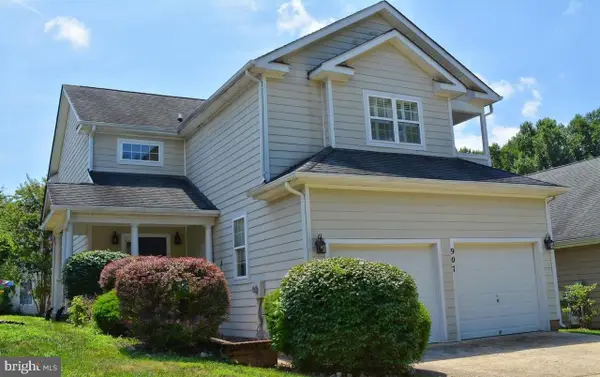 $500,000Coming Soon4 beds 3 baths
$500,000Coming Soon4 beds 3 baths907 Hickory Cir, LA PLATA, MD 20646
MLS# MDCH2051220Listed by: NEXTHOME PRIME PROPERTIES - New
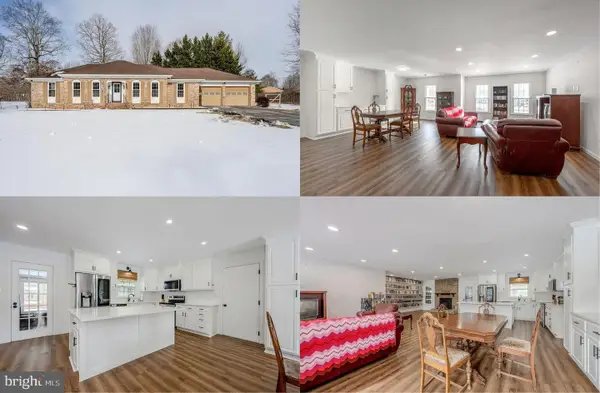 $465,000Active3 beds 2 baths1,644 sq. ft.
$465,000Active3 beds 2 baths1,644 sq. ft.6655 Horseshoe Dr, LA PLATA, MD 20646
MLS# MDCH2051272Listed by: KELLER WILLIAMS REALTY - Open Sun, 11am to 1pmNew
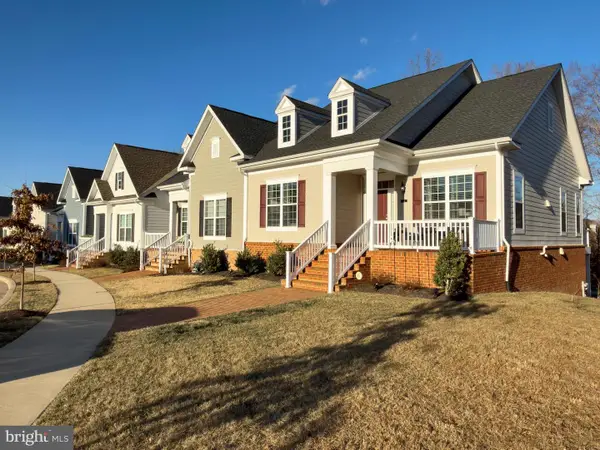 $475,000Active3 beds 3 baths2,506 sq. ft.
$475,000Active3 beds 3 baths2,506 sq. ft.84 Jockey Dr, LA PLATA, MD 20646
MLS# MDCH2050748Listed by: RE/MAX ONE

