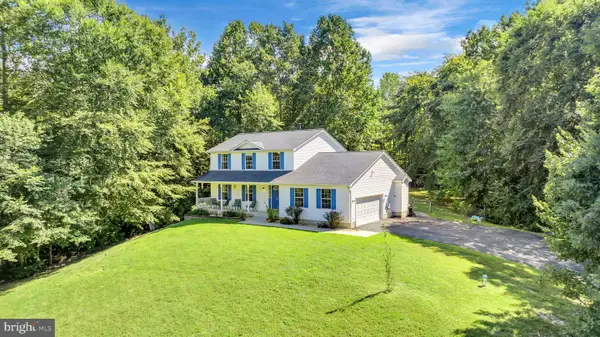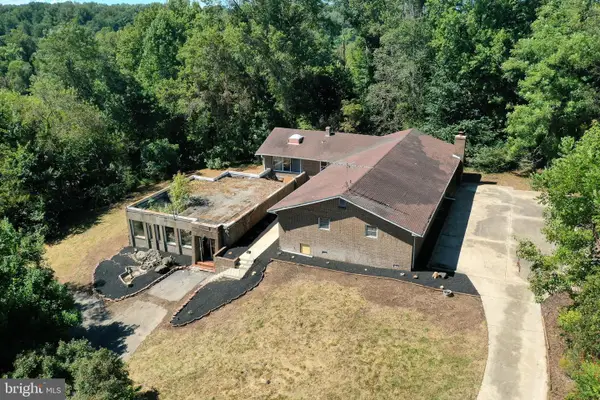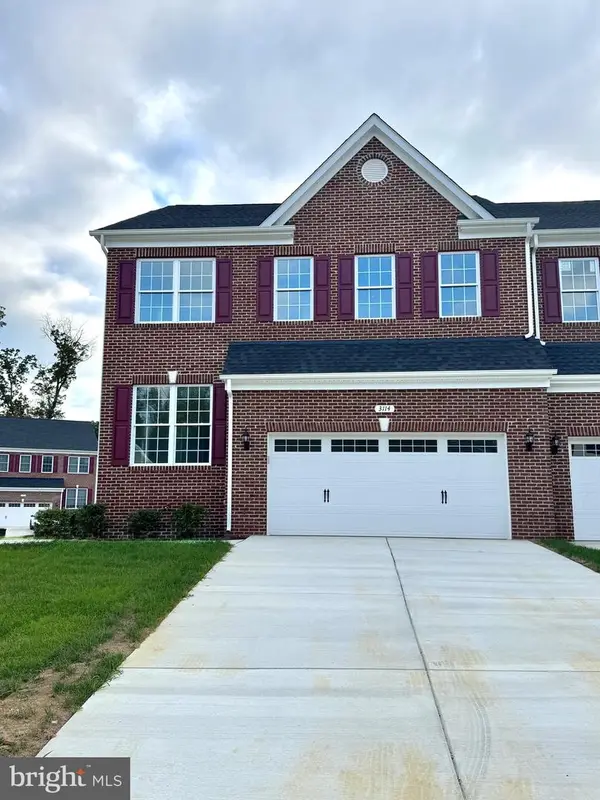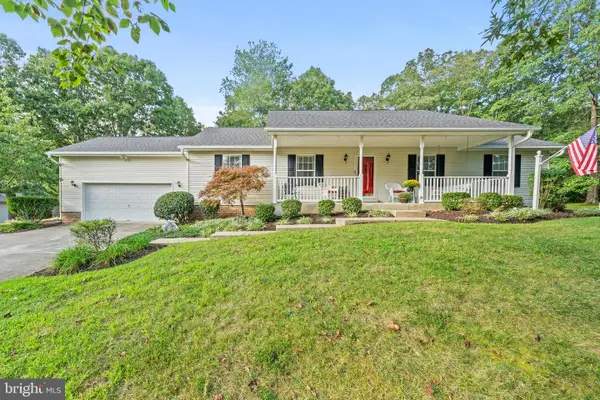9555 Hawksbury Pl, LA PLATA, MD 20646
Local realty services provided by:Better Homes and Gardens Real Estate Valley Partners
9555 Hawksbury Pl,LA PLATA, MD 20646
$699,900
- 4 Beds
- 4 Baths
- 4,929 sq. ft.
- Single family
- Active
Listed by:cheryl a bare
Office:century 21 new millennium
MLS#:MDCH2047112
Source:BRIGHTMLS
Price summary
- Price:$699,900
- Price per sq. ft.:$142
- Monthly HOA dues:$43.33
About this home
Welcome home to this stunning almost 5,000 sq ft rambler with a fully finished basement in the sought after Hawksbury subdivision in La Plata! Make your way up to the front door soaking in the desirable curb appeal with stone exterior, tasteful landscaping, and an inviting covered front porch. Step inside to an open and airy floor plan featuring gleaming hardwood floors throughout the main living areas. Off the foyer, you’ll find a formal dining room to the right and a spacious family room ahead with vaulted ceilings, a double-sided gas fireplace, and an adjoining sitting room that leads to the deck overlooking the fully fenced backyard! The bright, updated kitchen is a true showstopper with brand-new quartz countertops, a stainless steel farmhouse sink, a kitchen island, stainless steel appliances, a pantry, recessed lighting, and a cozy breakfast nook. A powder room and laundry room, utility sink, and access to the 2-car garage are conveniently located off the kitchen. The main level also boasts a large primary suite with cathedral ceiling, dual walk-in closets, and a spa-like bath featuring dual vanities, soaking tub, and a walk-in shower. Three additional bedrooms are on this level, with bedrooms #3 and #4 sharing a beautifully renovated full bath. The fully finished lower level is designed for entertaining and multi-generational living! Complete with a sprawling rec room with built-in shelving, a home theatre, a 5th bedroom/bonus room with walk-in closet, a full bathroom, and a second full kitchen with pantry! From here, walk out to the covered patio and enjoy the backyard oasis with a stunning in-ground Gunite saltwater pool—perfect for summer gatherings! The yard is level, fully fenced, and offers plenty of usable space. Recent updates include: roof (8 yrs), updated Thompson Creek windows, front door (5 yrs), brand-new quartz countertops and farmhouse sink, hallway bathroom (2 yrs), new attic insulation (2 yrs) and more. Conveniently located close to commuter routes, shopping, dining, and everything La Plata has to offer! Schedule your showing today!
Contact an agent
Home facts
- Year built:2000
- Listing ID #:MDCH2047112
- Added:3 day(s) ago
- Updated:September 15, 2025 at 01:58 PM
Rooms and interior
- Bedrooms:4
- Total bathrooms:4
- Full bathrooms:3
- Half bathrooms:1
- Living area:4,929 sq. ft.
Heating and cooling
- Cooling:Central A/C
- Heating:Electric, Heat Pump(s)
Structure and exterior
- Year built:2000
- Building area:4,929 sq. ft.
- Lot area:1.07 Acres
Utilities
- Water:Well
- Sewer:Private Septic Tank
Finances and disclosures
- Price:$699,900
- Price per sq. ft.:$142
- Tax amount:$6,800 (2025)
New listings near 9555 Hawksbury Pl
- Coming Soon
 $775,000Coming Soon4 beds 4 baths
$775,000Coming Soon4 beds 4 baths107 Gleaning Ct, LA PLATA, MD 20646
MLS# MDCH2046458Listed by: KELLER WILLIAMS CAPITAL PROPERTIES - New
 $90,000Active3 Acres
$90,000Active3 AcresBumpy Oak Rd, LA PLATA, MD 20646
MLS# MDCH2047212Listed by: XREALTY.NET LLC - Coming Soon
 $649,900Coming Soon4 beds 3 baths
$649,900Coming Soon4 beds 3 baths7951-d Olivers Shop Rd, LA PLATA, MD 20646
MLS# MDCH2046608Listed by: COLDWELL BANKER REALTY - New
 $559,000Active4 beds 4 baths3,170 sq. ft.
$559,000Active4 beds 4 baths3,170 sq. ft.12781 Crescent Run St, LA PLATA, MD 20646
MLS# MDCH2047196Listed by: CENTURY 21 NEW MILLENNIUM - New
 $325,000Active4 beds 4 baths3,518 sq. ft.
$325,000Active4 beds 4 baths3,518 sq. ft.8802 Port Tobacco Road, LA PLATA, MD 20646
MLS# MDCH2046904Listed by: COASTAL LIFE REALTY GROUP LLC - New
 $355,000Active3 beds 3 baths1,125 sq. ft.
$355,000Active3 beds 3 baths1,125 sq. ft.6880 Vernick Ln, LA PLATA, MD 20646
MLS# MDCH2047074Listed by: CENTURY 21 NEW MILLENNIUM - New
 $495,000Active4 beds 4 baths2,652 sq. ft.
$495,000Active4 beds 4 baths2,652 sq. ft.3114 Alfalfa Cir, LA PLATA, MD 20646
MLS# MDCH2047120Listed by: JIM HALL REAL ESTATE - New
 $337,000Active3 beds 1 baths1,092 sq. ft.
$337,000Active3 beds 1 baths1,092 sq. ft.10258 Springhill Newtown Rd, LA PLATA, MD 20646
MLS# MDCH2047070Listed by: RE/MAX REALTY GROUP - New
 $499,900Active3 beds 2 baths1,680 sq. ft.
$499,900Active3 beds 2 baths1,680 sq. ft.12762 Crescent Run St, LA PLATA, MD 20646
MLS# MDCH2046964Listed by: CENTURY 21 NEW MILLENNIUM
