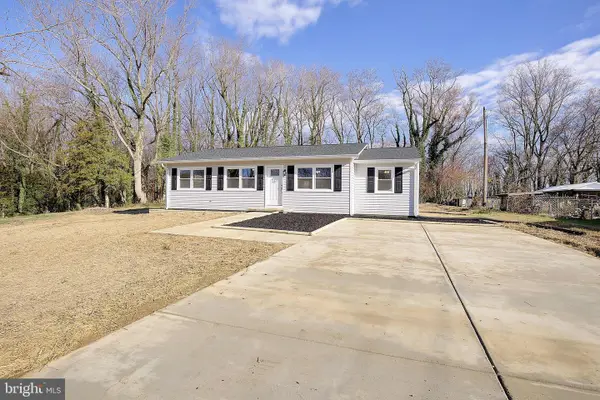9590 May Day St, La Plata, MD 20646
Local realty services provided by:Better Homes and Gardens Real Estate Murphy & Co.
9590 May Day St,La Plata, MD 20646
$724,900
- 4 Beds
- 4 Baths
- 3,590 sq. ft.
- Single family
- Active
Listed by: pamela rollins-butler
Office: century 21 new millennium
MLS#:MDCH2046170
Source:BRIGHTMLS
Price summary
- Price:$724,900
- Price per sq. ft.:$201.92
About this home
Don’t miss this opportunity to own a charming home in sought-after La Plata! This spacious property surrounded by nature, perfect for outdoor gatherings, gardening, or simply relaxing in privacy. Take advantage of this new price to make this move-in ready home yours today—schedule your tour and see the potential for yourself!
WELCOME TO 20646 ✨ Welcome Home to "May Day" Street! ✨
Only "emergency" here is to get your offer over, accepted and MOVE IN!
The property is a 1½-story Colonial-style single-family home with brick exterior construction, built in 1994, and located in La Plata’s sought-after Valley View subdivision.
This stunning 4,536 sq. ft. Colonial sits on 2 peaceful acres. Beautifully maintained by the original owners, pride of ownership shines throughout this well-built home—without the school excise tax that comes with many new constructions.
Featuring 4 bedrooms, 3.5 baths, and a 2-car garage, this home blends space, comfort, and charm. The main-level primary suite includes an en suite bath with a charming stand-alone soaking tub—perfect for relaxing. You’ll also find hardwood floors, 10 ft ceilings on the first floor, and 8 ft ceilings upstairs for an airy, open feel.
The custom kitchen with updated appliances is the heart of the home, perfect for gathering and entertaining.
Upgrades include a new roof (2017 – 50-year architectural shingles), heat pump (12 years young) with backup oil heat, and a freshly painted garage. The hot tub conveys, ideal for unwinding after a long day.
Enjoy a bonus room upstairs, ready to be transformed into your dream space: home theater, sports den, craft room, or playroom—the possibilities are endless! Outside, explore your wooded lot with a creek at the back property line, offering nature, adventure, and privacy.
With no water bill (private well & septic) and NO HOA, you’ll enjoy both convenience and freedom. Plus, you’re just minutes from La Plata’s downtown, shopping, and schools, all within a commuter-friendly location.
Don’t miss your chance to own this beautiful property in one of La Plata’s most desirable neighborhoods—schedule your tour today!
Contact an agent
Home facts
- Year built:1994
- Listing ID #:MDCH2046170
- Added:87 day(s) ago
- Updated:November 30, 2025 at 02:46 PM
Rooms and interior
- Bedrooms:4
- Total bathrooms:4
- Full bathrooms:3
- Half bathrooms:1
- Living area:3,590 sq. ft.
Heating and cooling
- Cooling:Ceiling Fan(s), Central A/C
- Heating:Electric, Heat Pump - Oil BackUp, Heat Pump(s)
Structure and exterior
- Roof:Shingle
- Year built:1994
- Building area:3,590 sq. ft.
- Lot area:2 Acres
Schools
- High school:MAURICE J. MCDONOUGH
- Middle school:MILTON M. SOMERS
- Elementary school:DR. JAMES CRAIK
Utilities
- Water:Well
- Sewer:Septic Exists
Finances and disclosures
- Price:$724,900
- Price per sq. ft.:$201.92
- Tax amount:$6,817 (2024)
New listings near 9590 May Day St
- New
 $374,900Active4 beds 2 baths1,288 sq. ft.
$374,900Active4 beds 2 baths1,288 sq. ft.7926-b Wicker Ln, LA PLATA, MD 20646
MLS# MDCH2049538Listed by: BENNETT REALTY SOLUTIONS - Coming Soon
 $435,000Coming Soon3 beds 4 baths
$435,000Coming Soon3 beds 4 baths280 Buckeye Cir, LA PLATA, MD 20646
MLS# MDCH2048726Listed by: HOMESMART - Coming Soon
 $395,900Coming Soon3 beds 1 baths
$395,900Coming Soon3 beds 1 baths407 Harford St, LA PLATA, MD 20646
MLS# MDCH2049236Listed by: REDFIN CORP - Coming Soon
 $375,000Coming Soon2 beds 2 baths
$375,000Coming Soon2 beds 2 baths102 Camden Cir, LA PLATA, MD 20646
MLS# MDCH2049470Listed by: RLAH @PROPERTIES - Open Sat, 11am to 2pmNew
 $404,900Active3 beds 4 baths1,688 sq. ft.
$404,900Active3 beds 4 baths1,688 sq. ft.61 Steeplechase Dr, LA PLATA, MD 20646
MLS# MDCH2049352Listed by: RE/MAX ONE - New
 $559,990Active3 beds 2 baths2,058 sq. ft.
$559,990Active3 beds 2 baths2,058 sq. ft.653 Hoot Owl Ln, LA PLATA, MD 20646
MLS# MDCH2049432Listed by: D.R. HORTON REALTY OF VIRGINIA, LLC - New
 $499,590Active4 beds 4 baths1,953 sq. ft.
$499,590Active4 beds 4 baths1,953 sq. ft.462 Woodgrain Ave, LA PLATA, MD 20646
MLS# MDCH2049434Listed by: D.R. HORTON REALTY OF VIRGINIA, LLC - Open Sat, 11am to 2pmNew
 $412,900Active3 beds 4 baths1,604 sq. ft.
$412,900Active3 beds 4 baths1,604 sq. ft.379 Buckeye Cir, LA PLATA, MD 20646
MLS# MDCH2049040Listed by: RE/MAX ONE - Coming Soon
 $351,999Coming Soon4 beds 4 baths
$351,999Coming Soon4 beds 4 baths213 Charleston Ct, LA PLATA, MD 20646
MLS# MDCH2049350Listed by: DEHANAS REAL ESTATE SERVICES - Coming Soon
 $449,900Coming Soon3 beds 2 baths
$449,900Coming Soon3 beds 2 baths10322 Charles St, LA PLATA, MD 20646
MLS# MDCH2049386Listed by: BALDUS REAL ESTATE, INC.
