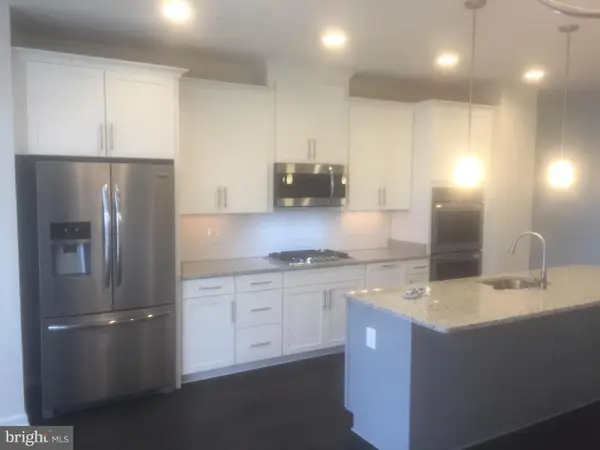2901 Hillside Ave, Landover, MD 20785
Local realty services provided by:Better Homes and Gardens Real Estate Valley Partners
Listed by:brandy k buzinski
Office:long & foster real estate, inc.
MLS#:MDPG2149282
Source:BRIGHTMLS
Price summary
- Price:$669,000
- Price per sq. ft.:$229.5
About this home
**2.75% VA Assumption available for Buyers with their own VA eligibility and the cash needed for the delta between the sales price and the loan balance.** SEVEN (yes, 7) legal and good-sized bedrooms. An extremely rare find perched in the gentle, scenic hills of the Town of Cheverly, "a lovely island of green in [the DMV's] sea of multi-lane highways", with NO HOA. This gorgeous, 22-years-young, detached house offers an open floor plan, 2,915 SF, SEVEN (again, 7, legal & good-sized) BRs, and 3.5-bathrooms. Its well-laid out two levels offer loads of versatility/floor plan flexibility (with so many bedrooms, use some as offices, a gym, and/or media/play/reading/yoga rooms, etc.) as well as a one-level-living lifestyle, if desired, with a "bonus" second level. Enter the foyer to encounter the bright, open, vaulted-ceilinged common areas ... modern kitchen [ample 42" white cabinets (glass-front displays; soft-close hardware; crown molding; and high-quality, dove-tailed drawer construction), a suite of Frigidaire Gallery stainless steel appliances (fridge w/ ice & water dispenser, GAS stove/oven, dishwasher, and built-in microwave), sleek white quartz countertops, a stylish gray glass tile backsplash, recessed lighting, a garbage disposer, and a deep sink with a pull-down sprayer nestled into the faucet], and the spacious great room [recessed lights, a corner gas fireplace, a sliding-glass door to the multi-level deck and backyard, and a double-door coat closet]. Continue down the hall to explore the four main-level bedrooms (two of which are en-suite bedrooms), 2.5 elegant bathrooms, a laundry area with (conveying) Samsung front-load washer & dryer, and a utility closet. Ascend the stairs to the spacious upper level, which offers a wide landing, three (3) additional bedrooms, a full bathroom with a walk-in shower; a loft with an overlook into the kitchen and great room below; a lit display niche; and under-eaves storage. Luxury vinyl plank flooring on the main level. Painted 2024. New carpet on the upper level. Vinyl, side-sliding windows and sprinkler system throughout. The exterior features lovely curb appeal with its brick front, architectural shingle roof, and landscaping; a double-width driveway (extra parking on the street); an upper-level deck with stairs down to the lower-level deck; and a partially-fenced rear yard. The Town of Cheverly is a quaint throwback to friendly, tight-knit communities, offering a wide array of nearby annual events (an Easter Egg hunt; ChvProm, a ticketed potluck dinner w/ dancing, live music, a photo booth, a table-decorating contest, etc.; Cheverly Day, which honors the town's best elements and features food, music, a parade, sports/games, etc.; a Halloween parade/party; a holiday children's party, caroling & a tree lighting; and Spring & Fall flea markets), parks (w/ exercise/strengthening equipment, a jogging track, playgrounds, etc.), a community center that hosts farmers markets, and a large number of civic/community groups. Convenient to I95, I295, I495 as well as DC, NOVA, and Baltimore. METRO: Multiple bus stops--0.5 mi. and eight (8) different rail stations (Blue, Orange & Silver lines)--1 to 5 mi. AIRPORTS: DCA--12 mi., BWI--25 mi., and IAD--28 mi. MILITARY: WNY--7.5 mi., 8th & I--7.8 mi., Ft McNair--9.1 mi., JBAB--9.3 mi., Pentagon--11 mi., Ft Myer--14 mi., JBA--14 mi., Ft Meade--19 mi., Ft Belvoir--27 mi. [Quote & community events excerpted from the Town of Cheverly website.]
Contact an agent
Home facts
- Year built:2003
- Listing ID #:MDPG2149282
- Added:396 day(s) ago
- Updated:October 01, 2025 at 01:44 PM
Rooms and interior
- Bedrooms:7
- Total bathrooms:4
- Full bathrooms:3
- Half bathrooms:1
- Living area:2,915 sq. ft.
Heating and cooling
- Cooling:Central A/C
- Heating:Forced Air, Natural Gas
Structure and exterior
- Roof:Architectural Shingle
- Year built:2003
- Building area:2,915 sq. ft.
- Lot area:0.22 Acres
Schools
- High school:BLADENSBURG
- Middle school:ELLEN OCHOA
- Elementary school:GLADYS NOON SPELLMAN
Utilities
- Water:Public
- Sewer:Public Sewer
Finances and disclosures
- Price:$669,000
- Price per sq. ft.:$229.5
- Tax amount:$11,857 (2025)
New listings near 2901 Hillside Ave
- New
 $495,000Active4 beds 4 baths1,600 sq. ft.
$495,000Active4 beds 4 baths1,600 sq. ft.3011 Duvall Ridge Rd, LANDOVER, MD 20785
MLS# MDPG2177756Listed by: COLDWELL BANKER REALTY - WASHINGTON - New
 $599,999Active6 beds 3 baths2,657 sq. ft.
$599,999Active6 beds 3 baths2,657 sq. ft.5813 Dewey St, LANDOVER, MD 20785
MLS# MDPG2177700Listed by: FAIRFAX REALTY SELECT - New
 $450,000Active3 beds 2 baths962 sq. ft.
$450,000Active3 beds 2 baths962 sq. ft.6727 Eldridge St, HYATTSVILLE, MD 20784
MLS# MDPG2167588Listed by: CENTURY 21 NEW MILLENNIUM  $478,999Active3 beds 4 baths1,900 sq. ft.
$478,999Active3 beds 4 baths1,900 sq. ft.2714 Pinebrook Road Rd, LANDOVER, MD 20785
MLS# MDPG2165946Listed by: TAYLOR PROPERTIES- New
 $450,000Active3 beds 4 baths1,600 sq. ft.
$450,000Active3 beds 4 baths1,600 sq. ft.2916 Pinebrook Rd, LANDOVER, MD 20785
MLS# MDPG2177080Listed by: KELLER WILLIAMS PREFERRED PROPERTIES - New
 $350,000Active3 beds 2 baths1,290 sq. ft.
$350,000Active3 beds 2 baths1,290 sq. ft.306 Hillside Ter, LANDOVER, MD 20785
MLS# MDPG2174126Listed by: UNION REALTY LLC - New
 $370,000Active3 beds 2 baths1,316 sq. ft.
$370,000Active3 beds 2 baths1,316 sq. ft.2414 Greeley Pl, LANDOVER, MD 20785
MLS# MDPG2174324Listed by: CERRITO REALTY, LLC - Coming Soon
 $550,000Coming Soon-- beds -- baths
$550,000Coming Soon-- beds -- baths6117 Osborn Rd, LANDOVER, MD 20785
MLS# MDPG2176454Listed by: KW METRO CENTER - New
 $179,900Active2 beds 2 baths661 sq. ft.
$179,900Active2 beds 2 baths661 sq. ft.2515 Kent Town Pl #a, LANDOVER, MD 20785
MLS# MDPG2169366Listed by: SOLD 100 REAL ESTATE, INC.  $330,000Active3 beds 1 baths1,084 sq. ft.
$330,000Active3 beds 1 baths1,084 sq. ft.7626 Greenleaf Rd, LANDOVER, MD 20785
MLS# MDPG2167640Listed by: SAMSON PROPERTIES
