6940 Hawthorne St, Landover, MD 20785
Local realty services provided by:Better Homes and Gardens Real Estate GSA Realty
6940 Hawthorne St,Landover, MD 20785
$159,990
- 1 Beds
- 2 Baths
- 566 sq. ft.
- Townhouse
- Active
Listed by: lisa n pinder
Office: exp realty, llc.
MLS#:MDPG2151584
Source:BRIGHTMLS
Price summary
- Price:$159,990
- Price per sq. ft.:$282.67
About this home
***Seller is offering $4,500 in closing cost assistance and will cover 6 months of condo fees with a reasonable offer. Fantastic opportunity for added buyer savings!***
**Welcome to 2-Level Comfort and Convenience in Landover!**
FHA is not approved, VA and Conventional and CASH Accepted!
This charming and thoughtfully designed 1-bedroom, 1.5-bath condo offers the perfect blend of modern convenience and cozy living, spread across two spacious levels. As you step inside, you’re greeted by a bright and airy open-concept living and dining area, complete with large windows that invite natural light and a powder room for guests. The updated kitchen features ample cabinet space, stylish countertops, ideal for both entertaining and everyday living.
Upstairs, retreat to your private suite featuring a generously sized bedroom, a full bathroom, and ample closet space—perfect for unwinding after a long day. Enjoy peace of mind with in-unit laundry and designated parking.
Located in a well-maintained community in the heart of Landover, you're just minutes from Woodmore Towne Centre, where you can enjoy shopping at Wegmans, Costco, Nordstrom Rack, and dining at popular eateries like Copper Canyon Grill and Jersey Mike’s. You're also just a short drive from the Largo Metro Station, making your DC commute a breeze.
Whether you're a first-time buyer, downsizing, or looking for an investment opportunity, this condo offers it all — location, lifestyle, and low-maintenance living.
Contact an agent
Home facts
- Year built:1950
- Listing ID #:MDPG2151584
- Added:280 day(s) ago
- Updated:February 11, 2026 at 02:38 PM
Rooms and interior
- Bedrooms:1
- Total bathrooms:2
- Full bathrooms:1
- Half bathrooms:1
- Living area:566 sq. ft.
Heating and cooling
- Cooling:Central A/C
- Heating:90% Forced Air, Natural Gas
Structure and exterior
- Year built:1950
- Building area:566 sq. ft.
Utilities
- Water:Public
- Sewer:Public Septic, Public Sewer
Finances and disclosures
- Price:$159,990
- Price per sq. ft.:$282.67
- Tax amount:$1,181 (2024)
New listings near 6940 Hawthorne St
- New
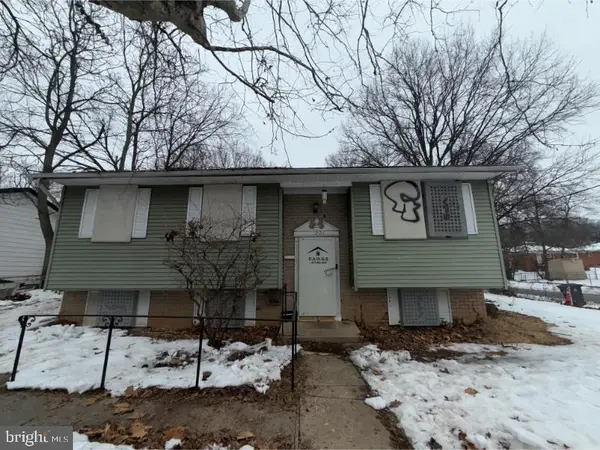 $285,000Active3 beds 2 baths924 sq. ft.
$285,000Active3 beds 2 baths924 sq. ft.1201 Gondar Ave, LANDOVER, MD 20785
MLS# MDPG2191420Listed by: RE/MAX DISTINCTIVE REAL ESTATE, INC. - New
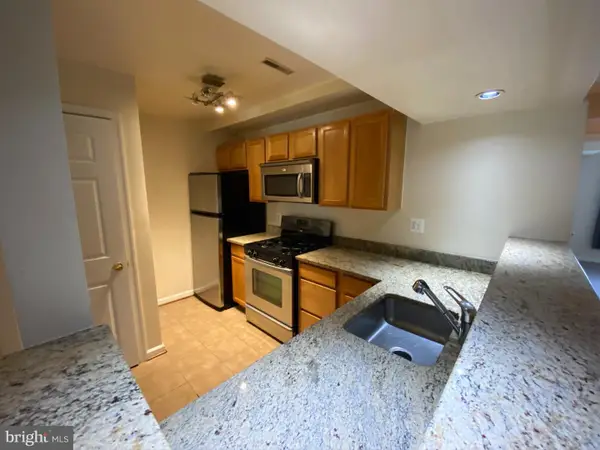 $164,900Active2 beds 1 baths907 sq. ft.
$164,900Active2 beds 1 baths907 sq. ft.7514 Hawthorne #1, LANDOVER, MD 20785
MLS# MDPG2191048Listed by: QUASAR PROPERTY MANAGEMENT AND REAL ESTATE LLC - New
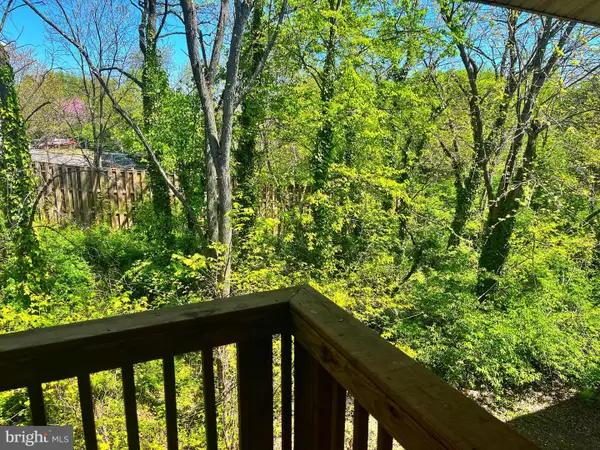 $164,900Active2 beds 1 baths876 sq. ft.
$164,900Active2 beds 1 baths876 sq. ft.7514 Hawthorne #6, LANDOVER, MD 20785
MLS# MDPG2191054Listed by: QUASAR PROPERTY MANAGEMENT AND REAL ESTATE LLC - New
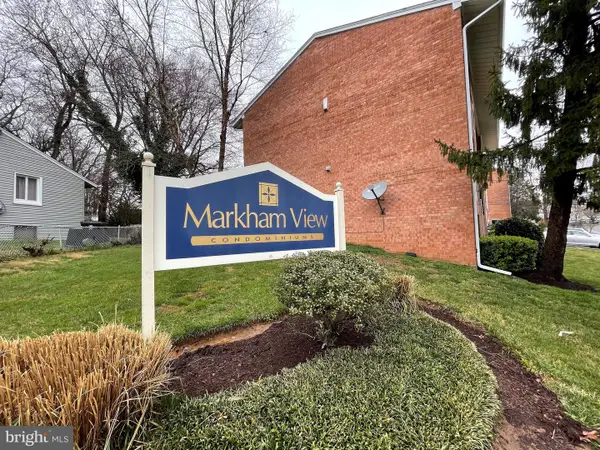 $164,900Active2 beds 1 baths910 sq. ft.
$164,900Active2 beds 1 baths910 sq. ft.7516 Hawthorne St #1, LANDOVER, MD 20785
MLS# MDPG2191056Listed by: QUASAR PROPERTY MANAGEMENT AND REAL ESTATE LLC - New
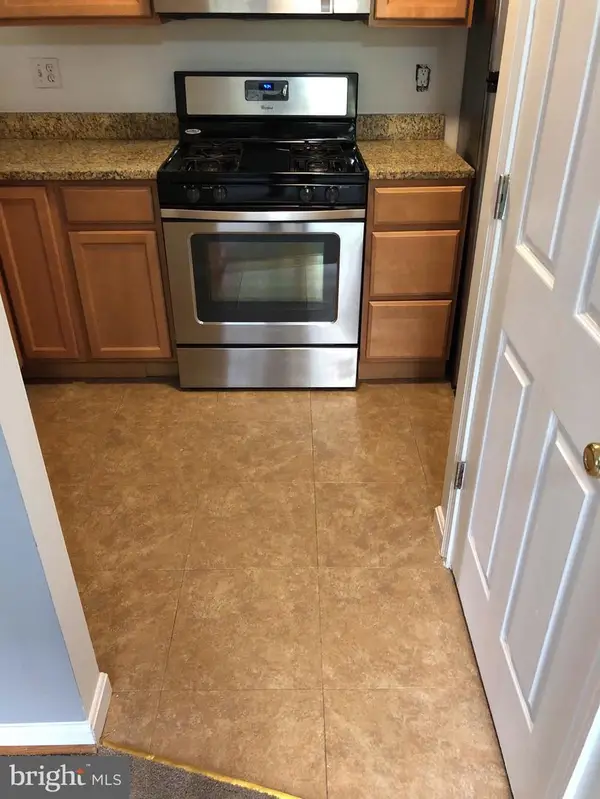 $164,900Active2 beds 1 baths896 sq. ft.
$164,900Active2 beds 1 baths896 sq. ft.7514 Hawthorne #2, LANDOVER, MD 20785
MLS# MDPG2191050Listed by: QUASAR PROPERTY MANAGEMENT AND REAL ESTATE LLC - New
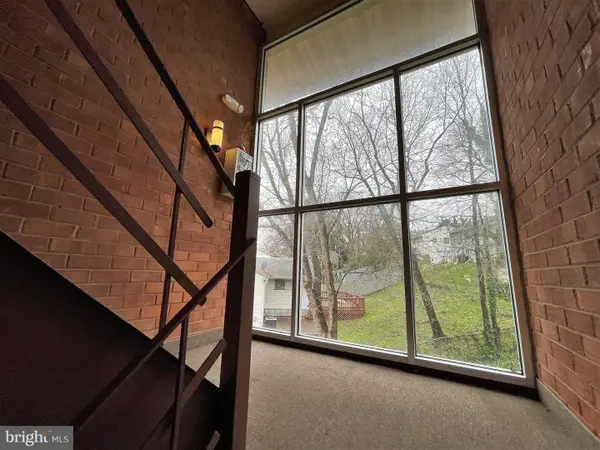 $164,900Active2 beds 1 baths914 sq. ft.
$164,900Active2 beds 1 baths914 sq. ft.7516 Hawthorne St #3, LANDOVER, MD 20785
MLS# MDPG2191060Listed by: QUASAR PROPERTY MANAGEMENT AND REAL ESTATE LLC - New
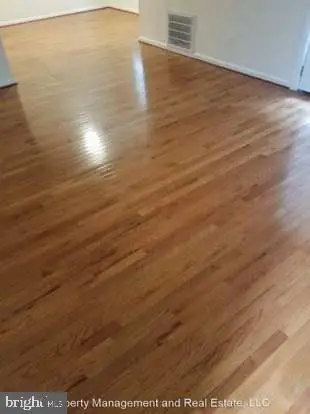 $164,900Active2 beds 1 baths914 sq. ft.
$164,900Active2 beds 1 baths914 sq. ft.7516 Hawthorne #4, LANDOVER, MD 20785
MLS# MDPG2191072Listed by: QUASAR PROPERTY MANAGEMENT AND REAL ESTATE LLC - New
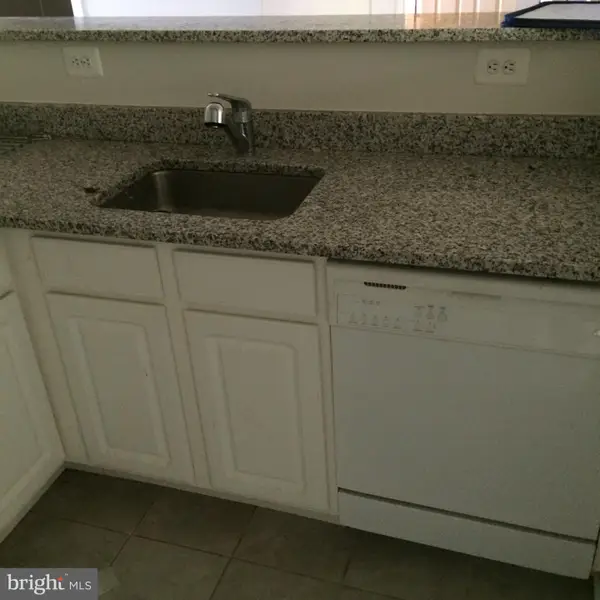 $164,900Active2 beds 1 baths910 sq. ft.
$164,900Active2 beds 1 baths910 sq. ft.7516 Hawthorne St #5, LANDOVER, MD 20785
MLS# MDPG2191074Listed by: QUASAR PROPERTY MANAGEMENT AND REAL ESTATE LLC - New
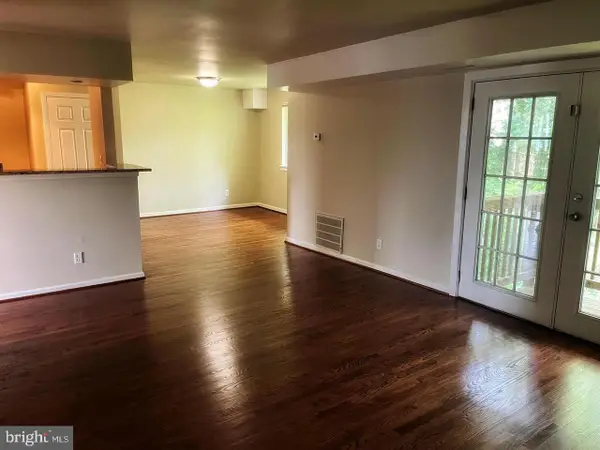 $164,900Active2 beds 1 baths912 sq. ft.
$164,900Active2 beds 1 baths912 sq. ft.7516 Hawthorne #6, LANDOVER, MD 20785
MLS# MDPG2191076Listed by: QUASAR PROPERTY MANAGEMENT AND REAL ESTATE LLC - New
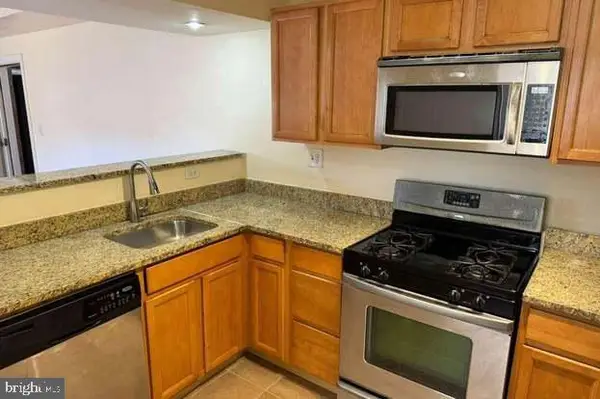 $144,900Active1 beds 1 baths724 sq. ft.
$144,900Active1 beds 1 baths724 sq. ft.2514 Markham Ln #4, LANDOVER, MD 20785
MLS# MDPG2191034Listed by: QUASAR PROPERTY MANAGEMENT AND REAL ESTATE LLC

