10111 Dorsey Ln #18, Lanham, MD 20706
Local realty services provided by:Better Homes and Gardens Real Estate Cassidon Realty
10111 Dorsey Ln #18,Lanham, MD 20706
$385,000
- 3 Beds
- 3 Baths
- 1,700 sq. ft.
- Townhouse
- Active
Listed by: stacey deneen irby
Office: rlah @properties
MLS#:MDPG2148638
Source:BRIGHTMLS
Price summary
- Price:$385,000
- Price per sq. ft.:$226.47
About this home
Short Sale Opportunity in Glenn Dale Crossing – Lanham, MD! Conventional or Cash Offers Only.
Welcome to easy, low-maintenance living in this well-maintained 3-bedroom, 2.5-bath townhouse-style condo, ideally situated in the peaceful and commuter-friendly neighborhood of Glenn Dale Crossing. Built in 2019, this modern NVR Matisse floor plan offers a spacious and flexible layout with over 1,800 sq. ft. of living space.
The main level features an open-concept living and dining area, ideal for both entertaining guests and everyday comfort. The kitchen seamlessly flows into the living space, creating a warm and connected atmosphere.
Upstairs, the generously sized primary suite boasts two custom walk-in closets with a lifetime warranty—a rare and luxurious touch! Enjoy your private ensuite bath, complete with a soaking tub, separate shower, and dual vanities.
Two additional bedrooms are comfortably sized, including Bedroom #2 with access to a private balcony-style deck — perfect for morning coffee or evening relaxation. A well-appointed hall bathroom and convenient laundry space, complete with a sink and overhead storage, further enhance the upper level.
Additional highlights include:
🚗 One-car rear-entry garage
🌳 Quiet, walkable community setting
🛍️ Close to shopping, schools, and commuter routes
📍 Just minutes from 295, 495, Beltway Plaza Mall, and Eleanor Roosevelt High School
💰 Short Sale – Sold As-Is
This is your chance to own a stylish, modern home in a desirable location at an affordable price.
Contact an agent
Home facts
- Year built:2019
- Listing ID #:MDPG2148638
- Added:614 day(s) ago
- Updated:December 31, 2025 at 02:48 PM
Rooms and interior
- Bedrooms:3
- Total bathrooms:3
- Full bathrooms:2
- Half bathrooms:1
- Living area:1,700 sq. ft.
Heating and cooling
- Cooling:Ceiling Fan(s), Central A/C
- Heating:Forced Air, Natural Gas
Structure and exterior
- Year built:2019
- Building area:1,700 sq. ft.
Utilities
- Water:Public
- Sewer:Public Sewer
Finances and disclosures
- Price:$385,000
- Price per sq. ft.:$226.47
- Tax amount:$5,349 (2024)
New listings near 10111 Dorsey Ln #18
- Coming Soon
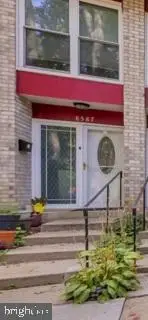 $340,000Coming Soon3 beds 3 baths
$340,000Coming Soon3 beds 3 baths8587 Seasons Way #6b, LANHAM, MD 20706
MLS# MDPG2186774Listed by: CENTURY 21 ENVISION - New
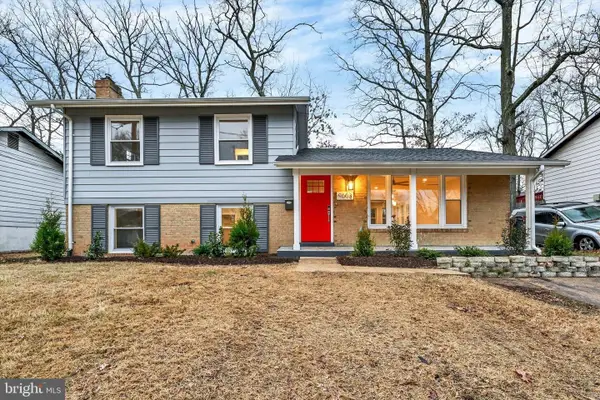 $549,900Active4 beds 2 baths1,921 sq. ft.
$549,900Active4 beds 2 baths1,921 sq. ft.9603 Beachwood Ave, LANHAM, MD 20706
MLS# MDPG2186886Listed by: CUMMINGS & CO. REALTORS 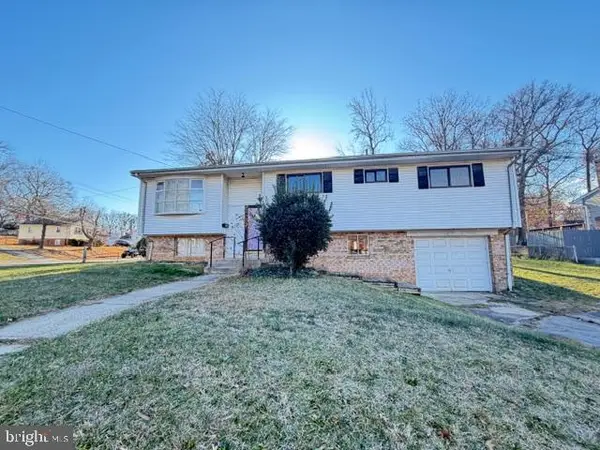 $305,000Pending3 beds 3 baths1,362 sq. ft.
$305,000Pending3 beds 3 baths1,362 sq. ft.9011 Good Luck Rd, LANHAM, MD 20706
MLS# MDPG2186904Listed by: TEK-ALIGN REALTY, LLC- Coming Soon
 $429,900Coming Soon4 beds 3 baths
$429,900Coming Soon4 beds 3 baths7118 Lory Ln, LANHAM, MD 20706
MLS# MDPG2186372Listed by: SAMSON PROPERTIES - Coming Soon
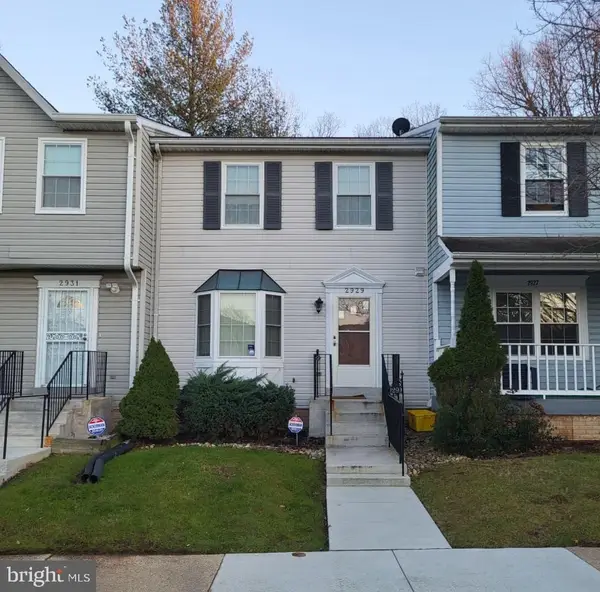 $349,000Coming Soon3 beds 3 baths
$349,000Coming Soon3 beds 3 baths2929 Hobblebush Ct, LANHAM, MD 20706
MLS# MDPG2186664Listed by: EXP REALTY, LLC 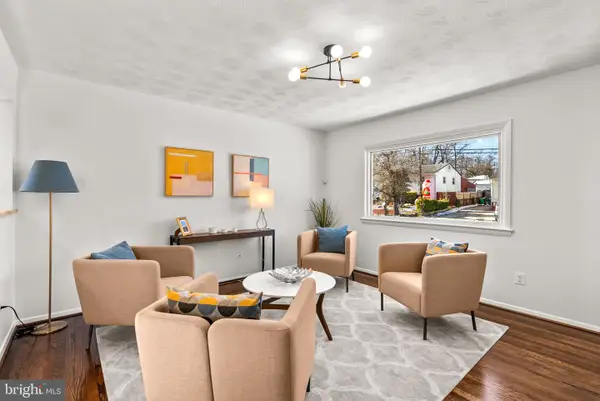 $420,000Active3 beds 2 baths1,534 sq. ft.
$420,000Active3 beds 2 baths1,534 sq. ft.5527 Duchaine Dr, LANHAM, MD 20706
MLS# MDPG2186358Listed by: RLAH @PROPERTIES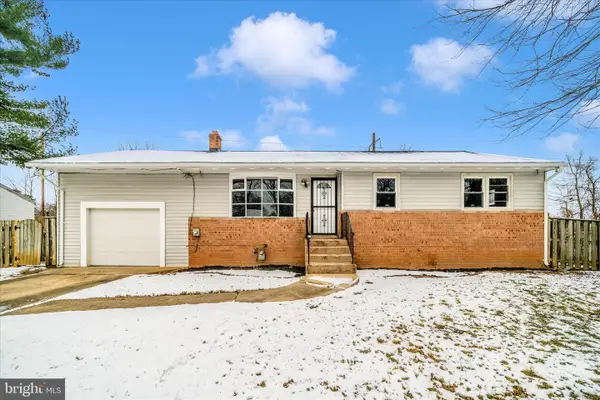 $460,000Pending4 beds 3 baths1,112 sq. ft.
$460,000Pending4 beds 3 baths1,112 sq. ft.5538 Ruxton Dr, LANHAM, MD 20706
MLS# MDPG2186258Listed by: KELLER WILLIAMS PREFERRED PROPERTIES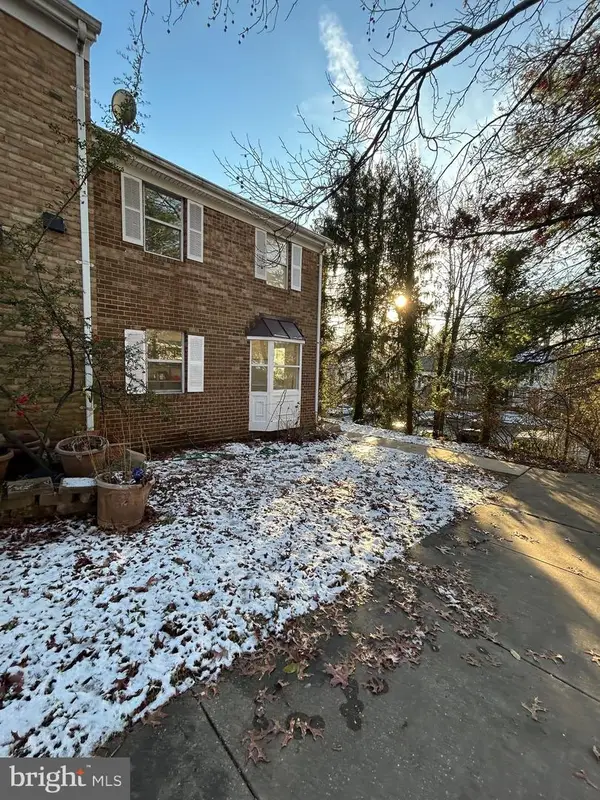 $400,000Active4 beds 4 baths1,812 sq. ft.
$400,000Active4 beds 4 baths1,812 sq. ft.7036 Palamar Ter, LANHAM, MD 20706
MLS# MDPG2186086Listed by: BENNETT REALTY SOLUTIONS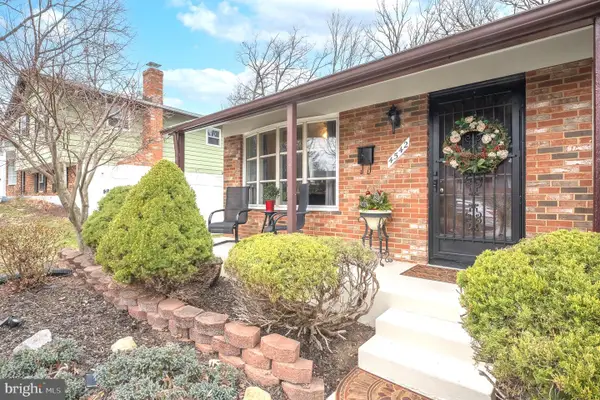 $450,000Pending4 beds 3 baths2,268 sq. ft.
$450,000Pending4 beds 3 baths2,268 sq. ft.4542 Kinmount Rd, LANHAM, MD 20706
MLS# MDPG2185950Listed by: EXP REALTY, LLC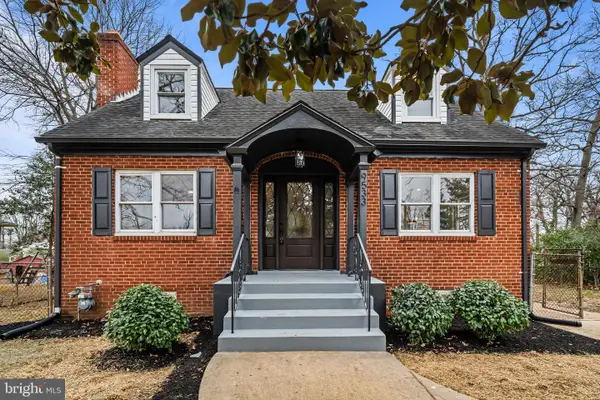 $499,900Pending4 beds 4 baths2,579 sq. ft.
$499,900Pending4 beds 4 baths2,579 sq. ft.9533 Franklin Ave, LANHAM, MD 20706
MLS# MDPG2185674Listed by: REDFIN CORPORATION
