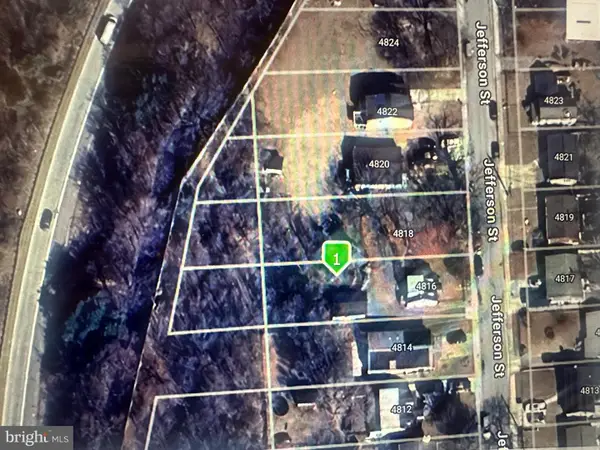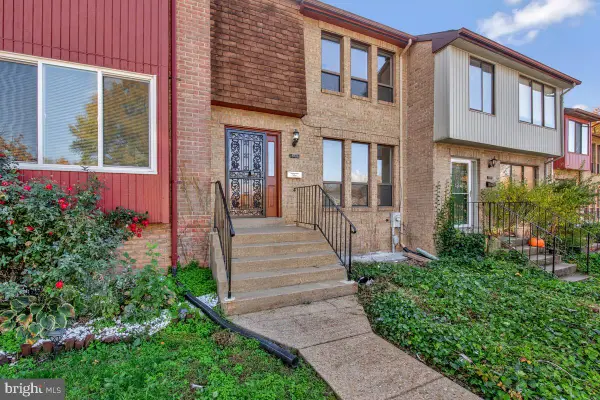10123 Dorsey Ln #24, Lanham, MD 20706
Local realty services provided by:Better Homes and Gardens Real Estate Premier
10123 Dorsey Ln #24,Lanham, MD 20706
$396,000
- 3 Beds
- 3 Baths
- 1,700 sq. ft.
- Townhouse
- Active
Listed by: lisa hoover
Office: keller williams legacy
MLS#:MDPG2157828
Source:BRIGHTMLS
Price summary
- Price:$396,000
- Price per sq. ft.:$232.94
- Monthly HOA dues:$110
About this home
Beautiful 3BR/2.5BA condo-townhome in Glenn Dale Crossing featuring an open layout, granite counters, stainless steel appliances, wide-plank floors, and two walk-in closets in the spacious primary suite. Bedroom #3 opens to a private balcony—perfect for relaxing or a home office. The converted garage offers a flexible “She-Rage” retreat, studio, or lounge with epoxy floors and a finished interior.
New Update: Seller offering assistance toward buyer closing costs or rate buydown with acceptable offer.
This home comes with a reduced interest rate as low as 5.49% (APR 5.879%) through the List & Lock™ program as of 11/06/2025. This is a seller-paid rate buydown that can lower your monthly payment—contact the listing agent or lender for full details and eligibility.
Located near NASA, MARC, Greenbelt Metro, and major commuter routes, this home combines comfort, style, and convenience in an unbeatable location.
Contact an agent
Home facts
- Year built:2019
- Listing ID #:MDPG2157828
- Added:105 day(s) ago
- Updated:November 15, 2025 at 04:12 PM
Rooms and interior
- Bedrooms:3
- Total bathrooms:3
- Full bathrooms:2
- Half bathrooms:1
- Living area:1,700 sq. ft.
Heating and cooling
- Cooling:Central A/C
- Heating:Forced Air, Natural Gas
Structure and exterior
- Roof:Asphalt
- Year built:2019
- Building area:1,700 sq. ft.
Schools
- High school:DUVAL
- Middle school:THOMAS JOHNSON
- Elementary school:CATHERINE T. REED
Utilities
- Water:Public
- Sewer:Public Sewer
Finances and disclosures
- Price:$396,000
- Price per sq. ft.:$232.94
- Tax amount:$5,349 (2024)
New listings near 10123 Dorsey Ln #24
- Open Sun, 1 to 3pmNew
 $525,000Active4 beds 3 baths2,364 sq. ft.
$525,000Active4 beds 3 baths2,364 sq. ft.6912 Heidelburg Rd, LANHAM, MD 20706
MLS# MDPG2182952Listed by: EXP REALTY, LLC - Coming Soon
 $475,000Coming Soon4 beds 3 baths
$475,000Coming Soon4 beds 3 baths6707 Lamont Dr, LANHAM, MD 20706
MLS# MDPG2183132Listed by: TRADEMARK REALTY, INC - New
 $740,000Active4 beds 4 baths2,968 sq. ft.
$740,000Active4 beds 4 baths2,968 sq. ft.10202 Galaxy View Ln, LANHAM, MD 20706
MLS# MDPG2182982Listed by: SAMSON PROPERTIES - Coming Soon
 $449,900Coming Soon4 beds 2 baths
$449,900Coming Soon4 beds 2 baths9413 Van Buren St, LANHAM, MD 20706
MLS# MDPG2182832Listed by: SAMSON PROPERTIES - Coming Soon
 $599,000Coming Soon4 beds 3 baths
$599,000Coming Soon4 beds 3 baths6003 Shepherd Ln, LANHAM, MD 20706
MLS# MDPG2182652Listed by: CLARK REALTY GROUP, LLC - New
 $525,000Active4 beds 3 baths1,157 sq. ft.
$525,000Active4 beds 3 baths1,157 sq. ft.6836 3rd St, LANHAM, MD 20706
MLS# MDPG2182056Listed by: REAL BROKER, LLC - New
 $779,900Active4 beds 4 baths5,390 sq. ft.
$779,900Active4 beds 4 baths5,390 sq. ft.5704 Lyngate Ct, LANHAM, MD 20706
MLS# MDPG2182244Listed by: THE AGENCY DC  $425,000Active3 beds 3 baths1,416 sq. ft.
$425,000Active3 beds 3 baths1,416 sq. ft.8232 Dellwood Ct, LANHAM, MD 20706
MLS# MDPG2178934Listed by: TTR SOTHEBY'S INTERNATIONAL REALTY- New
 $34,900Active0.2 Acres
$34,900Active0.2 Acres4818 Jefferson St, LANHAM, MD 20706
MLS# MDPG2182318Listed by: RE/MAX REALTY GROUP  $395,000Pending3 beds 4 baths1,280 sq. ft.
$395,000Pending3 beds 4 baths1,280 sq. ft.8739 Brae Brooke Dr, LANHAM, MD 20706
MLS# MDPG2181330Listed by: RE/MAX UNITED REAL ESTATE
