10303 Halton Ter, LANHAM, MD 20706
Local realty services provided by:Better Homes and Gardens Real Estate Community Realty
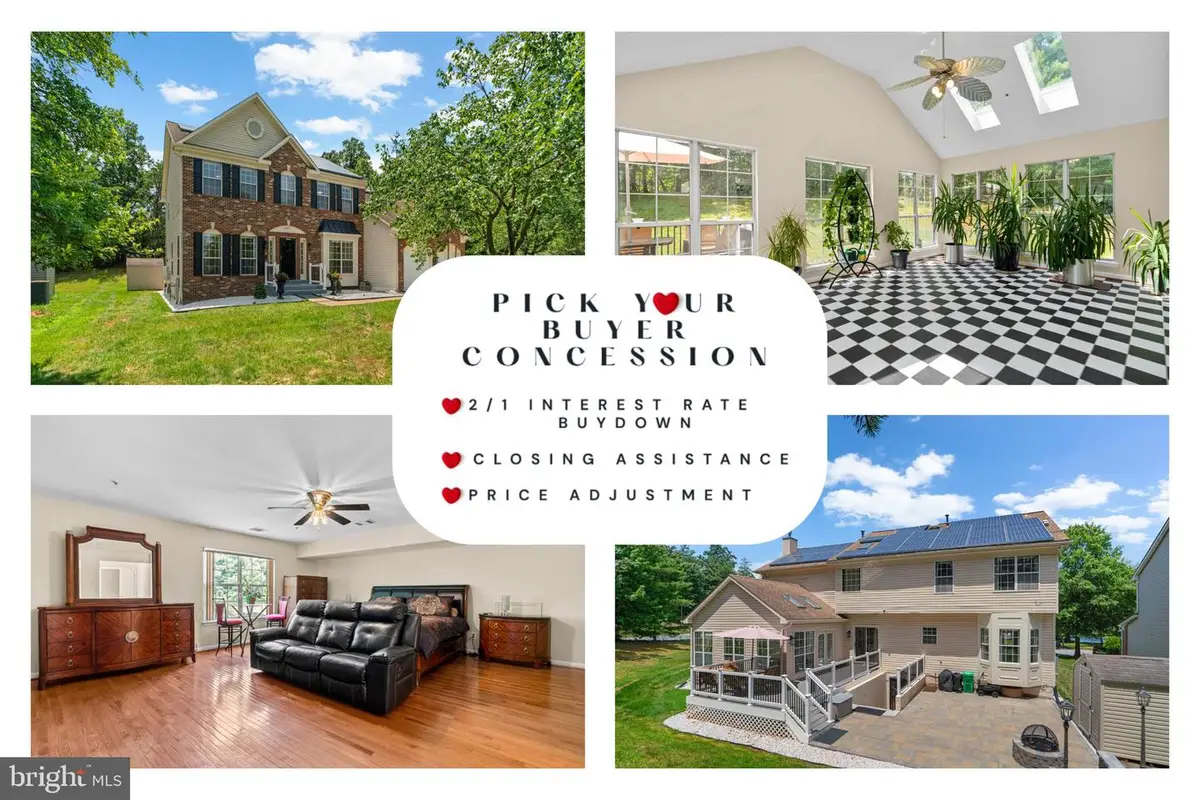
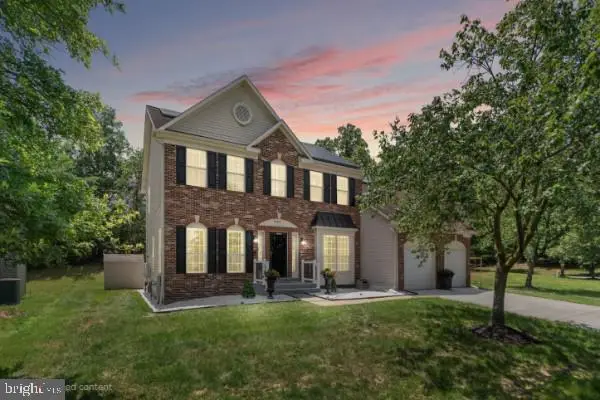
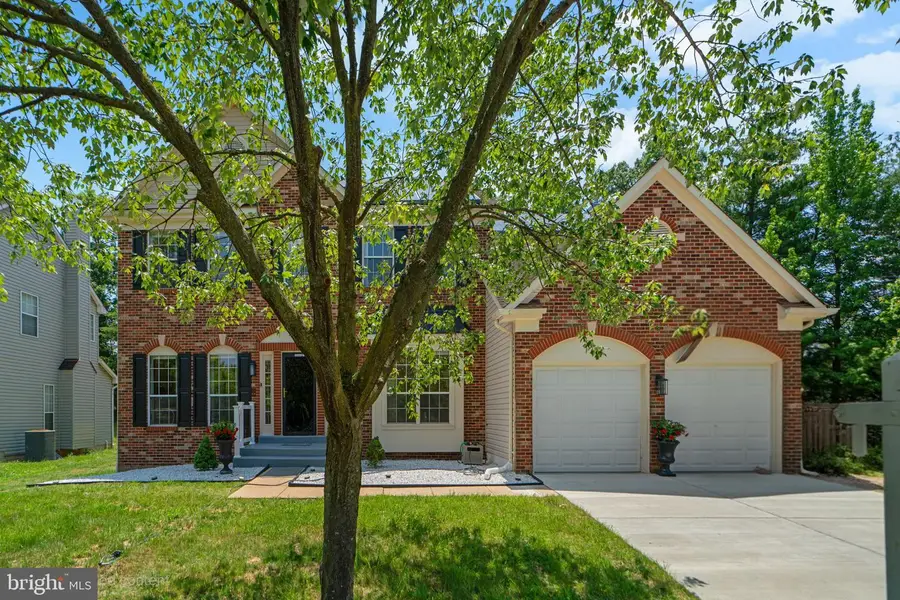
10303 Halton Ter,LANHAM, MD 20706
$725,000
- 5 Beds
- 4 Baths
- 4,748 sq. ft.
- Single family
- Pending
Listed by:hazel shakur
Office:redfin corp
MLS#:MDPG2160938
Source:BRIGHTMLS
Price summary
- Price:$725,000
- Price per sq. ft.:$152.7
- Monthly HOA dues:$60
About this home
The seller is offering a unique opportunity: the buyer can choose their buyer concession! Options may include a 2/1 interest rate buydown, closing cost assistance, or price adjustment tailored to meet the buyer’s needs. This flexible approach helps make ownership more affordable in today’s market.
Nestled in the picturesque Glenn Estates community, 10303 Halton Terrace offers a perfect blend of style, comfort, and modern updates across three spacious levels. The main floor welcomes you with hardwood floors, a bright and open dining and living area, a generous kitchen with breakfast bar and center island, and a cozy family room with a gas fireplace. Just off the kitchen, a stunning sunroom with skylights and a distinctive black-and-white harlequin floor opens onto an updated deck and expansive paver patio with a built-in fire pit—ideal for entertaining or quiet evenings outside.
Upstairs, four spacious bedrooms offer privacy and relaxation, highlighted by the primary suite with its walk-in closet and spa-like bath complete with a soaking tub, double vanity, and walk-in shower. The fully finished lower level adds even more versatility with a guest suite, full bath, large recreation area, mirrored fitness room, and wet bar, all with walk-out access to the backyard.
Outside, this home shines with its attached two-car garage, storage shed, and a backyard that backs to serene trees, all in a walkable community with sidewalks, streetlights, and access to coveted amenities including a swimming pool, tennis courts, recreation center, and maintained common areas. Commuting is a breeze with the nearby Beltway, Route 50, Green Line Metro, and easy drives to NASA Goddard, the University of Maryland, and downtown D.C. Enjoy nearby shopping, dining, and entertainment at Woodmore Towne Centre, Vista Gardens Marketplace, and Bowie Town Center, plus outdoor fun at Watkins Regional Park and Glenn Dale Splash Park. Recent updates include a TRANE hybrid HVAC system powered by solar and gas, a newer upper-level unit, and a 2013 roof replacement, ensuring this home is as efficient as it is inviting.
Contact an agent
Home facts
- Year built:1996
- Listing Id #:MDPG2160938
- Added:21 day(s) ago
- Updated:August 15, 2025 at 07:30 AM
Rooms and interior
- Bedrooms:5
- Total bathrooms:4
- Full bathrooms:3
- Half bathrooms:1
- Living area:4,748 sq. ft.
Heating and cooling
- Cooling:Ceiling Fan(s), Central A/C
- Heating:Forced Air, Natural Gas, Programmable Thermostat
Structure and exterior
- Roof:Architectural Shingle
- Year built:1996
- Building area:4,748 sq. ft.
- Lot area:0.28 Acres
Utilities
- Water:Public
- Sewer:Public Sewer
Finances and disclosures
- Price:$725,000
- Price per sq. ft.:$152.7
- Tax amount:$8,448 (2024)
New listings near 10303 Halton Ter
- Coming Soon
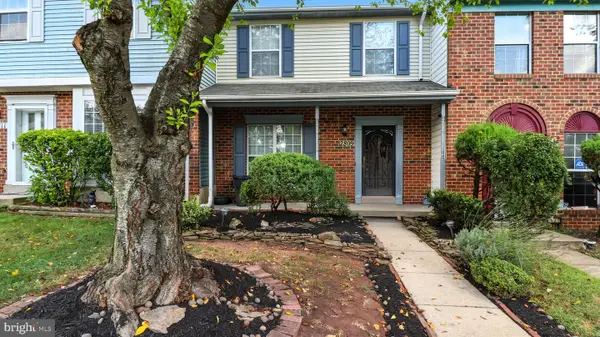 $350,000Coming Soon2 beds 2 baths
$350,000Coming Soon2 beds 2 baths2809 Red Oak Ln, LANHAM, MD 20706
MLS# MDPG2163776Listed by: ADAMS REALTY, LLC - New
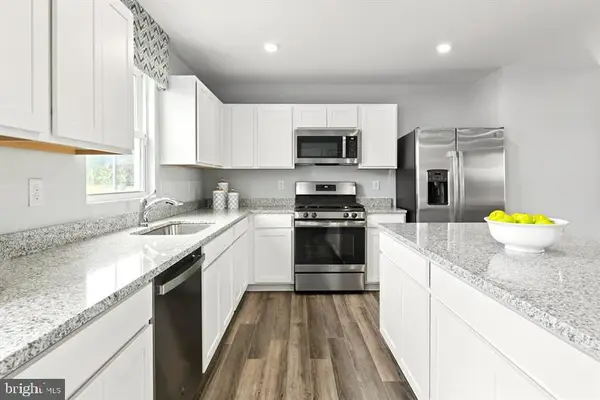 $564,990Active4 beds 3 baths1,903 sq. ft.
$564,990Active4 beds 3 baths1,903 sq. ft.4709 Cooks Hill Court #39 To Be Built Cedar, LANHAM, MD 20706
MLS# MDPG2163746Listed by: NVR, INC. - New
 $619,990Active4 beds 3 baths2,540 sq. ft.
$619,990Active4 beds 3 baths2,540 sq. ft.9201 Cooks Hill Court #31 To Be Built Hazel, LANHAM, MD 20706
MLS# MDPG2163752Listed by: NVR, INC. - New
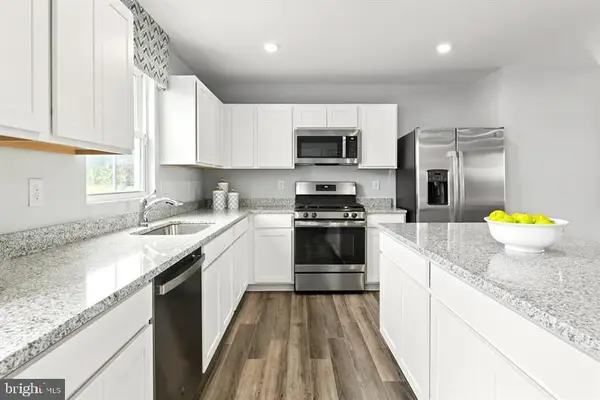 $564,990Active4 beds 3 baths1,903 sq. ft.
$564,990Active4 beds 3 baths1,903 sq. ft.4703 Cooks Hill Court #13 To Be Built Cedar, LANHAM, MD 20706
MLS# MDPG2163744Listed by: NVR, INC. - New
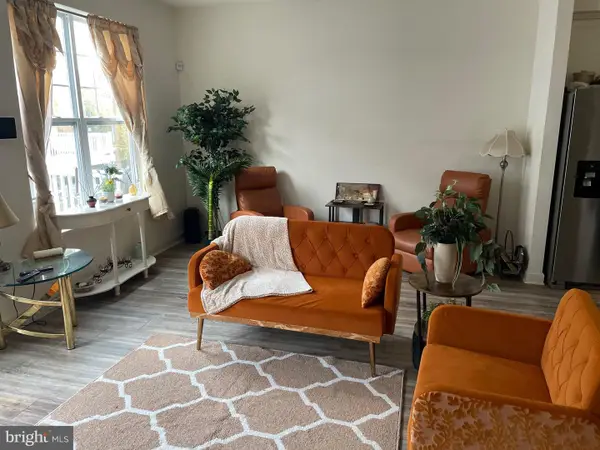 $499,000Active5 beds 4 baths2,390 sq. ft.
$499,000Active5 beds 4 baths2,390 sq. ft.7210 Wood Trail Dr, LANHAM, MD 20706
MLS# MDPG2155120Listed by: TAYLOR PROPERTIES - Open Sat, 12 to 2pmNew
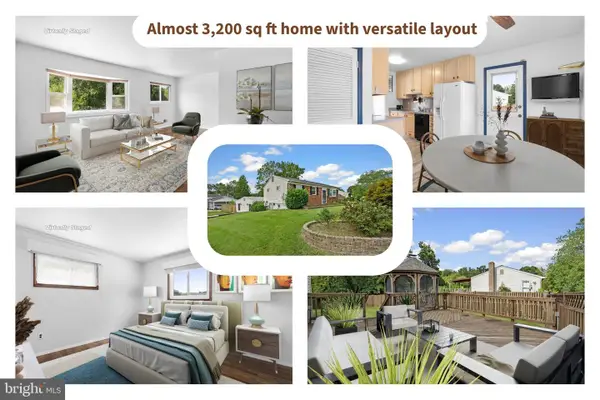 $525,000Active5 beds 2 baths3,174 sq. ft.
$525,000Active5 beds 2 baths3,174 sq. ft.9807 Locust Ave, LANHAM, MD 20706
MLS# MDPG2163250Listed by: REDFIN CORP - New
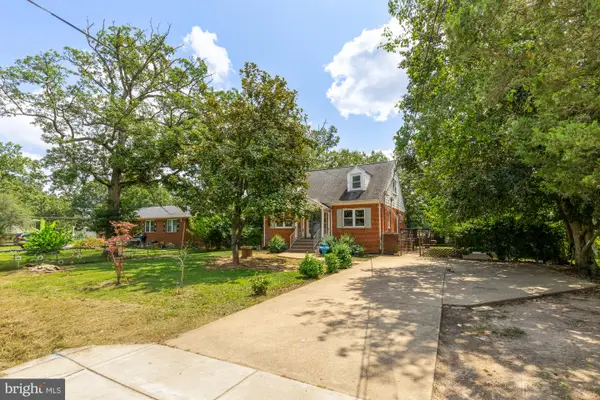 $399,900Active5 beds 4 baths2,480 sq. ft.
$399,900Active5 beds 4 baths2,480 sq. ft.9533 Franklin Ave, LANHAM, MD 20706
MLS# MDPG2163396Listed by: TTR SOTHEBY'S INTERNATIONAL REALTY - New
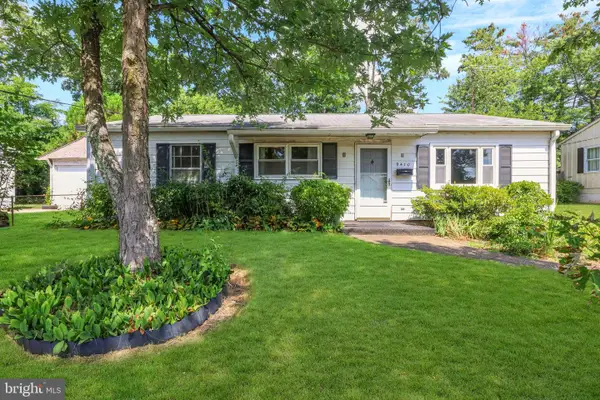 $350,000Active4 beds 1 baths1,161 sq. ft.
$350,000Active4 beds 1 baths1,161 sq. ft.9410 Fontana Dr, LANHAM, MD 20706
MLS# MDPG2163346Listed by: COMPASS - Coming Soon
 $395,955Coming Soon3 beds 2 baths
$395,955Coming Soon3 beds 2 baths9304 Kimbark Ave, LANHAM, MD 20706
MLS# MDPG2163228Listed by: LONG & FOSTER REAL ESTATE, INC. - Coming Soon
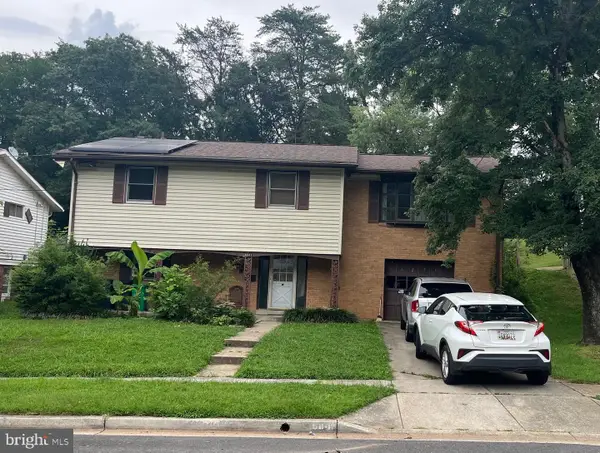 $399,900Coming Soon4 beds 3 baths
$399,900Coming Soon4 beds 3 baths6841 Nashville Rd, LANHAM, MD 20706
MLS# MDPG2163186Listed by: RE/MAX REALTY SERVICES

