Local realty services provided by:Better Homes and Gardens Real Estate Valley Partners
10410 John Glenn St,Lanham, MD 20706
$480,000
- 3 Beds
- 3 Baths
- 2,734 sq. ft.
- Condominium
- Active
Listed by: maria v thorpe, roland c thorpe
Office: coldwell banker premier
MLS#:MDPG2164770
Source:BRIGHTMLS
Price summary
- Price:$480,000
- Price per sq. ft.:$175.57
- Monthly HOA dues:$100
About this home
Welcome Home to Glenn Dale Commons Serenity!
Discover this lovely 2-level, 3-bedroom, 2.5-bathroom condo/townhome tucked into the tranquil Glenn Dale Commons community. This home welcomes you with an open floor plan that creates a perfect gathering space for family and friends—ideal for entertaining or relaxing in comfort.
From the moment you enter, you'll be captivated by the warmth of gleaming wood floors and the elegance of a gourmet kitchen featuring granite countertops, stainless steel appliances and upgraded cabinets—perfect for everyday living.
Step out onto your private balcony and take in the serene views, or explore the nearby walking trail for a breath of fresh air and a touch of nature. Community amenities include a butterfly garden, dog park, playground, and a charming gazebo—offering something for everyone to enjoy.
Conveniently located near major routes, shopping, and dining, this home blends natural beauty with modern convenience. Schedule your private showing today and experience the lifestyle you've been dreaming of!
Contact an agent
Home facts
- Year built:2021
- Listing ID #:MDPG2164770
- Added:98 day(s) ago
- Updated:February 02, 2026 at 02:43 PM
Rooms and interior
- Bedrooms:3
- Total bathrooms:3
- Full bathrooms:2
- Half bathrooms:1
- Living area:2,734 sq. ft.
Heating and cooling
- Cooling:Central A/C
- Heating:Electric, Forced Air
Structure and exterior
- Year built:2021
- Building area:2,734 sq. ft.
Schools
- High school:DUVAL
- Middle school:THOMAS JOHNSON
- Elementary school:CATHERINE T. REED
Utilities
- Water:Public
- Sewer:Public Sewer
Finances and disclosures
- Price:$480,000
- Price per sq. ft.:$175.57
- Tax amount:$6,026 (2024)
New listings near 10410 John Glenn St
- Coming SoonOpen Sat, 12 to 2pm
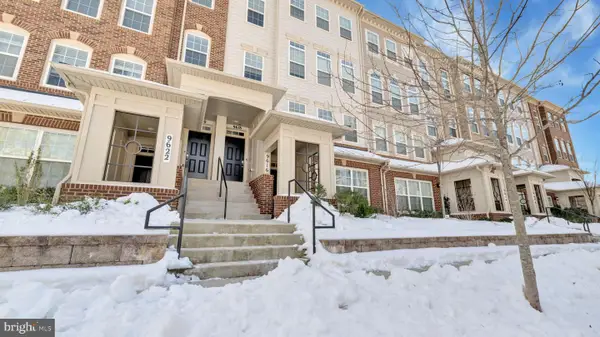 $380,000Coming Soon3 beds 3 baths
$380,000Coming Soon3 beds 3 baths9616 Block St, LANHAM, MD 20706
MLS# MDPG2190178Listed by: COMPASS - New
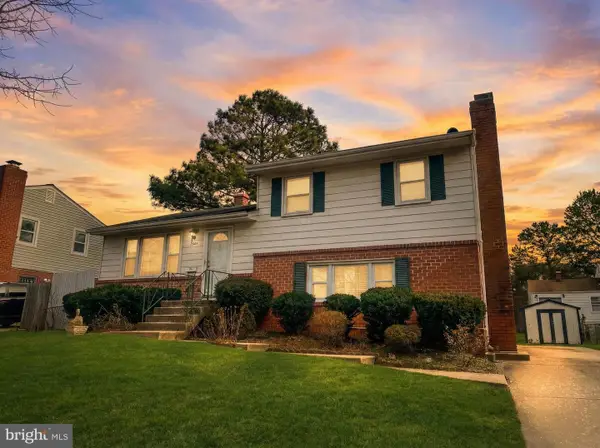 $430,000Active3 beds 3 baths1,600 sq. ft.
$430,000Active3 beds 3 baths1,600 sq. ft.7531 Wilhelm Dr, LANHAM, MD 20706
MLS# MDPG2190398Listed by: SAMSON PROPERTIES - New
 $375,000Active0.75 Acres
$375,000Active0.75 Acres9897 Greenbelt Rd, LANHAM, MD 20706
MLS# MDPG2190364Listed by: ALEX COOPER AUCTIONEERS, INC. - New
 $345,000Active3 beds 3 baths1,426 sq. ft.
$345,000Active3 beds 3 baths1,426 sq. ft.8606 Brae Brooke Dr, LANHAM, MD 20706
MLS# MDPG2190048Listed by: SELL YOUR HOME SERVICES - Open Sat, 1 to 3pmNew
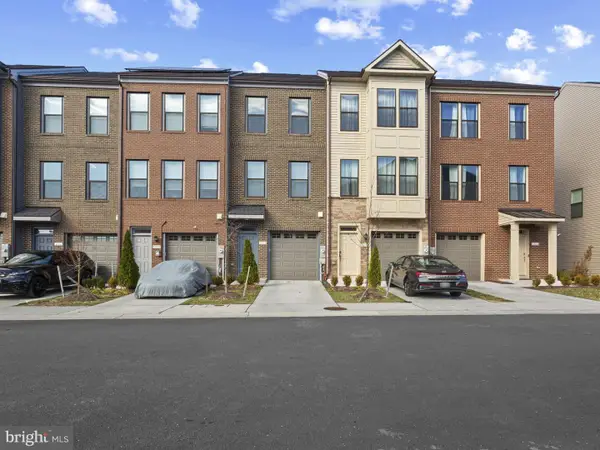 $495,000Active3 beds 4 baths2,734 sq. ft.
$495,000Active3 beds 4 baths2,734 sq. ft.4810 Vista Glen Ln, LANHAM, MD 20706
MLS# MDPG2189976Listed by: SOLD 100 REAL ESTATE, INC. - New
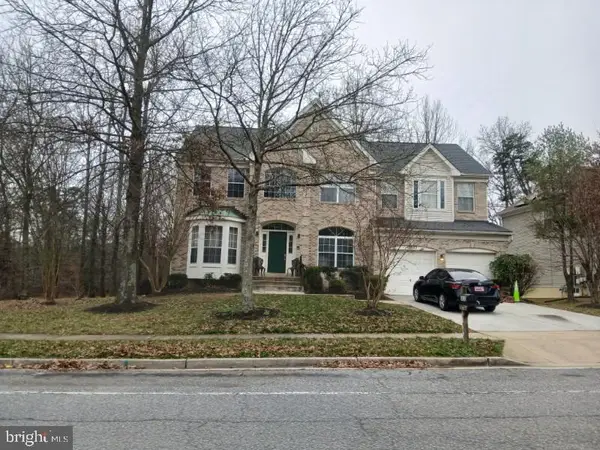 $710,000Active5 beds 4 baths4,452 sq. ft.
$710,000Active5 beds 4 baths4,452 sq. ft.10133 Ellard Dr, LANHAM, MD 20706
MLS# MDPG2189932Listed by: LONG & FOSTER REAL ESTATE, INC. - Coming Soon
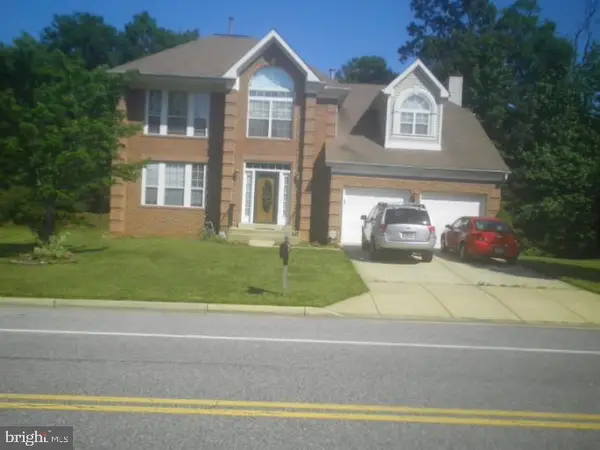 $650,000Coming Soon6 beds 4 baths
$650,000Coming Soon6 beds 4 baths10102 Ellard Dr, LANHAM, MD 20706
MLS# MDPG2189758Listed by: SAMSON PROPERTIES - New
 $499,999Active4 beds 3 baths1,316 sq. ft.
$499,999Active4 beds 3 baths1,316 sq. ft.6311 Barrs Ln, LANHAM, MD 20706
MLS# MDPG2189402Listed by: SEN REAL ESTATE SERVICES  $424,900Pending3 beds 3 baths1,402 sq. ft.
$424,900Pending3 beds 3 baths1,402 sq. ft.9410 Van Buren St, LANHAM, MD 20706
MLS# MDPG2189658Listed by: KANGAL REAL ESTATE- Coming Soon
 $579,000Coming Soon3 beds 2 baths
$579,000Coming Soon3 beds 2 baths6112 Naval Ave, LANHAM, MD 20706
MLS# MDPG2189414Listed by: RE/MAX REALTY CENTRE, INC.

