Local realty services provided by:Better Homes and Gardens Real Estate Reserve
Listed by: russell carter, james c williams
Office: keller williams capital properties
MLS#:MDPG2167186
Source:BRIGHTMLS
Price summary
- Price:$435,000
- Price per sq. ft.:$237.83
- Monthly HOA dues:$100
About this home
A stunning 3-year-old townhome-style condo in the highly sought-after Glenn Dale Condos community. This spacious 2-level home offers 3 bedrooms, 2.5 bathrooms, and a modern open-concept design perfect for today’s lifestyle. The gourmet kitchen is a true centerpiece with premium appliances, sleek cabinetry, and a large center island ideal for both cooking and entertaining. The bright living and dining areas flow seamlessly, while the private balcony provides the perfect spot for morning coffee or evening relaxation.
Retreat upstairs to the generously sized bedrooms, including a serene primary suite with a spa-like bath and walk-in closet.
Community amenities include a playground, dog park, and walking trail, with beautifully landscaped common areas for outdoor enjoyment. Conveniently located near shopping, dining, parks, and major commuter routes, this home combines comfort, style, and accessibility.
Don’t miss the chance to own this move-in ready gem—schedule your private showing today!
Contact an agent
Home facts
- Year built:2021
- Listing ID #:MDPG2167186
- Added:142 day(s) ago
- Updated:February 02, 2026 at 02:43 PM
Rooms and interior
- Bedrooms:3
- Total bathrooms:3
- Full bathrooms:2
- Half bathrooms:1
- Living area:1,829 sq. ft.
Heating and cooling
- Cooling:Central A/C
- Heating:Electric, Forced Air
Structure and exterior
- Year built:2021
- Building area:1,829 sq. ft.
Schools
- High school:DUVAL
- Middle school:THOMAS JOHNSON
- Elementary school:CATHERINE T. REED
Utilities
- Water:Public
- Sewer:Public Sewer
Finances and disclosures
- Price:$435,000
- Price per sq. ft.:$237.83
- Tax amount:$5,227 (2024)
New listings near 10412 John Glenn St
- Coming SoonOpen Sat, 12 to 2pm
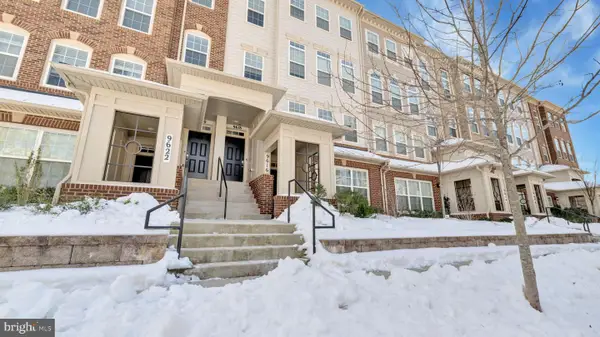 $380,000Coming Soon3 beds 3 baths
$380,000Coming Soon3 beds 3 baths9616 Block St, LANHAM, MD 20706
MLS# MDPG2190178Listed by: COMPASS - New
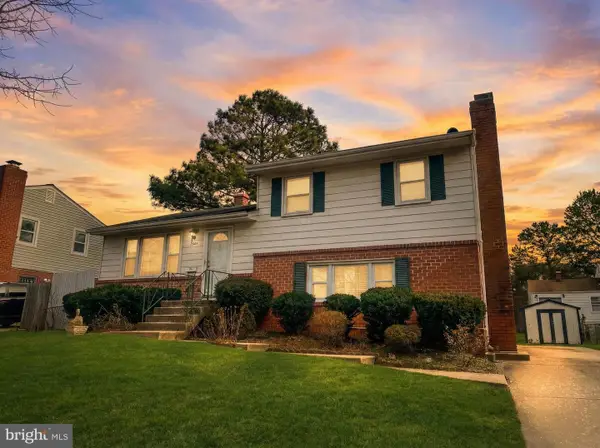 $430,000Active3 beds 3 baths1,600 sq. ft.
$430,000Active3 beds 3 baths1,600 sq. ft.7531 Wilhelm Dr, LANHAM, MD 20706
MLS# MDPG2190398Listed by: SAMSON PROPERTIES - New
 $375,000Active0.75 Acres
$375,000Active0.75 Acres9897 Greenbelt Rd, LANHAM, MD 20706
MLS# MDPG2190364Listed by: ALEX COOPER AUCTIONEERS, INC. - New
 $345,000Active3 beds 3 baths1,426 sq. ft.
$345,000Active3 beds 3 baths1,426 sq. ft.8606 Brae Brooke Dr, LANHAM, MD 20706
MLS# MDPG2190048Listed by: SELL YOUR HOME SERVICES - Open Sat, 1 to 3pmNew
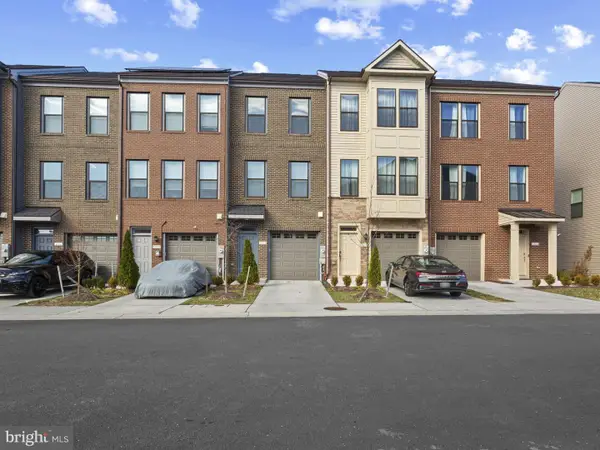 $495,000Active3 beds 4 baths2,734 sq. ft.
$495,000Active3 beds 4 baths2,734 sq. ft.4810 Vista Glen Ln, LANHAM, MD 20706
MLS# MDPG2189976Listed by: SOLD 100 REAL ESTATE, INC. - New
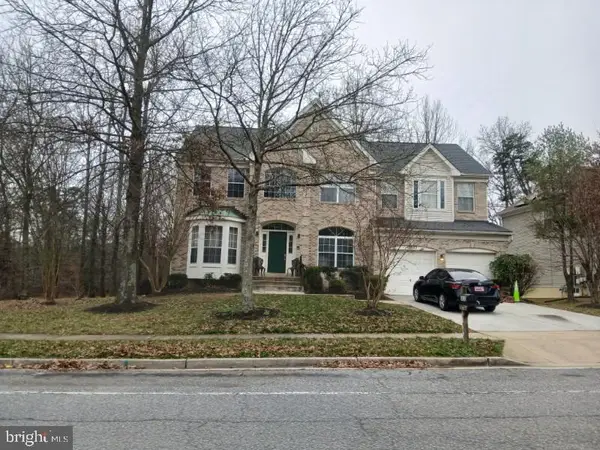 $710,000Active5 beds 4 baths4,452 sq. ft.
$710,000Active5 beds 4 baths4,452 sq. ft.10133 Ellard Dr, LANHAM, MD 20706
MLS# MDPG2189932Listed by: LONG & FOSTER REAL ESTATE, INC. - Coming Soon
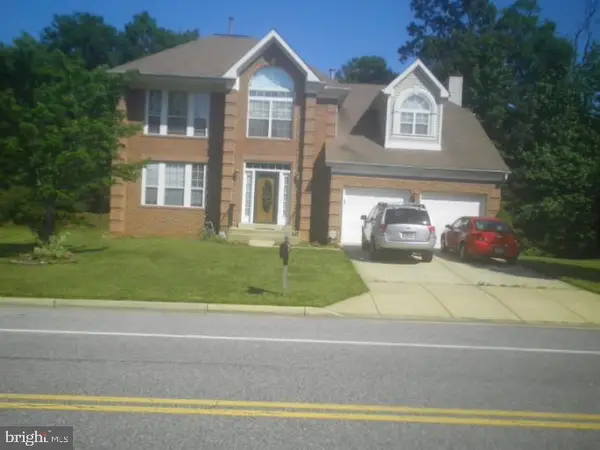 $650,000Coming Soon6 beds 4 baths
$650,000Coming Soon6 beds 4 baths10102 Ellard Dr, LANHAM, MD 20706
MLS# MDPG2189758Listed by: SAMSON PROPERTIES - New
 $499,999Active4 beds 3 baths1,316 sq. ft.
$499,999Active4 beds 3 baths1,316 sq. ft.6311 Barrs Ln, LANHAM, MD 20706
MLS# MDPG2189402Listed by: SEN REAL ESTATE SERVICES  $424,900Pending3 beds 3 baths1,402 sq. ft.
$424,900Pending3 beds 3 baths1,402 sq. ft.9410 Van Buren St, LANHAM, MD 20706
MLS# MDPG2189658Listed by: KANGAL REAL ESTATE- Coming Soon
 $579,000Coming Soon3 beds 2 baths
$579,000Coming Soon3 beds 2 baths6112 Naval Ave, LANHAM, MD 20706
MLS# MDPG2189414Listed by: RE/MAX REALTY CENTRE, INC.

