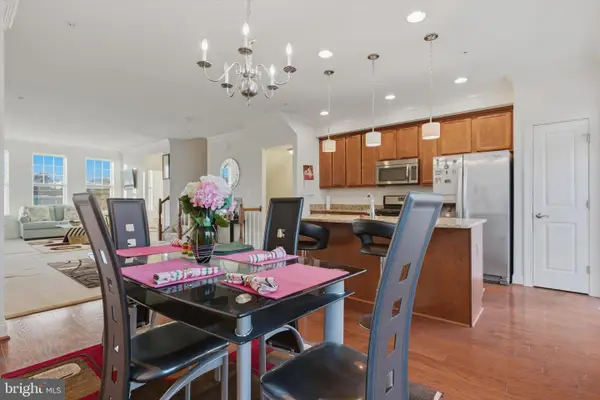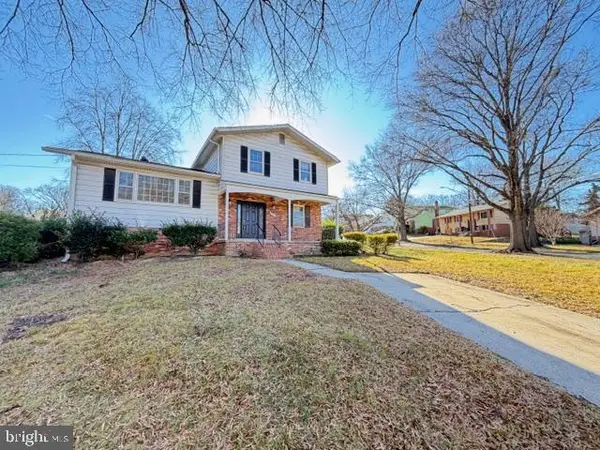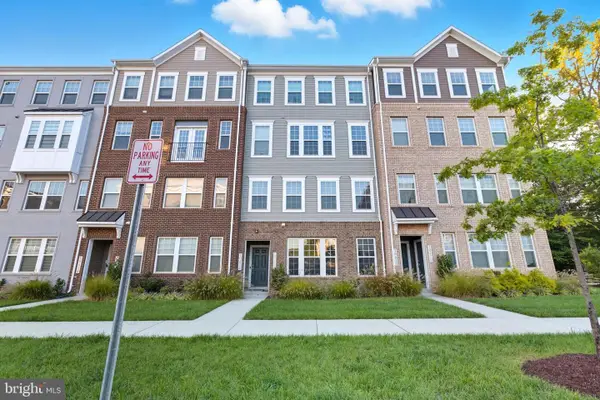4217 Kinmount Rd, Lanham, MD 20706
Local realty services provided by:Better Homes and Gardens Real Estate Maturo
4217 Kinmount Rd,Lanham, MD 20706
$419,250
- 5 Beds
- 3 Baths
- 1,218 sq. ft.
- Single family
- Pending
Listed by: arkeatha o reid
Office: byi faith investment group, llc.
MLS#:MDPG2146524
Source:BRIGHTMLS
Price summary
- Price:$419,250
- Price per sq. ft.:$344.21
About this home
Looking for space, look no further! This split foyer home offers 3 bedrooms and 2 bathrooms (including a private master bathroom),on the main level. There is a separate entrance to the fully finished basement with a 4th bedroom as well as a bonus den/office space. This is a dream come true for any savvy buyer or investor. Step inside and be captivated by the endless possibilities. Act now and take the first step towards securing your financial future. The like new, front loading washer and dryer convey with the property. The yard is fenced in and is very spacious. Home is being sold AS-IS. Excuse the clutter, the seller is packing and purging. Nice community with two walk-to parks, one in the neighborhood and the another across the street. It's convenient to almost everything: employment centers, Metrorail, bus line, near hospitals, schools, houses of worship, library, colleges and shopping at Vista Gardens and Woodmore Towne Centers.
Contact an agent
Home facts
- Year built:1968
- Listing ID #:MDPG2146524
- Added:818 day(s) ago
- Updated:January 11, 2026 at 08:45 AM
Rooms and interior
- Bedrooms:5
- Total bathrooms:3
- Full bathrooms:3
- Living area:1,218 sq. ft.
Heating and cooling
- Cooling:Central A/C
- Heating:Forced Air, Heat Pump(s), Natural Gas
Structure and exterior
- Roof:Shingle
- Year built:1968
- Building area:1,218 sq. ft.
- Lot area:0.18 Acres
Schools
- High school:DUVAL
- Middle school:THOMAS JOHNSON
- Elementary school:JAMES MCHENRY
Utilities
- Water:Public
- Sewer:Public Sewer
Finances and disclosures
- Price:$419,250
- Price per sq. ft.:$344.21
- Tax amount:$3,950 (2024)
New listings near 4217 Kinmount Rd
- New
 $75,000Active0.25 Acres
$75,000Active0.25 Acres9524 Dubarry Ave, LANHAM, MD 20706
MLS# MDPG2187656Listed by: ARAGON REAL ESTATE LLC - New
 $250,000Active4 beds 3 baths1,288 sq. ft.
$250,000Active4 beds 3 baths1,288 sq. ft.6318 Barrs Ln, LANHAM, MD 20706
MLS# MDPG2188170Listed by: W F CHESLEY REAL ESTATE, LLC. - New
 $299,000Active4 beds 2 baths950 sq. ft.
$299,000Active4 beds 2 baths950 sq. ft.7204 Kidmore Ln, LANHAM, MD 20706
MLS# MDPG2187724Listed by: RE/MAX REALTY GROUP - New
 $345,000Active4 beds 2 baths1,040 sq. ft.
$345,000Active4 beds 2 baths1,040 sq. ft.5513 Cordona St, LANHAM, MD 20706
MLS# MDPG2187170Listed by: EXP REALTY, LLC - New
 $490,000Active3 beds 4 baths1,640 sq. ft.
$490,000Active3 beds 4 baths1,640 sq. ft.7206 Wood Meadow Way, LANHAM, MD 20706
MLS# MDPG2187546Listed by: SAMSON PROPERTIES - Coming Soon
 $325,000Coming Soon3 beds 3 baths
$325,000Coming Soon3 beds 3 baths7206 Lost Spring Ct #7206, LANHAM, MD 20706
MLS# MDPG2187706Listed by: CAPRIKA REALTY - New
 $449,900Active4 beds 3 baths1,836 sq. ft.
$449,900Active4 beds 3 baths1,836 sq. ft.9317 Wyatt Dr, LANHAM, MD 20706
MLS# MDPG2187552Listed by: REALTY ONE GROUP CAPITAL - New
 $390,000Active4 beds 3 baths1,806 sq. ft.
$390,000Active4 beds 3 baths1,806 sq. ft.8909 Keewatin Rd, LANHAM, MD 20706
MLS# MDPG2187518Listed by: TEK-ALIGN REALTY, LLC - New
 $474,900Active3 beds 3 baths2,749 sq. ft.
$474,900Active3 beds 3 baths2,749 sq. ft.10439 John Glenn St, LANHAM, MD 20706
MLS# MDPG2187536Listed by: ALBERTI REALTY, LLC - Coming Soon
 $460,000Coming Soon3 beds 3 baths
$460,000Coming Soon3 beds 3 baths10414 John Glenn St, LANHAM, MD 20706
MLS# MDPG2187450Listed by: KELLER WILLIAMS CAPITAL PROPERTIES
