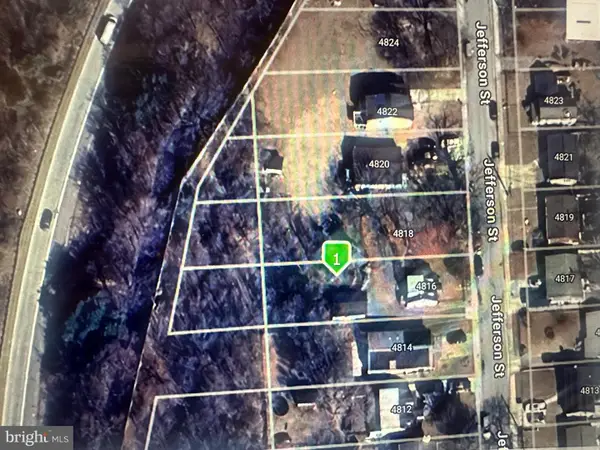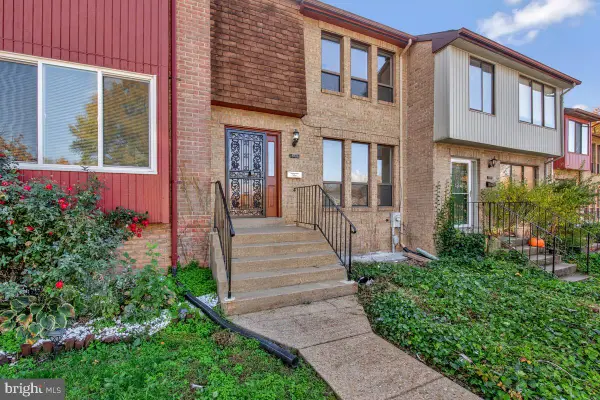4810 Whitfield Chapel Rd, Lanham, MD 20706
Local realty services provided by:Better Homes and Gardens Real Estate Community Realty
Listed by: ernesto grandez, angel grandez
Office: deausen realty
MLS#:MDPG2160456
Source:BRIGHTMLS
Price summary
- Price:$495,000
- Price per sq. ft.:$202.21
About this home
**PRICE IMPROVEMENT** Welcome to luxury living in this magnificent 3-level colonial masterpiece! Situated on a deep lot, this open-concept home boasts 4 bedrooms, 3 full bathrooms, and 1 half bath! The main level welcomes you with an open floor plan, a stunning living room, a gracious dining room, and a high-end kitchen featuring high-level carpentry, quartz countertops, stainless steel appliances, and a 7ft island. Upstairs on the second level, discover 3 expansive bedrooms, and 2 full bathrooms w/ double vanity and standing tub!. The basement is grand, featuring an additional bedroom, bathroom, and a walkout level that takes you to the brand new concrete patio and spacious yard for all your entertainment and gatherings! With a total of 2,448 finished sq.ft, this home comes with New windows. New roof, New HVAC Unit, New Water-heater, and High-end finishes. Newly installed doors, trim molding, and luxurious laminate flooring throughout the house. Updated front-porch and spacious shed for storage. The driveway accommodates up to 2 cars. Only minutes away from Interstate 495 and many shopping centers.
Contact an agent
Home facts
- Year built:1993
- Listing ID #:MDPG2160456
- Added:117 day(s) ago
- Updated:November 15, 2025 at 04:12 PM
Rooms and interior
- Bedrooms:4
- Total bathrooms:4
- Full bathrooms:3
- Half bathrooms:1
- Living area:2,448 sq. ft.
Heating and cooling
- Cooling:Central A/C
- Heating:90% Forced Air, Electric
Structure and exterior
- Year built:1993
- Building area:2,448 sq. ft.
- Lot area:0.2 Acres
Utilities
- Water:Public
- Sewer:Public Sewer
Finances and disclosures
- Price:$495,000
- Price per sq. ft.:$202.21
- Tax amount:$4,931 (2024)
New listings near 4810 Whitfield Chapel Rd
- Open Sun, 1 to 3pmNew
 $525,000Active4 beds 3 baths2,364 sq. ft.
$525,000Active4 beds 3 baths2,364 sq. ft.6912 Heidelburg Rd, LANHAM, MD 20706
MLS# MDPG2182952Listed by: EXP REALTY, LLC - Coming Soon
 $475,000Coming Soon4 beds 3 baths
$475,000Coming Soon4 beds 3 baths6707 Lamont Dr, LANHAM, MD 20706
MLS# MDPG2183132Listed by: TRADEMARK REALTY, INC - New
 $740,000Active4 beds 4 baths2,968 sq. ft.
$740,000Active4 beds 4 baths2,968 sq. ft.10202 Galaxy View Ln, LANHAM, MD 20706
MLS# MDPG2182982Listed by: SAMSON PROPERTIES - Coming Soon
 $449,900Coming Soon4 beds 2 baths
$449,900Coming Soon4 beds 2 baths9413 Van Buren St, LANHAM, MD 20706
MLS# MDPG2182832Listed by: SAMSON PROPERTIES - Coming Soon
 $599,000Coming Soon4 beds 3 baths
$599,000Coming Soon4 beds 3 baths6003 Shepherd Ln, LANHAM, MD 20706
MLS# MDPG2182652Listed by: CLARK REALTY GROUP, LLC - New
 $525,000Active4 beds 3 baths1,157 sq. ft.
$525,000Active4 beds 3 baths1,157 sq. ft.6836 3rd St, LANHAM, MD 20706
MLS# MDPG2182056Listed by: REAL BROKER, LLC - New
 $779,900Active4 beds 4 baths5,390 sq. ft.
$779,900Active4 beds 4 baths5,390 sq. ft.5704 Lyngate Ct, LANHAM, MD 20706
MLS# MDPG2182244Listed by: THE AGENCY DC  $425,000Active3 beds 3 baths1,416 sq. ft.
$425,000Active3 beds 3 baths1,416 sq. ft.8232 Dellwood Ct, LANHAM, MD 20706
MLS# MDPG2178934Listed by: TTR SOTHEBY'S INTERNATIONAL REALTY- New
 $34,900Active0.2 Acres
$34,900Active0.2 Acres4818 Jefferson St, LANHAM, MD 20706
MLS# MDPG2182318Listed by: RE/MAX REALTY GROUP  $395,000Pending3 beds 4 baths1,280 sq. ft.
$395,000Pending3 beds 4 baths1,280 sq. ft.8739 Brae Brooke Dr, LANHAM, MD 20706
MLS# MDPG2181330Listed by: RE/MAX UNITED REAL ESTATE
