6318 Princess Garden, Lanham, MD 20706
Local realty services provided by:Better Homes and Gardens Real Estate Murphy & Co.
6318 Princess Garden,Lanham, MD 20706
$345,000
- 4 Beds
- 2 Baths
- 1,724 sq. ft.
- Single family
- Pending
Listed by: andrea k mcadams
Office: fairfax realty premier
MLS#:MDPG2176982
Source:BRIGHTMLS
Price summary
- Price:$345,000
- Price per sq. ft.:$200.12
About this home
The zoning allows for a number of various uses. Previously, the property was used for the Prince Georges Baptist Association with an Exemption status (school/church), Although it's an older structure, it's unique in that it has a front porch facing Princess Garden Parkway and has an extended backyard facing and adjoining Pricilla Court, which is land and can be purchased separately. It's large enough to erect a new structure or extend the present house. Once entering the driveway there are parking spaces beginning at the front door and continues to the end of the property. There are approximately 15 parking spaces and a 2-car garage. The rooms are large and the kitchen can be made functional by the new buyer. There is another enclosed porch which can be exited or entered from any part of the yard. Look up the number of homes and businesses located on this street. The basement is small and unfinished.
Contact an agent
Home facts
- Year built:1890
- Listing ID #:MDPG2176982
- Added:52 day(s) ago
- Updated:December 12, 2025 at 08:40 AM
Rooms and interior
- Bedrooms:4
- Total bathrooms:2
- Full bathrooms:1
- Half bathrooms:1
- Living area:1,724 sq. ft.
Heating and cooling
- Cooling:Ceiling Fan(s), Programmable Thermostat, Window Unit(s)
- Heating:Baseboard - Electric, Ceiling, Electric, Programmable Thermostat, Wall Unit
Structure and exterior
- Roof:Composite, Shingle
- Year built:1890
- Building area:1,724 sq. ft.
- Lot area:0.57 Acres
Utilities
- Water:Public
- Sewer:Public Sewer
Finances and disclosures
- Price:$345,000
- Price per sq. ft.:$200.12
- Tax amount:$4,783 (2024)
New listings near 6318 Princess Garden
- New
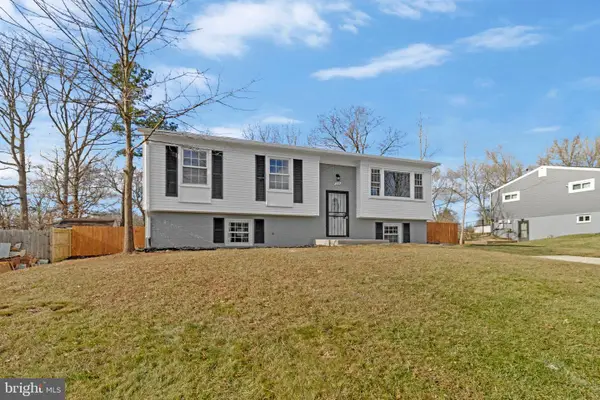 $525,000Active5 beds 2 baths1,058 sq. ft.
$525,000Active5 beds 2 baths1,058 sq. ft.5904 Justina Dr, LANHAM, MD 20706
MLS# MDPG2185920Listed by: SPRING HILL REAL ESTATE, LLC. - Open Sat, 12 to 2pmNew
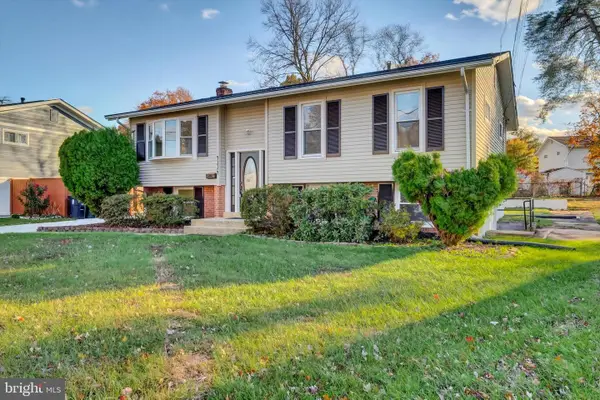 $514,000Active4 beds 3 baths2,436 sq. ft.
$514,000Active4 beds 3 baths2,436 sq. ft.4224 Kinmount Rd, LANHAM, MD 20706
MLS# MDPG2183148Listed by: LONG & FOSTER REAL ESTATE, INC. - Open Sun, 1 to 4pmNew
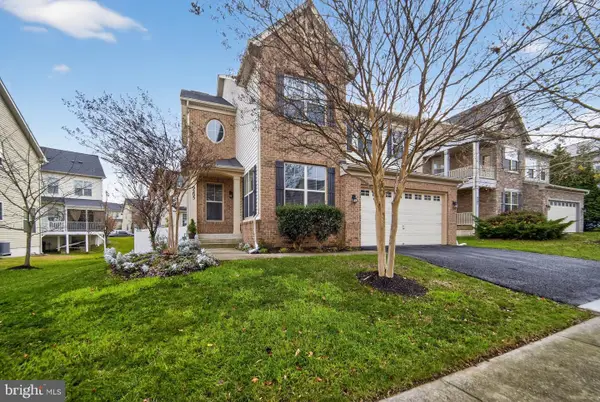 $729,999Active5 beds 5 baths2,962 sq. ft.
$729,999Active5 beds 5 baths2,962 sq. ft.9205 Rice Ave, LANHAM, MD 20706
MLS# MDPG2185340Listed by: COMPASS - New
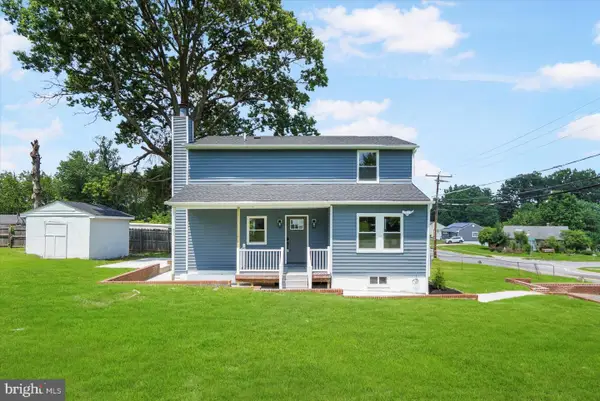 $489,900Active4 beds 4 baths2,448 sq. ft.
$489,900Active4 beds 4 baths2,448 sq. ft.4810 Whitfield Chapel Rd, LANHAM, MD 20706
MLS# MDPG2184882Listed by: DEAUSEN REALTY - New
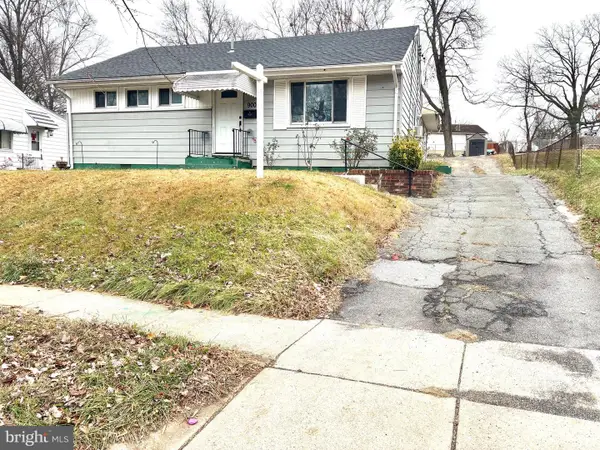 $327,900Active3 beds 1 baths1,376 sq. ft.
$327,900Active3 beds 1 baths1,376 sq. ft.9007 Varnum St, LANHAM, MD 20706
MLS# MDPG2184990Listed by: SAMSON PROPERTIES - Open Sat, 12 to 2pmNew
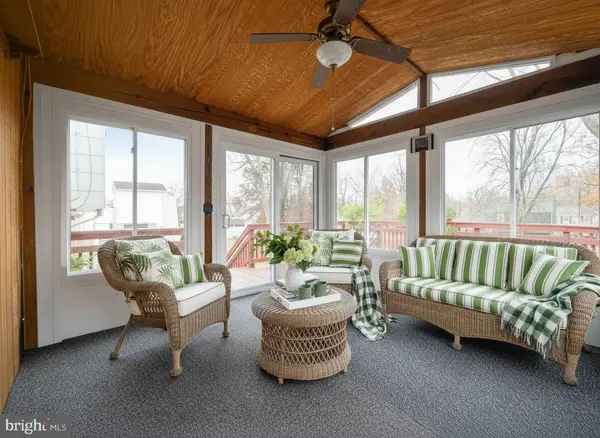 $530,000Active4 beds 3 baths1,600 sq. ft.
$530,000Active4 beds 3 baths1,600 sq. ft.7507 Dover Ln, LANHAM, MD 20706
MLS# MDPG2183036Listed by: KW METRO CENTER 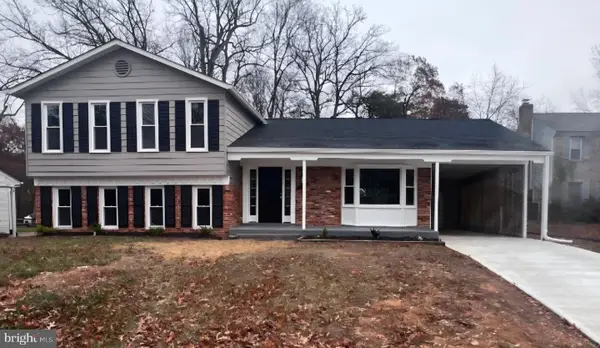 $535,000Active4 beds 3 baths2,310 sq. ft.
$535,000Active4 beds 3 baths2,310 sq. ft.7005 Nightingale Ter, LANHAM, MD 20706
MLS# MDPG2184716Listed by: REALTY CONCEPTS GROUP LLC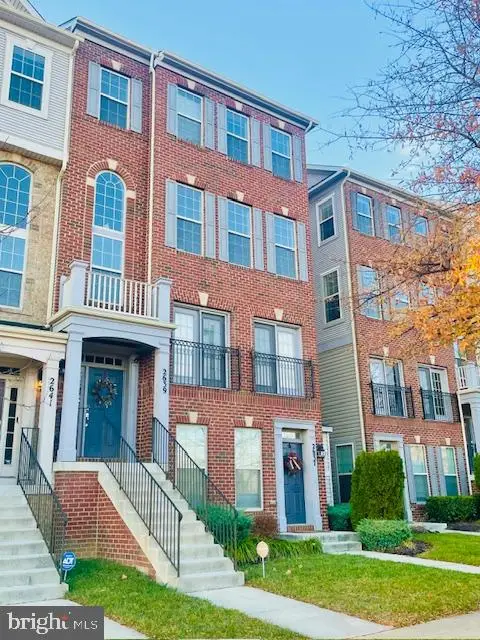 $439,900Active3 beds 3 baths2,318 sq. ft.
$439,900Active3 beds 3 baths2,318 sq. ft.2639 Campus Way N, LANHAM, MD 20706
MLS# MDPG2184368Listed by: SAMSON PROPERTIES $764,900Active6 beds 5 baths4,520 sq. ft.
$764,900Active6 beds 5 baths4,520 sq. ft.2706 Sir Michael Pl, LANHAM, MD 20706
MLS# MDPG2184378Listed by: CENTURY 21 NEW MILLENNIUM $925,000Pending6 beds 6 baths4,024 sq. ft.
$925,000Pending6 beds 6 baths4,024 sq. ft.2823 Trotter Park Ln, LANHAM, MD 20706
MLS# MDPG2183382Listed by: COMPASS
