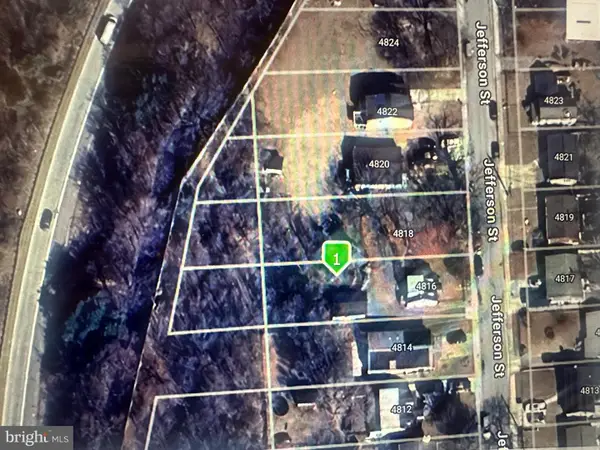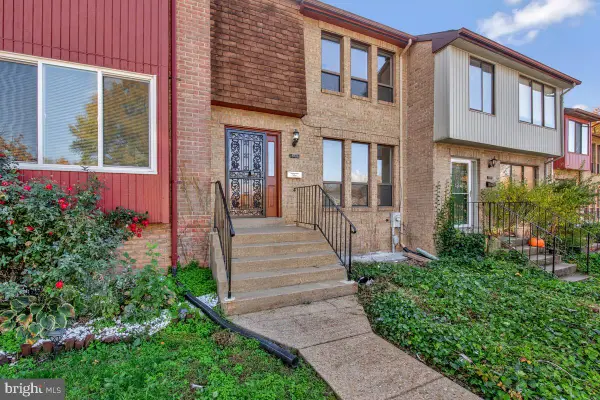6701 Longridge Dr, Lanham, MD 20706
Local realty services provided by:Better Homes and Gardens Real Estate Valley Partners
6701 Longridge Dr,Lanham, MD 20706
$450,000
- 3 Beds
- 3 Baths
- 1,916 sq. ft.
- Single family
- Active
Upcoming open houses
- Sun, Nov 1601:00 pm - 03:00 pm
Listed by: shelby colette weaver
Office: redfin corp
MLS#:MDPG2174398
Source:BRIGHTMLS
Price summary
- Price:$450,000
- Price per sq. ft.:$234.86
About this home
Welcome to 6701 Longridge Dr, a charming brick split-level home situated on a desirable corner lot in Lanham. This spacious 3-bedroom, 3-full bath residence offers a versatile layout with plenty of room to grow. The main level features a bright living area, a separate dining space, and a well-appointed kitchen. Upstairs, you’ll find three comfortable bedrooms, including a primary suite with its own full bath. The lower level provides additional living space—ideal for a family room, home office, or guest suite—plus another full bathroom for convenience. An attached carport, mature landscaping, and a private backyard add to the appeal of this inviting home.
New windows, gutters and gutter guards were replaced in the last 2 years.
Conveniently located near shopping, dining, commuter routes, and more, this property is full of potential and ready to welcome its next owner.
Mortgage savings may be available for buyers of this listing Mortgage savings may be available for buyers of this listing
Contact an agent
Home facts
- Year built:1967
- Listing ID #:MDPG2174398
- Added:45 day(s) ago
- Updated:November 15, 2025 at 03:47 PM
Rooms and interior
- Bedrooms:3
- Total bathrooms:3
- Full bathrooms:3
- Living area:1,916 sq. ft.
Heating and cooling
- Cooling:Central A/C
- Heating:Forced Air, Natural Gas
Structure and exterior
- Year built:1967
- Building area:1,916 sq. ft.
- Lot area:0.17 Acres
Schools
- High school:PARKDALE
- Middle school:CHARLES CARROLL
- Elementary school:ROBERT FROST
Utilities
- Water:Public
- Sewer:Public Sewer
Finances and disclosures
- Price:$450,000
- Price per sq. ft.:$234.86
- Tax amount:$6,046 (2024)
New listings near 6701 Longridge Dr
- Open Sun, 1 to 3pmNew
 $525,000Active4 beds 3 baths2,364 sq. ft.
$525,000Active4 beds 3 baths2,364 sq. ft.6912 Heidelburg Rd, LANHAM, MD 20706
MLS# MDPG2182952Listed by: EXP REALTY, LLC - Coming Soon
 $475,000Coming Soon4 beds 3 baths
$475,000Coming Soon4 beds 3 baths6707 Lamont Dr, LANHAM, MD 20706
MLS# MDPG2183132Listed by: TRADEMARK REALTY, INC - New
 $740,000Active4 beds 4 baths2,968 sq. ft.
$740,000Active4 beds 4 baths2,968 sq. ft.10202 Galaxy View Ln, LANHAM, MD 20706
MLS# MDPG2182982Listed by: SAMSON PROPERTIES - Coming Soon
 $449,900Coming Soon4 beds 2 baths
$449,900Coming Soon4 beds 2 baths9413 Van Buren St, LANHAM, MD 20706
MLS# MDPG2182832Listed by: SAMSON PROPERTIES - Coming Soon
 $599,000Coming Soon4 beds 3 baths
$599,000Coming Soon4 beds 3 baths6003 Shepherd Ln, LANHAM, MD 20706
MLS# MDPG2182652Listed by: CLARK REALTY GROUP, LLC - New
 $525,000Active4 beds 3 baths1,157 sq. ft.
$525,000Active4 beds 3 baths1,157 sq. ft.6836 3rd St, LANHAM, MD 20706
MLS# MDPG2182056Listed by: REAL BROKER, LLC - New
 $779,900Active4 beds 4 baths5,390 sq. ft.
$779,900Active4 beds 4 baths5,390 sq. ft.5704 Lyngate Ct, LANHAM, MD 20706
MLS# MDPG2182244Listed by: THE AGENCY DC  $425,000Active3 beds 3 baths1,416 sq. ft.
$425,000Active3 beds 3 baths1,416 sq. ft.8232 Dellwood Ct, LANHAM, MD 20706
MLS# MDPG2178934Listed by: TTR SOTHEBY'S INTERNATIONAL REALTY- New
 $34,900Active0.2 Acres
$34,900Active0.2 Acres4818 Jefferson St, LANHAM, MD 20706
MLS# MDPG2182318Listed by: RE/MAX REALTY GROUP  $395,000Pending3 beds 4 baths1,280 sq. ft.
$395,000Pending3 beds 4 baths1,280 sq. ft.8739 Brae Brooke Dr, LANHAM, MD 20706
MLS# MDPG2181330Listed by: RE/MAX UNITED REAL ESTATE
