7018 96th Pl, Lanham, MD 20706
Local realty services provided by:Better Homes and Gardens Real Estate Reserve
Listed by:teri m deane
Office:northrop realty
MLS#:MDPG2155822
Source:BRIGHTMLS
Price summary
- Price:$460,000
- Price per sq. ft.:$246.12
About this home
Opportunity Awaits! Charming split-foyer home featuring a spacious living room with a large picture window, crown molding, and beautifully maintained original hardwood floors. The inviting dining room offers the perfect setting for entertaining guests or enjoying family meals. The kitchen combines style and function with luxury vinyl plank flooring, gas cooking, classic wainscoting, recessed lighting, a pantry, and ample cabinetry for storage. The main-level primary bedroom includes hardwood floors and double closets, while two additional generously sized bedrooms and a beautifully updated full bath with a modern walk-in shower complete the upper-level sleeping quarters. The lower level boasts a large, light-filled family room, a fourth bedroom, and a second full bath featuring a relaxing soaking tub. A dedicated laundry room and additional storage area add to the home's convenience. Out back, enjoy a lovely deck overlooking a spacious, fully fenced yard with secure storage. Additional features include a covered carport, a wheelchair lift, and a driveway with space for multiple vehicles—making this home both welcoming and practical. Chairlift on rear deck for handicapped access.
Contact an agent
Home facts
- Year built:1966
- Listing ID #:MDPG2155822
- Added:111 day(s) ago
- Updated:September 29, 2025 at 07:35 AM
Rooms and interior
- Bedrooms:4
- Total bathrooms:2
- Full bathrooms:2
- Living area:1,869 sq. ft.
Heating and cooling
- Cooling:Ceiling Fan(s), Central A/C
- Heating:Central, Forced Air, Natural Gas
Structure and exterior
- Roof:Shingle
- Year built:1966
- Building area:1,869 sq. ft.
- Lot area:0.23 Acres
Schools
- High school:DU VAL
- Middle school:THOMAS JOHNSON
- Elementary school:CATHERINE T REED
Utilities
- Water:Public
- Sewer:Public Sewer
Finances and disclosures
- Price:$460,000
- Price per sq. ft.:$246.12
- Tax amount:$5,529 (2024)
New listings near 7018 96th Pl
- Coming Soon
 $545,900Coming Soon3 beds 4 baths
$545,900Coming Soon3 beds 4 baths8912 Tower Pl, LANHAM, MD 20706
MLS# MDPG2177422Listed by: BERKSHIRE HATHAWAY HOMESERVICES PENFED REALTY - New
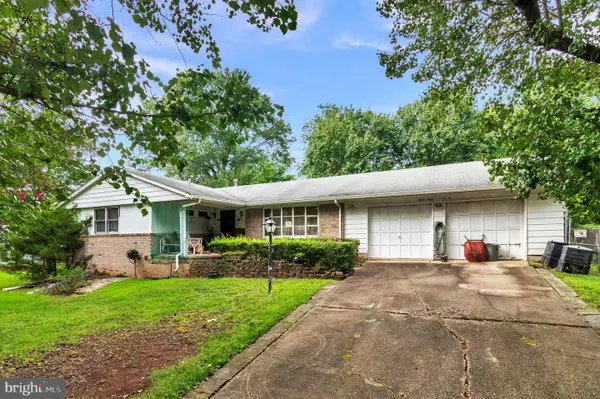 $175,000Active3 beds 2 baths1,308 sq. ft.
$175,000Active3 beds 2 baths1,308 sq. ft.8802 Cipriano Ct, LANHAM, MD 20706
MLS# MDPG2177040Listed by: COTTAGE STREET REALTY LLC - Coming Soon
 $439,000Coming Soon3 beds 3 baths
$439,000Coming Soon3 beds 3 baths9410 Van Buren St, LANHAM, MD 20706
MLS# MDPG2177026Listed by: KANGAL REAL ESTATE - Open Sat, 12 to 3pmNew
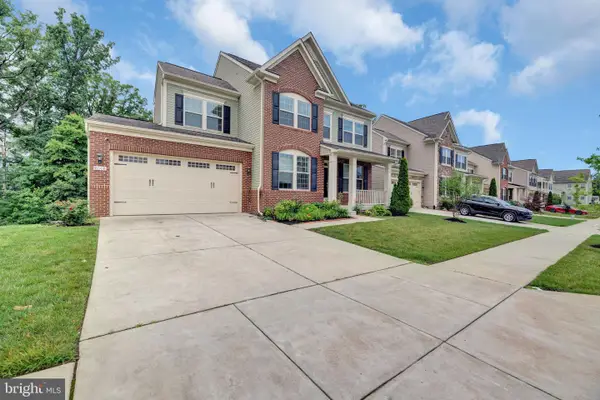 $839,500Active6 beds 4 baths3,645 sq. ft.
$839,500Active6 beds 4 baths3,645 sq. ft.8008 Hubble Dr, LANHAM, MD 20706
MLS# MDPG2177012Listed by: REAL BROKER, LLC - Coming Soon
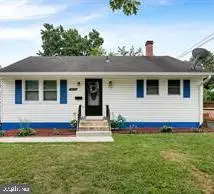 $439,900Coming Soon4 beds 2 baths
$439,900Coming Soon4 beds 2 baths9013 Volta St, LANHAM, MD 20706
MLS# MDPG2176162Listed by: REALTY ADVANTAGE OF MARYLAND LLC - New
 $249,900Active2 beds 2 baths1,276 sq. ft.
$249,900Active2 beds 2 baths1,276 sq. ft.8675 Seasons Way #211c, LANHAM, MD 20706
MLS# MDPG2167572Listed by: EXP REALTY, LLC 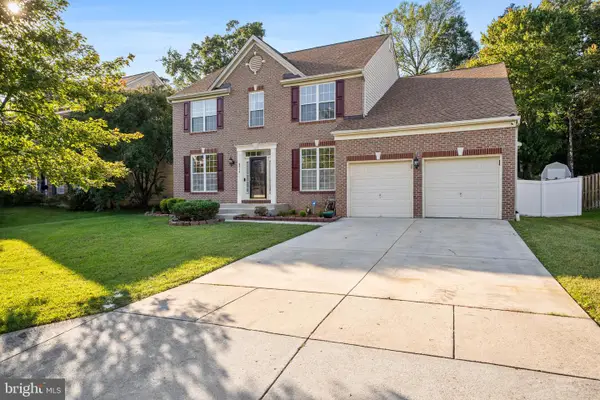 $625,000Pending4 beds 4 baths4,096 sq. ft.
$625,000Pending4 beds 4 baths4,096 sq. ft.6514 Manton Way, LANHAM, MD 20706
MLS# MDPG2173786Listed by: SAMSON PROPERTIES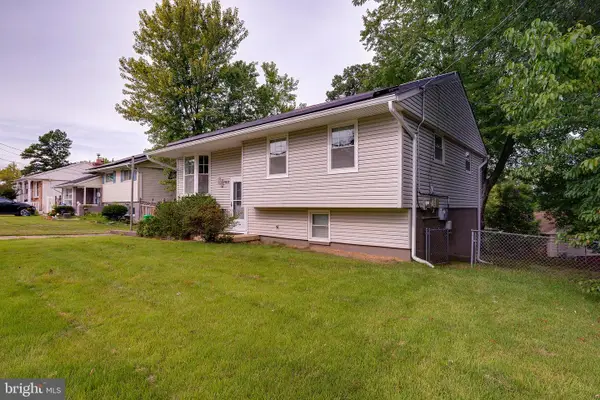 $410,000Pending3 beds 2 baths1,000 sq. ft.
$410,000Pending3 beds 2 baths1,000 sq. ft.9212 Morley Rd, LANHAM, MD 20706
MLS# MDPG2167600Listed by: COMPASS- Coming Soon
 $460,000Coming Soon4 beds 4 baths
$460,000Coming Soon4 beds 4 baths7200 Wood Meadow Way, LANHAM, MD 20706
MLS# MDPG2155412Listed by: KELLER WILLIAMS PREFERRED PROPERTIES - New
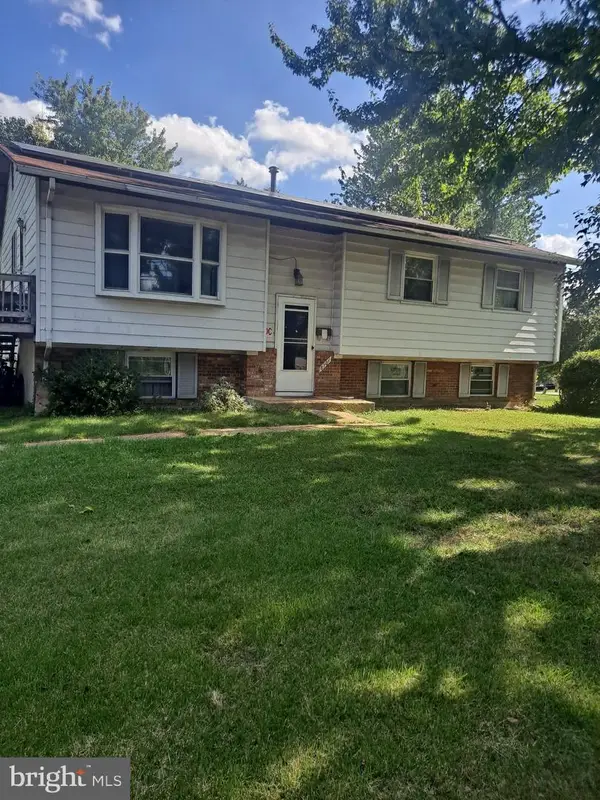 $450,000Active5 beds 2 baths1,308 sq. ft.
$450,000Active5 beds 2 baths1,308 sq. ft.8701 Crandall Rd, LANHAM, MD 20706
MLS# MDPG2167622Listed by: PARAGON REALTY, LLC
