9303 Geaton Park, Lanham, MD 20706
Local realty services provided by:Better Homes and Gardens Real Estate Maturo
9303 Geaton Park,Lanham, MD 20706
$750,000
- 5 Beds
- 5 Baths
- 3,026 sq. ft.
- Single family
- Pending
Listed by: charles edward, peggy a kelley
Office: charles edward online realty, llc.
MLS#:MDPG2158066
Source:BRIGHTMLS
Price summary
- Price:$750,000
- Price per sq. ft.:$247.85
- Monthly HOA dues:$121
About this home
This home has over 4,000 square feet of refined comfort and modern elegance in the highly sought-after Woodmore Town Centre Subdivision. Built just 10 years ago and meticulously maintained by the original owners, this impressive 5-bedroom, 4.5-bathroom home offers space, style, and sophistication on every level—including a fully finished basement designed to suit a variety of lifestyles. As you step into the grand foyer, you’re greeted by rich dark hardwood flooring that extends throughout the open-concept main level. The seamless layout connects the spacious family room to the gourmet kitchen, which boasts 42-inch dark wood cabinetry, granite countertops, a central island, stainless steel appliances, a built-in oven and microwave, and a gas cooktop—perfect for entertaining or simply enjoying your morning coffee. Upstairs, each bedroom offers generous space and large closets. The luxurious owner's suite is a true retreat, featuring a massive walk-in closet, spa-like bath with a soaking tub, glass-enclosed shower with built-in seat, dual vanities, and ample natural light. Enjoy convenient main-level laundry with a full-sized washer and dryer set beneath deep storage cabinetry. The low-maintenance backyard provides a tranquil escape, ideal for relaxing mornings or elegant evening gatherings. The finished basement adds even more flexibility, featuring a fifth bedroom, bonus room, wet bar, and plenty of open space to tailor to your needs—whether a home theater, gym, or game room. Additional highlights include: Two-car garage and spacious driveway with ample off-street parking, Extra Value Added with the $40,000 Solar panels that convey with the property — recent electric bill was just $8! This will save you huge money on your electric bill every month! Access to top-tier community amenities including a clubhouse, fitness center, tennis courts, and swimming pool. Prime location just minutes from I-495, I-95, Route 50, BW Parkway, and only 20 minutes to Washington, D.C. Quick access to shopping, dining, and everyday essentials. This is your opportunity to own a modern, move-in-ready home in one of the area’s most prestigious communities. Don’t miss out—schedule your showing today! Owners are in the process of moving—please pardon the boxes.
Contact an agent
Home facts
- Year built:2015
- Listing ID #:MDPG2158066
- Added:166 day(s) ago
- Updated:December 31, 2025 at 08:44 AM
Rooms and interior
- Bedrooms:5
- Total bathrooms:5
- Full bathrooms:4
- Half bathrooms:1
- Living area:3,026 sq. ft.
Heating and cooling
- Cooling:Central A/C, Programmable Thermostat
- Heating:90% Forced Air, Natural Gas, Programmable Thermostat
Structure and exterior
- Roof:Asphalt
- Year built:2015
- Building area:3,026 sq. ft.
- Lot area:0.17 Acres
Utilities
- Water:Public
- Sewer:Public Sewer
Finances and disclosures
- Price:$750,000
- Price per sq. ft.:$247.85
- Tax amount:$9,479 (2024)
New listings near 9303 Geaton Park
- Coming Soon
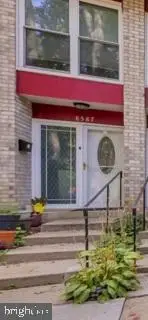 $340,000Coming Soon3 beds 3 baths
$340,000Coming Soon3 beds 3 baths8587 Seasons Way #6b, LANHAM, MD 20706
MLS# MDPG2186774Listed by: CENTURY 21 ENVISION - New
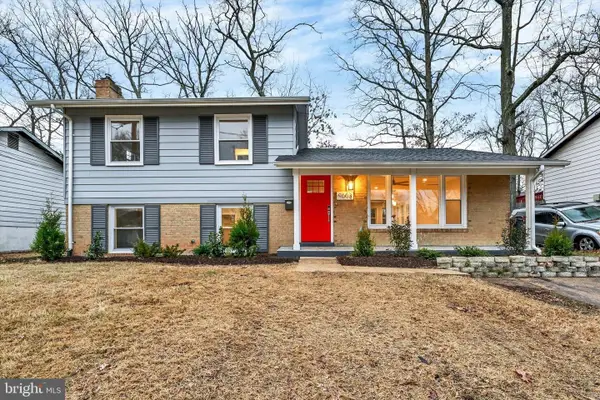 $549,900Active4 beds 2 baths1,921 sq. ft.
$549,900Active4 beds 2 baths1,921 sq. ft.9603 Beachwood Ave, LANHAM, MD 20706
MLS# MDPG2186886Listed by: CUMMINGS & CO. REALTORS 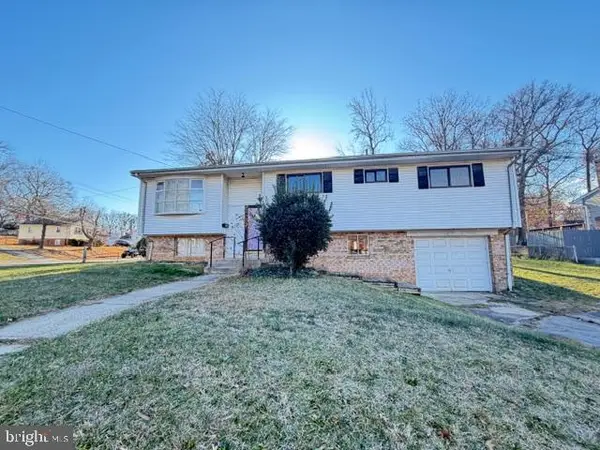 $305,000Pending3 beds 3 baths1,362 sq. ft.
$305,000Pending3 beds 3 baths1,362 sq. ft.9011 Good Luck Rd, LANHAM, MD 20706
MLS# MDPG2186904Listed by: TEK-ALIGN REALTY, LLC- Coming Soon
 $429,900Coming Soon4 beds 3 baths
$429,900Coming Soon4 beds 3 baths7118 Lory Ln, LANHAM, MD 20706
MLS# MDPG2186372Listed by: SAMSON PROPERTIES - Coming Soon
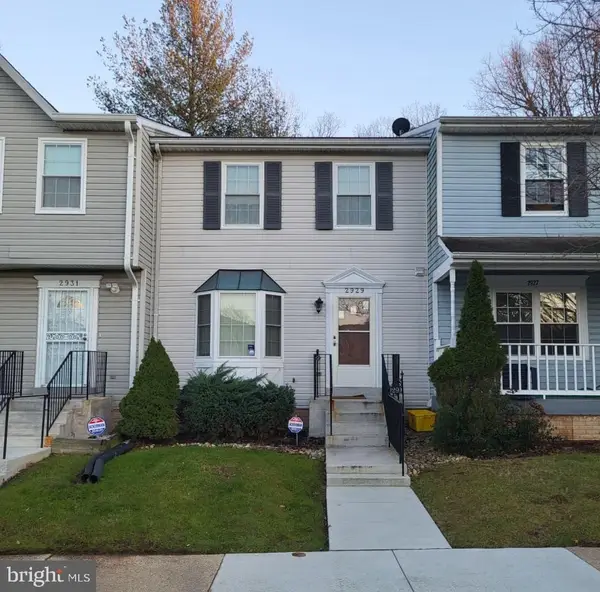 $349,000Coming Soon3 beds 3 baths
$349,000Coming Soon3 beds 3 baths2929 Hobblebush Ct, LANHAM, MD 20706
MLS# MDPG2186664Listed by: EXP REALTY, LLC 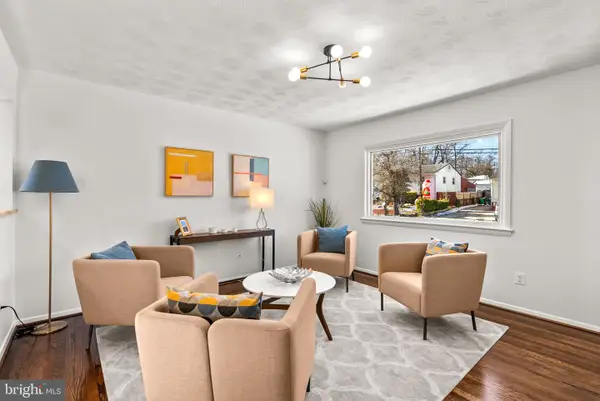 $420,000Active3 beds 2 baths1,534 sq. ft.
$420,000Active3 beds 2 baths1,534 sq. ft.5527 Duchaine Dr, LANHAM, MD 20706
MLS# MDPG2186358Listed by: RLAH @PROPERTIES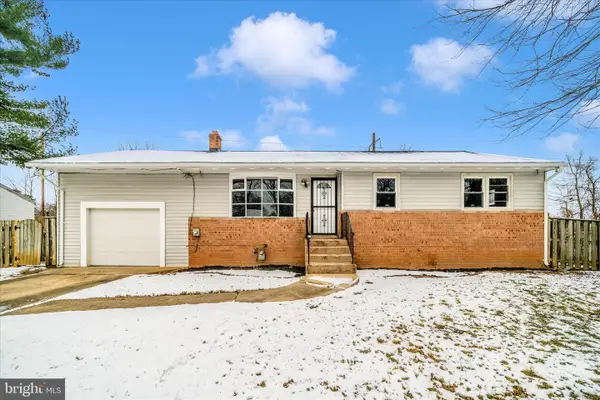 $460,000Pending4 beds 3 baths1,112 sq. ft.
$460,000Pending4 beds 3 baths1,112 sq. ft.5538 Ruxton Dr, LANHAM, MD 20706
MLS# MDPG2186258Listed by: KELLER WILLIAMS PREFERRED PROPERTIES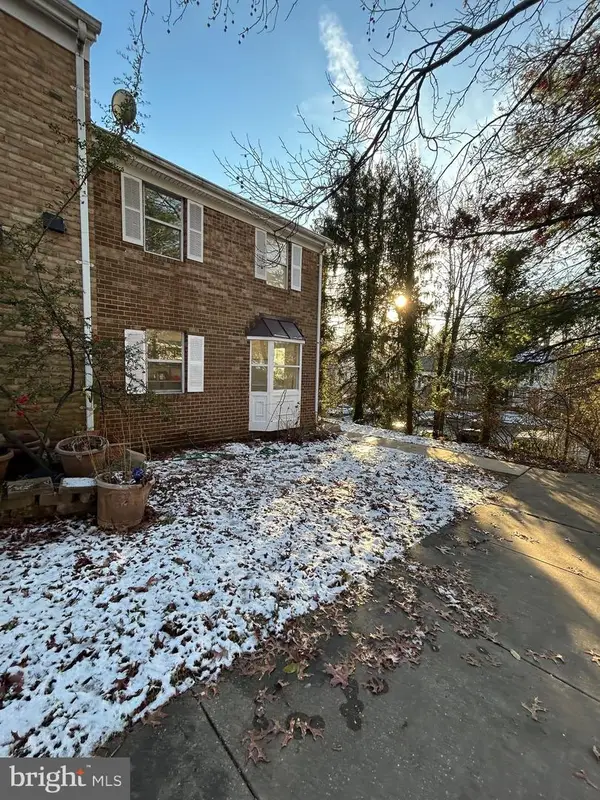 $400,000Active4 beds 4 baths1,812 sq. ft.
$400,000Active4 beds 4 baths1,812 sq. ft.7036 Palamar Ter, LANHAM, MD 20706
MLS# MDPG2186086Listed by: BENNETT REALTY SOLUTIONS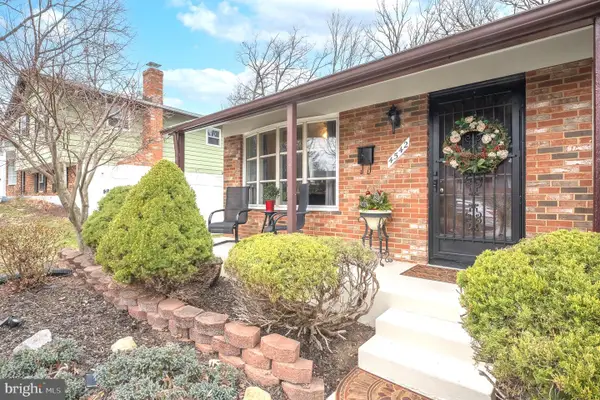 $450,000Pending4 beds 3 baths2,268 sq. ft.
$450,000Pending4 beds 3 baths2,268 sq. ft.4542 Kinmount Rd, LANHAM, MD 20706
MLS# MDPG2185950Listed by: EXP REALTY, LLC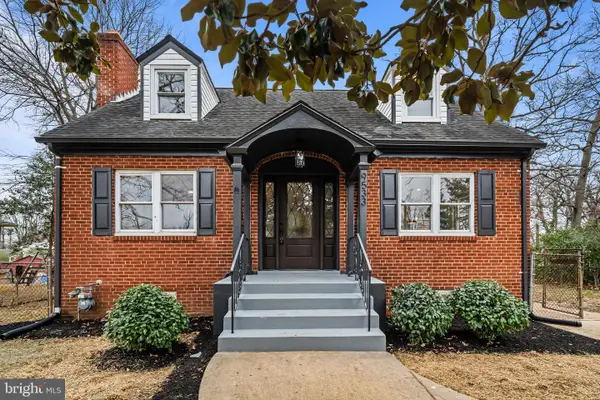 $499,900Pending4 beds 4 baths2,579 sq. ft.
$499,900Pending4 beds 4 baths2,579 sq. ft.9533 Franklin Ave, LANHAM, MD 20706
MLS# MDPG2185674Listed by: REDFIN CORPORATION
