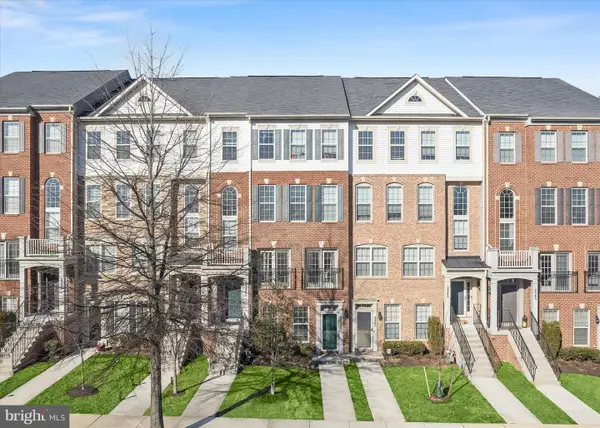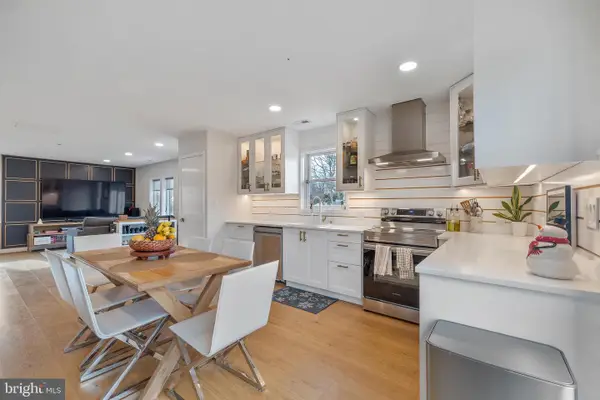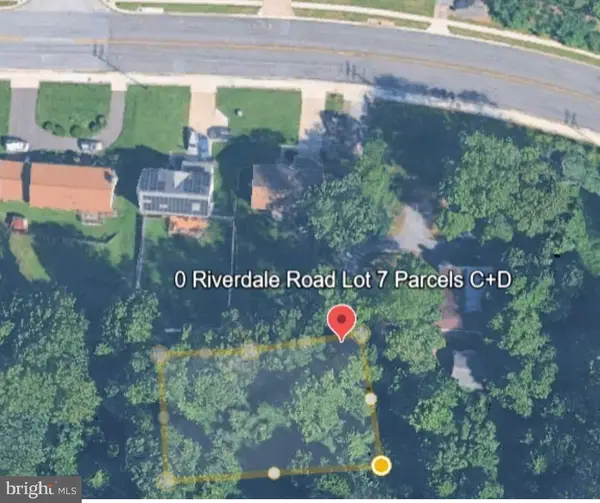9407 Copernicus Dr, Lanham, MD 20706
Local realty services provided by:Better Homes and Gardens Real Estate Cassidon Realty
9407 Copernicus Dr,Lanham, MD 20706
$695,000
- 4 Beds
- 4 Baths
- 2,292 sq. ft.
- Single family
- Active
Listed by: young-ae bauer
Office: amplus realty, llc.
MLS#:MDPG2183750
Source:BRIGHTMLS
Price summary
- Price:$695,000
- Price per sq. ft.:$303.23
About this home
Welcome to 9407 Copernicus Drive in Greenbelt Woods.
Over $200,000 worth of Addition & updates, House with lots of Upgrade. 2 sump pumps, basement water proofing with drain . Generator. Roof less than 5 yrs. New HVAC.
This home features an updated kitchen with new cabinets, granite countertops, premium appliances (KitchenAid dishwasher, Bosch range, and Whirlpool refrigerator), and a large island with seating. The kitchen overlooks the backyard and includes an auxiliary pantry and a convenient kitchen-level laundry area.
The main entryway opens to a den with built-in storage and an additional refrigerator. Across the hall, behind a second set of glass French doors, is a formal living room.
Off the kitchen, the family room includes a fireplace and connects to a large sunroom equipped with an electric fireplace, mini-split system, and is setup for your large-screen TV. Recessed lighting runs throughout the main level. Hardwood floors cover the main and second floors, with carpet in the finished basement.
Upstairs are three bedrooms, including a large primary suite with a sitting area and a walk-in closet featuring custom storage. The primary bathroom is bright and spacious, with double vanities, a soaking tub, and a separate shower. Two additional bedrooms share a hall bath.
The walk-out basement is ideal for an in-law suite, complete with a kitchenette. The fully finished, walkout basement includes a wall of storage, carpeting, and a full bathroom with a tub/shower combination. The home also features a 60-gallon water heater, two sump pumps with a basement drainage system, and a backup generator.
Outdoor space:
The backyard offers mature trees, generous planting beds, and two storage sheds. There’s plenty of open space for outdoor activities, gardening, or relaxed gatherings. The front lawn is wide and well-maintained, giving the property strong curb appeal and a welcoming presence in the neighborhood.
Contact an agent
Home facts
- Year built:1991
- Listing ID #:MDPG2183750
- Added:65 day(s) ago
- Updated:January 22, 2026 at 02:49 PM
Rooms and interior
- Bedrooms:4
- Total bathrooms:4
- Full bathrooms:3
- Half bathrooms:1
- Living area:2,292 sq. ft.
Heating and cooling
- Heating:Forced Air, Natural Gas
Structure and exterior
- Year built:1991
- Building area:2,292 sq. ft.
- Lot area:0.24 Acres
Schools
- High school:DUVAL
- Middle school:THOMAS JOHNSON
- Elementary school:CATHERINE T. REED
Utilities
- Water:Public
- Sewer:Public Sewer
Finances and disclosures
- Price:$695,000
- Price per sq. ft.:$303.23
- Tax amount:$7,518 (2025)
New listings near 9407 Copernicus Dr
- Coming Soon
 $579,000Coming Soon3 beds 2 baths
$579,000Coming Soon3 beds 2 baths6112 Naval Ave, LANHAM, MD 20706
MLS# MDPG2189414Listed by: RE/MAX REALTY CENTRE, INC. - New
 $400,000Active3 beds 3 baths1,600 sq. ft.
$400,000Active3 beds 3 baths1,600 sq. ft.2549 Campus Way N #58, LANHAM, MD 20706
MLS# MDPG2188574Listed by: NORTHROP REALTY - New
 $499,900Active3 beds 3 baths2,897 sq. ft.
$499,900Active3 beds 3 baths2,897 sq. ft.9104 Sheridan Ct, LANHAM, MD 20706
MLS# MDPG2189310Listed by: LUXMANOR REAL ESTATE, INC - New
 $750,000Active5 beds 2 baths2,048 sq. ft.
$750,000Active5 beds 2 baths2,048 sq. ft.9226 Fowler Ln, LANHAM, MD 20706
MLS# MDPG2189218Listed by: RE/MAX EXCELLENCE REALTY - New
 $750,000Active-- beds -- baths2,048 sq. ft.
$750,000Active-- beds -- baths2,048 sq. ft.9226 Fowler Ln, LANHAM, MD 20706
MLS# MDPG2189222Listed by: RE/MAX EXCELLENCE REALTY - New
 $38,500Active0.29 Acres
$38,500Active0.29 AcresRiverdale Rd, LANHAM, MD 20706
MLS# MDPG2188898Listed by: COLDWELL BANKER REALTY - New
 $459,900Active4 beds 2 baths1,998 sq. ft.
$459,900Active4 beds 2 baths1,998 sq. ft.7934 Dellwood Ave, LANHAM, MD 20706
MLS# MDPG2188728Listed by: RE/MAX REALTY SERVICES - New
 $649,900Active5 beds 3 baths2,784 sq. ft.
$649,900Active5 beds 3 baths2,784 sq. ft.5705 Lincoln Ave, LANHAM, MD 20706
MLS# MDPG2188618Listed by: KELLER WILLIAMS FLAGSHIP - New
 $470,000Active5 beds 4 baths1,195 sq. ft.
$470,000Active5 beds 4 baths1,195 sq. ft.9104 8th St, LANHAM, MD 20706
MLS# MDPG2188696Listed by: REALTY ADVANTAGE OF MARYLAND LLC - New
 $529,999Active4 beds 2 baths1,788 sq. ft.
$529,999Active4 beds 2 baths1,788 sq. ft.9305 4th St, LANHAM, MD 20706
MLS# MDPG2188712Listed by: SAMSON PROPERTIES
