9423 Geaton Park Pl, Lanham, MD 20706
Local realty services provided by:Better Homes and Gardens Real Estate Murphy & Co.
Listed by:kevin maurice bullock
Office:corcoran mcenearney
MLS#:MDPG2155978
Source:BRIGHTMLS
Price summary
- Price:$390,000
- Price per sq. ft.:$243.75
- Monthly HOA dues:$121
About this home
This lovely townhome is back on the market. It is a stunning 3-bedroom, 2.5-bath townhome, built in 2017. Thoughtfully designed for modern living, this home offers stylish finishes, flexible spaces, and unbeatable convenience. The heart of the home is a bright, open-concept space perfect for both daily living and entertaining. Rich hardwood floors flow throughout the living, dining, and kitchen areas, creating warmth and continuity. Retreat to the spacious primary suite with a private en-suite bath and a generous walk-in closet. Two additional bedrooms, a well-appointed hall bath, and a laundry area offer convenience and comfort for everyone. Carpet on the stairs and throughout the upper bedroom level adds a fresh, cozy touch. This vibrant community offers resort-style amenities designed for recreation and relaxation. Residents enjoy key-fob access control to the clubhouse, a fully equipped fitness gym, and a sparkling community pool—perfect for warm summer days. Outdoor enthusiasts can take advantage of the basketball and tennis courts, with a brand-new pickleball court coming soon, adding even more opportunities for fun and fitness. Ideally situated just off I-495, this home offers easy access to major routes and is only 2.5 miles from the Largo Metro, which makes commuting effortless. It is also conveniently located directly across from Woodmore Shopping Centre, providing endless shopping options, dining, and entertainment.
****Please make sure all of the doors are closed and locked along with making sure all of the lights are turned off when the showing is over and you are leaving the property.
Contact an agent
Home facts
- Year built:2017
- Listing ID #:MDPG2155978
- Added:101 day(s) ago
- Updated:September 30, 2025 at 01:59 PM
Rooms and interior
- Bedrooms:3
- Total bathrooms:3
- Full bathrooms:2
- Half bathrooms:1
- Living area:1,600 sq. ft.
Heating and cooling
- Cooling:Central A/C
- Heating:Forced Air, Natural Gas
Structure and exterior
- Year built:2017
- Building area:1,600 sq. ft.
Schools
- High school:CHARLES HERBERT FLOWERS
- Middle school:THOMAS JOHNSON
- Elementary school:GLENARDEN WOODS
Utilities
- Water:Public
- Sewer:Public Sewer
Finances and disclosures
- Price:$390,000
- Price per sq. ft.:$243.75
- Tax amount:$5,824 (2024)
New listings near 9423 Geaton Park Pl
- New
 $545,900Active3 beds 4 baths2,880 sq. ft.
$545,900Active3 beds 4 baths2,880 sq. ft.8912 Tower Pl, LANHAM, MD 20706
MLS# MDPG2177422Listed by: BERKSHIRE HATHAWAY HOMESERVICES PENFED REALTY - New
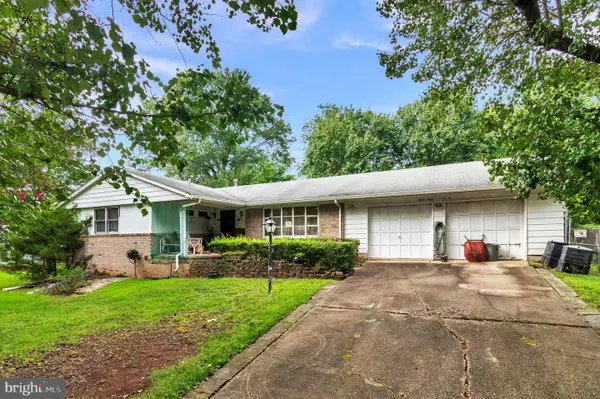 $175,000Active3 beds 2 baths1,308 sq. ft.
$175,000Active3 beds 2 baths1,308 sq. ft.8802 Cipriano Ct, LANHAM, MD 20706
MLS# MDPG2177040Listed by: COTTAGE STREET REALTY LLC - Coming Soon
 $439,000Coming Soon3 beds 3 baths
$439,000Coming Soon3 beds 3 baths9410 Van Buren St, LANHAM, MD 20706
MLS# MDPG2177026Listed by: KANGAL REAL ESTATE - Open Sat, 12 to 3pmNew
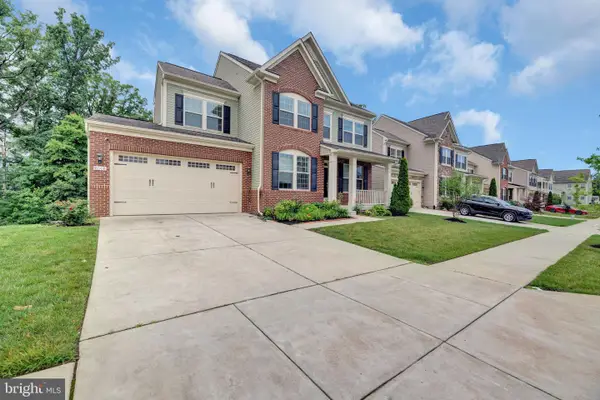 $839,500Active6 beds 4 baths3,645 sq. ft.
$839,500Active6 beds 4 baths3,645 sq. ft.8008 Hubble Dr, LANHAM, MD 20706
MLS# MDPG2177012Listed by: REAL BROKER, LLC - Coming Soon
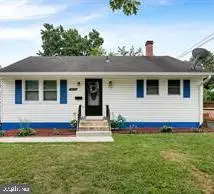 $439,900Coming Soon4 beds 2 baths
$439,900Coming Soon4 beds 2 baths9013 Volta St, LANHAM, MD 20706
MLS# MDPG2176162Listed by: REALTY ADVANTAGE OF MARYLAND LLC - New
 $249,900Active2 beds 2 baths1,276 sq. ft.
$249,900Active2 beds 2 baths1,276 sq. ft.8675 Seasons Way #211c, LANHAM, MD 20706
MLS# MDPG2167572Listed by: EXP REALTY, LLC 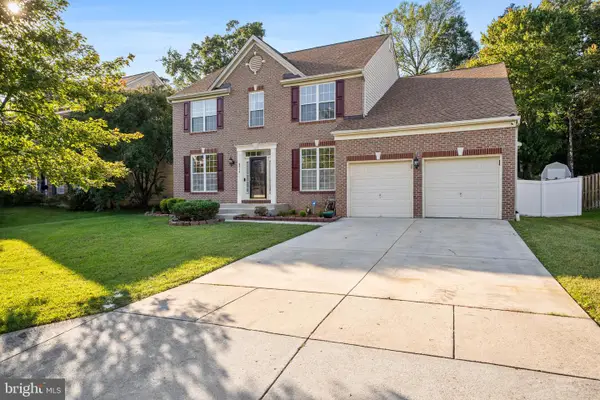 $625,000Pending4 beds 4 baths4,096 sq. ft.
$625,000Pending4 beds 4 baths4,096 sq. ft.6514 Manton Way, LANHAM, MD 20706
MLS# MDPG2173786Listed by: SAMSON PROPERTIES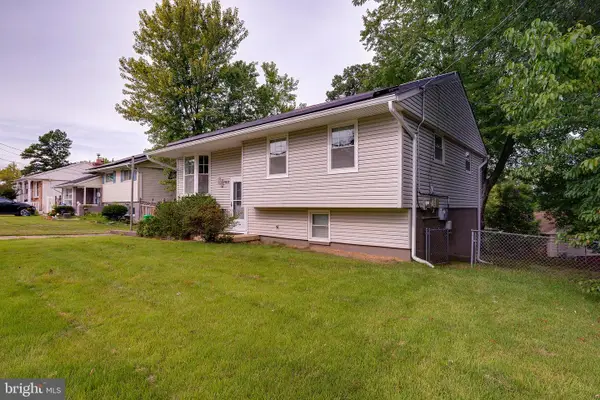 $410,000Pending3 beds 2 baths1,000 sq. ft.
$410,000Pending3 beds 2 baths1,000 sq. ft.9212 Morley Rd, LANHAM, MD 20706
MLS# MDPG2167600Listed by: COMPASS- Coming Soon
 $460,000Coming Soon4 beds 4 baths
$460,000Coming Soon4 beds 4 baths7200 Wood Meadow Way, LANHAM, MD 20706
MLS# MDPG2155412Listed by: KELLER WILLIAMS PREFERRED PROPERTIES - New
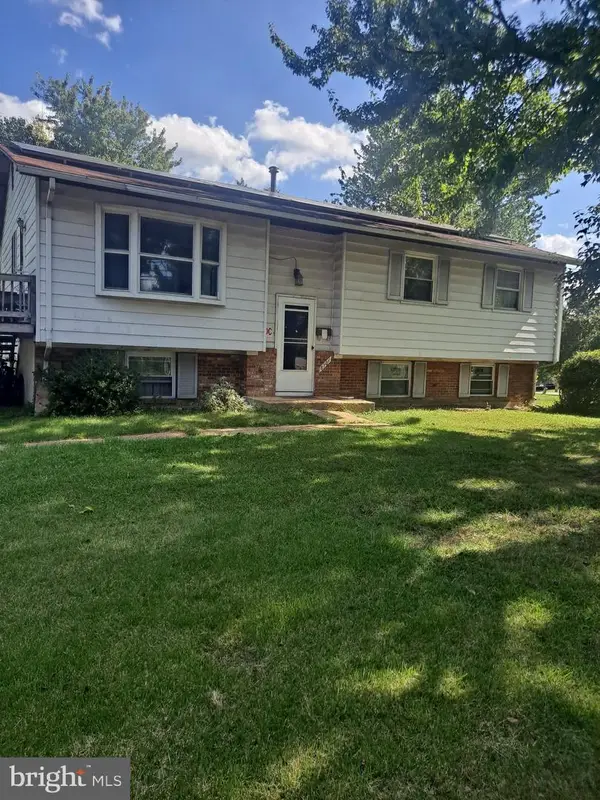 $450,000Active5 beds 2 baths1,308 sq. ft.
$450,000Active5 beds 2 baths1,308 sq. ft.8701 Crandall Rd, LANHAM, MD 20706
MLS# MDPG2167622Listed by: PARAGON REALTY, LLC
