10001a American Pharoah Ln, LAUREL, MD 20723
Local realty services provided by:Better Homes and Gardens Real Estate Community Realty
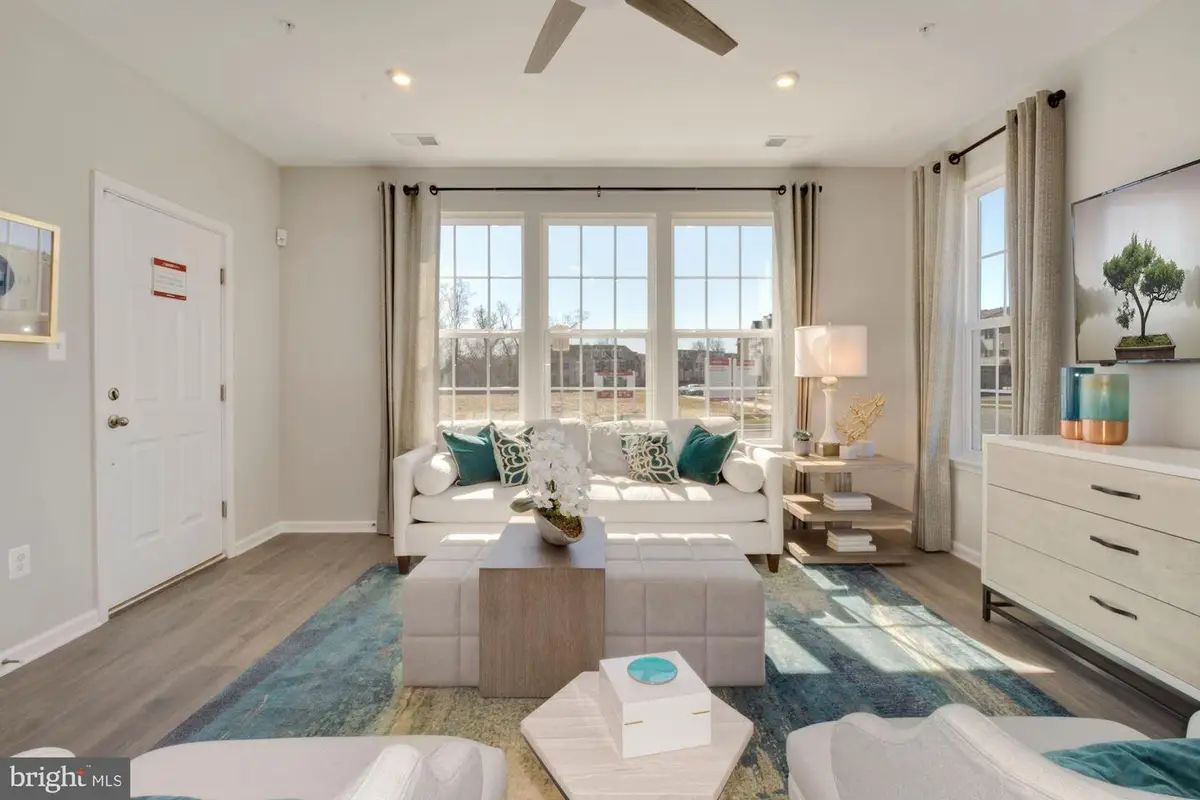
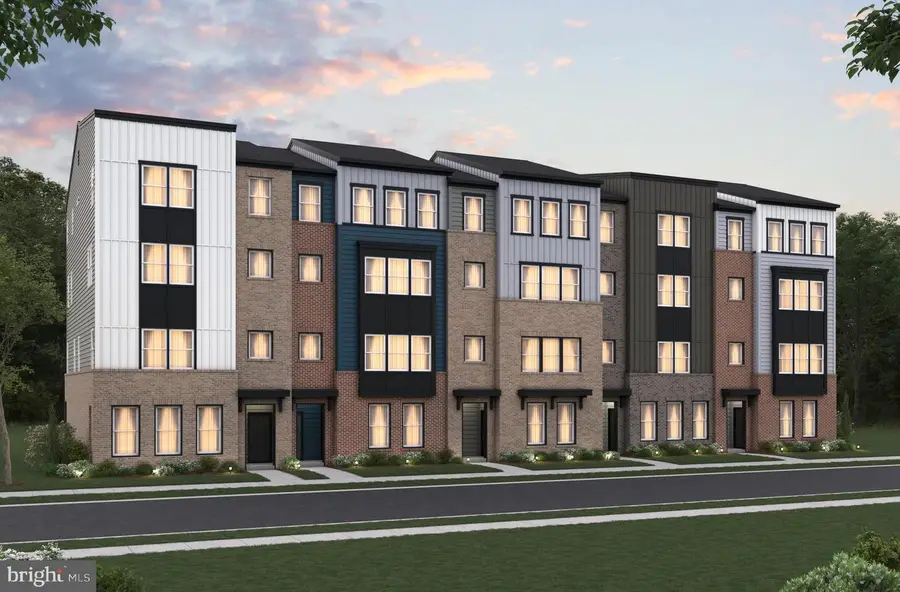

10001a American Pharoah Ln,LAUREL, MD 20723
$499,990
- 3 Beds
- 3 Baths
- 1,581 sq. ft.
- Condominium
- Active
Listed by:nickolaus b waldner
Office:keller williams realty centre
MLS#:MDHW2049646
Source:BRIGHTMLS
Price summary
- Price:$499,990
- Price per sq. ft.:$316.25
- Monthly HOA dues:$110
About this home
Discover Upscale Living at Paddock Pointe. Nestled in the heart of Howard County, Paddock Pointe offers a sophisticated, metropolitan-inspired lifestyle with unbeatable convenience. Enjoy easy access to commuter routes, scenic walking trails, a community dog park, and more! Experience modern living in these luxurious two-story condos with attached garages—schedule your tour today! Ready for Spring Move In!! Enjoy this End Unit, lower level, 1-car garage condo in Laurel's Paddock Pointe community! The Riva features a spacious kitchen with plenty of cabinets and counter space, as well as, Whirlpool stainless steel appliances. The kitchen connects to the great room which offers plenty of natural light and grants access to the second floor. Upstairs enjoy a conveniently located laundry room and your choice between 3 bedrooms or 2 bedrooms and a loft. The primary suite features a spa-inspired bath and a large walk-in closet that is bound to impress! *Photos of model home. *Pricing, features and, availability subject to change without notice. MHBR No. 93. 2021 Beazer Homes.
Contact an agent
Home facts
- Year built:2025
- Listing Id #:MDHW2049646
- Added:170 day(s) ago
- Updated:August 14, 2025 at 01:41 PM
Rooms and interior
- Bedrooms:3
- Total bathrooms:3
- Full bathrooms:2
- Half bathrooms:1
- Living area:1,581 sq. ft.
Heating and cooling
- Cooling:Central A/C
- Heating:Central, Energy Star Heating System
Structure and exterior
- Roof:Architectural Shingle
- Year built:2025
- Building area:1,581 sq. ft.
Schools
- High school:HAMMOND
- Middle school:PATUXENT VALLEY
- Elementary school:FOREST RIDGE
Utilities
- Water:Public
- Sewer:Public Sewer
Finances and disclosures
- Price:$499,990
- Price per sq. ft.:$316.25
New listings near 10001a American Pharoah Ln
- New
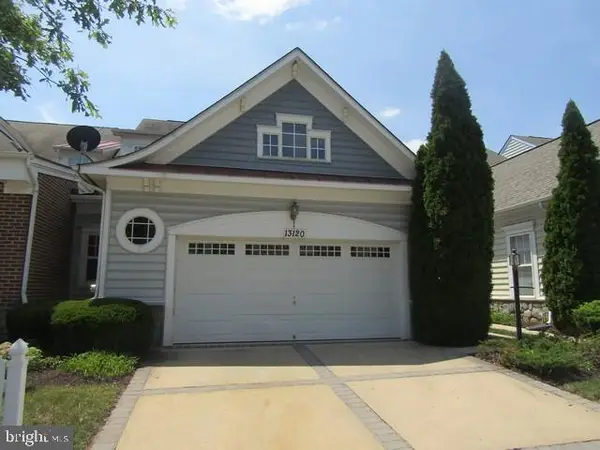 $407,000Active3 beds 3 baths1,472 sq. ft.
$407,000Active3 beds 3 baths1,472 sq. ft.13120 Winding Trail Rd, LAUREL, MD 20707
MLS# MDPG2163672Listed by: DANIELS REALTY, LLC - Open Sun, 2 to 4pmNew
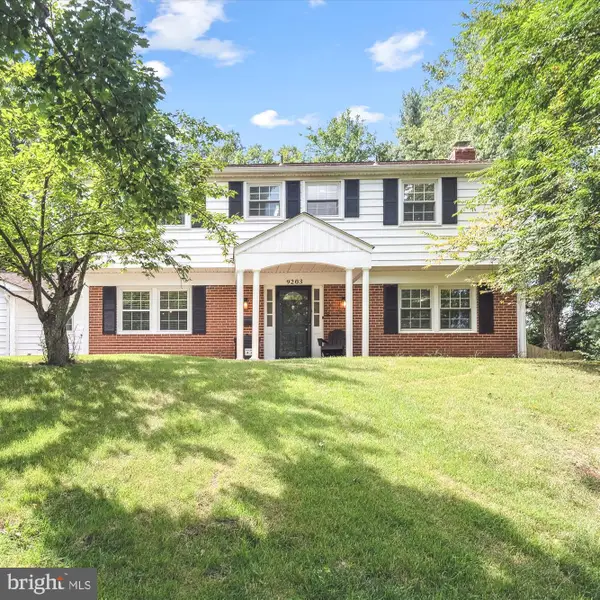 $575,000Active4 beds 3 baths2,228 sq. ft.
$575,000Active4 beds 3 baths2,228 sq. ft.9203 Ethan Ct, LAUREL, MD 20708
MLS# MDPG2163680Listed by: COMPASS - New
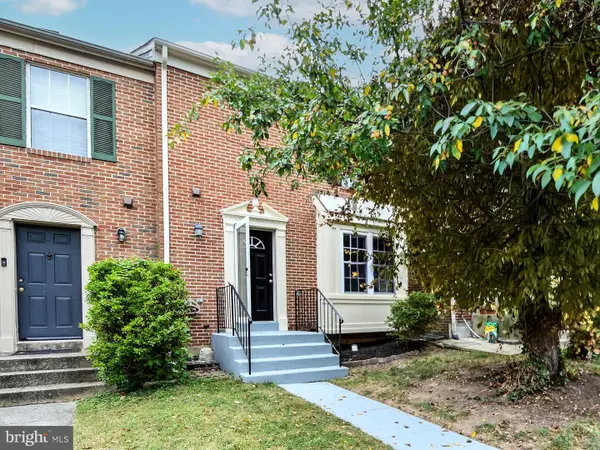 $449,500Active4 beds 4 baths2,064 sq. ft.
$449,500Active4 beds 4 baths2,064 sq. ft.15009 Courtland Pl, LAUREL, MD 20707
MLS# MDPG2163668Listed by: XCEL REALTY, LLC - New
 $735,000Active4 beds 4 baths2,270 sq. ft.
$735,000Active4 beds 4 baths2,270 sq. ft.8111 Primrose Ln, LAUREL, MD 20723
MLS# MDHW2058084Listed by: CUMMINGS & CO. REALTORS - Coming Soon
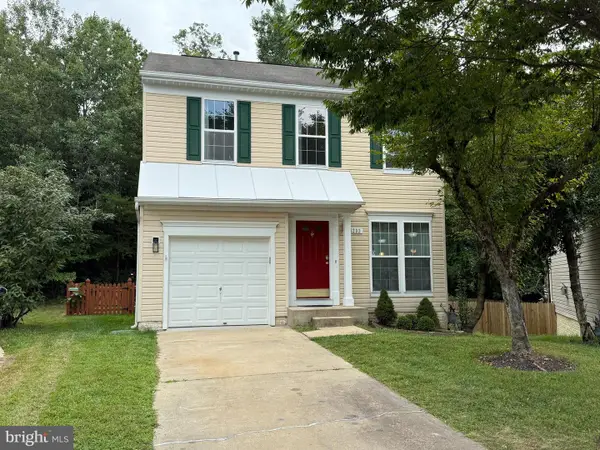 $530,000Coming Soon3 beds 3 baths
$530,000Coming Soon3 beds 3 baths3233 Orient Fishtail Rd, LAUREL, MD 20724
MLS# MDAA2123428Listed by: LONG & FOSTER REAL ESTATE, INC. - New
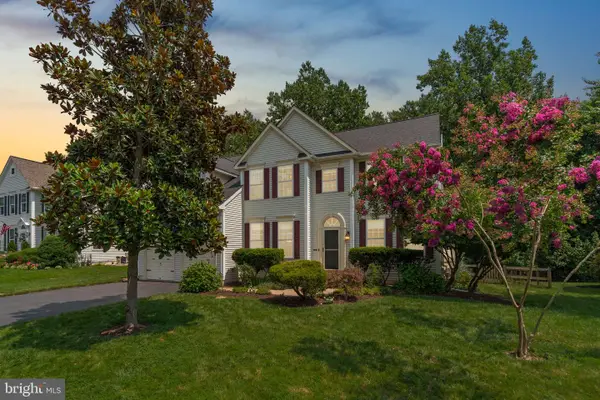 $899,900Active5 beds 4 baths4,198 sq. ft.
$899,900Active5 beds 4 baths4,198 sq. ft.8537 Willow Wisp Ct, LAUREL, MD 20723
MLS# MDHW2058218Listed by: HEYMANN REALTY, LLC - New
 $250,000Active3 beds 3 baths2,232 sq. ft.
$250,000Active3 beds 3 baths2,232 sq. ft.8239 Brooktree St, LAUREL, MD 20724
MLS# MDAA2123404Listed by: A.J. BILLIG & COMPANY - Coming Soon
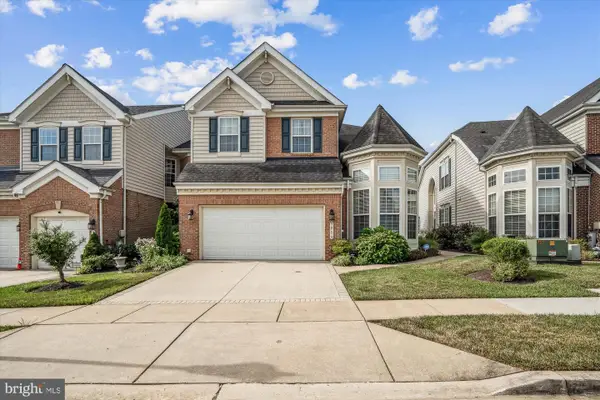 $625,000Coming Soon4 beds 3 baths
$625,000Coming Soon4 beds 3 baths7211 Piney Woods Pl, LAUREL, MD 20707
MLS# MDPG2163470Listed by: SAMSON PROPERTIES - New
 $4,500Active6 beds 4 baths2,682 sq. ft.
$4,500Active6 beds 4 baths2,682 sq. ft.9318 Sydney Way, LAUREL, MD 20723
MLS# MDHW2057034Listed by: HAVEN FIRM - New
 $519,000Active3 beds 4 baths2,318 sq. ft.
$519,000Active3 beds 4 baths2,318 sq. ft.9354 Sombersby Ct, LAUREL, MD 20723
MLS# MDHW2058194Listed by: LONG & FOSTER REAL ESTATE, INC.

