10020 Ruffian Way #e, North Laurel, MD 20723
Local realty services provided by:Better Homes and Gardens Real Estate Cassidon Realty
Listed by: tia stutson, kelly sanabria
Office: kw metro center
MLS#:MDHW2062046
Source:BRIGHTMLS
Price summary
- Price:$385,000
- Price per sq. ft.:$257.18
About this home
Welcome home to Paddock Pointe! Inside the entrance, discover a spacious and open floorplan with high ceilings, luxury vinyl plank flooring, and an abundance of natural light! The stunning modern kitchen boasts ample cabinet space, stainless steel appliances, and sleek granite countertops. With a wide island bar, the kitchen opens directly into the expansive living room and dining room, making the home ideal for everyday living or entertaining friends and family. On one side of the home, you’ll find the primary bedroom suite, boasting plush carpeting and two large closets, including one walk-in. The generously sized en suite bathroom features a wide double sink vanity and stylish step-in shower with a built-in seat. On the other side of the home, the second bedroom includes soft carpeting and ample closet space, plus a bonus den that could be a perfect nursery or home office. Here you will also find the second handsome full bathroom and in-unit laundry for the height of convenience. Step outside to enjoy the privacy of your covered balcony while sipping your morning coffee or unwinding after a long day. Community amenities include reserved parking, ample visitor parking, elevator access, and beautifully landscaped common grounds, plus a dog park and trails. Just minutes to Giant, Harris Teeter, Towne Centre at Laurel, Arundel Mills, Merriweather Post Pavilion, Laurel Park, Maryland Live Casino, University of Maryland, and BWI Airport. Quick access to Route 1, BW Parkway, Patuxent Freeway, and I-95. Schedule a private tour of your beautiful new home today!
Contact an agent
Home facts
- Year built:2021
- Listing ID #:MDHW2062046
- Added:273 day(s) ago
- Updated:February 12, 2026 at 02:42 PM
Rooms and interior
- Bedrooms:2
- Total bathrooms:2
- Full bathrooms:2
- Living area:1,497 sq. ft.
Heating and cooling
- Cooling:Central A/C
- Heating:Forced Air, Natural Gas
Structure and exterior
- Roof:Fiberglass
- Year built:2021
- Building area:1,497 sq. ft.
Schools
- High school:HAMMOND
- Middle school:PATUXENT VALLEY
- Elementary school:FOREST RIDGE
Utilities
- Water:Public
- Sewer:Public Sewer
Finances and disclosures
- Price:$385,000
- Price per sq. ft.:$257.18
- Tax amount:$5,575 (2024)
New listings near 10020 Ruffian Way #e
- New
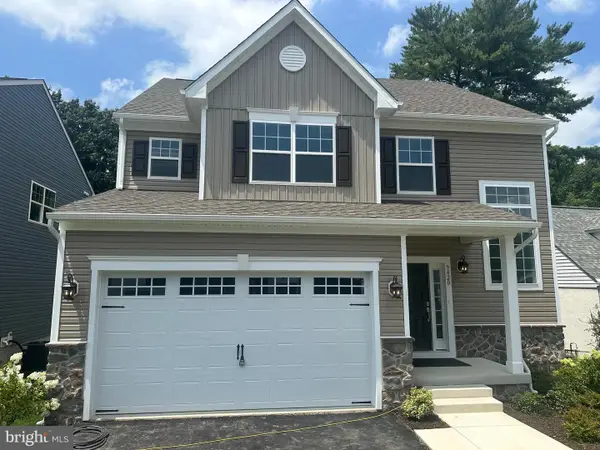 $850,000Active5 beds 4 baths3,095 sq. ft.
$850,000Active5 beds 4 baths3,095 sq. ft.9425 Fairview Ave, LAUREL, MD 20723
MLS# MDHW2064400Listed by: MARYLAND REAL ESTATE NETWORK - New
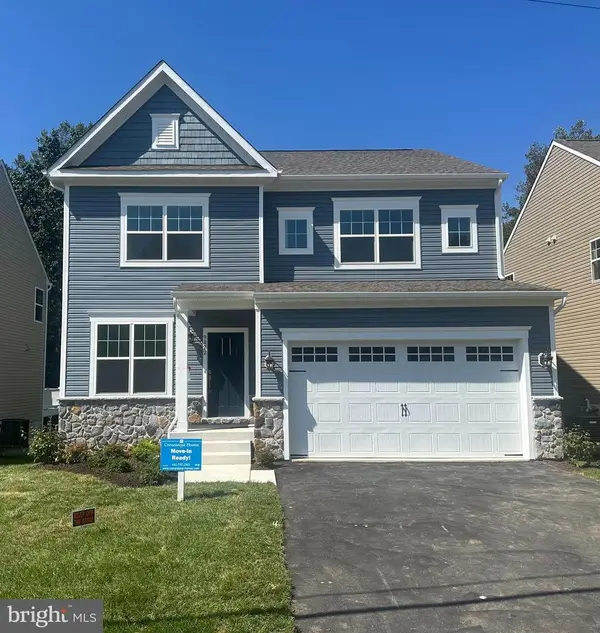 $900,000Active6 beds 4 baths3,285 sq. ft.
$900,000Active6 beds 4 baths3,285 sq. ft.9437 Fairview Ave, LAUREL, MD 20723
MLS# MDHW2064402Listed by: MARYLAND REAL ESTATE NETWORK - Coming Soon
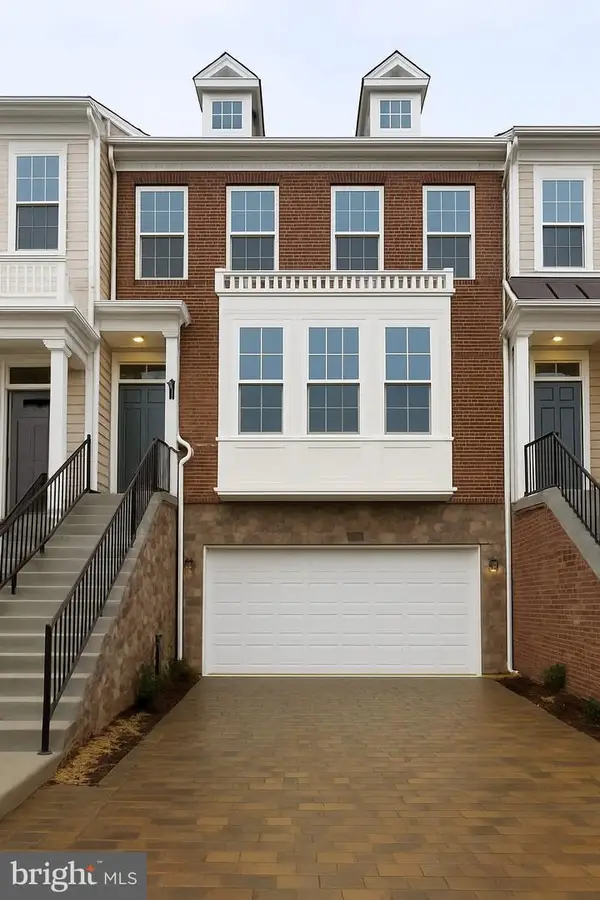 $635,000Coming Soon3 beds 4 baths
$635,000Coming Soon3 beds 4 baths9926 Cypress Way, LAUREL, MD 20723
MLS# MDHW2063884Listed by: COMPASS - New
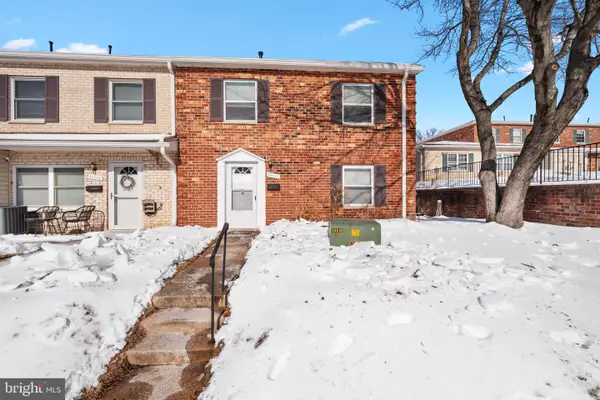 $279,900Active3 beds 2 baths1,152 sq. ft.
$279,900Active3 beds 2 baths1,152 sq. ft.9640 Homestead Ct #f, LAUREL, MD 20723
MLS# MDHW2064348Listed by: REAL BROKER, LLC - Open Sun, 1 to 3pmNew
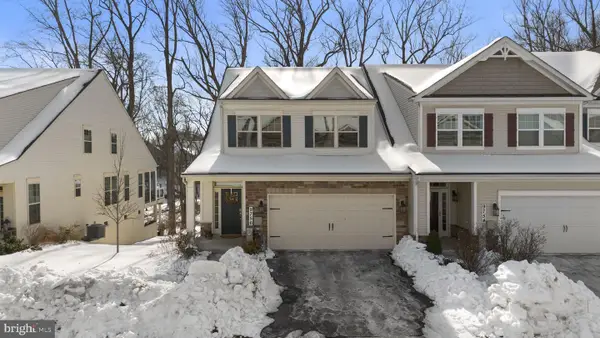 $715,000Active4 beds 4 baths3,198 sq. ft.
$715,000Active4 beds 4 baths3,198 sq. ft.9756 Knowledge Dr, LAUREL, MD 20723
MLS# MDHW2063774Listed by: KELLER WILLIAMS LUCIDO AGENCY 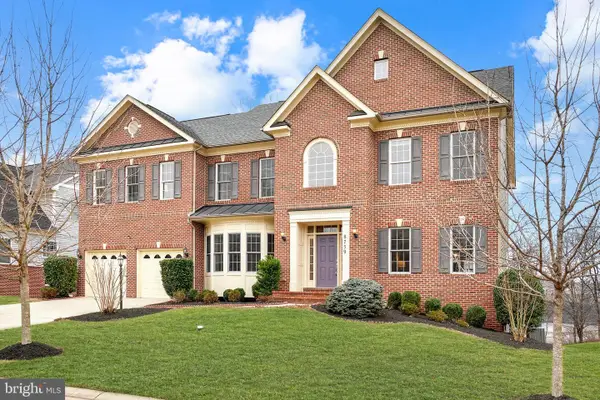 $1,295,000Active6 beds 5 baths6,862 sq. ft.
$1,295,000Active6 beds 5 baths6,862 sq. ft.8759 Weathered Stone Way, LAUREL, MD 20723
MLS# MDHW2063786Listed by: RE/MAX REALTY SERVICES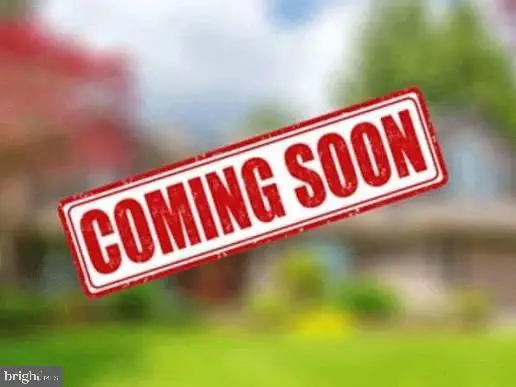 $310,000Active2 beds 2 baths1,316 sq. ft.
$310,000Active2 beds 2 baths1,316 sq. ft.9711 Whiskey Run, LAUREL, MD 20723
MLS# MDHW2063906Listed by: ALLFIRST REALTY, INC.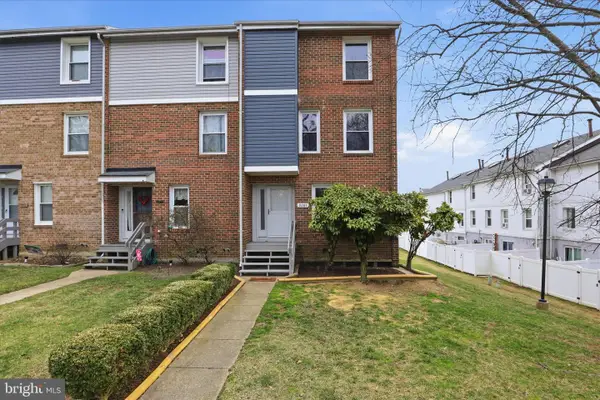 $364,500Pending4 beds 3 baths1,462 sq. ft.
$364,500Pending4 beds 3 baths1,462 sq. ft.9284 Canterbury Rdng #61, LAUREL, MD 20723
MLS# MDHW2063410Listed by: KELLER WILLIAMS REALTY CENTRE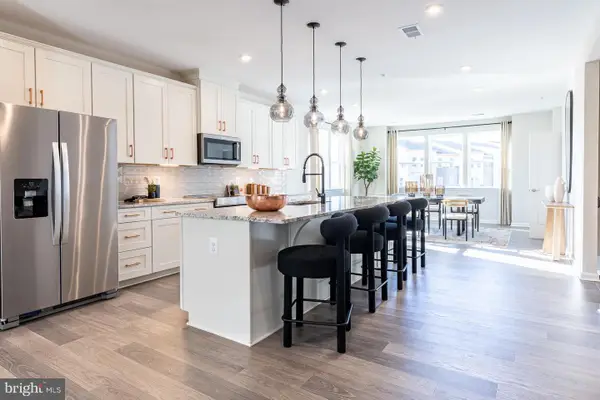 $537,990Active3 beds 3 baths2,418 sq. ft.
$537,990Active3 beds 3 baths2,418 sq. ft.9990b Justify Run, LAUREL, MD 20723
MLS# MDHW2063376Listed by: KELLER WILLIAMS REALTY CENTRE $399,900Active2 beds 2 baths1,632 sq. ft.
$399,900Active2 beds 2 baths1,632 sq. ft.10120 Seattle Slew Ln #p, LAUREL, MD 20723
MLS# MDHW2063312Listed by: RE/MAX PREMIERE SELECTIONS

