1004 Harrison Dr, LAUREL, MD 20707
Local realty services provided by:Better Homes and Gardens Real Estate GSA Realty
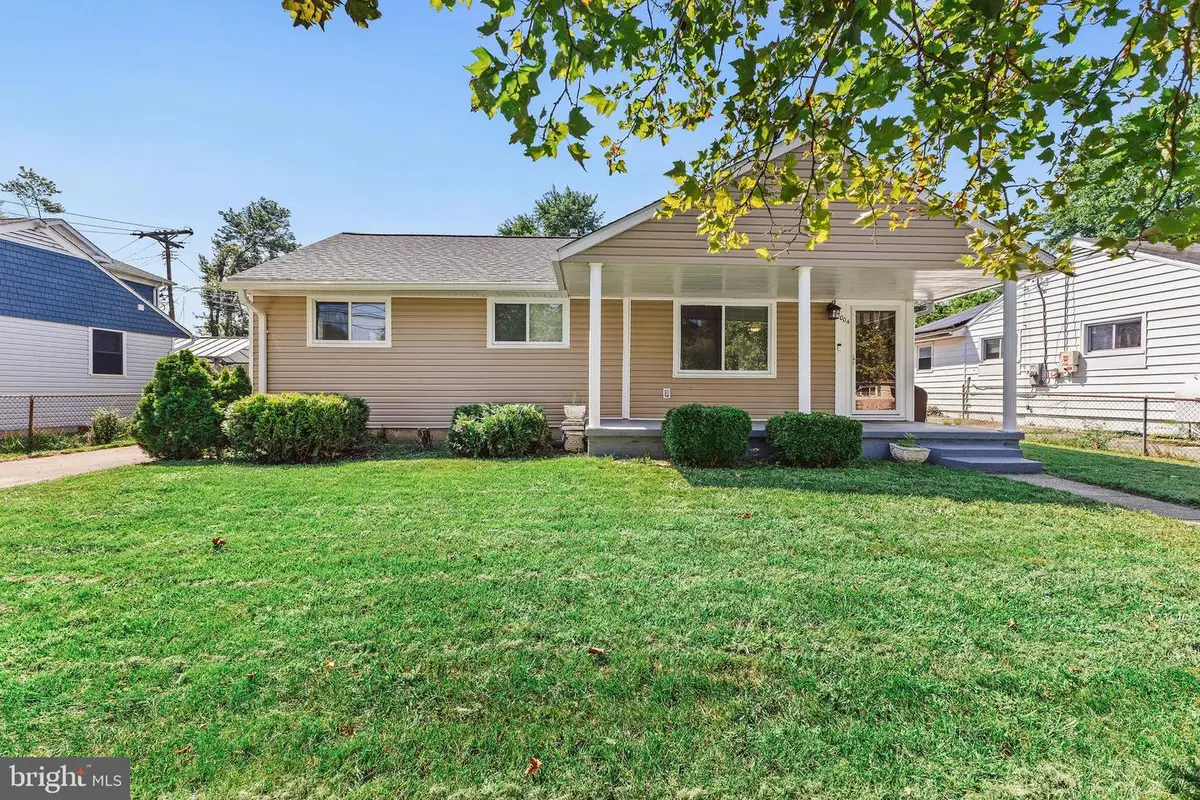
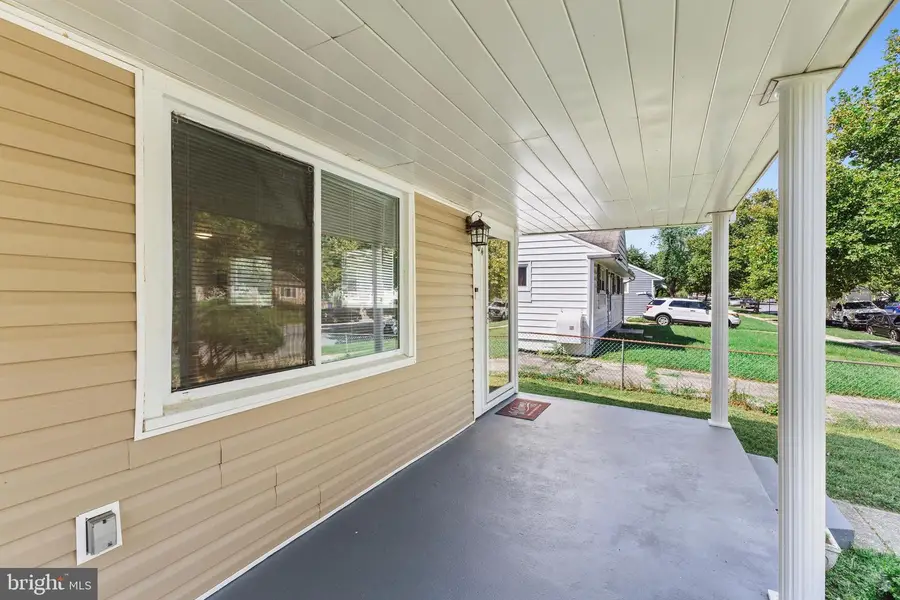
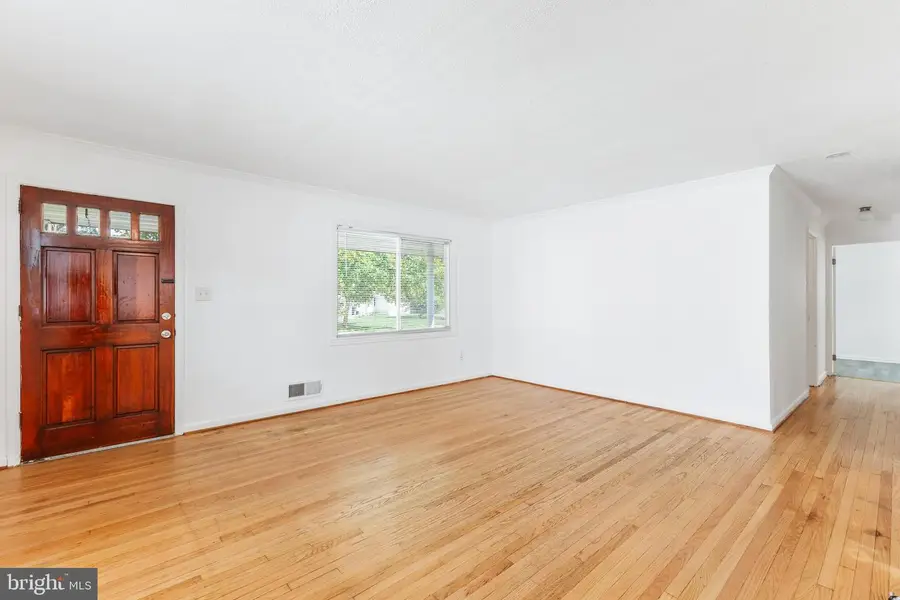
1004 Harrison Dr,LAUREL, MD 20707
$315,000
- 2 Beds
- 1 Baths
- 920 sq. ft.
- Single family
- Pending
Listed by:james m. reid, jr.
Office:long & foster real estate, inc.
MLS#:MDPG2161952
Source:BRIGHTMLS
Price summary
- Price:$315,000
- Price per sq. ft.:$342.39
About this home
**Deadline for offers: Wednesday at 12:00pm.** This charming ranch-style home in the Fairlawn subdivision offers perfect one-level living. Step inside to discover a warm, inviting interior featuring solid hardwood and luxury vinyl plank flooring. The traditional floor plan includes a cozy dining area and kitchen equipped with upgraded cabinets and stainless steel appliances, making meal prep a delight. The home has two spacious bedrooms and a full bathroom featuring a retiled tub/shower. Outside, the property boasts a fenced in back and front yard along with a private gated driveway. Shed in the backyard is perfect for storage and is wired for electric. Relax on the front porch or back deck which perfect for outdoor gatherings or quiet moments. Updates include windows, siding, roof, kitchen, flooring and bathroom. Property is located between two community parks (Discovery Park and Centennial Park). Locally, shopping and entertainment are close by at the Laurel shopping center and the Laurel Farmers Market. Commuters will appreciate easy access to 95 and 295. Experience the perfect blend of indoor and outdoor living in this delightful residence!
Contact an agent
Home facts
- Year built:1951
- Listing Id #:MDPG2161952
- Added:8 day(s) ago
- Updated:August 16, 2025 at 07:27 AM
Rooms and interior
- Bedrooms:2
- Total bathrooms:1
- Full bathrooms:1
- Living area:920 sq. ft.
Heating and cooling
- Cooling:Ceiling Fan(s), Central A/C
- Heating:Forced Air, Natural Gas
Structure and exterior
- Roof:Architectural Shingle
- Year built:1951
- Building area:920 sq. ft.
- Lot area:0.16 Acres
Utilities
- Water:Public
- Sewer:Public Sewer
Finances and disclosures
- Price:$315,000
- Price per sq. ft.:$342.39
- Tax amount:$4,816 (2024)
New listings near 1004 Harrison Dr
- New
 $440,000Active4 beds 4 baths1,912 sq. ft.
$440,000Active4 beds 4 baths1,912 sq. ft.9630 Hadleigh Ct, LAUREL, MD 20723
MLS# MDHW2058348Listed by: BENNETT REALTY SOLUTIONS - Coming Soon
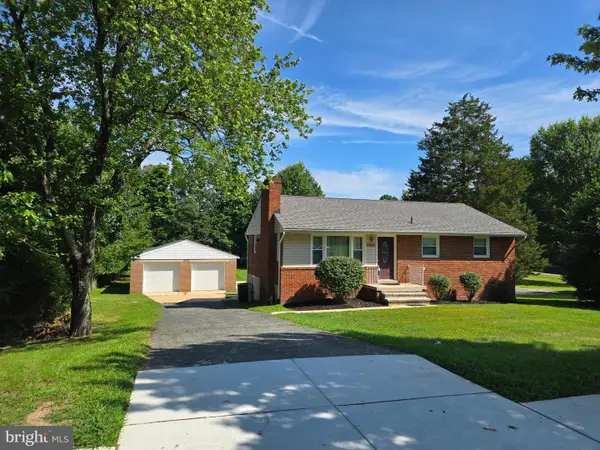 $550,000Coming Soon3 beds 2 baths
$550,000Coming Soon3 beds 2 baths15624 Bond Mill Rd, LAUREL, MD 20707
MLS# MDPG2163670Listed by: KNOT6 REAL ESTATE SERVICES - Coming Soon
 $360,000Coming Soon3 beds 4 baths
$360,000Coming Soon3 beds 4 baths15650 Millbrook Ln #36, LAUREL, MD 20707
MLS# MDPG2161926Listed by: KELLER WILLIAMS CAPITAL PROPERTIES - Coming Soon
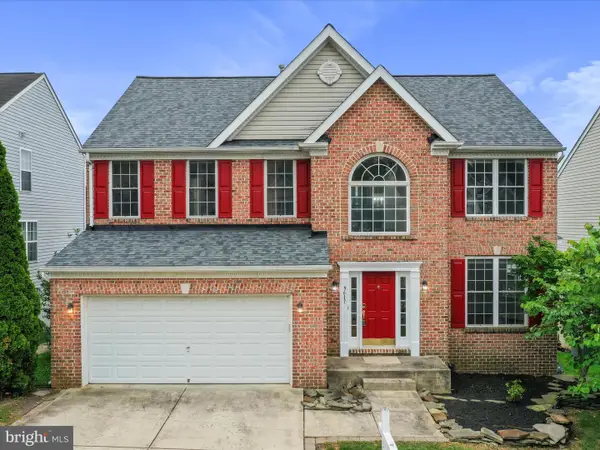 $685,000Coming Soon3 beds 3 baths
$685,000Coming Soon3 beds 3 baths9617 Washington Ave, LAUREL, MD 20723
MLS# MDHW2057990Listed by: LPT REALTY, LLC - Coming Soon
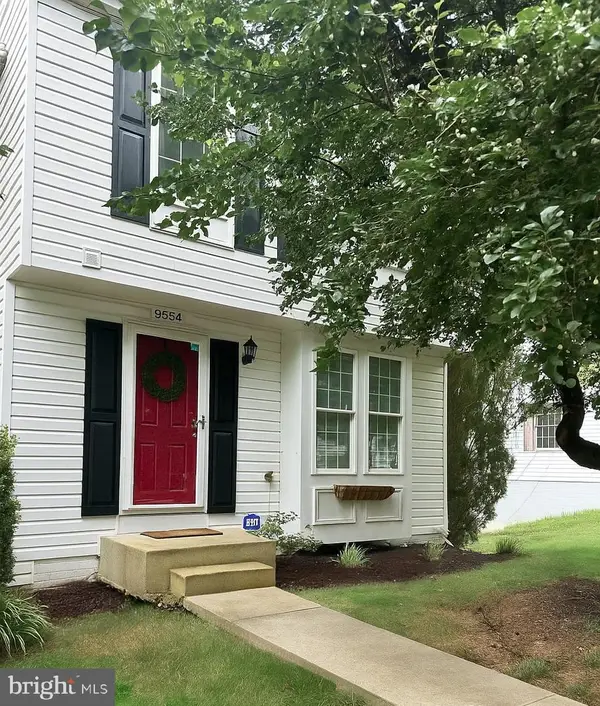 $420,000Coming Soon3 beds 3 baths
$420,000Coming Soon3 beds 3 baths9554 Donnan Castle Ct, LAUREL, MD 20723
MLS# MDHW2058208Listed by: THE KW COLLECTIVE - New
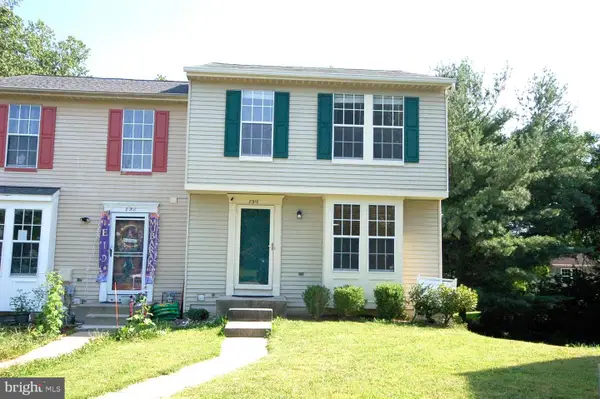 $422,900Active3 beds 2 baths1,700 sq. ft.
$422,900Active3 beds 2 baths1,700 sq. ft.8916 Pembrook Woods, LAUREL, MD 20723
MLS# MDHW2058328Listed by: EVERGREEN PROPERTIES - New
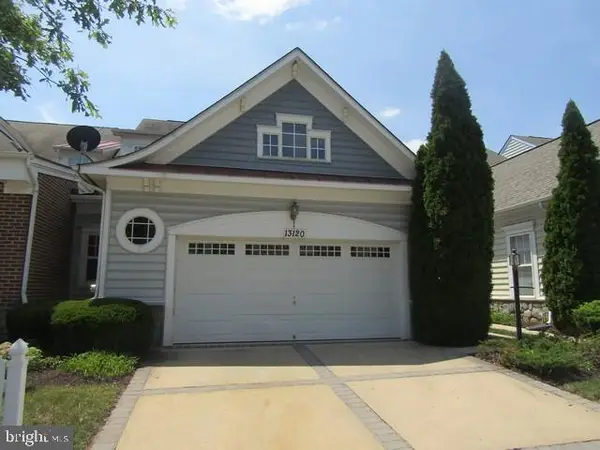 $407,000Active3 beds 3 baths1,472 sq. ft.
$407,000Active3 beds 3 baths1,472 sq. ft.13120 Winding Trail Rd, LAUREL, MD 20707
MLS# MDPG2163672Listed by: DANIELS REALTY, LLC - Open Sun, 2 to 4pmNew
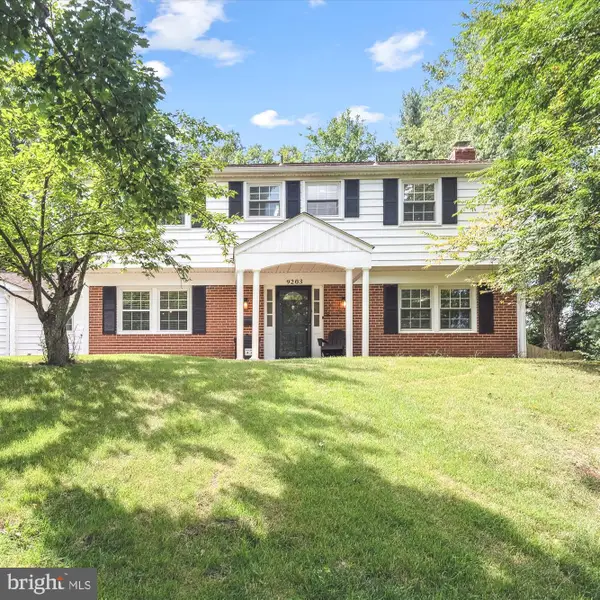 $575,000Active4 beds 3 baths2,228 sq. ft.
$575,000Active4 beds 3 baths2,228 sq. ft.9203 Ethan Ct, LAUREL, MD 20708
MLS# MDPG2163680Listed by: COMPASS - New
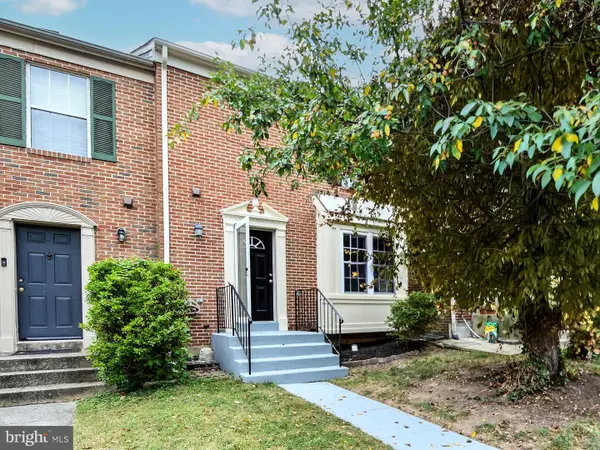 $449,500Active4 beds 4 baths2,064 sq. ft.
$449,500Active4 beds 4 baths2,064 sq. ft.15009 Courtland Pl, LAUREL, MD 20707
MLS# MDPG2163668Listed by: XCEL REALTY, LLC - Open Sat, 11am to 1pmNew
 $735,000Active4 beds 4 baths2,270 sq. ft.
$735,000Active4 beds 4 baths2,270 sq. ft.8111 Primrose Ln, LAUREL, MD 20723
MLS# MDHW2058084Listed by: CUMMINGS & CO. REALTORS
