10525 Twin Cedar Ct, LAUREL, MD 20723
Local realty services provided by:Better Homes and Gardens Real Estate Capital Area
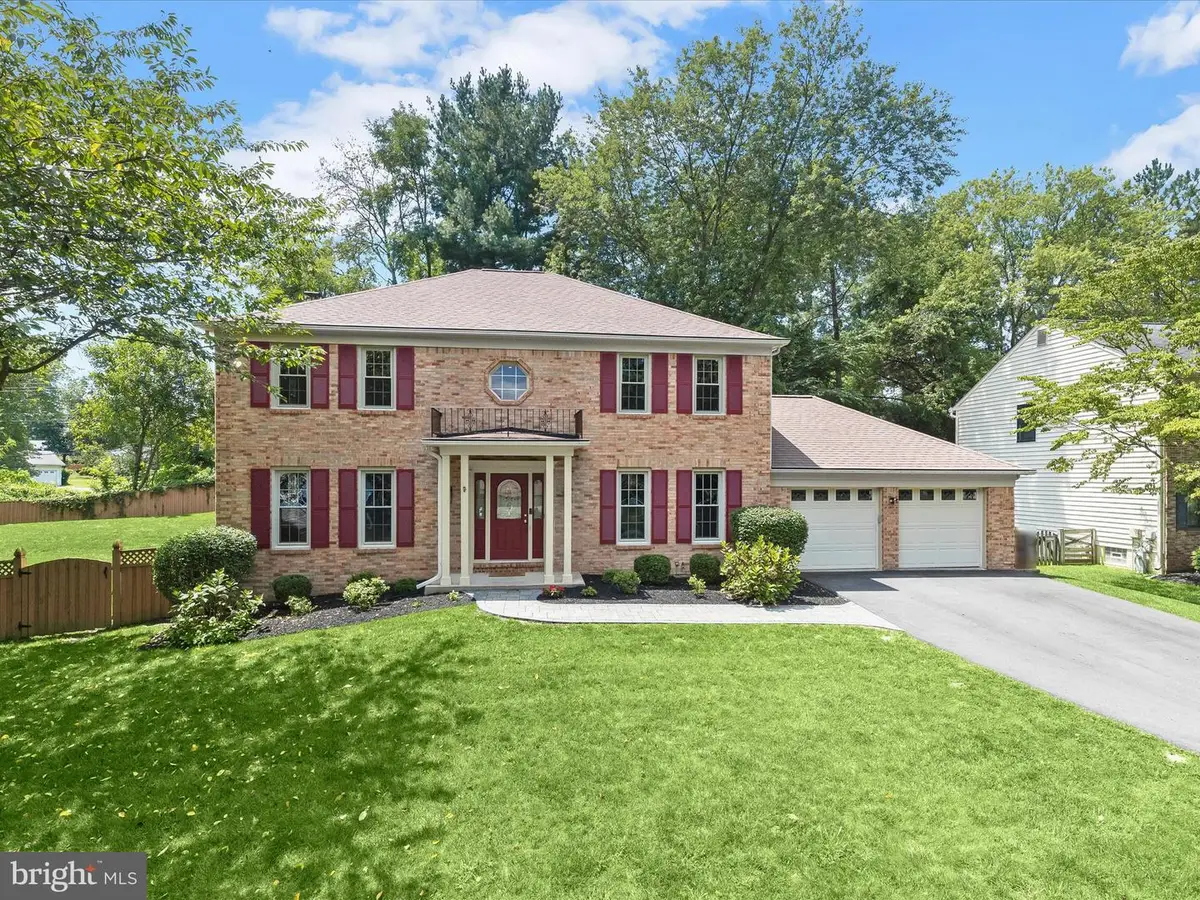
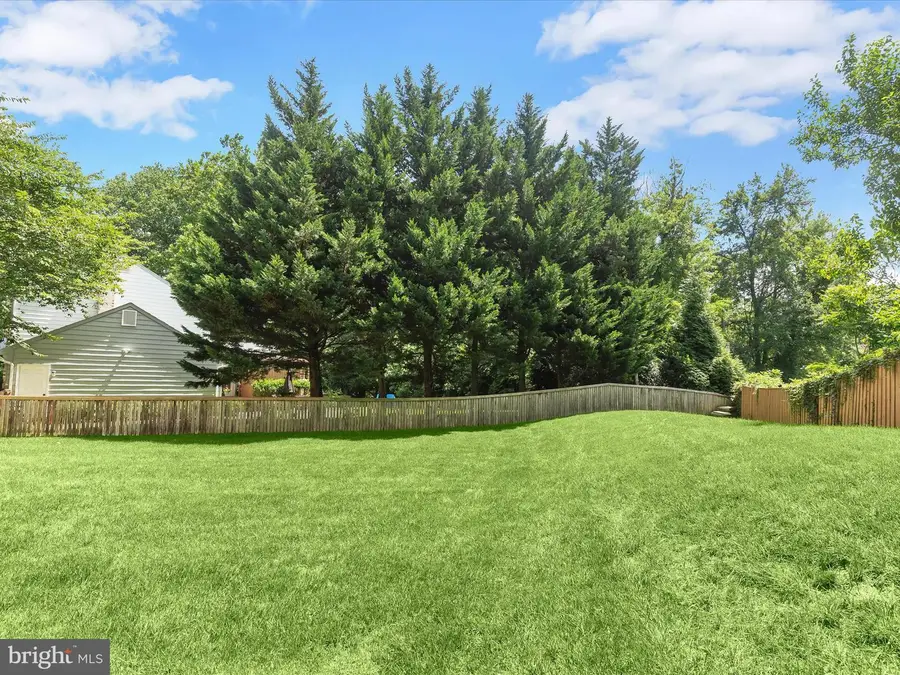
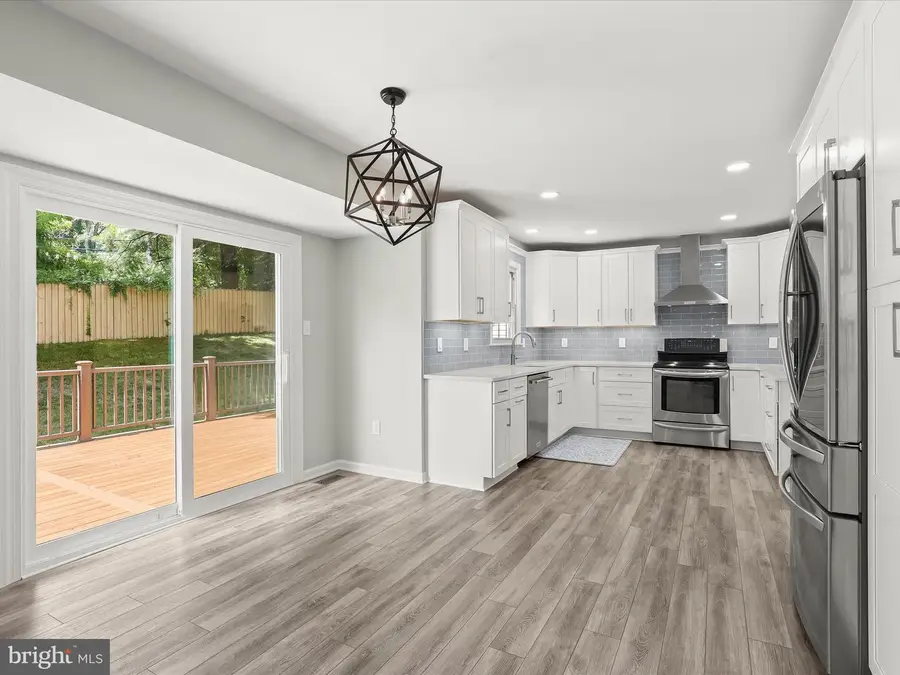
Upcoming open houses
- Sun, Aug 1701:00 pm - 03:00 pm
Listed by:kristin f. miller
Office:northrop realty
MLS#:MDHW2050408
Source:BRIGHTMLS
Price summary
- Price:$825,000
- Price per sq. ft.:$221.42
- Monthly HOA dues:$6.25
About this home
This beautiful Colonial sits on a premium lot in a sought-after community and offers over 3,500 square feet of living space, with recent upgrades that include a remodeled kitchen, new HVAC, composite deck (2024), windows, hardscaping, flooring, bathrooms, driveway, and more. Step into a bright two-story foyer with a curved staircase featuring black iron railings, leading to formal living and dining rooms with new LVP flooring and elegant accent molding. The updated chef’s kitchen has quartz countertops, a glass tile backsplash, stainless steel appliances, and a cozy dining area with a brand-new Pella sliding door that opens to the deck. The family room is warm and inviting with a wood-burning fireplace and recessed lighting. A powder room and laundry room with garage access add everyday convenience to the main level. Upstairs boasts new energy efficient windows throughout; the spacious primary suite includes a walk-in closet and vanity dressing area, and an en suite bath with a soaking tub, and separate shower. Three more bedrooms and another full bath complete the upper level. The finished basement offers even more space to spread out, with a large rec room with walkup stairs to the yard, a fifth bedroom or versatile bonus room, a half bath, and a generous storage area. Enjoy the outdoors on the low-maintenance deck overlooking the fenced, landscaped yard with mature shade trees, perfect for relaxing or entertaining. All in a great location close to major commuter routes, shopping, dining, and everything you need!
Contact an agent
Home facts
- Year built:1986
- Listing Id #:MDHW2050408
- Added:43 day(s) ago
- Updated:August 15, 2025 at 03:35 AM
Rooms and interior
- Bedrooms:4
- Total bathrooms:4
- Full bathrooms:2
- Half bathrooms:2
- Living area:3,726 sq. ft.
Heating and cooling
- Cooling:Ceiling Fan(s), Central A/C
- Heating:Heat Pump(s), Natural Gas
Structure and exterior
- Year built:1986
- Building area:3,726 sq. ft.
- Lot area:0.36 Acres
Utilities
- Water:Public
- Sewer:Public Sewer
Finances and disclosures
- Price:$825,000
- Price per sq. ft.:$221.42
- Tax amount:$8,869 (2024)
New listings near 10525 Twin Cedar Ct
- Coming Soon
 $360,000Coming Soon3 beds 4 baths
$360,000Coming Soon3 beds 4 baths15650 Millbrook Ln #36, LAUREL, MD 20707
MLS# MDPG2161926Listed by: KELLER WILLIAMS CAPITAL PROPERTIES - Coming Soon
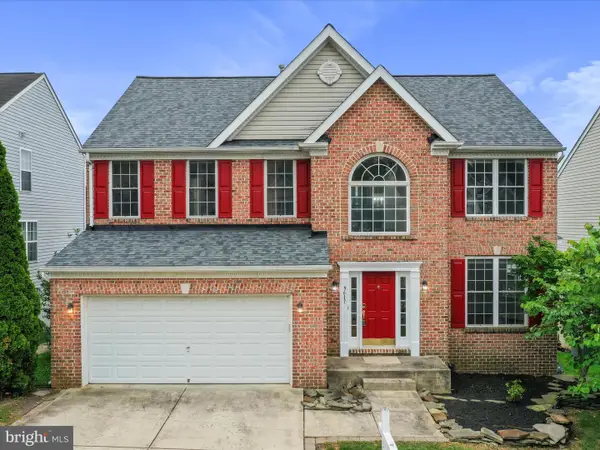 $685,000Coming Soon3 beds 3 baths
$685,000Coming Soon3 beds 3 baths9617 Washington Ave, LAUREL, MD 20723
MLS# MDHW2057990Listed by: LPT REALTY, LLC - Coming Soon
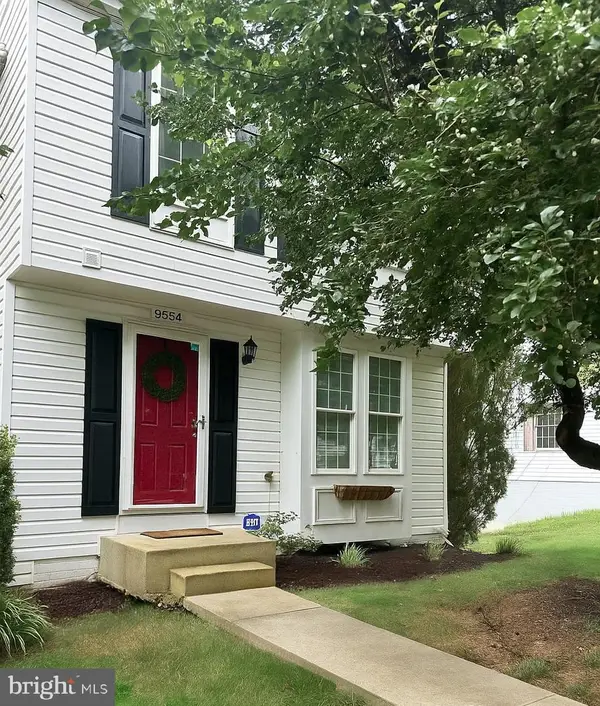 $420,000Coming Soon3 beds 3 baths
$420,000Coming Soon3 beds 3 baths9554 Donnan Castle Ct, LAUREL, MD 20723
MLS# MDHW2058208Listed by: THE KW COLLECTIVE - New
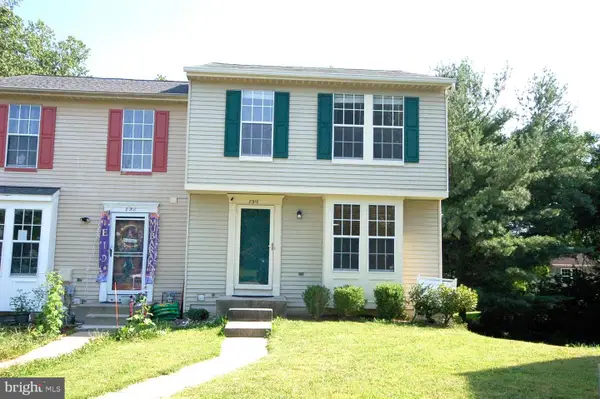 $422,900Active3 beds 2 baths1,700 sq. ft.
$422,900Active3 beds 2 baths1,700 sq. ft.8916 Pembrook Woods, LAUREL, MD 20723
MLS# MDHW2058328Listed by: EVERGREEN PROPERTIES - New
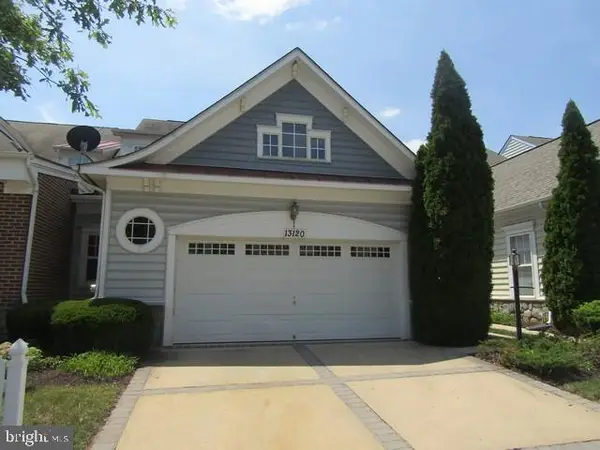 $407,000Active3 beds 3 baths1,472 sq. ft.
$407,000Active3 beds 3 baths1,472 sq. ft.13120 Winding Trail Rd, LAUREL, MD 20707
MLS# MDPG2163672Listed by: DANIELS REALTY, LLC - Open Sun, 2 to 4pmNew
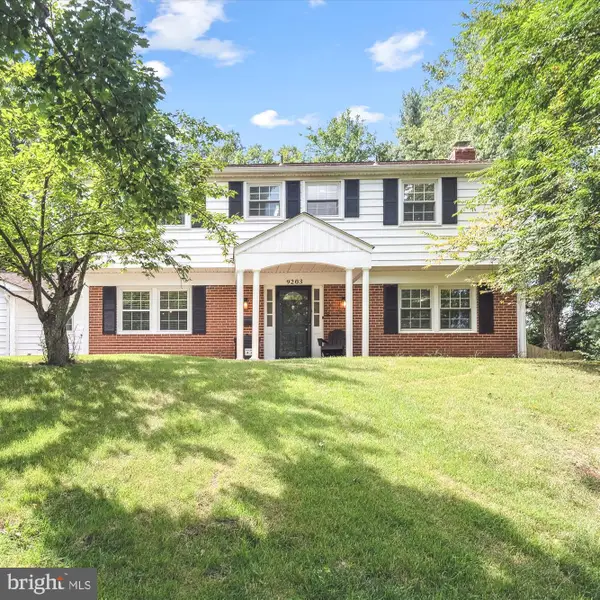 $575,000Active4 beds 3 baths2,228 sq. ft.
$575,000Active4 beds 3 baths2,228 sq. ft.9203 Ethan Ct, LAUREL, MD 20708
MLS# MDPG2163680Listed by: COMPASS - New
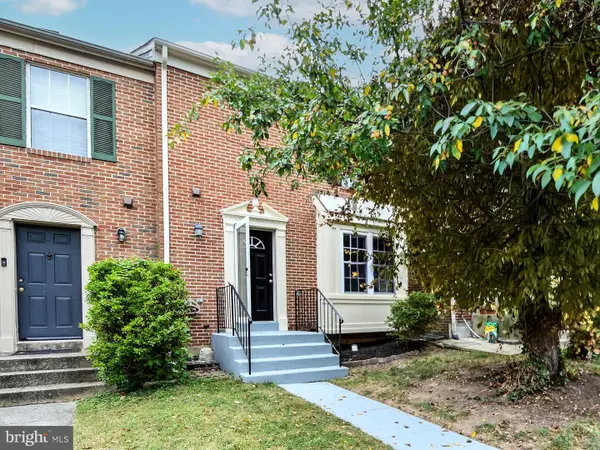 $449,500Active4 beds 4 baths2,064 sq. ft.
$449,500Active4 beds 4 baths2,064 sq. ft.15009 Courtland Pl, LAUREL, MD 20707
MLS# MDPG2163668Listed by: XCEL REALTY, LLC - Open Sat, 11am to 1pmNew
 $735,000Active4 beds 4 baths2,270 sq. ft.
$735,000Active4 beds 4 baths2,270 sq. ft.8111 Primrose Ln, LAUREL, MD 20723
MLS# MDHW2058084Listed by: CUMMINGS & CO. REALTORS - Coming Soon
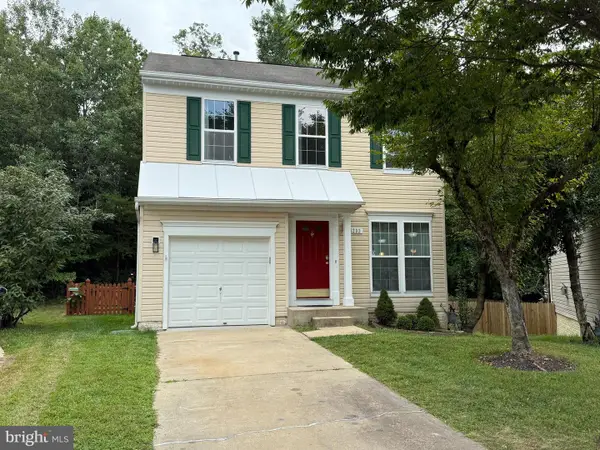 $530,000Coming Soon3 beds 3 baths
$530,000Coming Soon3 beds 3 baths3233 Orient Fishtail Rd, LAUREL, MD 20724
MLS# MDAA2123428Listed by: LONG & FOSTER REAL ESTATE, INC. - New
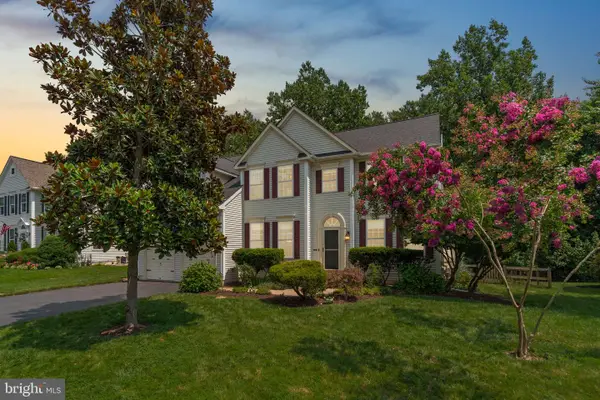 $899,900Active5 beds 4 baths4,198 sq. ft.
$899,900Active5 beds 4 baths4,198 sq. ft.8537 Willow Wisp Ct, LAUREL, MD 20723
MLS# MDHW2058218Listed by: HEYMANN REALTY, LLC

