10725 E Crestview Ln, LAUREL, MD 20723
Local realty services provided by:Better Homes and Gardens Real Estate Valley Partners
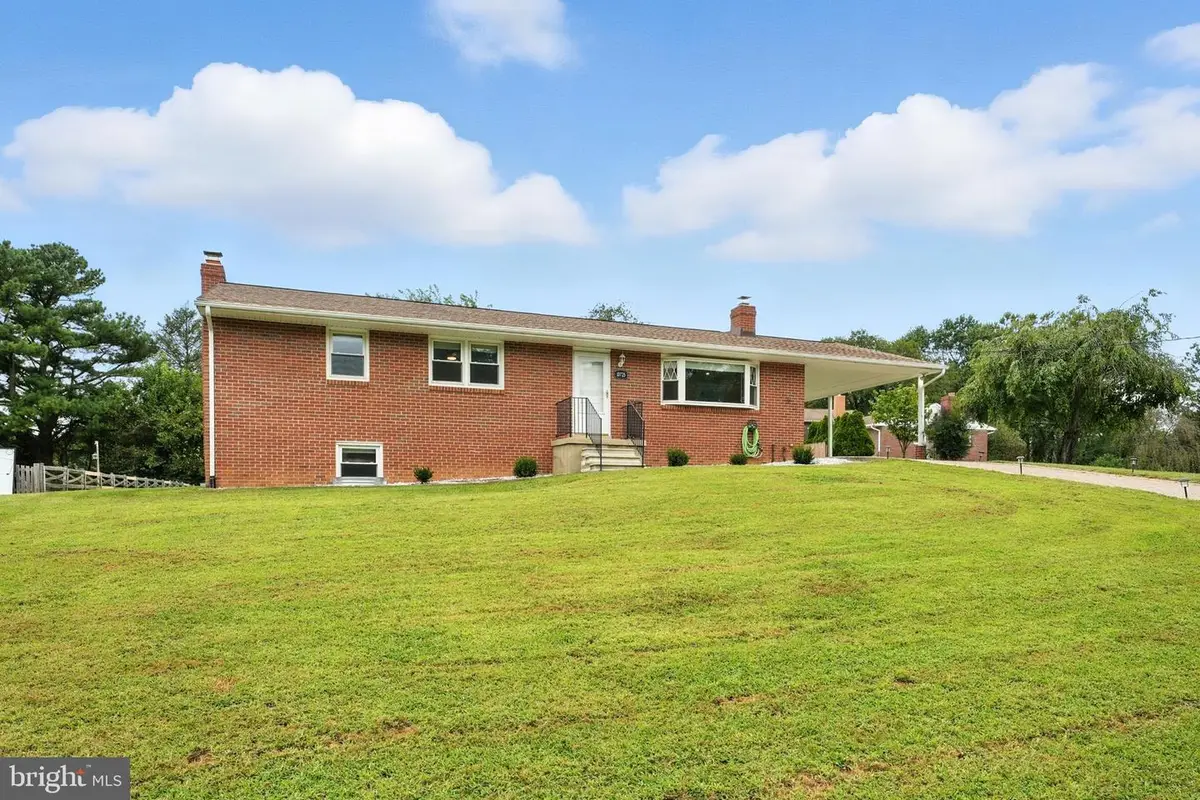
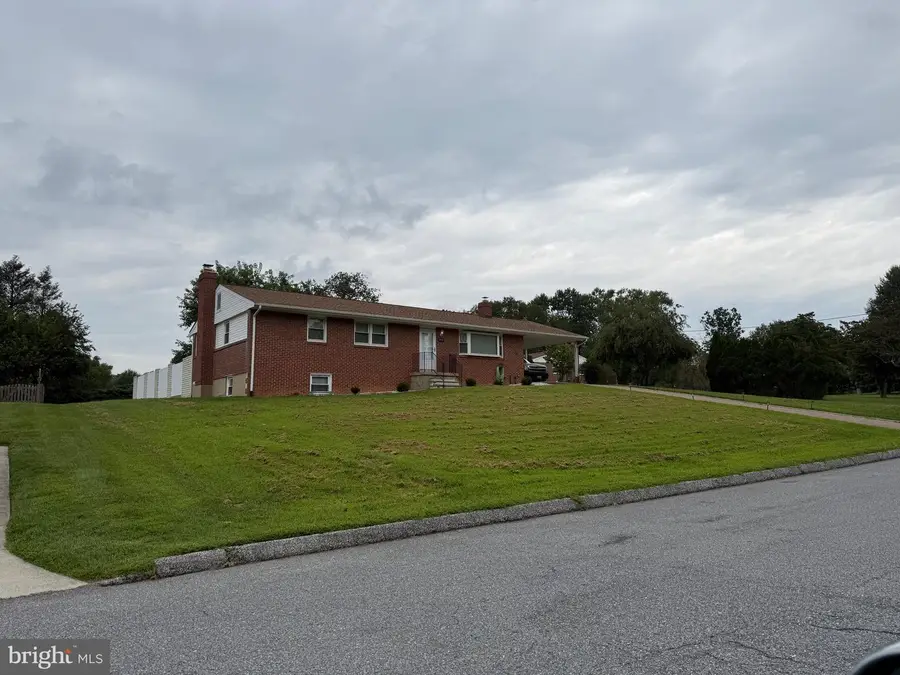
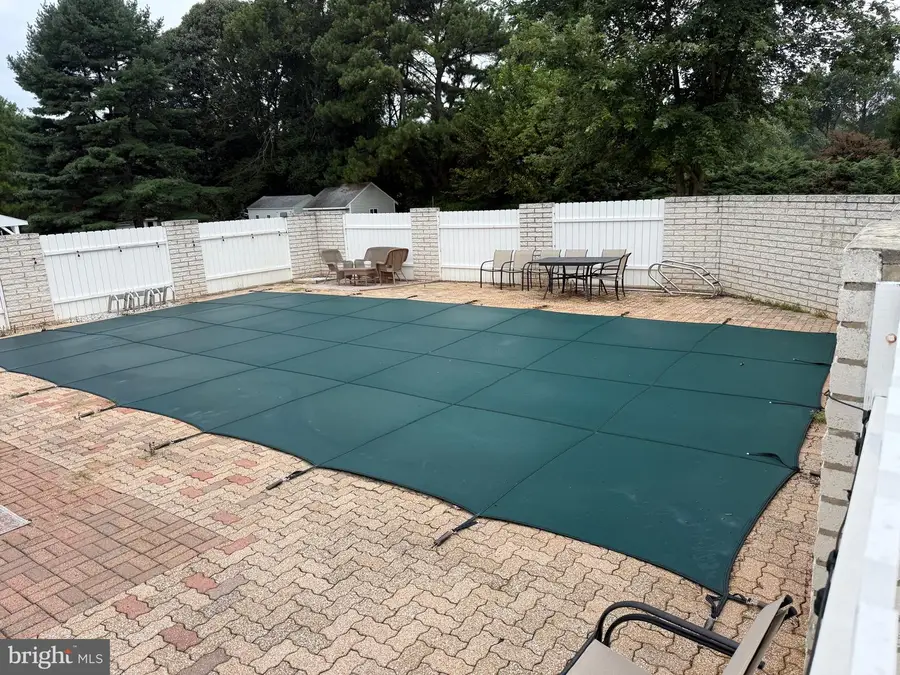
10725 E Crestview Ln,LAUREL, MD 20723
$823,000
- 3 Beds
- 3 Baths
- 2,352 sq. ft.
- Single family
- Active
Listed by:isaac jang
Office:pacific realty
MLS#:MDHW2057952
Source:BRIGHTMLS
Price summary
- Price:$823,000
- Price per sq. ft.:$349.91
About this home
Charming Ranch-Style Home with Pool in Hammond Park
Discover the charm of this beautifully maintained ranch-style home nestled in the desirable Hammond Park neighborhood. This spacious residence offers 2,352 square feet of thoughtfully designed living space, featuring three generous bedrooms and two and a half bathrooms, perfect for both relaxation and entertaining. Step inside to find an inviting open floor plan adorned with rich hardwood and luxury vinyl plank flooring. At the heart of the home is an expansive kitchen with upgraded countertops and an eat-in area, seamlessly connecting to the dining and living spaces. Enjoy cozy evenings by the brick fireplace, enhanced by elegant mantels and exposed beams that bring warmth and character. The fully finished basement provides additional versatile living space — ideal for a home theater, gym, or recreation room — with easy walkout access to the outdoors. Equipped with modern appliances including a built-in microwave, dishwasher, and washer/dryer, this home ensures effortless daily living. Outside, the 0.54-acre lot is a private oasis with beautifully landscaped front and rear yards, a private in-ground pool, and plenty of room to entertain or relax. Two 10x10 ft. storage sheds offer ample space for tools and equipment, while a 20x20 ft. carport canopy adds flexible coverage for additional gathering. A detached garage and carport further enhance convenience, offering plentiful space for vehicles and storage. Enjoy the tranquility of suburban living just moments from local amenities. This home isn’t just a place to live — it’s a lifestyle of comfort, convenience, and outdoor enjoyment. Don’t miss your opportunity to make it yours!
Contact an agent
Home facts
- Year built:1962
- Listing Id #:MDHW2057952
- Added:8 day(s) ago
- Updated:August 14, 2025 at 11:42 PM
Rooms and interior
- Bedrooms:3
- Total bathrooms:3
- Full bathrooms:2
- Half bathrooms:1
- Living area:2,352 sq. ft.
Heating and cooling
- Cooling:Ceiling Fan(s), Central A/C
- Heating:Oil
Structure and exterior
- Roof:Asphalt, Shingle
- Year built:1962
- Building area:2,352 sq. ft.
- Lot area:0.54 Acres
Schools
- High school:ATHOLTON
- Middle school:HAMMOND
- Elementary school:HAMMOND
Utilities
- Water:Public
- Sewer:Public Sewer
Finances and disclosures
- Price:$823,000
- Price per sq. ft.:$349.91
- Tax amount:$7,218 (2025)
New listings near 10725 E Crestview Ln
- Coming Soon
 $360,000Coming Soon3 beds 4 baths
$360,000Coming Soon3 beds 4 baths15650 Millbrook Ln #36, LAUREL, MD 20707
MLS# MDPG2161926Listed by: KELLER WILLIAMS CAPITAL PROPERTIES - Coming Soon
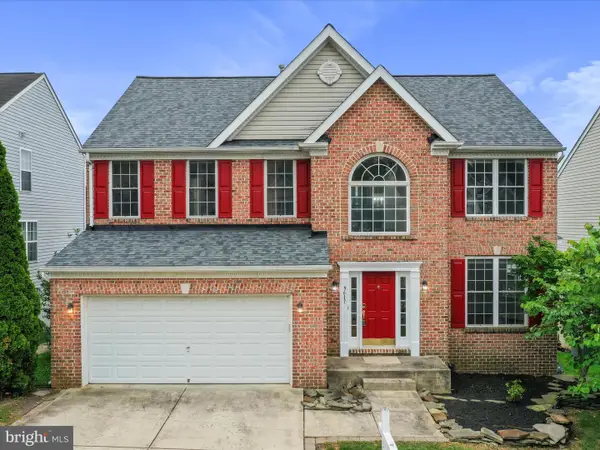 $685,000Coming Soon3 beds 3 baths
$685,000Coming Soon3 beds 3 baths9617 Washington Ave, LAUREL, MD 20723
MLS# MDHW2057990Listed by: LPT REALTY, LLC - Coming Soon
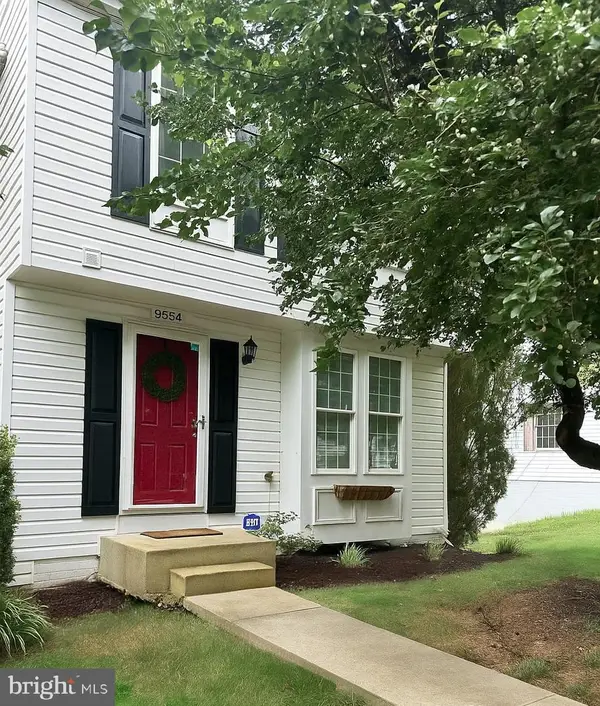 $420,000Coming Soon3 beds 3 baths
$420,000Coming Soon3 beds 3 baths9554 Donnan Castle Ct, LAUREL, MD 20723
MLS# MDHW2058208Listed by: THE KW COLLECTIVE - New
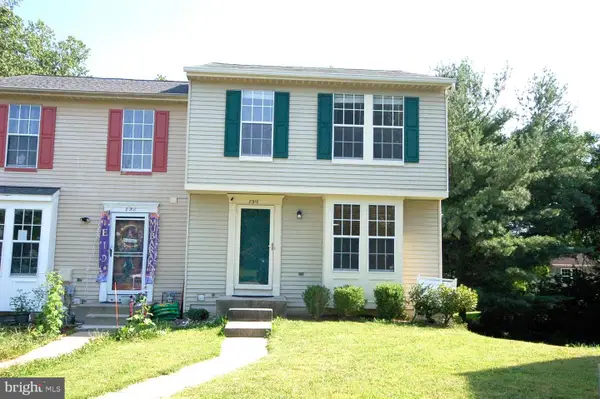 $422,900Active3 beds 2 baths1,700 sq. ft.
$422,900Active3 beds 2 baths1,700 sq. ft.8916 Pembrook Woods, LAUREL, MD 20723
MLS# MDHW2058328Listed by: EVERGREEN PROPERTIES - New
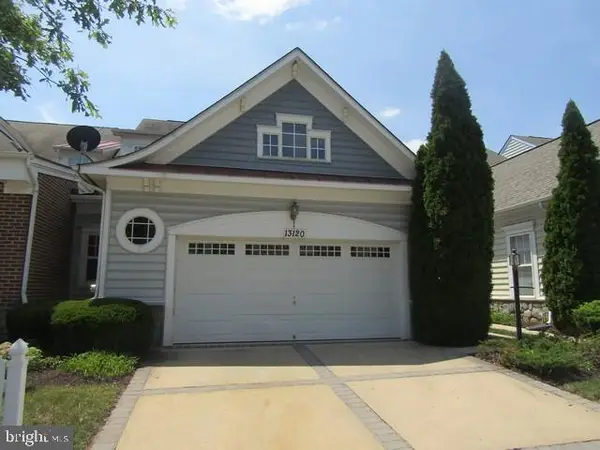 $407,000Active3 beds 3 baths1,472 sq. ft.
$407,000Active3 beds 3 baths1,472 sq. ft.13120 Winding Trail Rd, LAUREL, MD 20707
MLS# MDPG2163672Listed by: DANIELS REALTY, LLC - Open Sun, 2 to 4pmNew
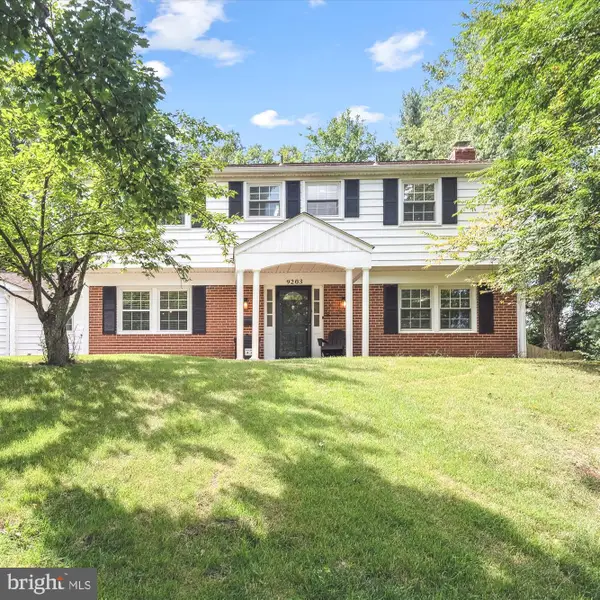 $575,000Active4 beds 3 baths2,228 sq. ft.
$575,000Active4 beds 3 baths2,228 sq. ft.9203 Ethan Ct, LAUREL, MD 20708
MLS# MDPG2163680Listed by: COMPASS - New
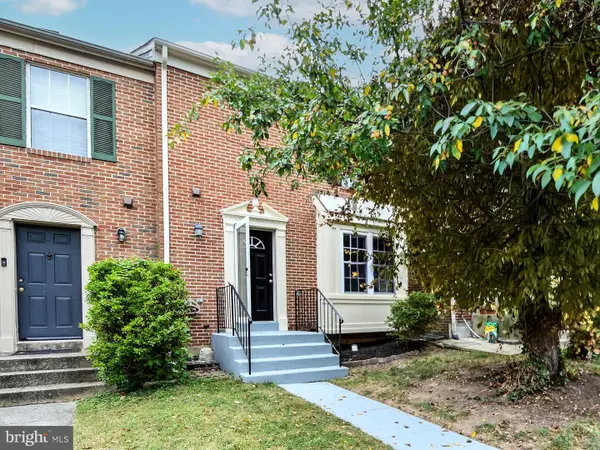 $449,500Active4 beds 4 baths2,064 sq. ft.
$449,500Active4 beds 4 baths2,064 sq. ft.15009 Courtland Pl, LAUREL, MD 20707
MLS# MDPG2163668Listed by: XCEL REALTY, LLC - Open Sat, 11am to 1pmNew
 $735,000Active4 beds 4 baths2,270 sq. ft.
$735,000Active4 beds 4 baths2,270 sq. ft.8111 Primrose Ln, LAUREL, MD 20723
MLS# MDHW2058084Listed by: CUMMINGS & CO. REALTORS - Coming Soon
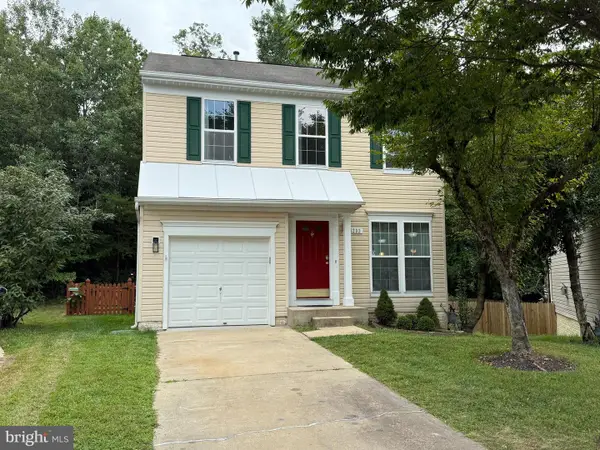 $530,000Coming Soon3 beds 3 baths
$530,000Coming Soon3 beds 3 baths3233 Orient Fishtail Rd, LAUREL, MD 20724
MLS# MDAA2123428Listed by: LONG & FOSTER REAL ESTATE, INC. - New
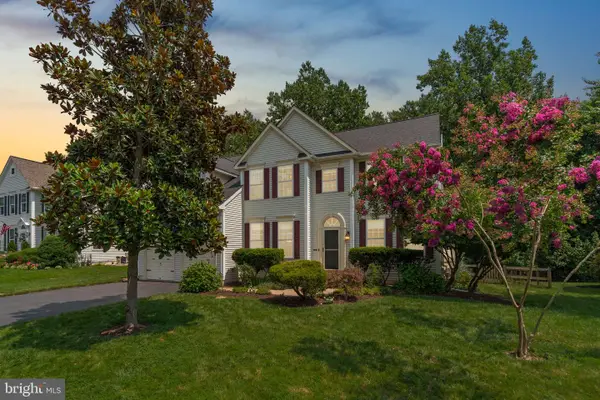 $899,900Active5 beds 4 baths4,198 sq. ft.
$899,900Active5 beds 4 baths4,198 sq. ft.8537 Willow Wisp Ct, LAUREL, MD 20723
MLS# MDHW2058218Listed by: HEYMANN REALTY, LLC

