1206 Crested Wood Dr, LAUREL, MD 20724
Local realty services provided by:Better Homes and Gardens Real Estate Reserve
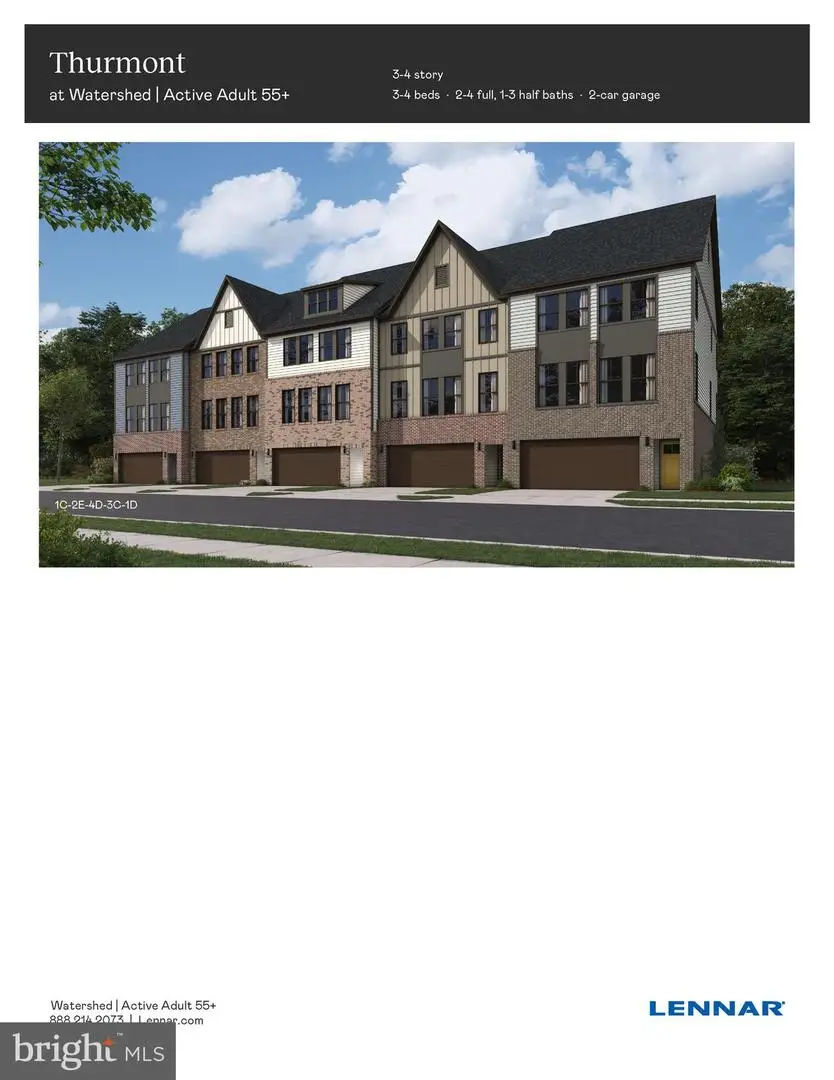
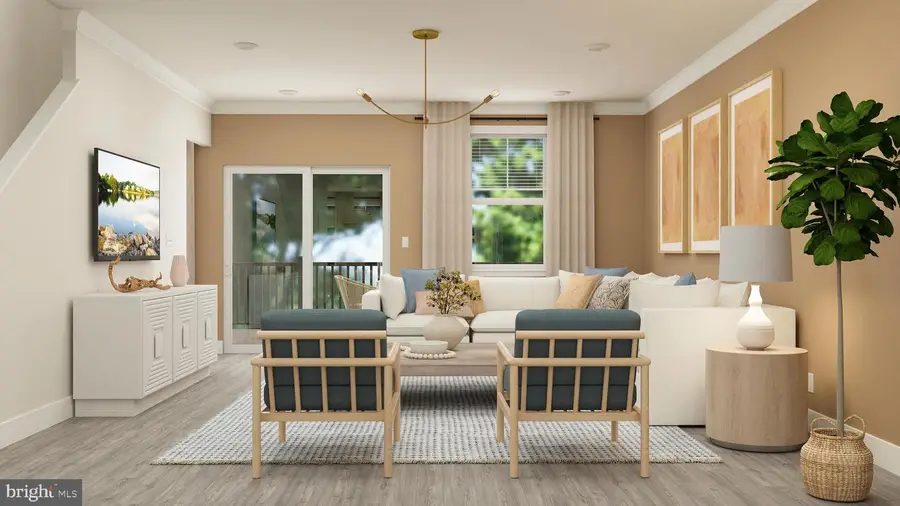
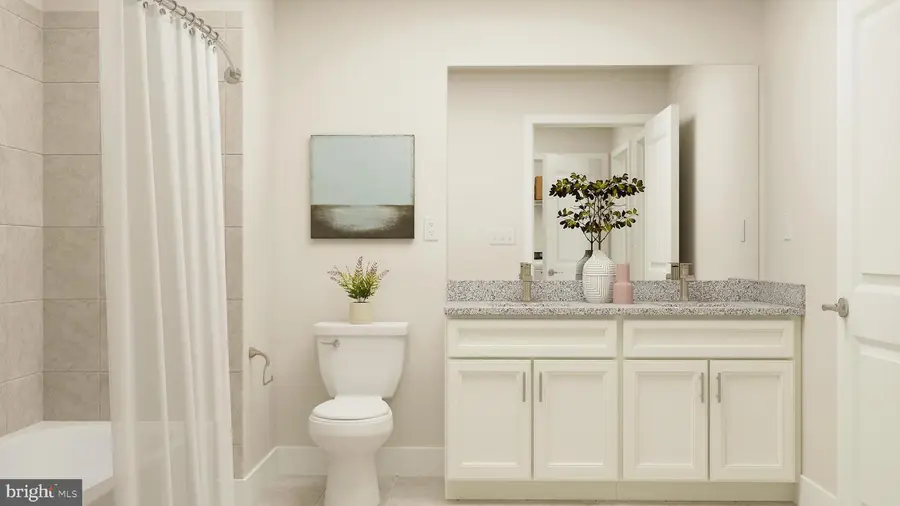
Listed by:un h mcadory
Office:realty 1 maryland, llc.
MLS#:MDAA2103842
Source:BRIGHTMLS
Price summary
- Price:$624,990
- Price per sq. ft.:$234.96
- Monthly HOA dues:$158
About this home
September / October Move-In, Introductory Pricing New Age Qualified 55+ Active Adult 3 level ELEVATOR townhome located in Watershed, Lennar Homes newest community in Anne Arundel County offers the promise of convenience comfort and style. Amenity-rich living with two pools, clubhouse, fitness center, yoga, amphitheater and pavilion, walking and biking trails, dog park, fire pits and more. The first floor entry leads to a spacious rec room with powder room and coat closet. Carry your groceries with ease in the elevator to the main living level. Designed with style are staggered height 36 and 42 inch kitchen cabinets with soft close doors and drawers. Frigidaire stainless appliances include, 5 burner gas range, over the range direct vent microwave oven, built-in dishwasher and to complete the package a French Door refrigerator with built in water and ice. Granite countertops provide durability and lasting beauty. Enjoy the large center island with seating space for 4 or more and overlooks the dining area and great room. Off the great room is your deck with space for grilling, relaxing with family and friends or a good book, providing an ideal set-up for modern living. Your elevator or stairs will take you to the bedroom level catering to intimate spaces with a laundry room and a separate walk-in-linen closet. The private owner’s suite is complemented by a spacious walk-in-closet and a full-sized bathroom with a granite topped double vanity and a spacious shower with a seat. Two secondary bedrooms and a full tiled bath with double granite vanity complete this level. A driveway and two car garage provide parking and storage. Prices and features may vary and are subject to change without notice. Conveniently located to grocery shopping, entertainment, Arundel Mills Mall, Waugh Chapel Town Centre and an effortless commute to BWI Airport, Washington DC, Annapolis, Fort Meade and Columbia. Photos are for illustrative purposes only
Contact an agent
Home facts
- Listing Id #:MDAA2103842
- Added:182 day(s) ago
- Updated:August 15, 2025 at 01:53 PM
Rooms and interior
- Bedrooms:3
- Total bathrooms:4
- Full bathrooms:2
- Half bathrooms:2
- Living area:2,660 sq. ft.
Heating and cooling
- Cooling:Central A/C
- Heating:Forced Air, Natural Gas
Structure and exterior
- Building area:2,660 sq. ft.
- Lot area:0.04 Acres
Utilities
- Water:Public
- Sewer:Public Sewer
Finances and disclosures
- Price:$624,990
- Price per sq. ft.:$234.96
- Tax amount:$1 (2025)
New listings near 1206 Crested Wood Dr
- Coming Soon
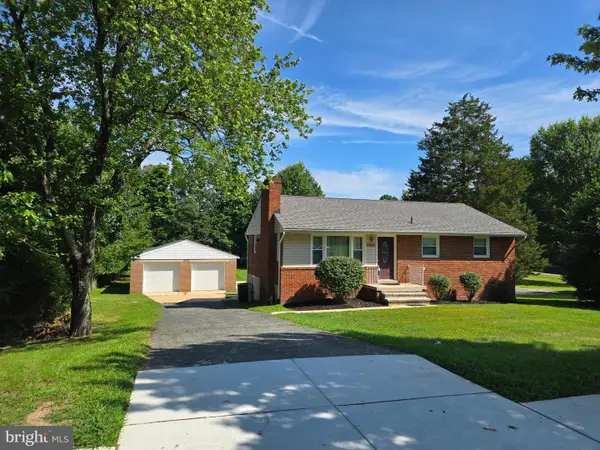 $550,000Coming Soon3 beds 2 baths
$550,000Coming Soon3 beds 2 baths15624 Bond Mill Rd, LAUREL, MD 20707
MLS# MDPG2163670Listed by: KNOT6 REAL ESTATE SERVICES - Coming Soon
 $360,000Coming Soon3 beds 4 baths
$360,000Coming Soon3 beds 4 baths15650 Millbrook Ln #36, LAUREL, MD 20707
MLS# MDPG2161926Listed by: KELLER WILLIAMS CAPITAL PROPERTIES - Coming Soon
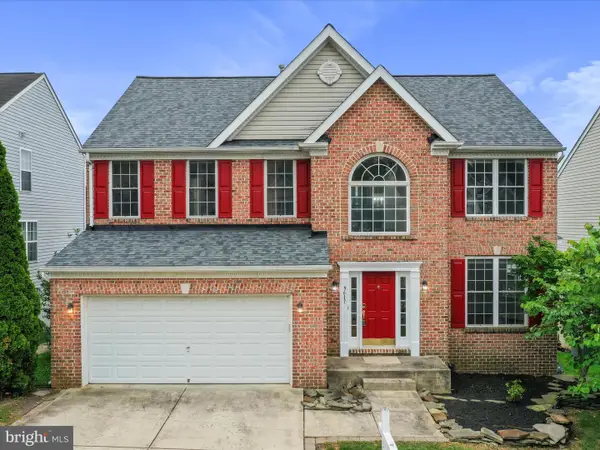 $685,000Coming Soon3 beds 3 baths
$685,000Coming Soon3 beds 3 baths9617 Washington Ave, LAUREL, MD 20723
MLS# MDHW2057990Listed by: LPT REALTY, LLC - Coming Soon
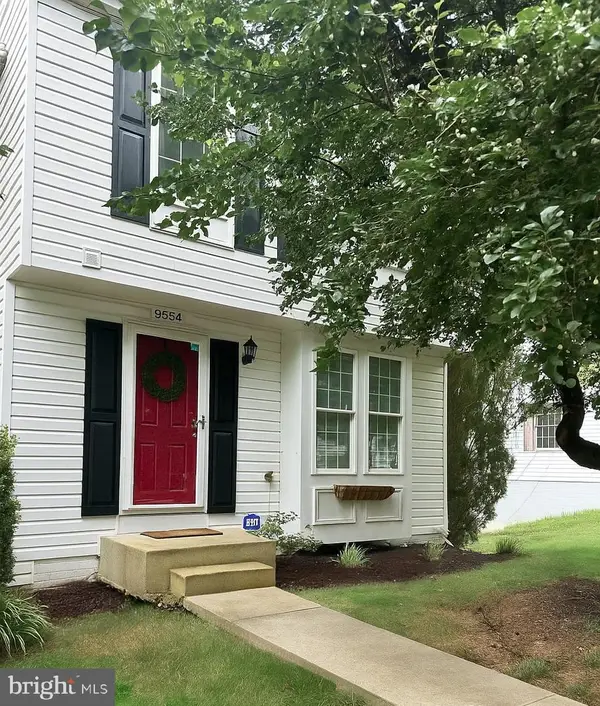 $420,000Coming Soon3 beds 3 baths
$420,000Coming Soon3 beds 3 baths9554 Donnan Castle Ct, LAUREL, MD 20723
MLS# MDHW2058208Listed by: THE KW COLLECTIVE - New
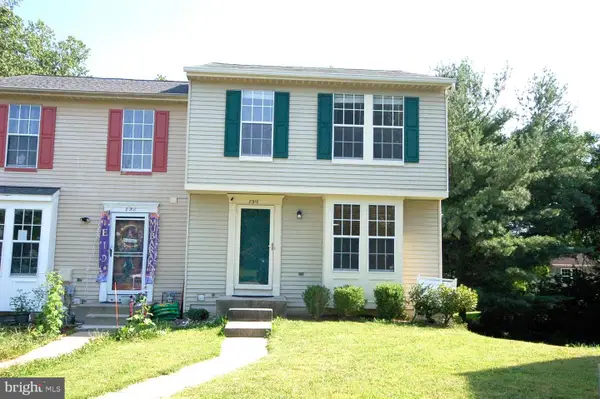 $422,900Active3 beds 2 baths1,700 sq. ft.
$422,900Active3 beds 2 baths1,700 sq. ft.8916 Pembrook Woods, LAUREL, MD 20723
MLS# MDHW2058328Listed by: EVERGREEN PROPERTIES - New
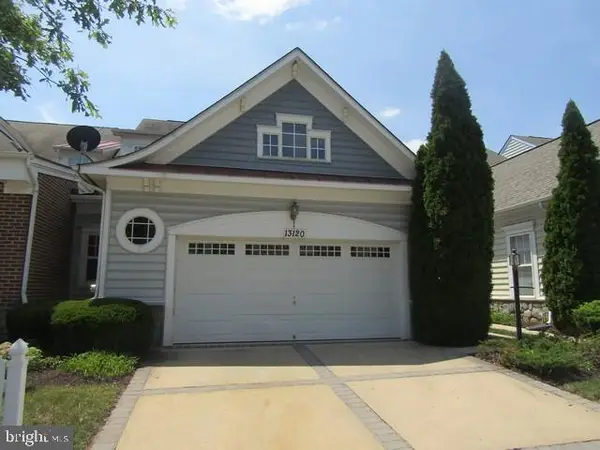 $407,000Active3 beds 3 baths1,472 sq. ft.
$407,000Active3 beds 3 baths1,472 sq. ft.13120 Winding Trail Rd, LAUREL, MD 20707
MLS# MDPG2163672Listed by: DANIELS REALTY, LLC - Open Sun, 2 to 4pmNew
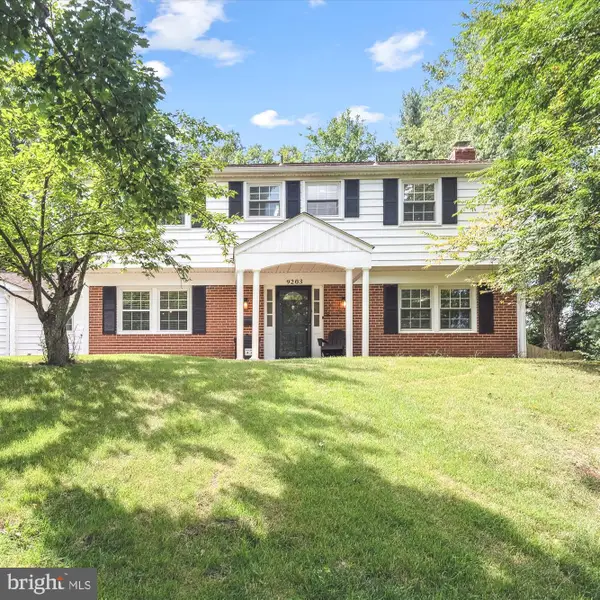 $575,000Active4 beds 3 baths2,228 sq. ft.
$575,000Active4 beds 3 baths2,228 sq. ft.9203 Ethan Ct, LAUREL, MD 20708
MLS# MDPG2163680Listed by: COMPASS - New
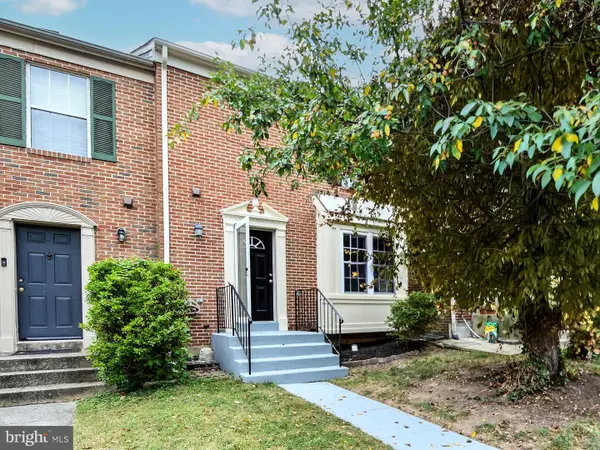 $449,500Active4 beds 4 baths2,064 sq. ft.
$449,500Active4 beds 4 baths2,064 sq. ft.15009 Courtland Pl, LAUREL, MD 20707
MLS# MDPG2163668Listed by: XCEL REALTY, LLC - Open Sat, 11am to 1pmNew
 $735,000Active4 beds 4 baths2,270 sq. ft.
$735,000Active4 beds 4 baths2,270 sq. ft.8111 Primrose Ln, LAUREL, MD 20723
MLS# MDHW2058084Listed by: CUMMINGS & CO. REALTORS - Coming Soon
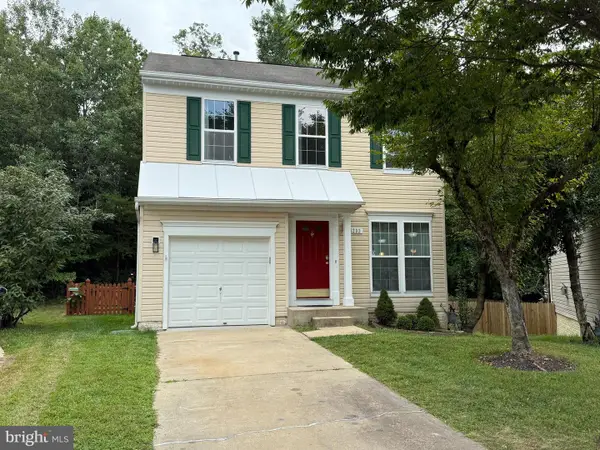 $530,000Coming Soon3 beds 3 baths
$530,000Coming Soon3 beds 3 baths3233 Orient Fishtail Rd, LAUREL, MD 20724
MLS# MDAA2123428Listed by: LONG & FOSTER REAL ESTATE, INC.
