14201 Oakpointe Dr, Laurel, MD 20707
Local realty services provided by:Better Homes and Gardens Real Estate Reserve
Listed by: patrick m mckenna
Office: re/max advantage realty
MLS#:MDPG2160474
Source:BRIGHTMLS
Price summary
- Price:$450,000
- Price per sq. ft.:$204.55
- Monthly HOA dues:$34.67
About this home
Looking for a spacious 4-level, 4 bedroom, 3 ½ bath end of group? Be sure to see this clean, fresh and updated home. Conveniently located in the Laurel Lakes community you will be just minutes from shopping, restaurants and close to major commuting routes. Make sure to notice the fresh paint, new carpet on the stairs/bedrooms and recently completed ceramic floors in the bathrooms. The property features many updates including the bathrooms, kitchen, flooring, etc. Entering the home, you will be welcomed by the kitchen featuring cherry cabinets, granite countertops, stainless steel appliances a spacious center island and lots of lighting. You will find hardwood flooring throughout the main level with plenty of natural light to brighten your day! From the living room open one of two sliders and step onto the recently installed 10 x 19 deck giving you a view the tree buffer behind the home. The upper-level features 3 bedrooms, 2 full baths and a loft. In the primary bedroom you will notice the vaulted ceiling, full bath, skylights and steps to the spacious loft. The lower level is finished with a bedroom/office, full bath lots of additional storage and a clubroom with a walkout that leads to a private, finished patio. Additional notable updates include a commercial grade water heater (2023) and the heat pump compressor (2023).
Contact an agent
Home facts
- Year built:1987
- Listing ID #:MDPG2160474
- Added:1 day(s) ago
- Updated:November 22, 2025 at 04:34 AM
Rooms and interior
- Bedrooms:4
- Total bathrooms:4
- Full bathrooms:3
- Half bathrooms:1
- Living area:2,200 sq. ft.
Heating and cooling
- Cooling:Ceiling Fan(s), Central A/C
- Heating:Electric, Heat Pump(s)
Structure and exterior
- Year built:1987
- Building area:2,200 sq. ft.
- Lot area:0.06 Acres
Utilities
- Water:Public
- Sewer:Public Sewer
Finances and disclosures
- Price:$450,000
- Price per sq. ft.:$204.55
- Tax amount:$6,663 (2025)
New listings near 14201 Oakpointe Dr
- New
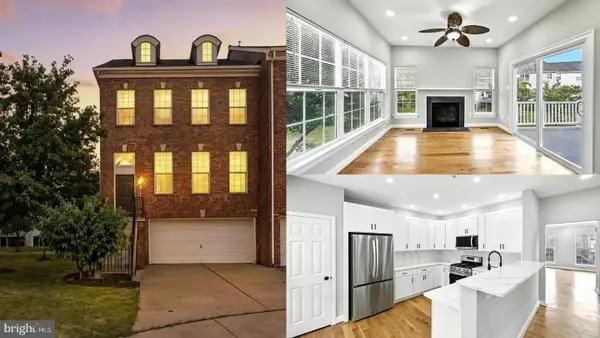 $699,000Active3 beds 3 baths2,953 sq. ft.
$699,000Active3 beds 3 baths2,953 sq. ft.9828 Snow Bird Ln, LAUREL, MD 20723
MLS# MDHW2061982Listed by: ALLFIRST REALTY, INC. - New
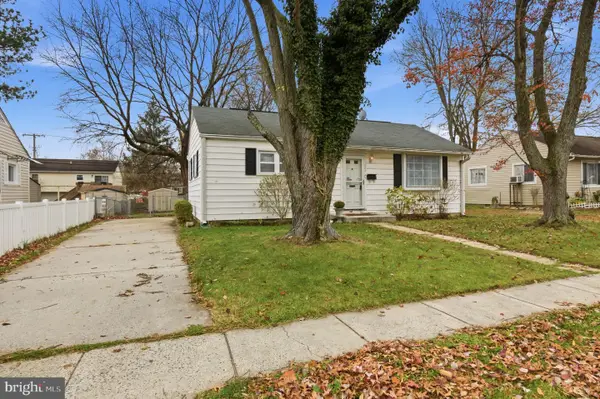 $365,000Active2 beds 1 baths974 sq. ft.
$365,000Active2 beds 1 baths974 sq. ft.1004 Marton St, LAUREL, MD 20707
MLS# MDPG2184154Listed by: COMPASS - New
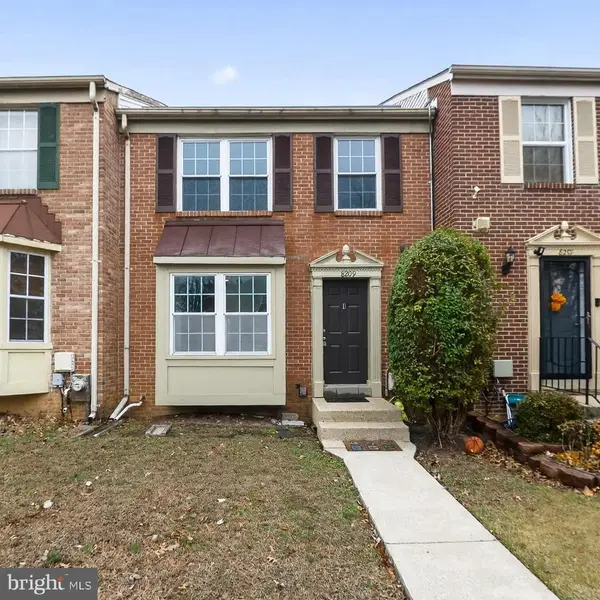 $410,000Active3 beds 3 baths1,936 sq. ft.
$410,000Active3 beds 3 baths1,936 sq. ft.8209 Londonderry Ct, LAUREL, MD 20707
MLS# MDPG2183830Listed by: EXP REALTY, LLC - Open Sat, 1 to 3pmNew
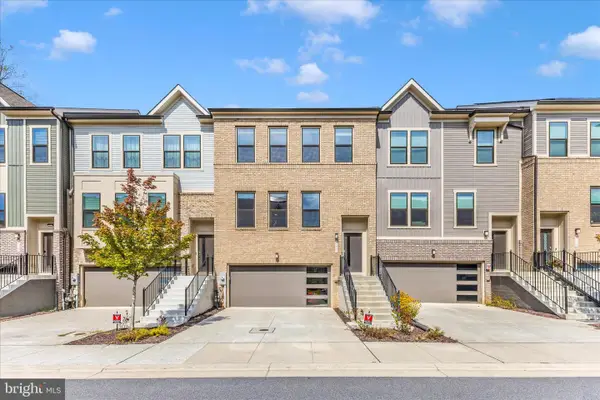 $646,000Active3 beds 3 baths2,300 sq. ft.
$646,000Active3 beds 3 baths2,300 sq. ft.3224 Watershed Blvd, LAUREL, MD 20724
MLS# MDAA2131684Listed by: EXP REALTY, LLC - New
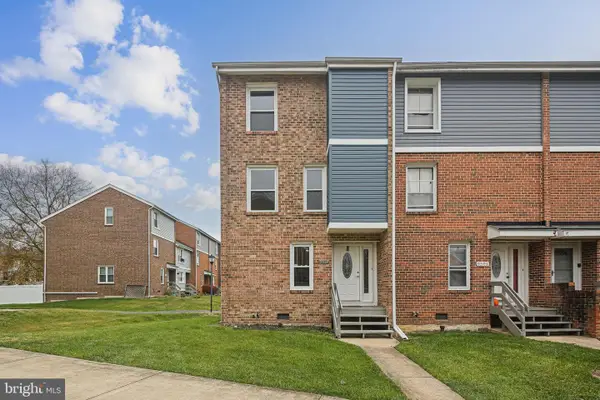 $360,000Active4 beds 3 baths1,462 sq. ft.
$360,000Active4 beds 3 baths1,462 sq. ft.9304 Canterbury Rdng #21, LAUREL, MD 20723
MLS# MDHW2061964Listed by: WEICHERT REALTORS - MCKENNA & VANE - Open Sat, 1 to 3pmNew
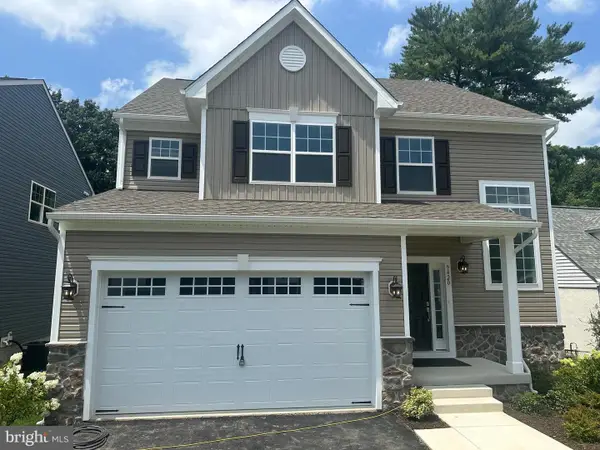 $815,000Active5 beds 4 baths3,095 sq. ft.
$815,000Active5 beds 4 baths3,095 sq. ft.9324 Meredith Ave, LAUREL, MD 20723
MLS# MDHW2061952Listed by: MARYLAND REAL ESTATE NETWORK - New
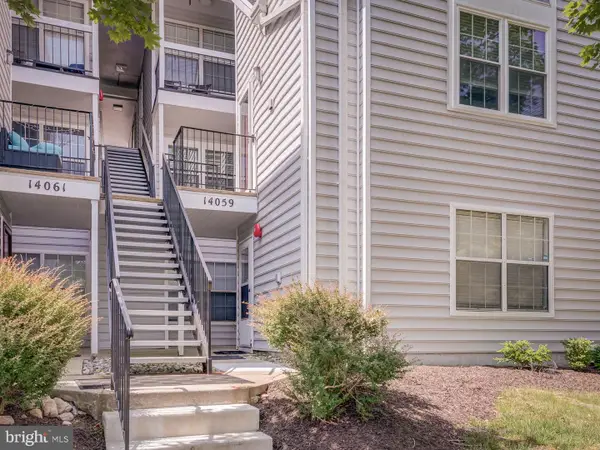 $199,999Active1 beds 1 baths632 sq. ft.
$199,999Active1 beds 1 baths632 sq. ft.14059 Vista Dr #141, LAUREL, MD 20707
MLS# MDPG2184068Listed by: RE/MAX PROFESSIONALS - Open Sat, 1 to 3pmNew
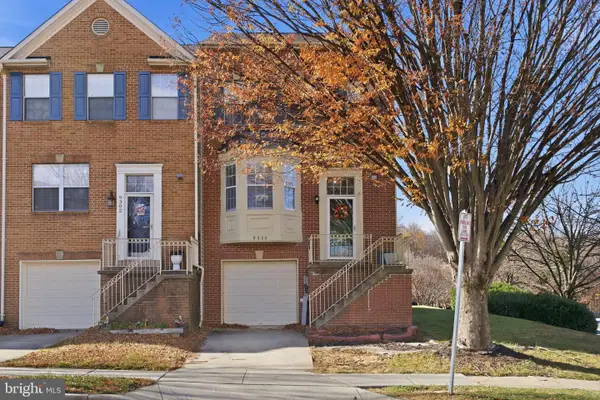 $485,000Active3 beds 4 baths2,178 sq. ft.
$485,000Active3 beds 4 baths2,178 sq. ft.9300 Ridings Way, LAUREL, MD 20723
MLS# MDHW2061326Listed by: COMPASS 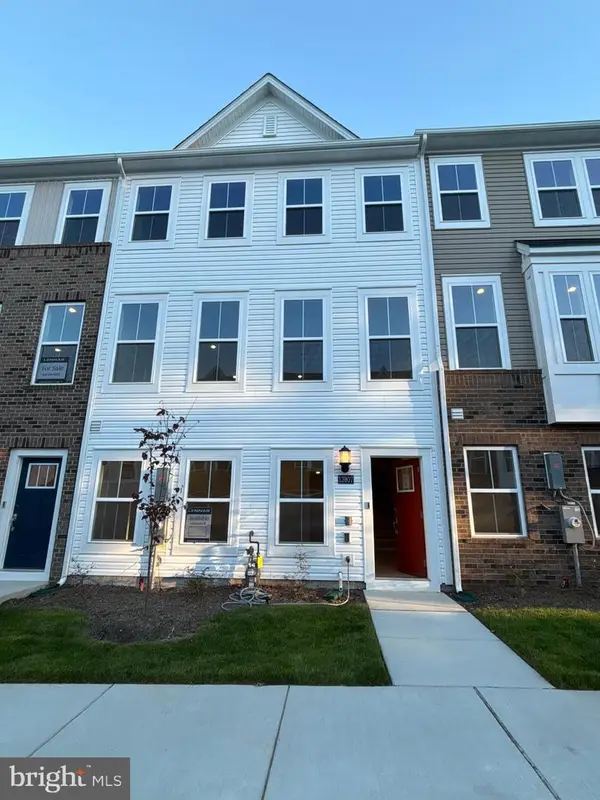 $507,990Pending3 beds 8 baths
$507,990Pending3 beds 8 baths13907 Anderson Garden Rd, LAUREL, MD 20707
MLS# MDPG2183974Listed by: KELLER WILLIAMS PREFERRED PROPERTIES
