15513 Straughn Dr, LAUREL, MD 20707
Local realty services provided by:Better Homes and Gardens Real Estate Reserve
15513 Straughn Dr,LAUREL, MD 20707
$500,000
- 4 Beds
- 3 Baths
- 1,920 sq. ft.
- Single family
- Pending
Listed by:jay j fischetti
Office:keller williams realty centre
MLS#:MDPG2165212
Source:BRIGHTMLS
Price summary
- Price:$500,000
- Price per sq. ft.:$260.42
About this home
Welcome home! This 4-bedroom, 2.5-bath home is located in sought-after West Laurel on nearly 1/4 acre with a fully fenced private backyard—perfect for relaxing, grilling, and entertaining on the deck. A storage shed adds extra convenience. Inside, the kitchen has been beautifully updated with upgraded cabinets, granite countertops, and stainless steel appliances (including a brand-new dishwasher). Gleaming hardwood floors have just been sanded and refinished, carpets were freshly installed (August 2025) on the main level, upstairs, and staircase, and the entire home was recently power washed for a fresh, move-in ready feel. Heat pump and evaporating coil installed 2023... Roof Installed 2013..The finished basement offers built-in shelving, while the oversized unfinished utility room provides excellent storage. Additional highlights include an upgraded washer and dryer in the main-level laundry room. Enjoy the ideal location—just minutes from downtown Main Street Laurel and the MARC train, with easy access to NSA, Fort Meade, I-95, and Route 29 for quick commutes to Washington, DC, and Baltimore. Close to shopping, dining, and more!
Contact an agent
Home facts
- Year built:1970
- Listing ID #:MDPG2165212
- Added:19 day(s) ago
- Updated:September 16, 2025 at 07:26 AM
Rooms and interior
- Bedrooms:4
- Total bathrooms:3
- Full bathrooms:2
- Half bathrooms:1
- Living area:1,920 sq. ft.
Heating and cooling
- Cooling:Central A/C
- Heating:Forced Air, Natural Gas
Structure and exterior
- Year built:1970
- Building area:1,920 sq. ft.
- Lot area:0.21 Acres
Utilities
- Water:Public
- Sewer:Public Sewer
Finances and disclosures
- Price:$500,000
- Price per sq. ft.:$260.42
- Tax amount:$6,642 (2024)
New listings near 15513 Straughn Dr
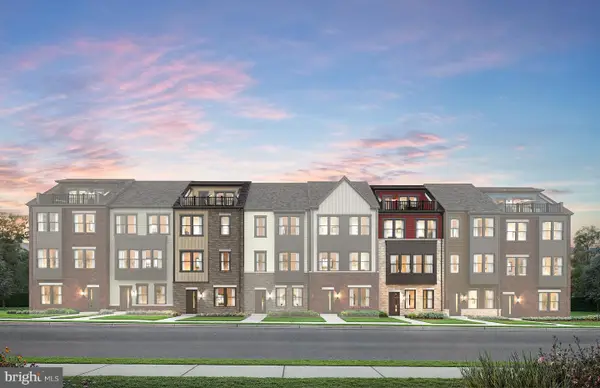 $620,385Pending3 beds 5 baths2,302 sq. ft.
$620,385Pending3 beds 5 baths2,302 sq. ft.424 Planetree Ln, LAUREL, MD 20724
MLS# MDAA2126458Listed by: MONUMENT SOTHEBY'S INTERNATIONAL REALTY $549,240Pending4 beds 4 baths1,948 sq. ft.
$549,240Pending4 beds 4 baths1,948 sq. ft.1309 Bracken Ln, LAUREL, MD 20724
MLS# MDAA2126460Listed by: MONUMENT SOTHEBY'S INTERNATIONAL REALTY- Coming SoonOpen Sat, 10am to 12pm
 $335,000Coming Soon3 beds 3 baths
$335,000Coming Soon3 beds 3 baths436 Old Line Ave, LAUREL, MD 20724
MLS# MDAA2126120Listed by: KELLER WILLIAMS REALTY CENTRE - Coming SoonOpen Sat, 1 to 3pm
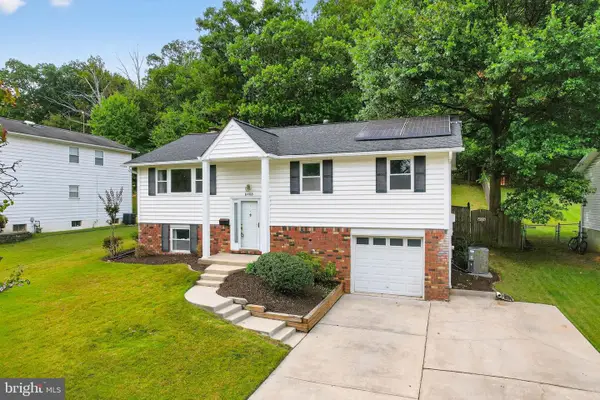 $515,000Coming Soon4 beds 3 baths
$515,000Coming Soon4 beds 3 baths8408 Snowden Loop, LAUREL, MD 20708
MLS# MDPG2157774Listed by: LONG & FOSTER REAL ESTATE, INC. - Coming Soon
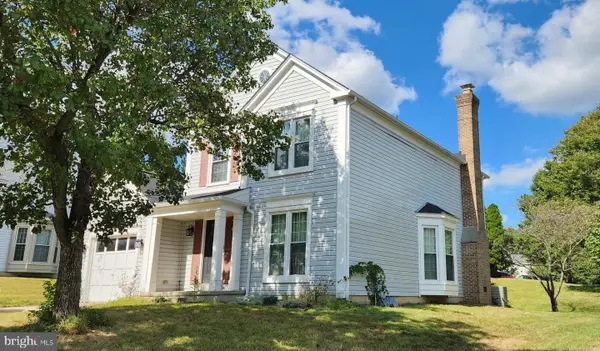 $595,000Coming Soon4 beds 4 baths
$595,000Coming Soon4 beds 4 baths8806 Admiral Dr, LAUREL, MD 20708
MLS# MDPG2166880Listed by: NORTHROP REALTY - Coming Soon
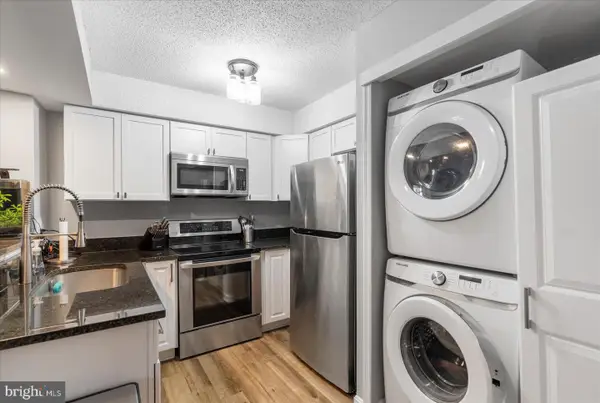 $205,000Coming Soon1 beds 1 baths
$205,000Coming Soon1 beds 1 baths14105-c William St #15-c, LAUREL, MD 20707
MLS# MDPG2167310Listed by: KELLER WILLIAMS LEGACY - Coming Soon
 $390,000Coming Soon2 beds 3 baths
$390,000Coming Soon2 beds 3 baths3436 Littleleaf Pl, LAUREL, MD 20724
MLS# MDAA2126336Listed by: DMV RESIDENTIAL REALTY - Coming Soon
 $450,000Coming Soon5 beds 3 baths
$450,000Coming Soon5 beds 3 baths8518 Imperial Dr, LAUREL, MD 20708
MLS# MDPG2167312Listed by: LONG & FOSTER REAL ESTATE, INC. - Coming Soon
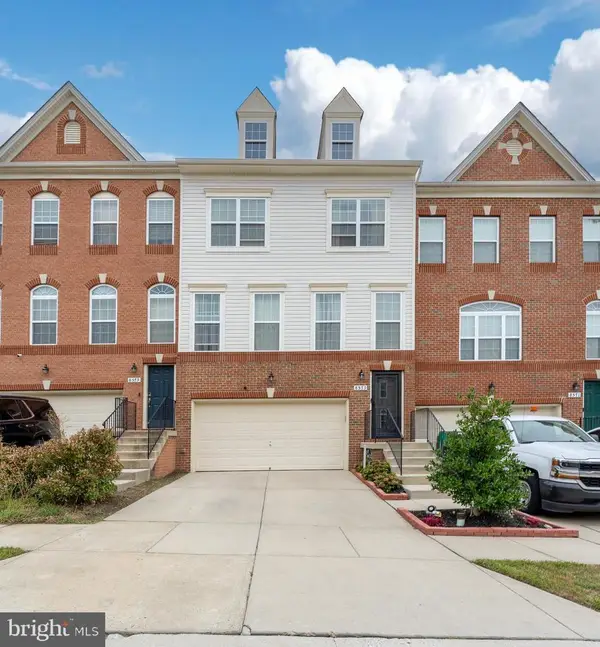 $535,000Coming Soon3 beds 4 baths
$535,000Coming Soon3 beds 4 baths8573 Crooked Tree Ln, LAUREL, MD 20724
MLS# MDAA2126284Listed by: KELLER WILLIAMS REALTY CENTRE 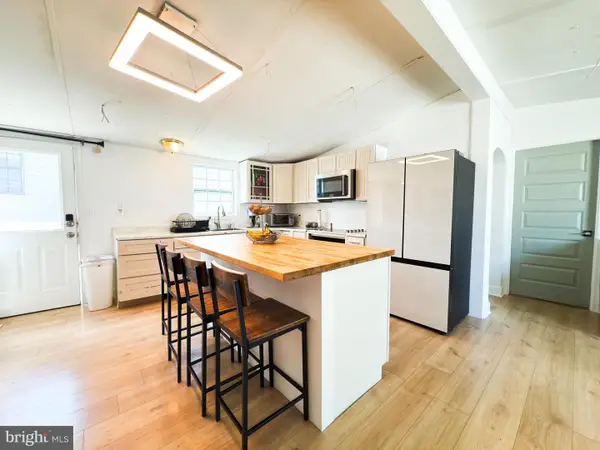 $125,499Active3 beds 2 baths1,250 sq. ft.
$125,499Active3 beds 2 baths1,250 sq. ft.11 S Carol St, LAUREL, MD 20724
MLS# MDAA2109344Listed by: EXP REALTY, LLC
