6215 Forest Mill Ln, LAUREL, MD 20707
Local realty services provided by:Better Homes and Gardens Real Estate Premier
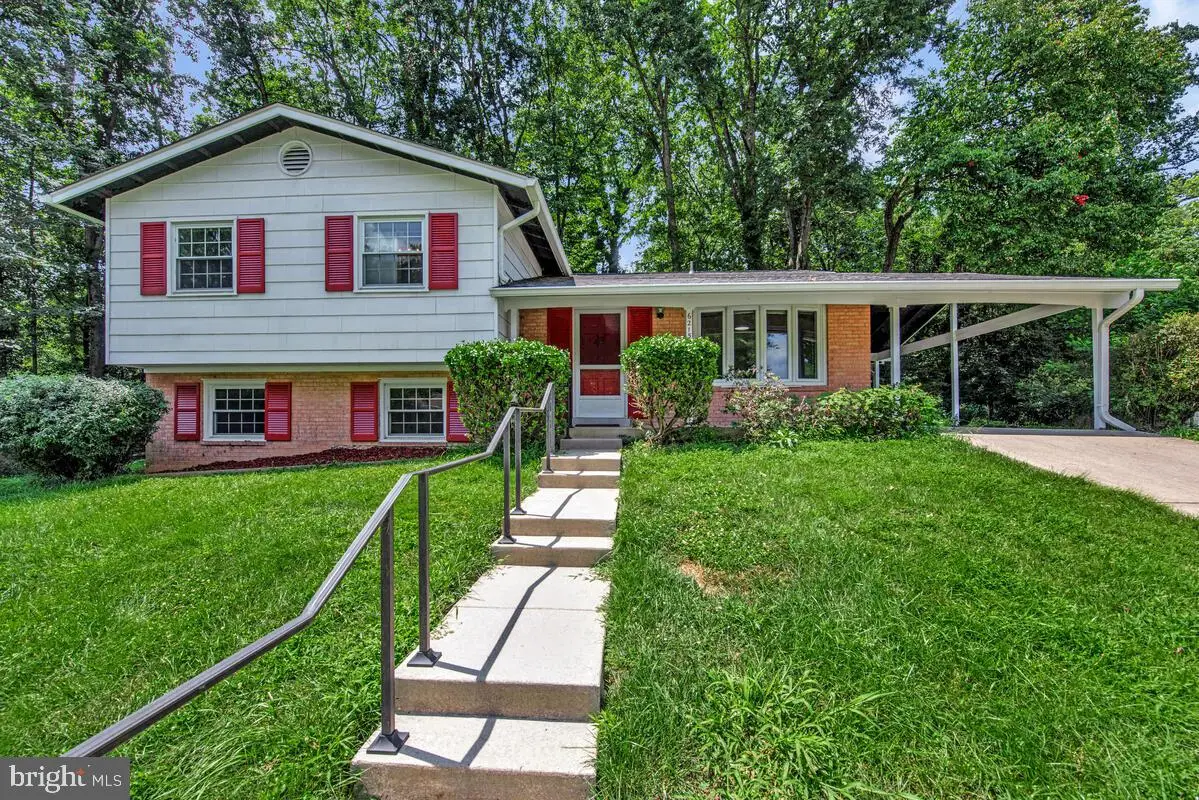

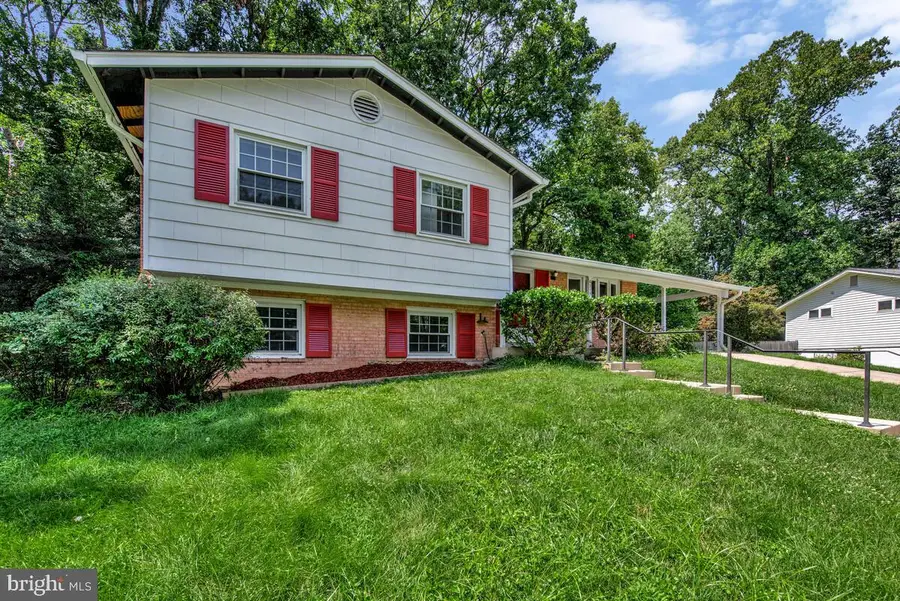
6215 Forest Mill Ln,LAUREL, MD 20707
$482,500
- 4 Beds
- 3 Baths
- 1,967 sq. ft.
- Single family
- Pending
Listed by:denise y redmond
Office:long & foster real estate, inc.
MLS#:MDPG2162214
Source:BRIGHTMLS
Price summary
- Price:$482,500
- Price per sq. ft.:$245.3
About this home
Lovely four level split located on a quiet street in McCahill Estates. This home features an open concept entry level with an eat-in kitchen, SS appliances, living/dining combo and pristine hardwood floors on the two upper levels. The primary suite features a walk in closet, bath has shower stall and lots of natural lighting, additionally this level has three bedrooms and full bath with a tub/shower. The family room is located just one floor with ample space for relaxation and entertaining. You'll enjoy cool winter days sitting by your wood burning brick fireplace. A full bath and laundry/storage room and a rear entrance is also located on this level. Level offers ample space for a workshop, indoor activities playroom or in home gym. NO HOA! Kitchen appliances 2025, Roof 2020, gutter helmets, furnace /AC 2017 with warranty until 2027. West Laurel is located midway between Washington, DC and Baltimore, MD, has easy access to all major commuting routes, 2 MARC train stations, Ft. Meade, NSA, WSSC along with numerous other major employers. Fishing, kayaking, horseback riding, playgrounds, tennis, soccer and baseball fields can all be found at the Rocky Gorge Reservoir and T. Howard Park within a very short distance to our north! The West Laurel Swim Club is a membership-based pool offering swim lesson, evening and weekend activities for all ages.
Contact an agent
Home facts
- Year built:1968
- Listing Id #:MDPG2162214
- Added:9 day(s) ago
- Updated:August 15, 2025 at 07:30 AM
Rooms and interior
- Bedrooms:4
- Total bathrooms:3
- Full bathrooms:3
- Living area:1,967 sq. ft.
Heating and cooling
- Cooling:Central A/C
- Heating:Forced Air, Natural Gas
Structure and exterior
- Year built:1968
- Building area:1,967 sq. ft.
- Lot area:0.27 Acres
Schools
- Elementary school:BOND MILL
Utilities
- Water:Public
- Sewer:Public Sewer
Finances and disclosures
- Price:$482,500
- Price per sq. ft.:$245.3
- Tax amount:$6,114 (2024)
New listings near 6215 Forest Mill Ln
- Coming Soon
 $360,000Coming Soon3 beds 4 baths
$360,000Coming Soon3 beds 4 baths15650 Millbrook Ln #36, LAUREL, MD 20707
MLS# MDPG2161926Listed by: KELLER WILLIAMS CAPITAL PROPERTIES - Coming Soon
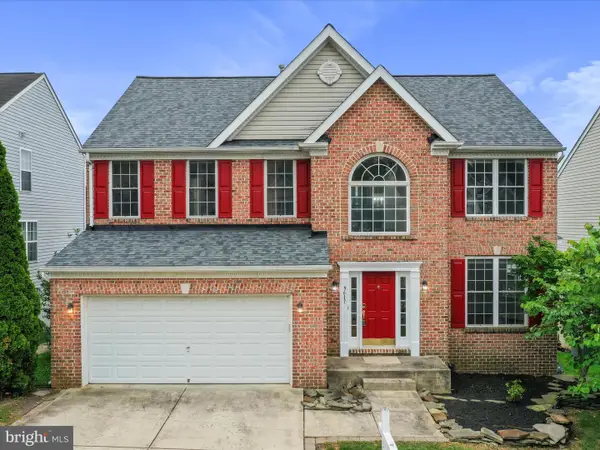 $685,000Coming Soon3 beds 3 baths
$685,000Coming Soon3 beds 3 baths9617 Washington Ave, LAUREL, MD 20723
MLS# MDHW2057990Listed by: LPT REALTY, LLC - Coming Soon
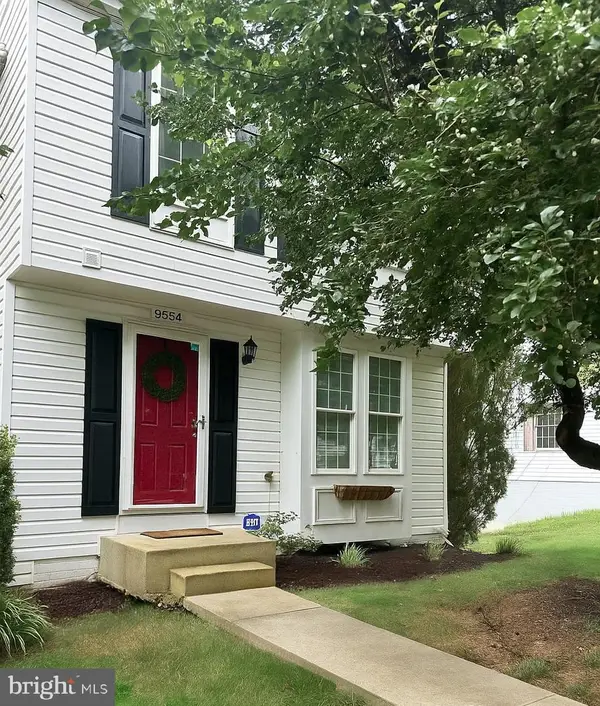 $420,000Coming Soon3 beds 3 baths
$420,000Coming Soon3 beds 3 baths9554 Donnan Castle Ct, LAUREL, MD 20723
MLS# MDHW2058208Listed by: THE KW COLLECTIVE - New
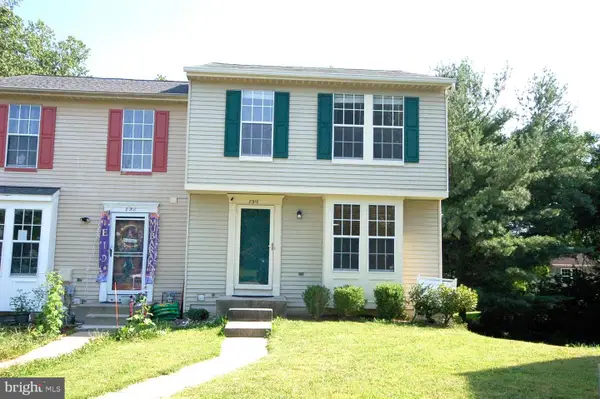 $422,900Active3 beds 2 baths1,700 sq. ft.
$422,900Active3 beds 2 baths1,700 sq. ft.8916 Pembrook Woods, LAUREL, MD 20723
MLS# MDHW2058328Listed by: EVERGREEN PROPERTIES - New
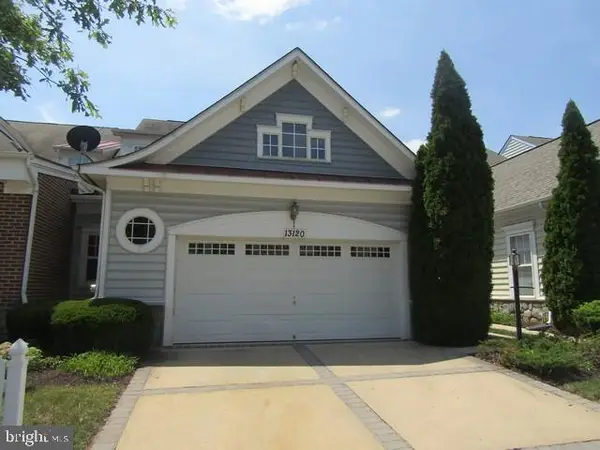 $407,000Active3 beds 3 baths1,472 sq. ft.
$407,000Active3 beds 3 baths1,472 sq. ft.13120 Winding Trail Rd, LAUREL, MD 20707
MLS# MDPG2163672Listed by: DANIELS REALTY, LLC - Open Sun, 2 to 4pmNew
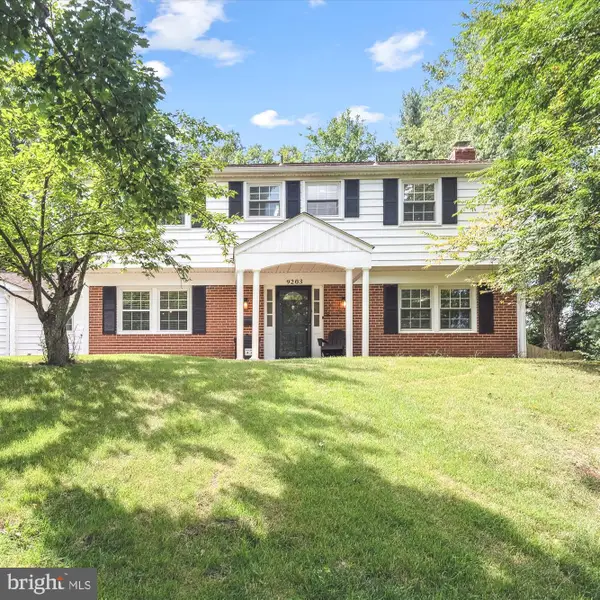 $575,000Active4 beds 3 baths2,228 sq. ft.
$575,000Active4 beds 3 baths2,228 sq. ft.9203 Ethan Ct, LAUREL, MD 20708
MLS# MDPG2163680Listed by: COMPASS - New
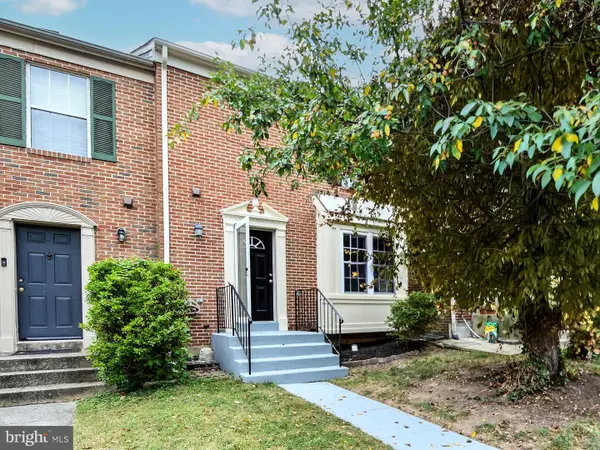 $449,500Active4 beds 4 baths2,064 sq. ft.
$449,500Active4 beds 4 baths2,064 sq. ft.15009 Courtland Pl, LAUREL, MD 20707
MLS# MDPG2163668Listed by: XCEL REALTY, LLC - Open Sat, 11am to 1pmNew
 $735,000Active4 beds 4 baths2,270 sq. ft.
$735,000Active4 beds 4 baths2,270 sq. ft.8111 Primrose Ln, LAUREL, MD 20723
MLS# MDHW2058084Listed by: CUMMINGS & CO. REALTORS - Coming Soon
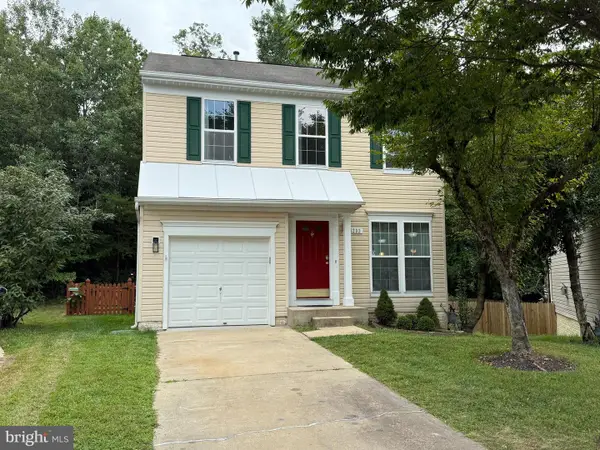 $530,000Coming Soon3 beds 3 baths
$530,000Coming Soon3 beds 3 baths3233 Orient Fishtail Rd, LAUREL, MD 20724
MLS# MDAA2123428Listed by: LONG & FOSTER REAL ESTATE, INC. - New
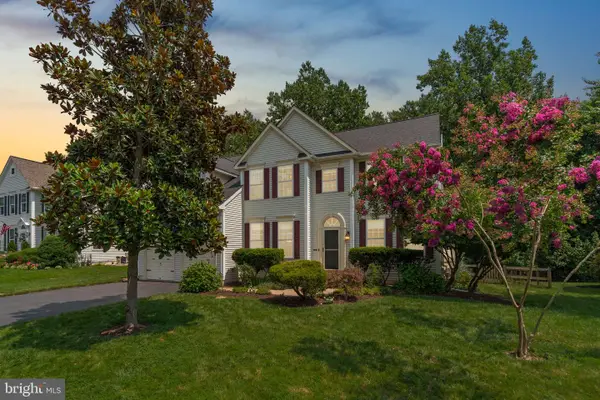 $899,900Active5 beds 4 baths4,198 sq. ft.
$899,900Active5 beds 4 baths4,198 sq. ft.8537 Willow Wisp Ct, LAUREL, MD 20723
MLS# MDHW2058218Listed by: HEYMANN REALTY, LLC

