7019 Fitzpatrick Dr, Laurel, MD 20707
Local realty services provided by:Better Homes and Gardens Real Estate Cassidon Realty
Listed by: heather g peek
Office: keller williams realty centre
MLS#:MDPG2161710
Source:BRIGHTMLS
Price summary
- Price:$474,900
- Price per sq. ft.:$368.71
About this home
This home offers an unbeatable combination of space, comfort, and practicality in a peaceful, desirable neighborhood. Whether you're looking for room to grow, entertain, or simply unwind, this property checks all the boxes.
As you enter, you're greeted by hardwood floors that flow seamlessly throughout the main living space. The large living room and dining room, which features a welcoming fireplace, creates a warm and inviting atmosphere for gatherings.
The large kitchen is a true highlight, with ample counter space and cabinetry, making meal prep a joy. The open layout ensures a bright, inviting space that’s perfect for both family meals and entertaining.
The main floor also features three spacious bedrooms, including a master suite with easy access to the updated full bath.
The walkout basement adds valuable living space with a large family room, ideal for movie nights, hosting guests, or simply relaxing. There's also a huge utility room with plenty of storage space, plus a dedicated area that could be used as an exercise room or workshop—perfect for hobbyists or those needing extra space for projects.
The large, private backyard, offers endless possibilities for outdoor activities, gardening, or creating your personal outdoor retreat. The home also includes a convenient carport, ensuring your vehicle is sheltered from the elements.
Closing Cost Assistance may be available...Seller to replace the refrigerator prior to closing.
Contact an agent
Home facts
- Year built:1973
- Listing ID #:MDPG2161710
- Added:196 day(s) ago
- Updated:February 11, 2026 at 08:32 AM
Rooms and interior
- Bedrooms:3
- Total bathrooms:2
- Full bathrooms:2
- Living area:1,288 sq. ft.
Heating and cooling
- Cooling:Ceiling Fan(s), Central A/C
- Heating:Central, Electric, Oil
Structure and exterior
- Year built:1973
- Building area:1,288 sq. ft.
- Lot area:0.24 Acres
Schools
- Elementary school:BOND MILL
Utilities
- Water:Public
- Sewer:Public Sewer
Finances and disclosures
- Price:$474,900
- Price per sq. ft.:$368.71
- Tax amount:$6,057 (2024)
New listings near 7019 Fitzpatrick Dr
 $597,436Pending3 beds 4 baths2,142 sq. ft.
$597,436Pending3 beds 4 baths2,142 sq. ft.1429 Broomsedge Ln, LAUREL, MD 20724
MLS# MDAA2136494Listed by: MONUMENT SOTHEBY'S INTERNATIONAL REALTY- Coming Soon
 $735,000Coming Soon4 beds 4 baths
$735,000Coming Soon4 beds 4 baths14005 Barkham Ct, LAUREL, MD 20707
MLS# MDPG2190650Listed by: SAMSON PROPERTIES - Open Sun, 1 to 4pmNew
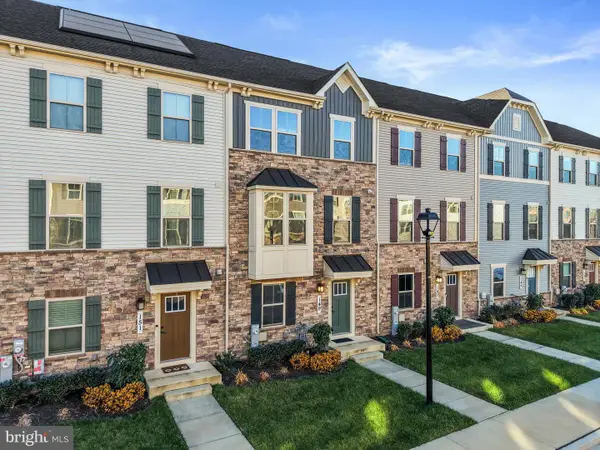 $510,000Active3 beds 3 baths2,034 sq. ft.
$510,000Active3 beds 3 baths2,034 sq. ft.149 Lyons Creek Dr, LAUREL, MD 20708
MLS# MDPG2191516Listed by: REDFIN CORP - New
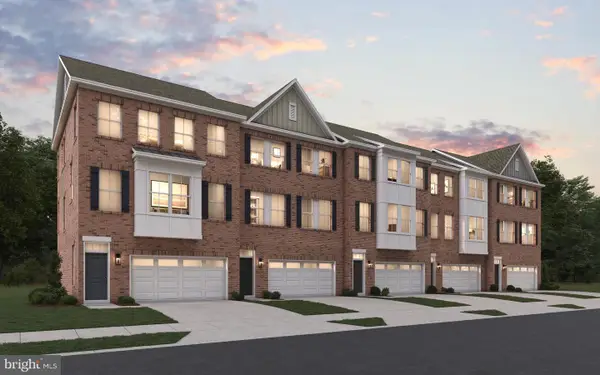 $569,990Active3 beds 4 baths2,551 sq. ft.
$569,990Active3 beds 4 baths2,551 sq. ft.12017 Apache Tears Cir, LAUREL, MD 20708
MLS# MDPG2191510Listed by: PEARSON SMITH REALTY, LLC 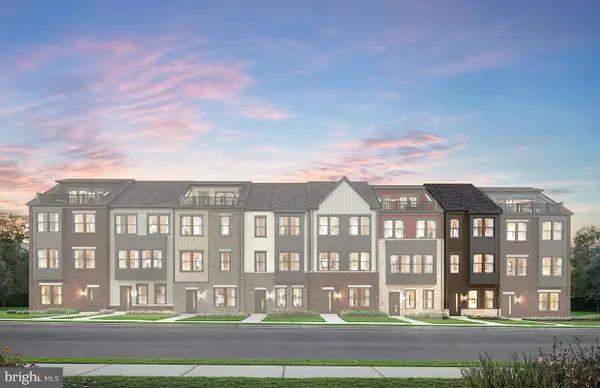 $499,990Pending3 beds 4 baths1,563 sq. ft.
$499,990Pending3 beds 4 baths1,563 sq. ft.512 Crossvine Ln, LAUREL, MD 20724
MLS# MDAA2136400Listed by: MONUMENT SOTHEBY'S INTERNATIONAL REALTY- New
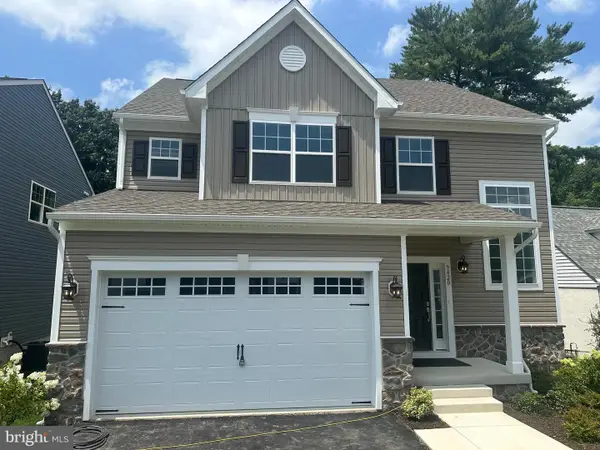 $850,000Active5 beds 4 baths3,095 sq. ft.
$850,000Active5 beds 4 baths3,095 sq. ft.9425 Fairview Ave, LAUREL, MD 20723
MLS# MDHW2064400Listed by: MARYLAND REAL ESTATE NETWORK - New
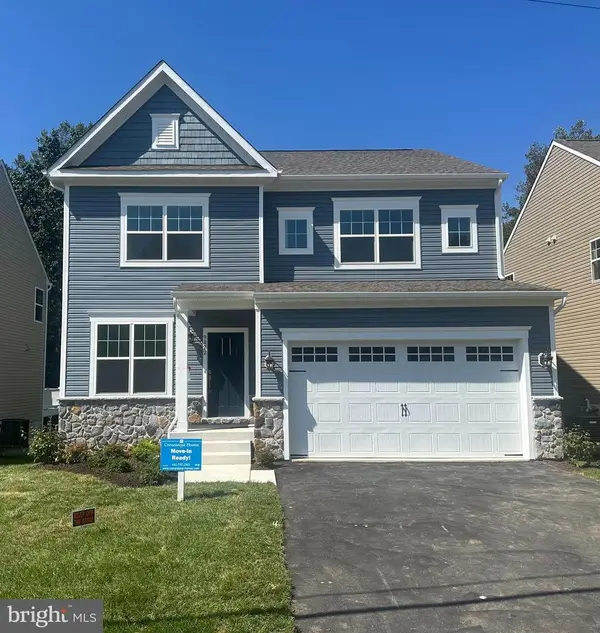 $900,000Active6 beds 4 baths3,285 sq. ft.
$900,000Active6 beds 4 baths3,285 sq. ft.9437 Fairview Ave, LAUREL, MD 20723
MLS# MDHW2064402Listed by: MARYLAND REAL ESTATE NETWORK - Coming Soon
 $539,000Coming Soon6 beds 3 baths
$539,000Coming Soon6 beds 3 baths3352 Sudlersville S, LAUREL, MD 20724
MLS# MDAA2136332Listed by: MR. LISTER REALTY - Coming Soon
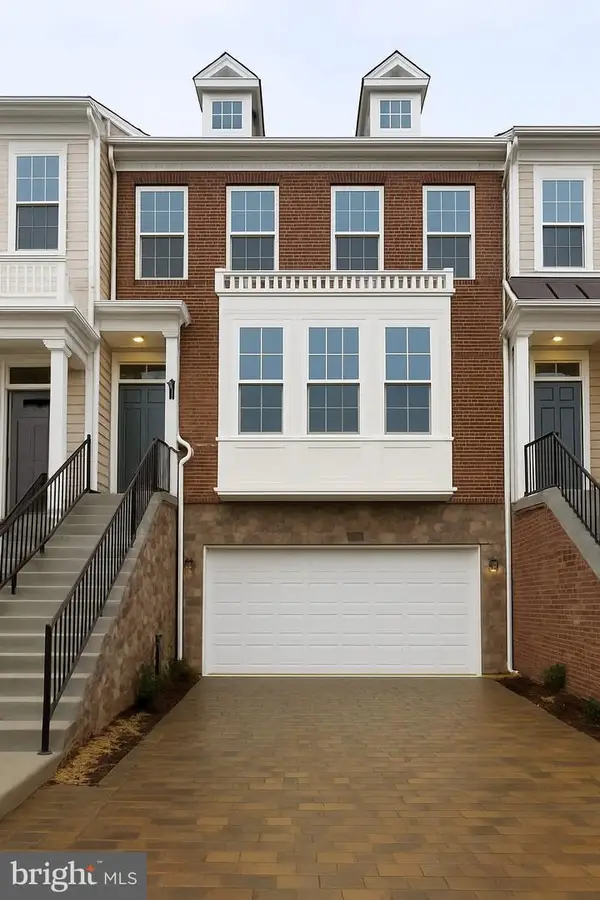 $635,000Coming Soon3 beds 4 baths
$635,000Coming Soon3 beds 4 baths9926 Cypress Way, LAUREL, MD 20723
MLS# MDHW2063884Listed by: COMPASS - Coming Soon
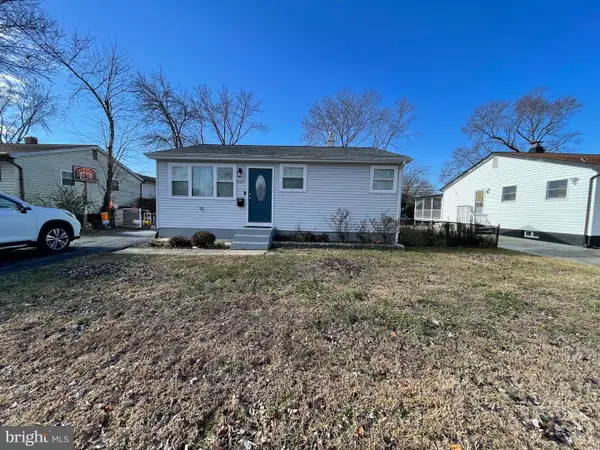 $435,000Coming Soon4 beds 2 baths
$435,000Coming Soon4 beds 2 baths322 Old Line Ave, LAUREL, MD 20724
MLS# MDAA2136290Listed by: YOMA REALTY INCORPORATED

