7858 Blackbriar Way, LAUREL, MD 20723
Local realty services provided by:Better Homes and Gardens Real Estate Maturo
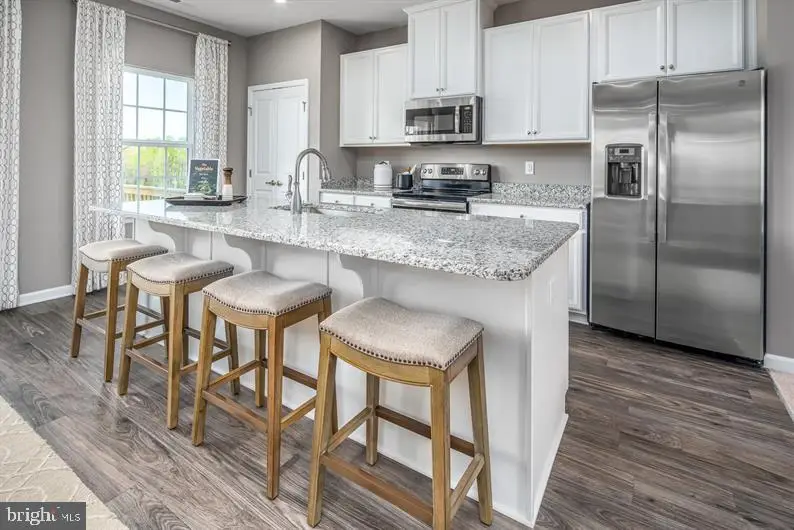
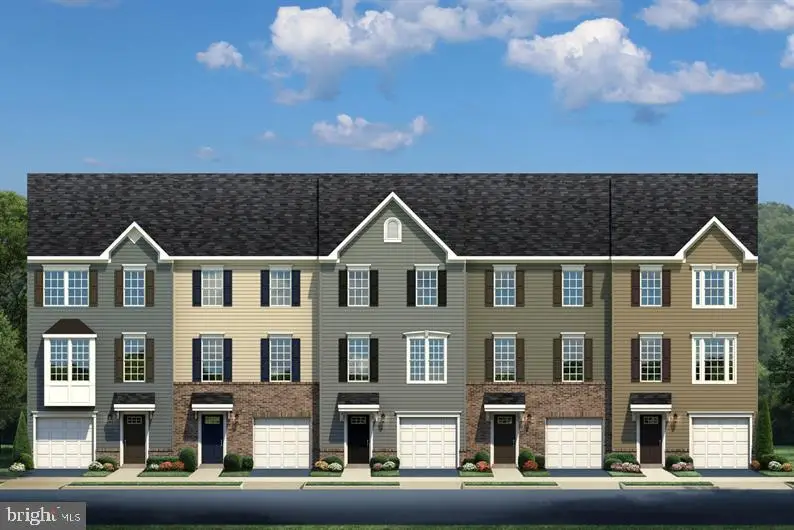
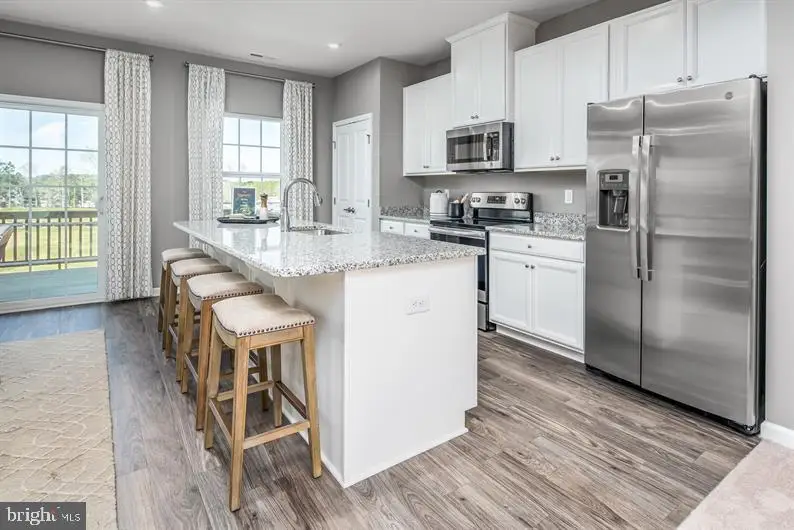
7858 Blackbriar Way,LAUREL, MD 20723
$689,990
- 3 Beds
- 3 Baths
- 2,264 sq. ft.
- Townhouse
- Pending
Listed by:tineshia r. johnson
Office:nvr, inc.
MLS#:MDHW2050660
Source:BRIGHTMLS
Price summary
- Price:$689,990
- Price per sq. ft.:$304.77
- Monthly HOA dues:$105
About this home
*** ASK ABOUT OUR CURRENT INCENTIVES AND INCREDIBLE CLOSING COST ASSISTANCE ***
The Popular To be built Sonatina. Welcome to Ryan Homes at Wellington Farms, where scenic beauty meets modern conveniences! Wellington Farms is Howard County’s most affordable new construction community in an exclusive, amenity-filled, resort style community located in the heart of North Laurel, MD. We offer a collection of homes that are designed to fit the way you live, making your day-to-day life easier and less chaotic. The convenience of townhome living meets the amenities of a single family home in Ryan’s Sonatina. The sculptural staircase sets the tone of elegant simplicity and functionality that continues through the rest of the home. On the main living level, an enormous Kitchen with island opens onto a bright and airy Living Room, perfect for entertaining. Upstairs are two spacious bedrooms with ample closet space, a hall bath, and a generous Primary Bedroom that features a tray ceiling and a huge walk-in closet. For a truly spa-like experience, the separate Primary Bath features a dual vanity and 5’ shower with dual shower heads. Take advantage of our flexible financing options with NVR Mortgage, which makes closing on your NEW home more affordable than ever. Let us show you the value of new construction and forget the costly repairs and maintenance of an older home, your new home includes a new home warranty, a huge kitchen island, spacious walk-in closets and so much more! Experience the boundless natural beauty of North Laurel and experience everything from shopping, entertainment and dining at restaurants at nearby Maple Lawn. Plus, Wellington Farms Townhomes is a commuter's dream located directly off Rte. 216, 1 mile to I-95, and minutes to Route 29 & Route 32, you’ll have access to an array of recreational activities and many nearby parks. Not only will you be upgrading where you live, but how you live. Come see why you'll love all that Wellington Farms has to offer and schedule your visit today! Please note: Lot premiums may apply to some homesites and will apply to End of Group (EOG) homesites. Other floorplans and homesites may be available. All photos are representative only.
Contact an agent
Home facts
- Year built:2025
- Listing Id #:MDHW2050660
- Added:149 day(s) ago
- Updated:August 13, 2025 at 07:30 AM
Rooms and interior
- Bedrooms:3
- Total bathrooms:3
- Full bathrooms:2
- Half bathrooms:1
- Living area:2,264 sq. ft.
Heating and cooling
- Cooling:Central A/C
- Heating:Forced Air, Natural Gas
Structure and exterior
- Roof:Architectural Shingle
- Year built:2025
- Building area:2,264 sq. ft.
- Lot area:0.04 Acres
Schools
- High school:ATHOLTON
- Middle school:HAMMOND
- Elementary school:HAMMOND
Utilities
- Water:Public
- Sewer:Public Sewer
Finances and disclosures
- Price:$689,990
- Price per sq. ft.:$304.77
New listings near 7858 Blackbriar Way
- New
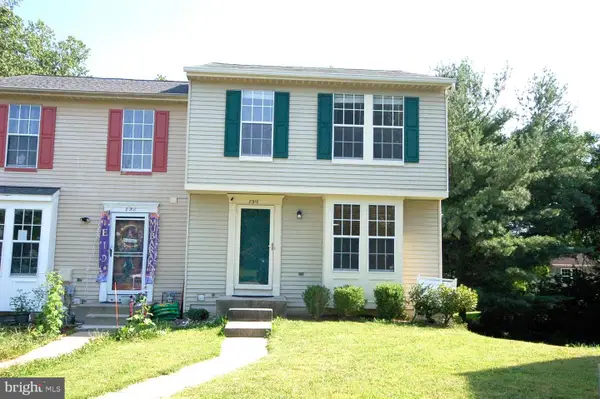 $422,900Active3 beds 2 baths1,700 sq. ft.
$422,900Active3 beds 2 baths1,700 sq. ft.8916 Pembrook Woods, LAUREL, MD 20723
MLS# MDHW2058328Listed by: EVERGREEN PROPERTIES - New
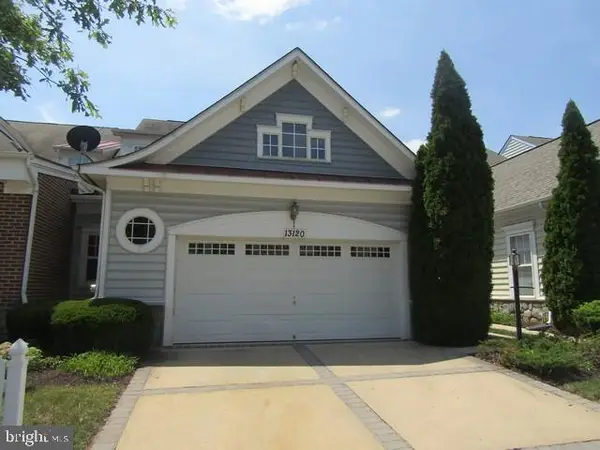 $407,000Active3 beds 3 baths1,472 sq. ft.
$407,000Active3 beds 3 baths1,472 sq. ft.13120 Winding Trail Rd, LAUREL, MD 20707
MLS# MDPG2163672Listed by: DANIELS REALTY, LLC - Open Sun, 2 to 4pmNew
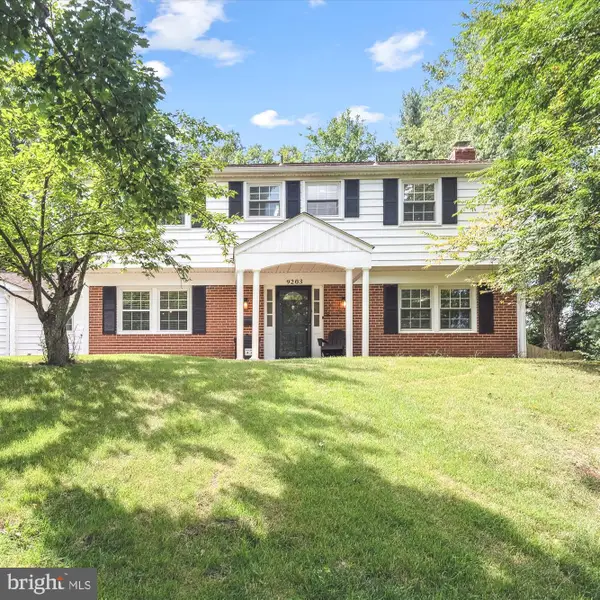 $575,000Active4 beds 3 baths2,228 sq. ft.
$575,000Active4 beds 3 baths2,228 sq. ft.9203 Ethan Ct, LAUREL, MD 20708
MLS# MDPG2163680Listed by: COMPASS - New
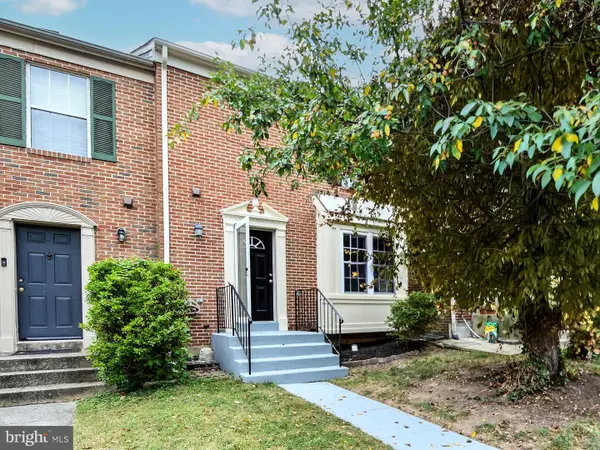 $449,500Active4 beds 4 baths2,064 sq. ft.
$449,500Active4 beds 4 baths2,064 sq. ft.15009 Courtland Pl, LAUREL, MD 20707
MLS# MDPG2163668Listed by: XCEL REALTY, LLC - New
 $735,000Active4 beds 4 baths2,270 sq. ft.
$735,000Active4 beds 4 baths2,270 sq. ft.8111 Primrose Ln, LAUREL, MD 20723
MLS# MDHW2058084Listed by: CUMMINGS & CO. REALTORS - Coming Soon
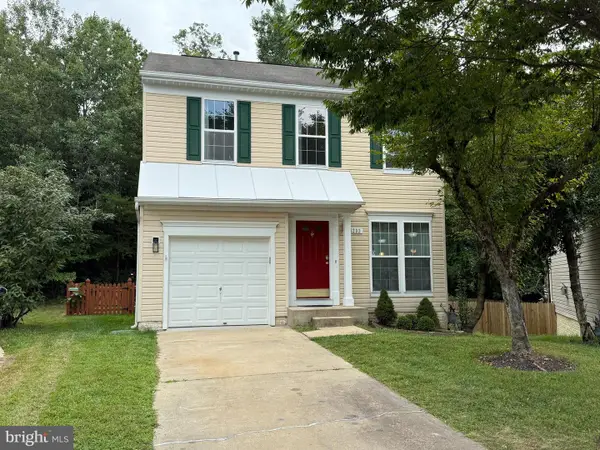 $530,000Coming Soon3 beds 3 baths
$530,000Coming Soon3 beds 3 baths3233 Orient Fishtail Rd, LAUREL, MD 20724
MLS# MDAA2123428Listed by: LONG & FOSTER REAL ESTATE, INC. - New
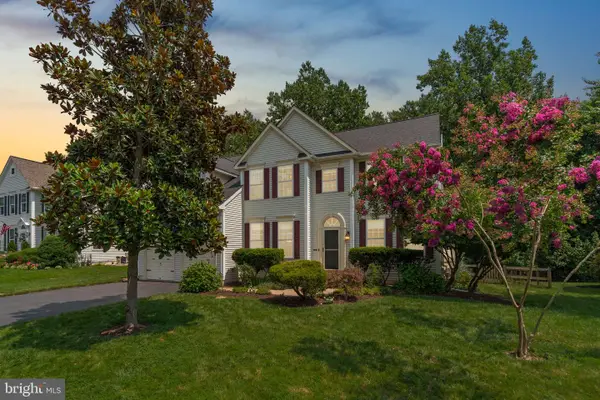 $899,900Active5 beds 4 baths4,198 sq. ft.
$899,900Active5 beds 4 baths4,198 sq. ft.8537 Willow Wisp Ct, LAUREL, MD 20723
MLS# MDHW2058218Listed by: HEYMANN REALTY, LLC - New
 $250,000Active3 beds 3 baths2,232 sq. ft.
$250,000Active3 beds 3 baths2,232 sq. ft.8239 Brooktree St, LAUREL, MD 20724
MLS# MDAA2123404Listed by: A.J. BILLIG & COMPANY - Coming Soon
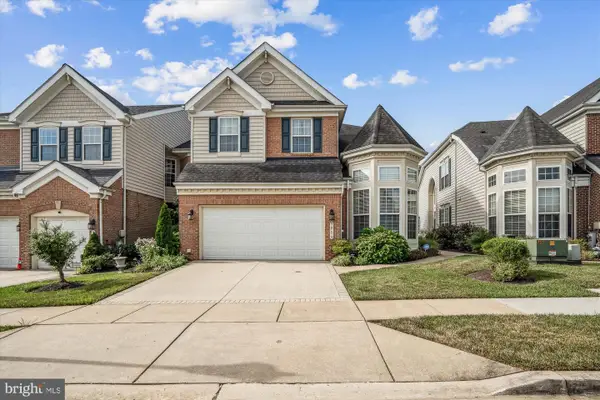 $625,000Coming Soon4 beds 3 baths
$625,000Coming Soon4 beds 3 baths7211 Piney Woods Pl, LAUREL, MD 20707
MLS# MDPG2163470Listed by: SAMSON PROPERTIES - New
 $4,500Active6 beds 4 baths2,682 sq. ft.
$4,500Active6 beds 4 baths2,682 sq. ft.9318 Sydney Way, LAUREL, MD 20723
MLS# MDHW2057034Listed by: HAVEN FIRM

