8005 Crest Rd, LAUREL, MD 20723
Local realty services provided by:Better Homes and Gardens Real Estate Premier


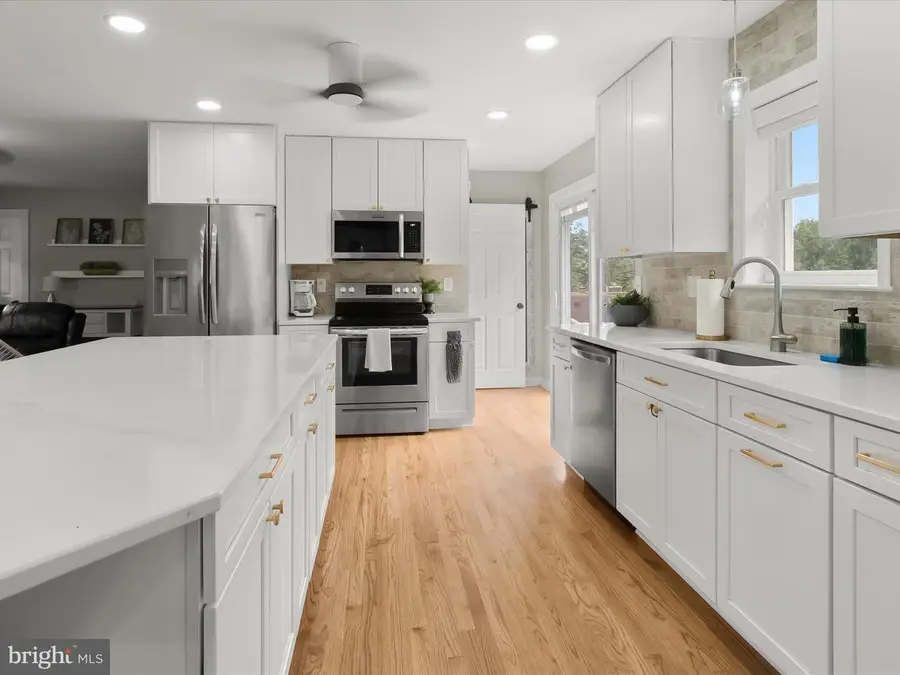
Listed by:theresa l boeckmann
Office:northrop realty
MLS#:MDHW2054152
Source:BRIGHTMLS
Price summary
- Price:$650,000
- Price per sq. ft.:$330.28
About this home
Tucked on a .64-acre lot surrounded by mature evergreens and a graceful willow tree, this beautifully updated rancher blends timeless charm with thoughtful modern upgrades both inside and out. Curb appeal shines with recently updated siding including shake siding, carefully curated landscaping, and a widened driveway redone in 2023, offering a warm welcome and ample parking. Inside, the open-concept main living space is filled with natural light, anchored by a cozy fireplace and picture window in the living room. Rich hardwood floors flow seamlessly into the adjacent dining area and renovated kitchen, where white cabinetry extends to the ceiling and is accented by sleek brass hardware. A spacious island with a breakfast bar, gleaming quartz countertops, stainless steel appliances, and a walk-in pantry complete this stylish and functional culinary space. A powder room near the side entrance enhances convenience, while the main level offers three comfortable bedrooms and a fully renovated hall bath with updated tile flooring, a modern vanity, and a tiled tub/shower surround. The lower level impresses with luxury vinyl plank flooring throughout, a recreation room with an electric fireplace set against a stone accent wall, a fourth bedroom, and a stunning full bath featuring a glass-enclosed walk-in shower. Additional highlights include a mudroom with access to the backyard, a spacious laundry area, and a separate utility room with generous storage. Outdoor living is just as inviting, with a redone deck (2021), a patio for relaxing or entertaining, a sprawling fenced backyard, and a separate enclosed garden area ready for your green thumb. Ideally located, this home offers easy access to nearby shopping, dining, parks, and grocery stores, with Maple Lawn, Columbia, and Savage Mill just minutes away. Nature lovers will enjoy proximity to the Patuxent Research Refuge and Hammond Park, while commuters benefit from quick connections to I-95, MD-32, and Route 29, along with MARC train stations and BWI Airport for added travel convenience.
Contact an agent
Home facts
- Year built:1959
- Listing Id #:MDHW2054152
- Added:77 day(s) ago
- Updated:August 14, 2025 at 01:41 PM
Rooms and interior
- Bedrooms:4
- Total bathrooms:3
- Full bathrooms:2
- Half bathrooms:1
- Living area:1,968 sq. ft.
Heating and cooling
- Cooling:Ceiling Fan(s), Central A/C
- Heating:Heat Pump(s), Oil
Structure and exterior
- Year built:1959
- Building area:1,968 sq. ft.
- Lot area:0.64 Acres
Schools
- High school:RESERVOIR
- Middle school:HAMMOND
- Elementary school:HAMMOND
Utilities
- Water:Public
- Sewer:Public Sewer
Finances and disclosures
- Price:$650,000
- Price per sq. ft.:$330.28
- Tax amount:$6,167 (2024)
New listings near 8005 Crest Rd
- New
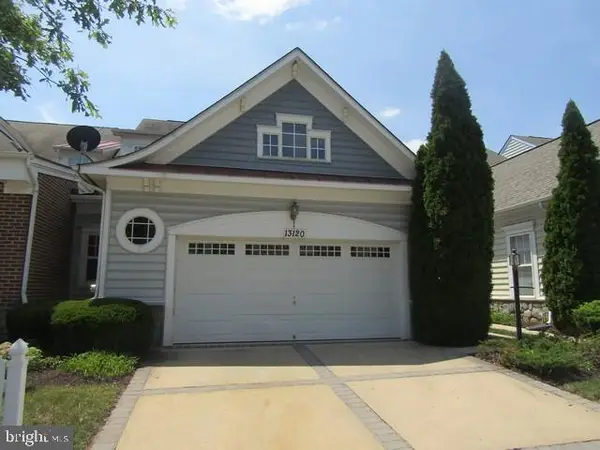 $407,000Active3 beds 3 baths1,472 sq. ft.
$407,000Active3 beds 3 baths1,472 sq. ft.13120 Winding Trail Rd, LAUREL, MD 20707
MLS# MDPG2163672Listed by: DANIELS REALTY, LLC - Open Sun, 2 to 4pmNew
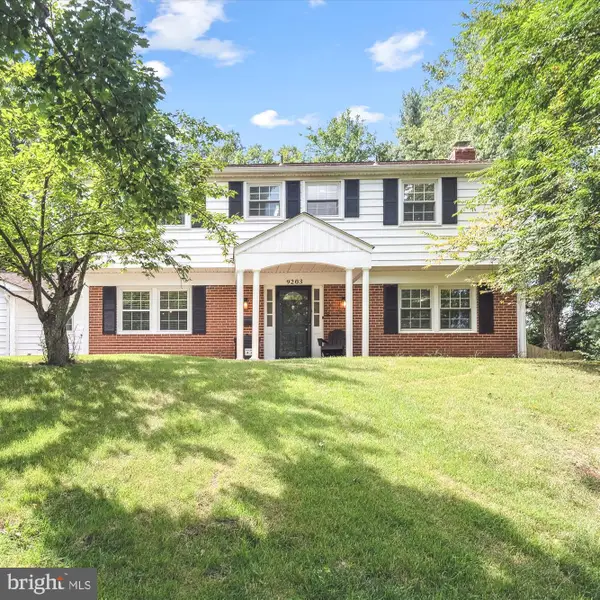 $575,000Active4 beds 3 baths2,228 sq. ft.
$575,000Active4 beds 3 baths2,228 sq. ft.9203 Ethan Ct, LAUREL, MD 20708
MLS# MDPG2163680Listed by: COMPASS - New
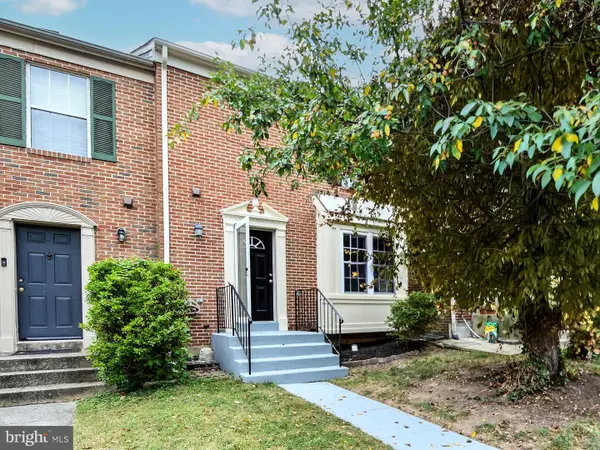 $449,500Active4 beds 4 baths2,064 sq. ft.
$449,500Active4 beds 4 baths2,064 sq. ft.15009 Courtland Pl, LAUREL, MD 20707
MLS# MDPG2163668Listed by: XCEL REALTY, LLC - New
 $735,000Active4 beds 4 baths2,270 sq. ft.
$735,000Active4 beds 4 baths2,270 sq. ft.8111 Primrose Ln, LAUREL, MD 20723
MLS# MDHW2058084Listed by: CUMMINGS & CO. REALTORS - Coming Soon
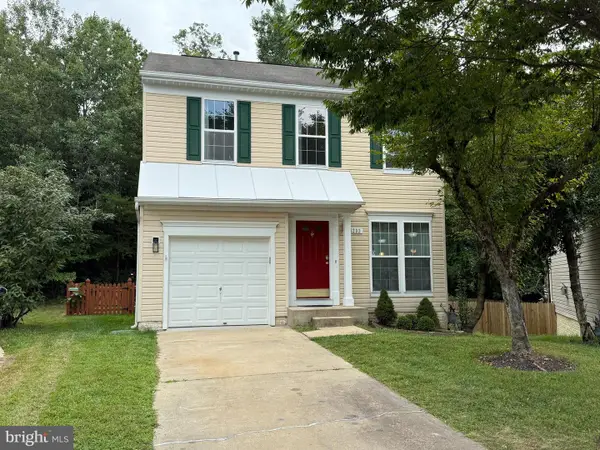 $530,000Coming Soon3 beds 3 baths
$530,000Coming Soon3 beds 3 baths3233 Orient Fishtail Rd, LAUREL, MD 20724
MLS# MDAA2123428Listed by: LONG & FOSTER REAL ESTATE, INC. - New
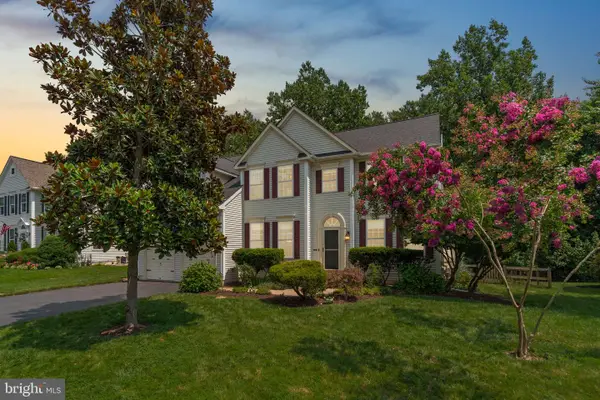 $899,900Active5 beds 4 baths4,198 sq. ft.
$899,900Active5 beds 4 baths4,198 sq. ft.8537 Willow Wisp Ct, LAUREL, MD 20723
MLS# MDHW2058218Listed by: HEYMANN REALTY, LLC - New
 $250,000Active3 beds 3 baths2,232 sq. ft.
$250,000Active3 beds 3 baths2,232 sq. ft.8239 Brooktree St, LAUREL, MD 20724
MLS# MDAA2123404Listed by: A.J. BILLIG & COMPANY - Coming Soon
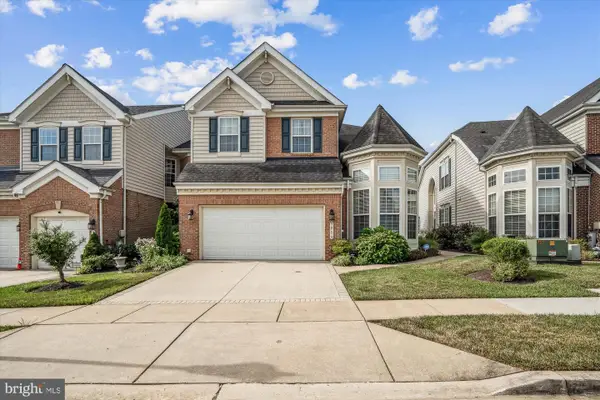 $625,000Coming Soon4 beds 3 baths
$625,000Coming Soon4 beds 3 baths7211 Piney Woods Pl, LAUREL, MD 20707
MLS# MDPG2163470Listed by: SAMSON PROPERTIES - New
 $4,500Active6 beds 4 baths2,682 sq. ft.
$4,500Active6 beds 4 baths2,682 sq. ft.9318 Sydney Way, LAUREL, MD 20723
MLS# MDHW2057034Listed by: HAVEN FIRM - New
 $519,000Active3 beds 4 baths2,318 sq. ft.
$519,000Active3 beds 4 baths2,318 sq. ft.9354 Sombersby Ct, LAUREL, MD 20723
MLS# MDHW2058194Listed by: LONG & FOSTER REAL ESTATE, INC.

