8109 Primrose Ln, LAUREL, MD 20723
Local realty services provided by:Better Homes and Gardens Real Estate Community Realty
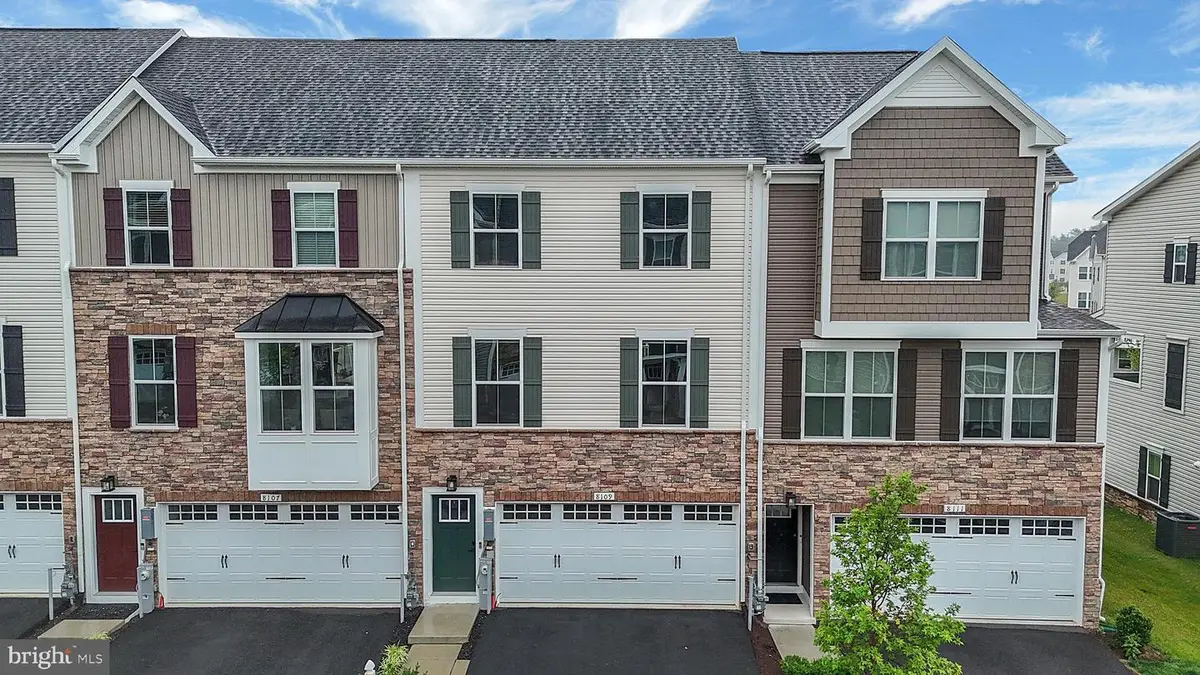
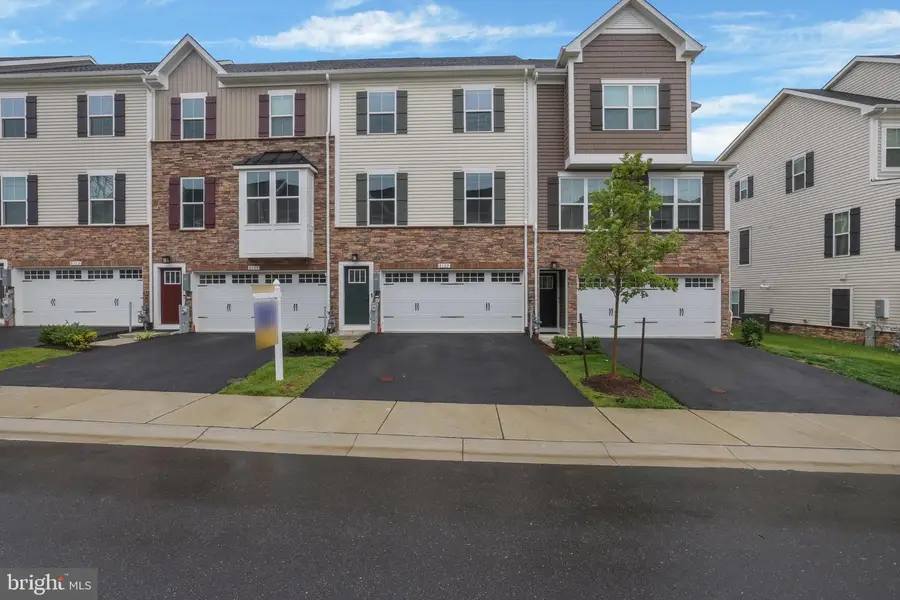
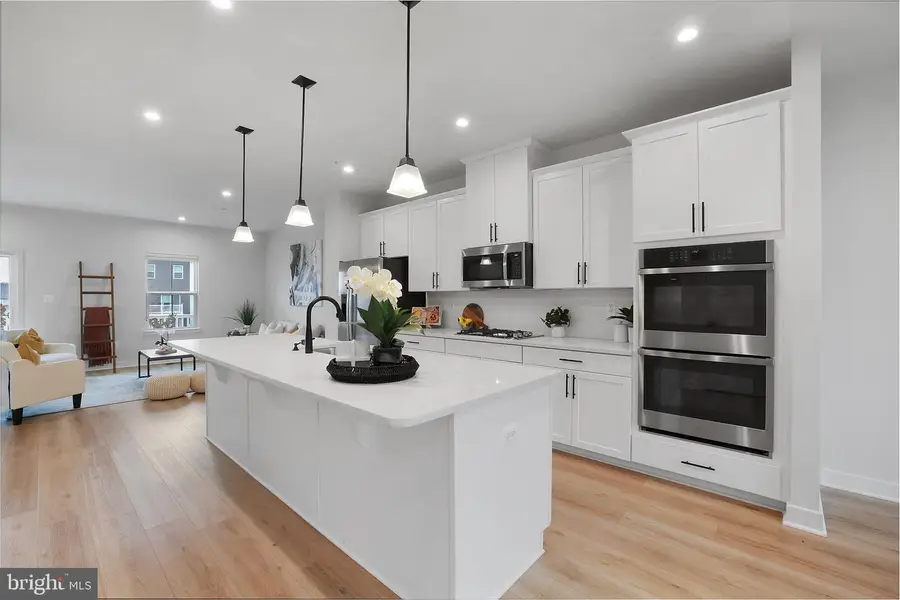
8109 Primrose Ln,LAUREL, MD 20723
$725,000
- 3 Beds
- 4 Baths
- 2,412 sq. ft.
- Townhouse
- Pending
Listed by:sunna ahmad
Office:cummings & co. realtors
MLS#:MDHW2055130
Source:BRIGHTMLS
Price summary
- Price:$725,000
- Price per sq. ft.:$300.58
- Monthly HOA dues:$105
About this home
Welcome to 8109 Primrose Lane, an extraordinary townhome where upscale design, expansive living, and premium upgrades converge in one of Howard County’s most coveted new communities — Wellington Farms. Built in 2023, this interior-unit Schubert model by Ryan Homes is the largest floor plan offered in the neighborhood and showcases top-tier finishes, serene green space views, and a level of craftsmanship that raises the bar. From its timeless brick water table exterior to its fully finished 2-car garage and professionally landscaped backyard, this home offers both elegance and function. The rear yard is a private retreat, featuring granite city pavers, tall privacy fencing, and ambient string lighting — the perfect setting for outdoor entertaining or relaxing evenings under the stars. Inside, over 2,400+ square feet of luxury living await. The main level welcomes you with freshly painted walls and wide-plank luxury vinyl flooring that flows seamlessly throughout all three levels. A white oak hardwood staircase leads you to a bright and open living space where no detail has been overlooked. At the heart of the home is a designer chef’s kitchen—a true showstopper—featuring an oversized quartz island with bar seating, 42” custom Snow White cabinetry with soft-close drawers, a built-in trash cabinet, a walk-in pantry, stainless steel appliances, and a gas range with exterior venting. Matte black hardware, designer pendant lighting, and a deep apron-front sink complete the refined aesthetic. Flanked by an expansive dining area and a spacious family room, the layout is perfect for modern living. Step onto your private TRX deck with unobstructed views of lush green space—ideal for morning coffee or evening grilling. The entry-level offers a large recreation room with brand new carpet, a full bath with quartz vanity and ceramic tile, and direct access to your backyard retreat. The finished garage is equipped with recessed lighting and interior access for ultimate convenience. Upstairs, the owner’s suite is a luxurious escape with tray ceilings, recessed lighting, and an enormous walk-in closet. The en-suite bath is equally impressive, featuring double quartz vanities, a soaking tub, oversized windows, and a walk-in shower. Two additional bedrooms, a designer full bath with Snow White cabinetry and quartz finishes, and a walk-in laundry room with ceramic tile and utility sink complete the upper level. This home is also a standout in energy efficiency, featuring Ryan Homes’ Tyvek® HomeWrap®, R-49 ceiling insulation, R-15 exterior wall insulation, and a tankless gas water heater. An ENERGY STAR® certified HVAC system ensures year-round comfort with lower utility costs. Living in Wellington Farms means more than just a beautiful home — it’s a lifestyle. Enjoy exclusive access to the community clubhouse, fitness center, tot lots, and scenic walking trails, all while being minutes from Route 32, I-95, and Route 29, offering a seamless commute to D.C., Baltimore, Fort Meade, and Columbia. This is more than a home — it’s a rare opportunity to own the most desirable layout in the community. Don’t miss your chance to make 8109 Primrose Lane your next address.
Contact an agent
Home facts
- Year built:2023
- Listing Id #:MDHW2055130
- Added:55 day(s) ago
- Updated:August 15, 2025 at 07:30 AM
Rooms and interior
- Bedrooms:3
- Total bathrooms:4
- Full bathrooms:3
- Half bathrooms:1
- Living area:2,412 sq. ft.
Heating and cooling
- Cooling:Ceiling Fan(s), Central A/C, Programmable Thermostat
- Heating:Central, Natural Gas, Programmable Thermostat
Structure and exterior
- Roof:Shingle
- Year built:2023
- Building area:2,412 sq. ft.
- Lot area:0.05 Acres
Schools
- High school:ATHOLTON
- Middle school:HAMMOND
- Elementary school:HAMMOND
Utilities
- Water:Public
- Sewer:Public Sewer
Finances and disclosures
- Price:$725,000
- Price per sq. ft.:$300.58
- Tax amount:$8,506 (2024)
New listings near 8109 Primrose Ln
- Coming Soon
 $360,000Coming Soon3 beds 4 baths
$360,000Coming Soon3 beds 4 baths15650 Millbrook Ln #36, LAUREL, MD 20707
MLS# MDPG2161926Listed by: KELLER WILLIAMS CAPITAL PROPERTIES - Coming Soon
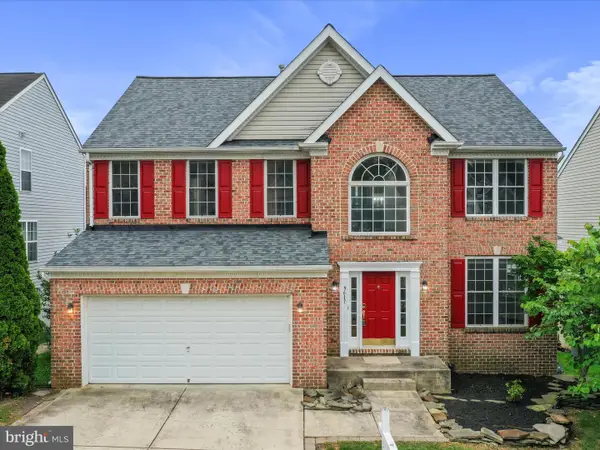 $685,000Coming Soon3 beds 3 baths
$685,000Coming Soon3 beds 3 baths9617 Washington Ave, LAUREL, MD 20723
MLS# MDHW2057990Listed by: LPT REALTY, LLC - Coming Soon
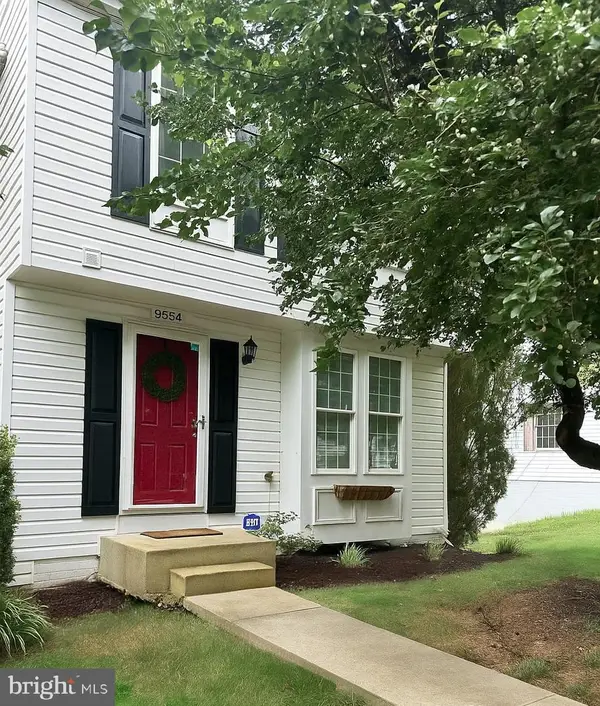 $420,000Coming Soon3 beds 3 baths
$420,000Coming Soon3 beds 3 baths9554 Donnan Castle Ct, LAUREL, MD 20723
MLS# MDHW2058208Listed by: THE KW COLLECTIVE - New
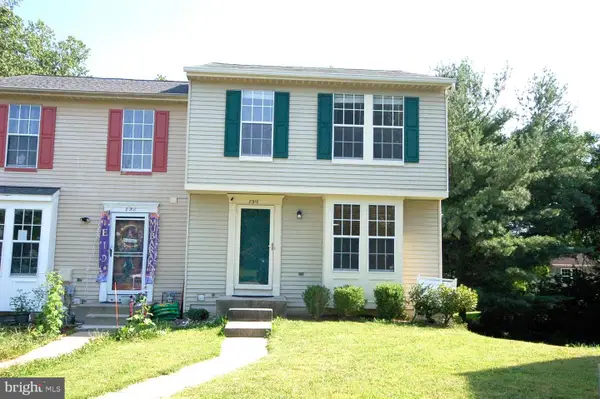 $422,900Active3 beds 2 baths1,700 sq. ft.
$422,900Active3 beds 2 baths1,700 sq. ft.8916 Pembrook Woods, LAUREL, MD 20723
MLS# MDHW2058328Listed by: EVERGREEN PROPERTIES - New
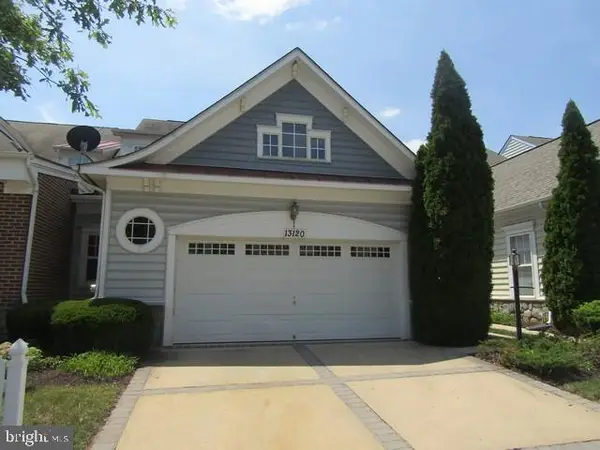 $407,000Active3 beds 3 baths1,472 sq. ft.
$407,000Active3 beds 3 baths1,472 sq. ft.13120 Winding Trail Rd, LAUREL, MD 20707
MLS# MDPG2163672Listed by: DANIELS REALTY, LLC - Open Sun, 2 to 4pmNew
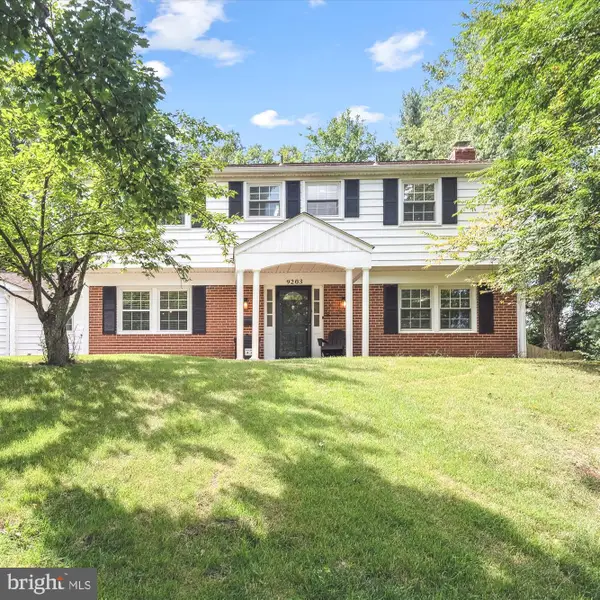 $575,000Active4 beds 3 baths2,228 sq. ft.
$575,000Active4 beds 3 baths2,228 sq. ft.9203 Ethan Ct, LAUREL, MD 20708
MLS# MDPG2163680Listed by: COMPASS - New
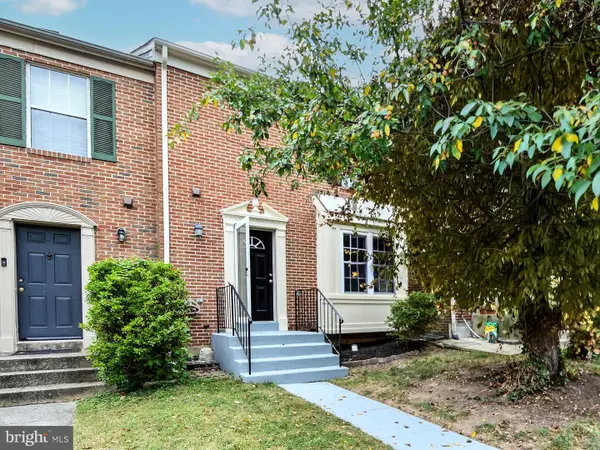 $449,500Active4 beds 4 baths2,064 sq. ft.
$449,500Active4 beds 4 baths2,064 sq. ft.15009 Courtland Pl, LAUREL, MD 20707
MLS# MDPG2163668Listed by: XCEL REALTY, LLC - Open Sat, 11am to 1pmNew
 $735,000Active4 beds 4 baths2,270 sq. ft.
$735,000Active4 beds 4 baths2,270 sq. ft.8111 Primrose Ln, LAUREL, MD 20723
MLS# MDHW2058084Listed by: CUMMINGS & CO. REALTORS - Coming Soon
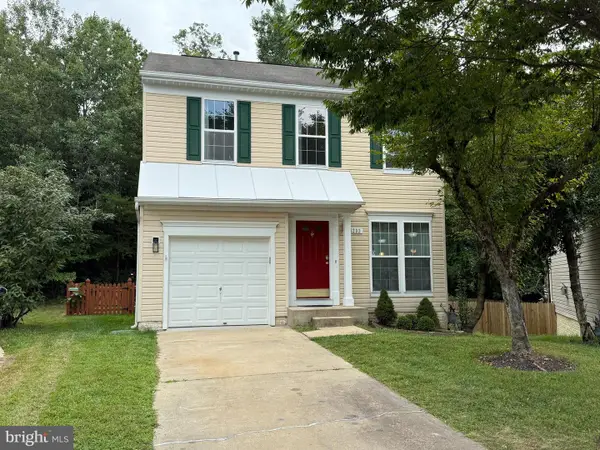 $530,000Coming Soon3 beds 3 baths
$530,000Coming Soon3 beds 3 baths3233 Orient Fishtail Rd, LAUREL, MD 20724
MLS# MDAA2123428Listed by: LONG & FOSTER REAL ESTATE, INC. - New
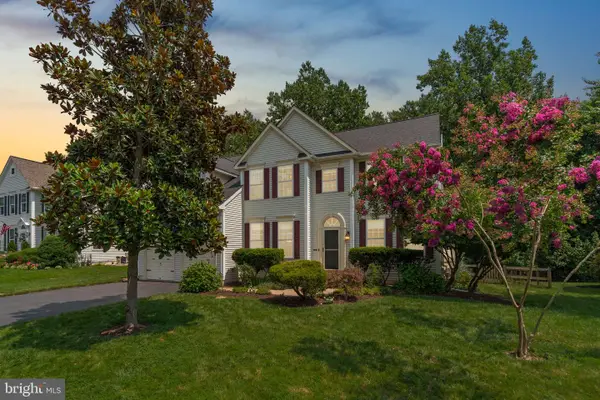 $899,900Active5 beds 4 baths4,198 sq. ft.
$899,900Active5 beds 4 baths4,198 sq. ft.8537 Willow Wisp Ct, LAUREL, MD 20723
MLS# MDHW2058218Listed by: HEYMANN REALTY, LLC

