8507 Young Rivers Ct #22, LAUREL, MD 20723
Local realty services provided by:Better Homes and Gardens Real Estate Reserve
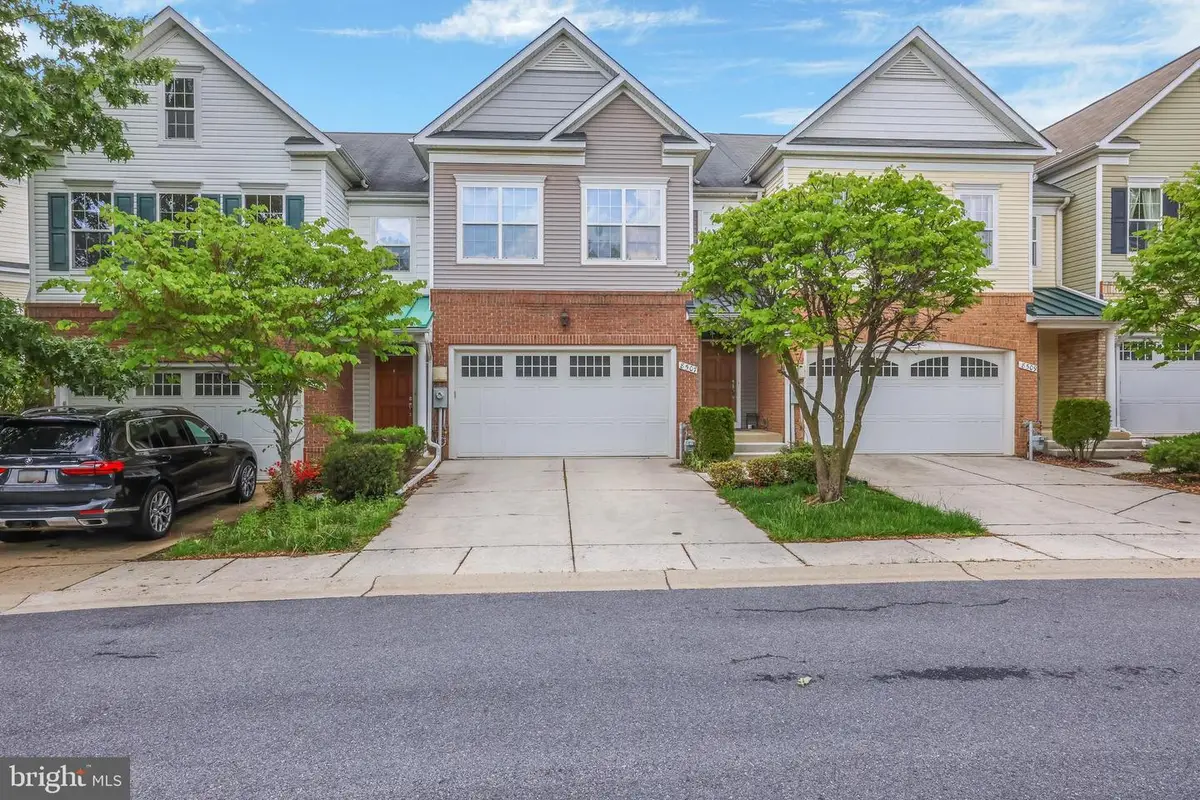
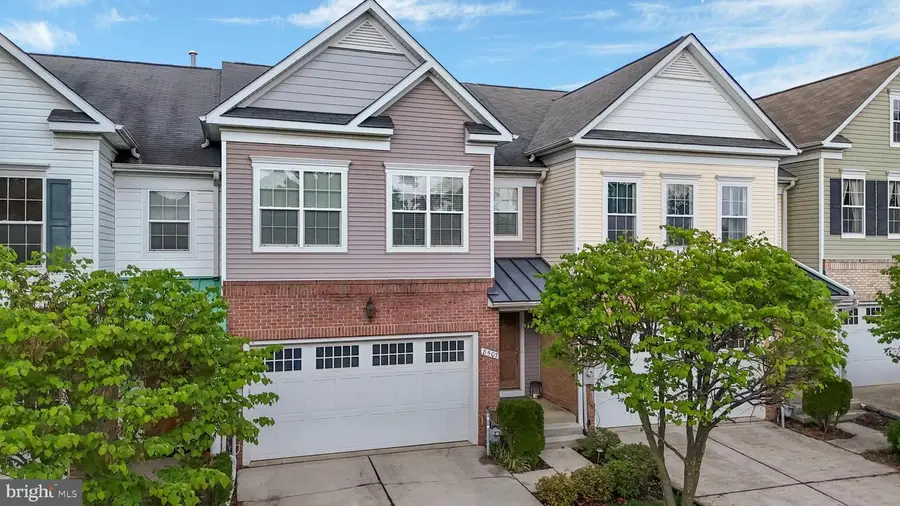
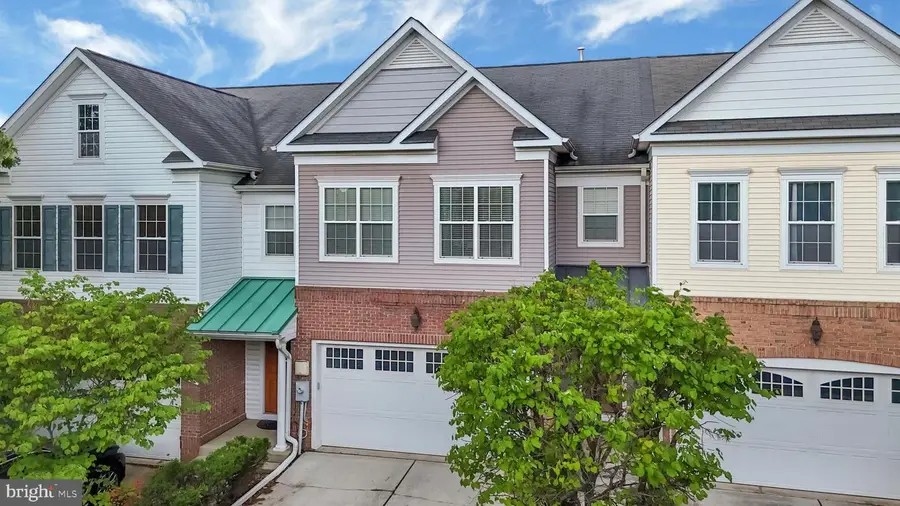
8507 Young Rivers Ct #22,LAUREL, MD 20723
$635,000
- 3 Beds
- 4 Baths
- 3,080 sq. ft.
- Townhouse
- Active
Listed by:sunna ahmad
Office:cummings & co. realtors
MLS#:MDHW2052344
Source:BRIGHTMLS
Price summary
- Price:$635,000
- Price per sq. ft.:$206.17
- Monthly HOA dues:$76
About this home
Welcome to 8507 Young Rivers Way, a unique opportunity to own a rare villa-style townhome that is also a condominium which provides the advantage of a much reduced homeowners' insurance and the peace of mind that both you and your neighbor's shared exteriors are covered. This elegant and meticulously upgraded residence nestled in the coveted Emerson community of Laurel, MD. Framed by lush landscaping and a stately covered portico entrance, the exterior features a charming blend of vinyl siding, a red brick water table, and architectural black shingles. The inviting curb appeal sets the tone for what awaits inside—sophisticated living with every modern convenience. Step into a sun-drenched foyer with gleaming hardwood floors, refined crown molding, and a convenient coat closet, creating an immediate sense of warmth and refinement. This level also provides access to a spacious 2-car garage with 460 square feet of storage and utility space. The heart of the home unfolds into a grand, sunlit family room adorned with brand new carpet, a gas fireplace with a striking black marble surround, and a timeless white mantle—an ideal setting for both relaxation and entertaining. The open dining area seamlessly flows to a private TREX deck overlooking serene, wooded views, offering a peaceful escape perfect for morning coffee or alfresco dining. The kitchen is a true culinary showpiece, recently renovated with dual-toned cabinetry, including 42” Snow White uppers and rich navy-blue base drawers. Gleaming Calacatta quartz countertops, a stunning subway tile backsplash, and a full suite of stainless steel appliances—including a gas cooktop and dual wall ovens—create a space as functional as it is beautiful. Under-cabinet lighting, a bar-height counter, stunning white oak hardwood floors and a vented microwave that vents out of the home complete this thoughtfully designed chef’s haven. A stylish powder room and ample storage complete the main level. Ascend the white oak staircase to your luxurious primary suite, a sunlit sanctuary featuring tray ceilings with crown molding, a ceiling fan, French door entry, and brand new plush carpeting. The suite includes two generously sized closets—one walk-in and one oversized linen—plus a spa-inspired ensuite bath with a cultured marble double vanity, soaking tub, large walk-in shower, and private water closet. Two additional bedrooms offer new paint, upgraded carpet, window treatments, ceiling fans, and custom closet systems. The secondary full bath is outfitted with a dual vanity and tub/shower combo in a soothing, neutral palette. A laundry room with attic access and dual linen closets completes the upper level for ultimate convenience. The fully finished lower level expands your living space with a spacious recreation room, a bonus loft area, and a beautifully appointed full bath—perfect for guests or multifunctional living. Thoughtful updates include fresh carpet and paint, custom window treatments, and ample storage in the utility room, which houses a 72+ gallon gas water heater (2009) and a new HVAC system (2022). The home also features high-efficiency insulation with R-Factor 13 in the exterior walls, R-38 in the ceilings, and R-15 in the basement. Situated in the master-planned community of Emerson, this home provides exclusive access to resort-style amenities including two pools, tennis courts, fitness facilities, playgrounds, scenic trails, and a clubhouse—all within a highly desirable school district. With its perfect blend of luxury, privacy, and convenience, 8507 Young Rivers Way invites you to experience a truly elevated lifestyle.
Contact an agent
Home facts
- Year built:2009
- Listing Id #:MDHW2052344
- Added:81 day(s) ago
- Updated:August 14, 2025 at 01:41 PM
Rooms and interior
- Bedrooms:3
- Total bathrooms:4
- Full bathrooms:3
- Half bathrooms:1
- Living area:3,080 sq. ft.
Heating and cooling
- Cooling:Ceiling Fan(s), Central A/C, Programmable Thermostat
- Heating:Central, Natural Gas, Programmable Thermostat
Structure and exterior
- Roof:Shingle
- Year built:2009
- Building area:3,080 sq. ft.
Schools
- High school:HAMMOND
- Middle school:PATUXENT VALLEY
- Elementary school:FOREST RIDGE
Utilities
- Water:Public
- Sewer:Public Sewer
Finances and disclosures
- Price:$635,000
- Price per sq. ft.:$206.17
- Tax amount:$7,093 (2024)
New listings near 8507 Young Rivers Ct #22
- New
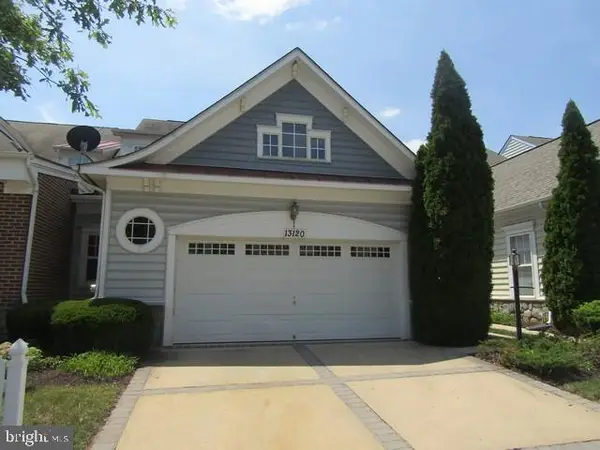 $407,000Active3 beds 3 baths1,472 sq. ft.
$407,000Active3 beds 3 baths1,472 sq. ft.13120 Winding Trail Rd, LAUREL, MD 20707
MLS# MDPG2163672Listed by: DANIELS REALTY, LLC - Open Sun, 2 to 4pmNew
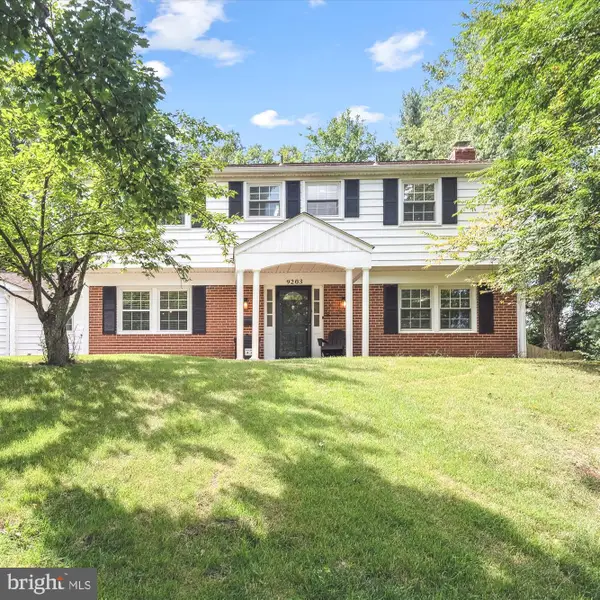 $575,000Active4 beds 3 baths2,228 sq. ft.
$575,000Active4 beds 3 baths2,228 sq. ft.9203 Ethan Ct, LAUREL, MD 20708
MLS# MDPG2163680Listed by: COMPASS - New
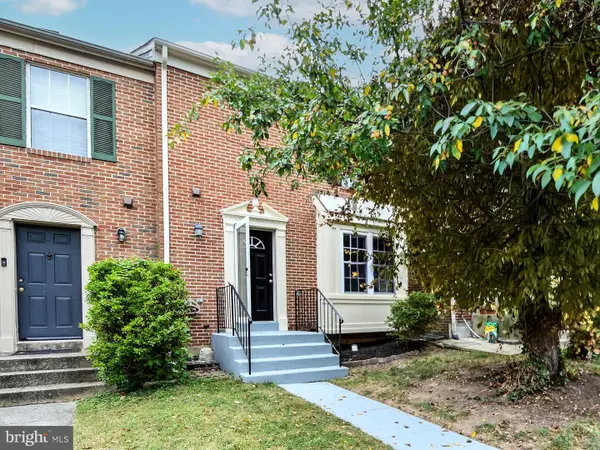 $449,500Active4 beds 4 baths2,064 sq. ft.
$449,500Active4 beds 4 baths2,064 sq. ft.15009 Courtland Pl, LAUREL, MD 20707
MLS# MDPG2163668Listed by: XCEL REALTY, LLC - New
 $735,000Active4 beds 4 baths2,270 sq. ft.
$735,000Active4 beds 4 baths2,270 sq. ft.8111 Primrose Ln, LAUREL, MD 20723
MLS# MDHW2058084Listed by: CUMMINGS & CO. REALTORS - Coming Soon
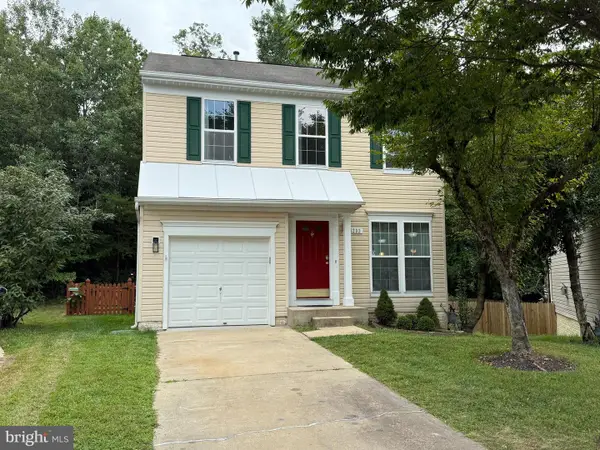 $530,000Coming Soon3 beds 3 baths
$530,000Coming Soon3 beds 3 baths3233 Orient Fishtail Rd, LAUREL, MD 20724
MLS# MDAA2123428Listed by: LONG & FOSTER REAL ESTATE, INC. - New
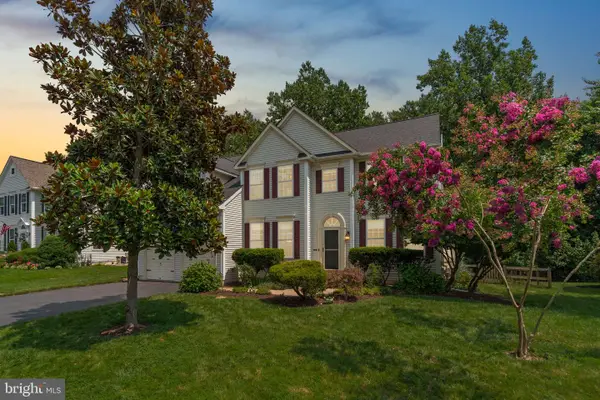 $899,900Active5 beds 4 baths4,198 sq. ft.
$899,900Active5 beds 4 baths4,198 sq. ft.8537 Willow Wisp Ct, LAUREL, MD 20723
MLS# MDHW2058218Listed by: HEYMANN REALTY, LLC - New
 $250,000Active3 beds 3 baths2,232 sq. ft.
$250,000Active3 beds 3 baths2,232 sq. ft.8239 Brooktree St, LAUREL, MD 20724
MLS# MDAA2123404Listed by: A.J. BILLIG & COMPANY - Coming Soon
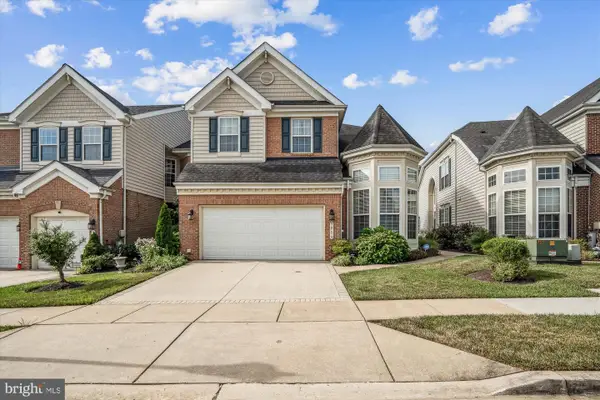 $625,000Coming Soon4 beds 3 baths
$625,000Coming Soon4 beds 3 baths7211 Piney Woods Pl, LAUREL, MD 20707
MLS# MDPG2163470Listed by: SAMSON PROPERTIES - New
 $4,500Active6 beds 4 baths2,682 sq. ft.
$4,500Active6 beds 4 baths2,682 sq. ft.9318 Sydney Way, LAUREL, MD 20723
MLS# MDHW2057034Listed by: HAVEN FIRM - New
 $519,000Active3 beds 4 baths2,318 sq. ft.
$519,000Active3 beds 4 baths2,318 sq. ft.9354 Sombersby Ct, LAUREL, MD 20723
MLS# MDHW2058194Listed by: LONG & FOSTER REAL ESTATE, INC.

